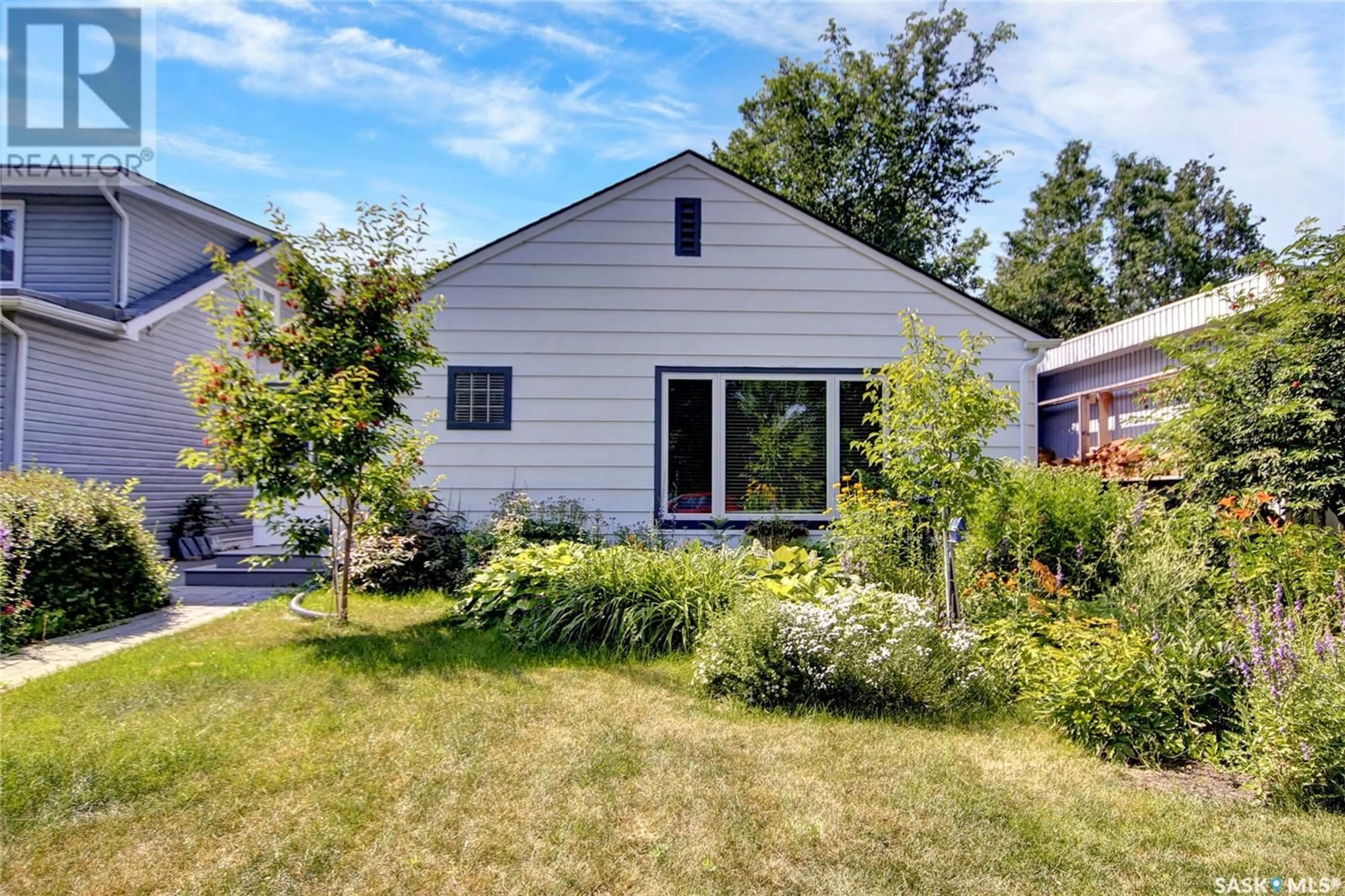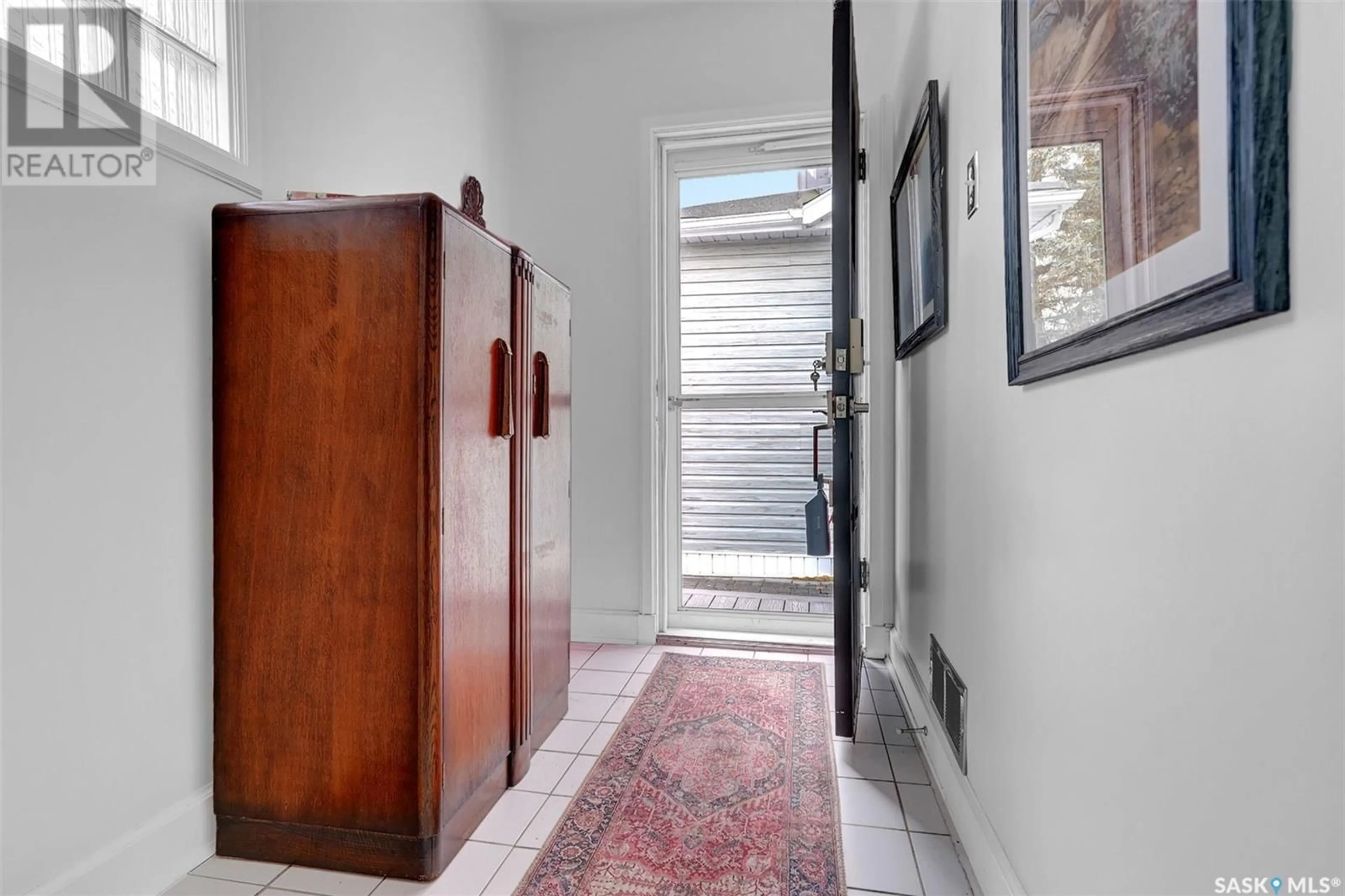2925 Hill AVENUE, Regina, Saskatchewan S4S0V9
Contact us about this property
Highlights
Estimated ValueThis is the price Wahi expects this property to sell for.
The calculation is powered by our Instant Home Value Estimate, which uses current market and property price trends to estimate your home’s value with a 90% accuracy rate.Not available
Price/Sqft$335/sqft
Days On Market8 days
Est. Mortgage$1,632/mth
Tax Amount ()-
Description
Welcome to 2925 Hill Avenue, an absolute charming gem in desirable Old Lakeview. Nice size entrance when entering the home. Large L shaped living room and dining room with dark stained hardwood floors. Large north facing picture window in living room, and built in shelving. Good sized dining room with west window, and arched doorway, original swinging door that leads to the kitchen. Nicely upgraded attractive eat in kitchen with espresso stained cabinets, double stainless steel sink, and good counter space. Newer back splash tiles that add extra touch of flair to the room, appliances included. 2 good sized bedrooms up with hardwood, and newer upgraded 4 piece bath. Lower level is developed with extremely large recreation room, den/bedroom (no closet) newer high style 3 piece bath with spa like glass shower. Large convenient laundry/storage room washer and dryer included and furnace/ utility room. Mature well cared for back yard with patio and newer oversized single detached garage with overhead door with control, and its own electrical panel. The home is in excellent condition and has been beautifully cared for. An absolute little gem in terrific location. Close to Wascana Park, legislature, parks, schools, churches, bus route, and the very popular Hill Avenue Shopping Centre. Walking distance to downtown. A real must see. (id:39198)
Property Details
Interior
Features
Basement Floor
Other
3pc Bathroom
Bedroom
Laundry room
Property History
 26
26

