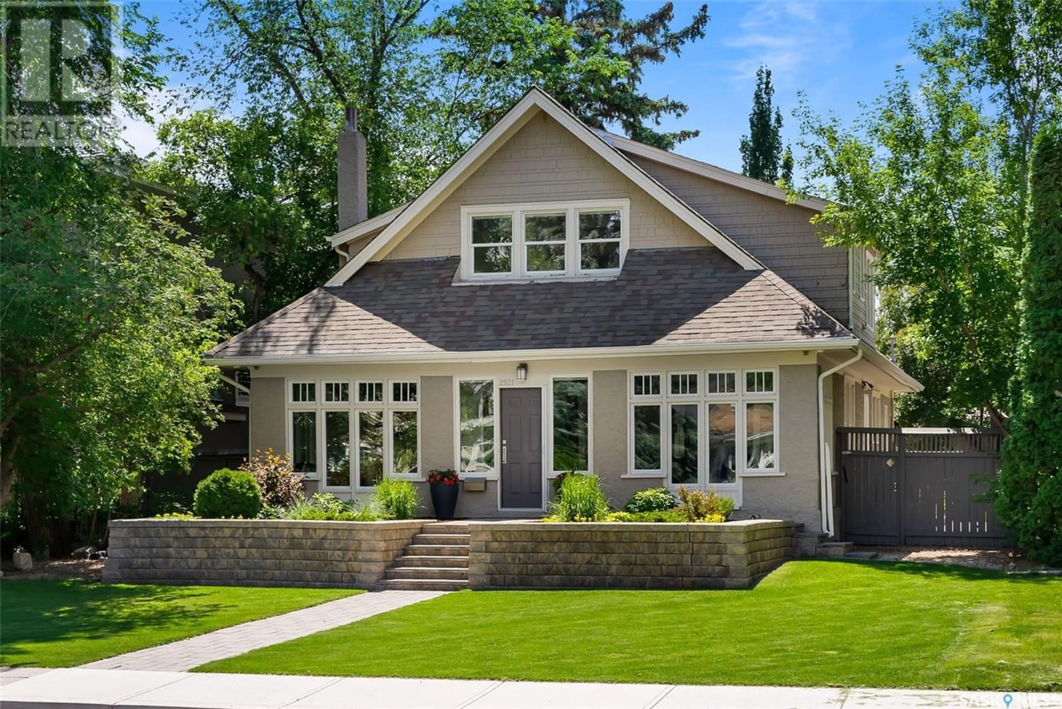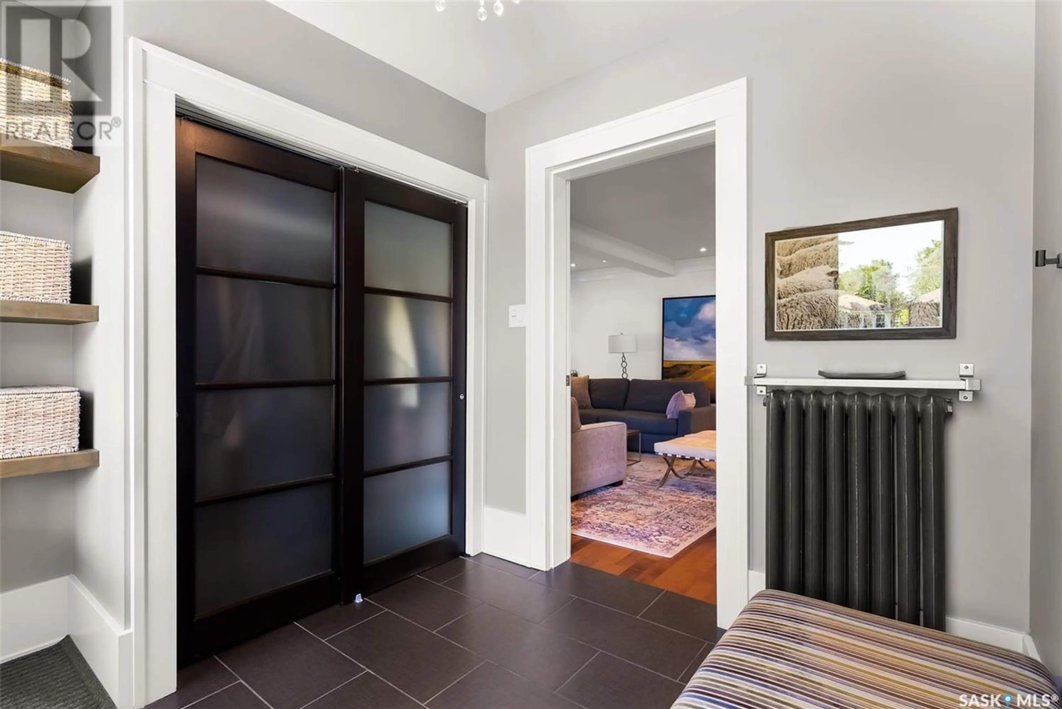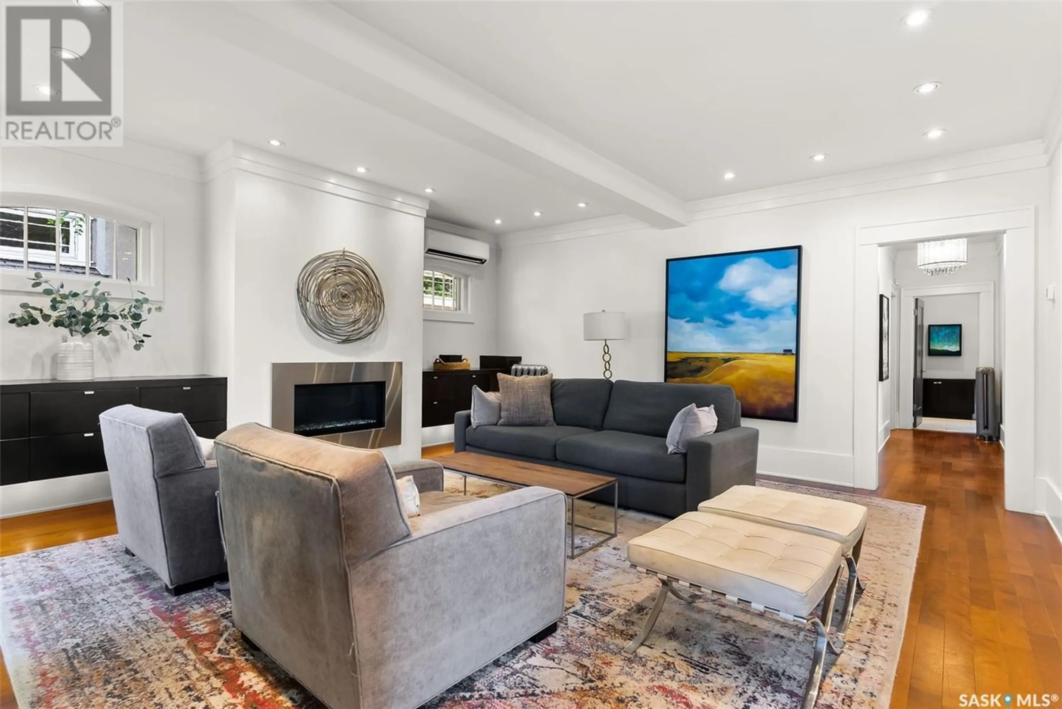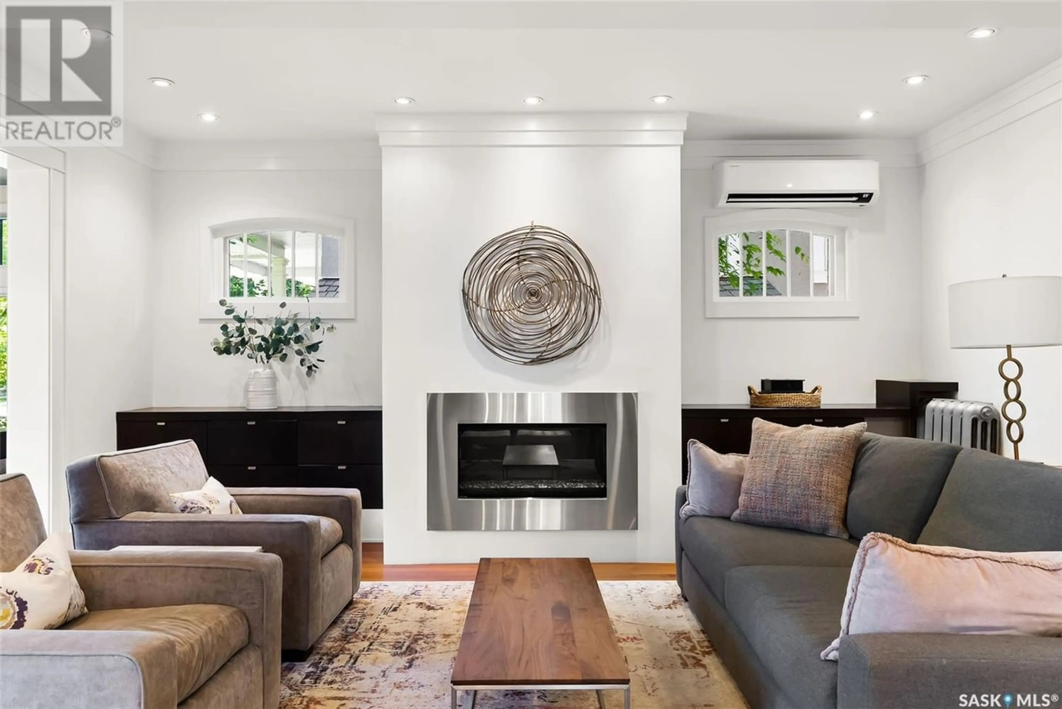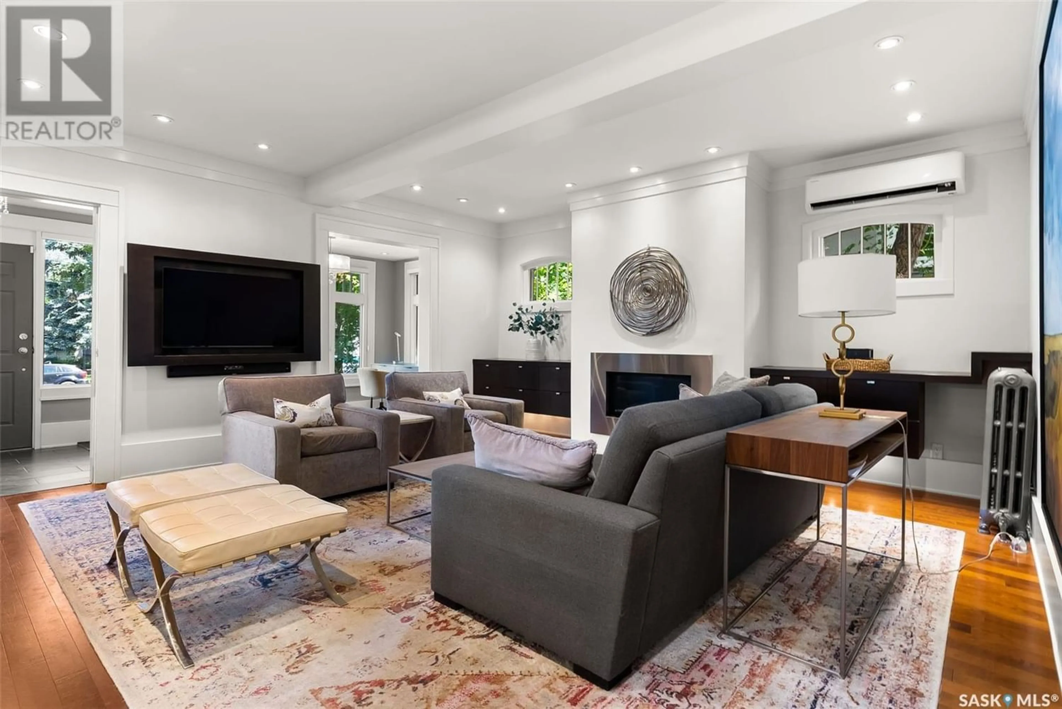2921 McCallum AVENUE, Regina, Saskatchewan S4S0R3
Contact us about this property
Highlights
Estimated ValueThis is the price Wahi expects this property to sell for.
The calculation is powered by our Instant Home Value Estimate, which uses current market and property price trends to estimate your home’s value with a 90% accuracy rate.Not available
Price/Sqft$292/sqft
Est. Mortgage$3,135/mo
Tax Amount ()-
Days On Market270 days
Description
This home is move-in ready, boasting professional upgrades inside and out, while retaining the character on the highly desired McCallum Ave in Lakeview. Approaching the home, you will be greeted with the professionally landscaped front yard, featuring stone walkway and elevated entrance. Entering the home, you will walk into the large front entrance, with tile flooring, front closet and built in shelves. Flanking both sides of the front entrance are dens with large windows providing natural light & view of the street. The living room has a natural gas fireplace, built-in storage, wall-mounted TV, potlights, along with original piano windows. Throughout the home you will see hardwood flooring('10) that flows seamlessly from one room to the next. The formal dining room offers ample space for a large dining table and has additional cabinetry. The kitchen has seen a complete transformation in '18, boasting custom cabinetry, large island w/ prep sink, tile flooring, tile backsplash, and SS appliances. Down the hall are two additional rooms, a bedroom and an office with built-in bookshelf and original decorative fireplace. Completing the main floor is a convenient powder room. Upstairs, the hardwood continues, the three bedrooms are all a great size with custom closet organization, two featuring vaulted ceilings and the back bedroom with a balcony overlooking the yard. The primary bedroom has beautiful windows, a large closet and ductless AC. Finishing the upstairs is the beautiful renovated bathroom'15 with marble floor and shower, standalone tub & vanity. The basement has a cozy recroom, large laundry space with lots of counter space, a three piece bathroom all renovated in '13, utility & storage room. The backyard is professionally landscaped('21) with a two tiered composite deck '21, pergola w/ sunshade, stone patio & walkways, mature trees and access to the double garage '14. Added value:high efficient boiler and ductless AC(LV &PBdr)'22 Shingle'12 most windows'10 (id:39198)
Property Details
Interior
Features
Main level Floor
Living room
17'6 x 16'11Dining room
13'1 x 15'9Den
7'9 x 10'3Den
7'9 x 10'11
