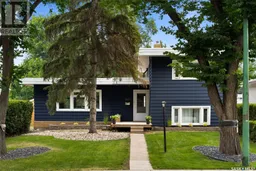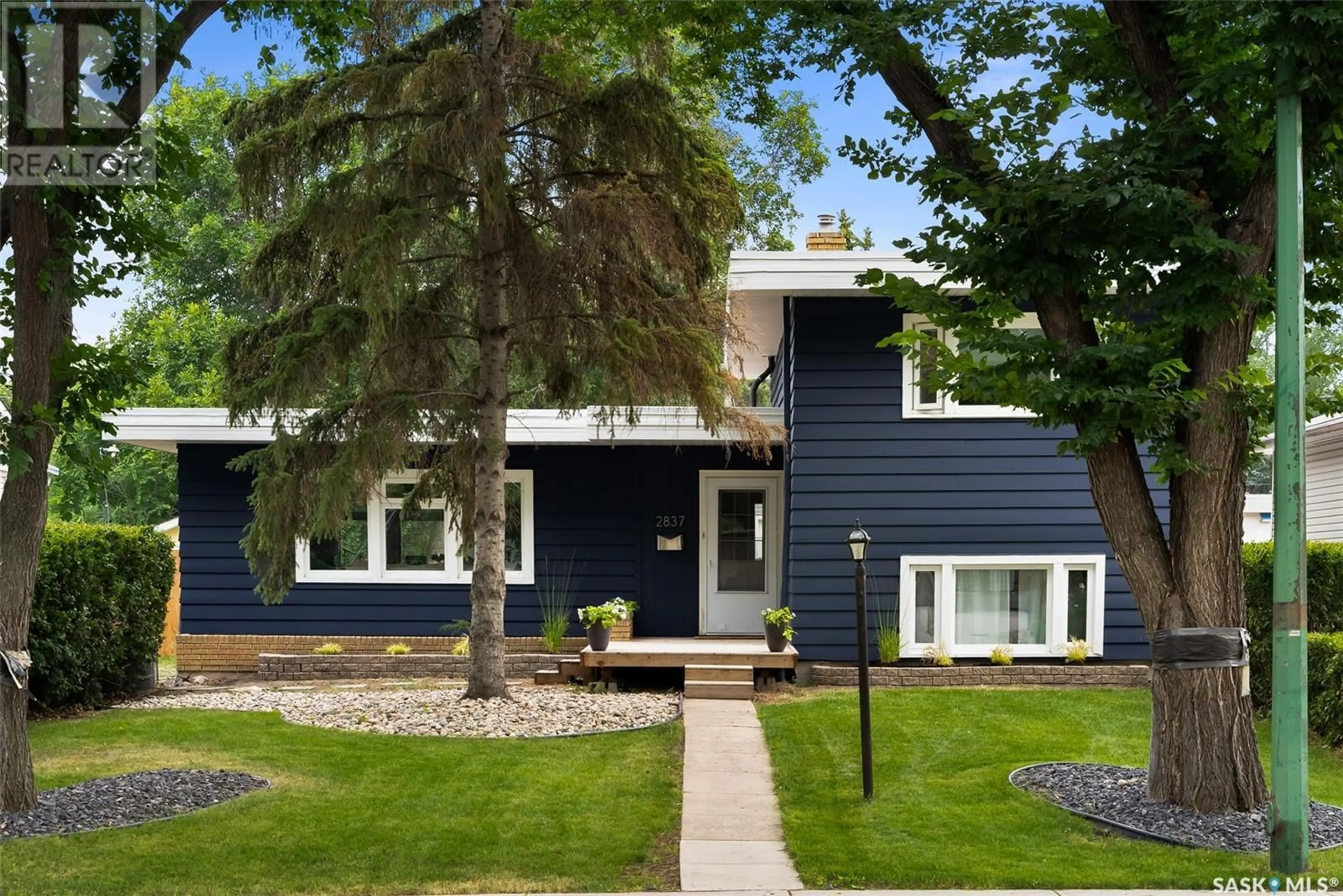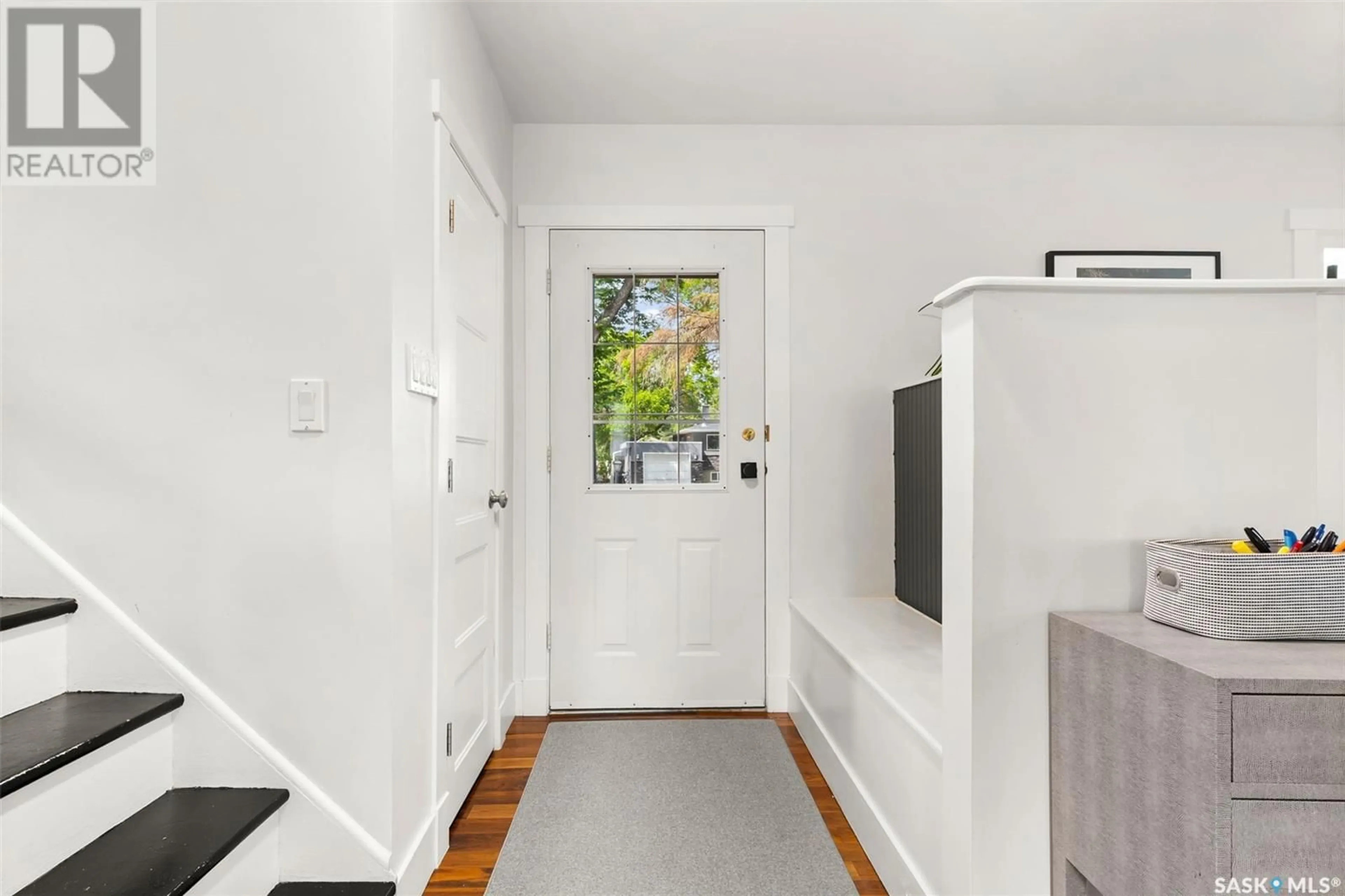2837 23rd AVENUE, Regina, Saskatchewan S4S1E7
Contact us about this property
Highlights
Estimated ValueThis is the price Wahi expects this property to sell for.
The calculation is powered by our Instant Home Value Estimate, which uses current market and property price trends to estimate your home’s value with a 90% accuracy rate.Not available
Price/Sqft$272/sqft
Est. Mortgage$1,932/mth
Tax Amount ()-
Days On Market31 days
Description
Don’t miss this bright, fully reno'd 4-bed, 2-bath home in a prime Lakeview location with a brand new dbl garage! Fabulous street appeal! Gorgeous front lawn, new planters + pressure-treated deck and stairs leading to the home. Upon entry, you're greeted by an open-concept main floor boasting walnut hardwood flooring and kitchen w/ white shaker-style cabinets, large island with Belfast sink, granite countertops, and new Samsung stainless steel appliances plus updated fixtures. Kitchen flows into spacious dining and living area, including built-in cabinets with granite countertops. 2nd level features 2 spacious and bright bedrooms with large windows, hardwood floors, ample closet space, and fresh paint. South bedroom includes a unique nook for storage. Fully reno'd 4-piece bath with a soaker tub, tiled shower surround, modern vanity, and ceramic tile floor completes this level. On the 3rd level, you'll find 2 spacious bedrooms w/ large windows, plus another reno'd 3-piece bath with a large soaker tub, ceramic tile flooring, and an updated vanity. Bright lower level, developed in recent years, features spray foam insulation, a finished rec room with plenty of light, and a large laundry/storage room with a washer, dryer, laundry sink. Huge backyard is fully fenced with a cedar fence (2013) and offers 2 large decks, mature greenery, decorative bridge, play structure with a sandpit, and a lawn. New dbl garage has vinyl siding, 9-foot ceilings, and 2 overhead doors. Landscaping has been professionally done in recent years. Upgrades include professionally installed wood interior doors, closet organizers, baseboards, and trim (2015); fresh interior paint; spray foam insulation (2013); concrete driveway (2011); main floor reno (2010) with new insulation, wiring, drywall, kitchen, & fixtures; PVC windows (2009); exterior repainted in 2024; and sump pump (2023). Just a block from the brand new Argyle School and Ecole St Pius, this location is fabulous for families! (id:39198)
Property Details
Interior
Features
Second level Floor
Bedroom
12 ft ,2 in x 12 ft ,6 in4pc Bathroom
8 ft ,2 in x 6 ft ,8 inBedroom
12 ft ,2 in x 12 ft ,6 inProperty History
 37
37

