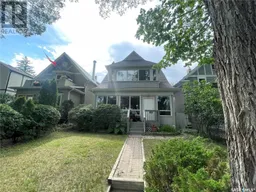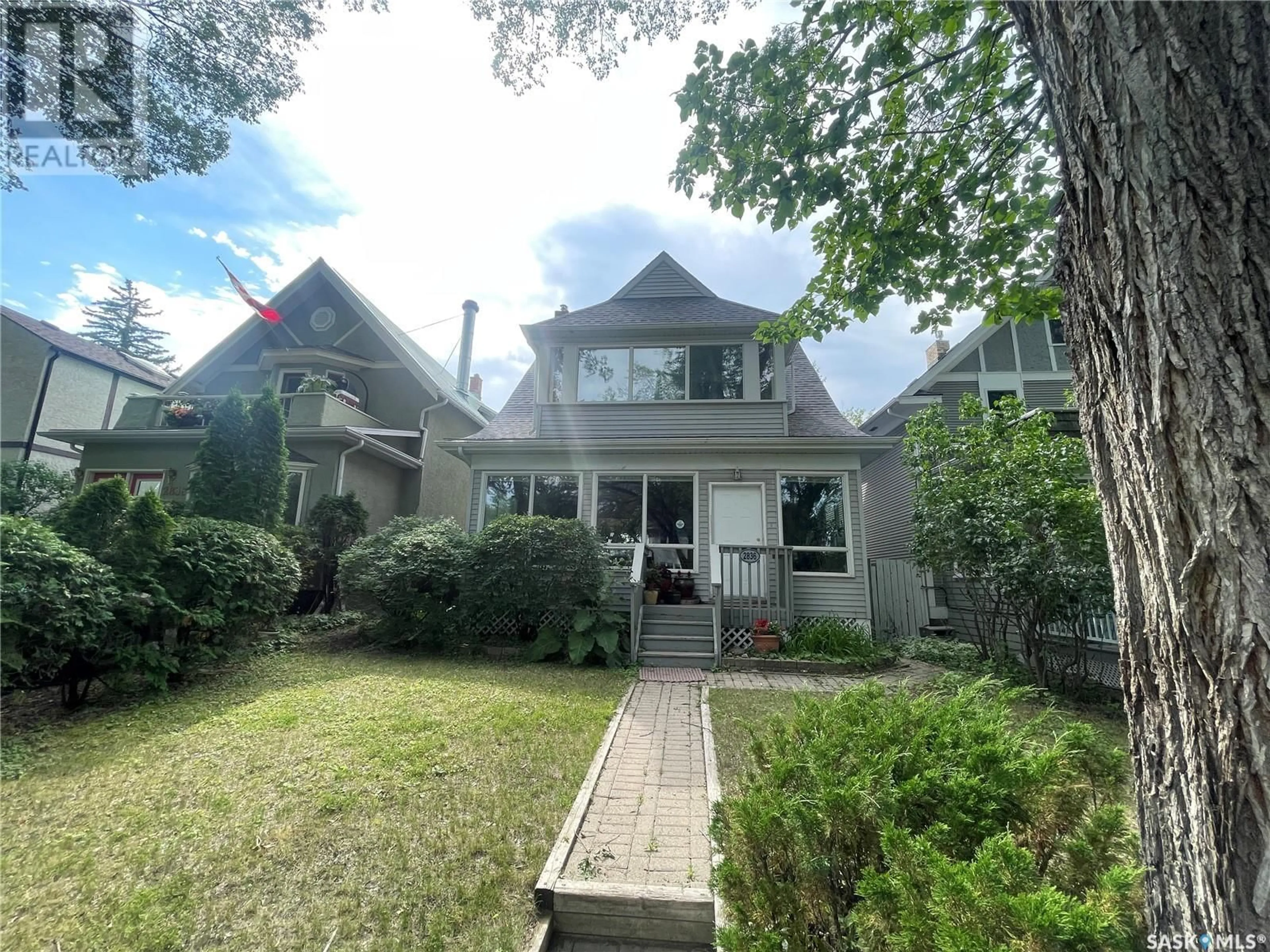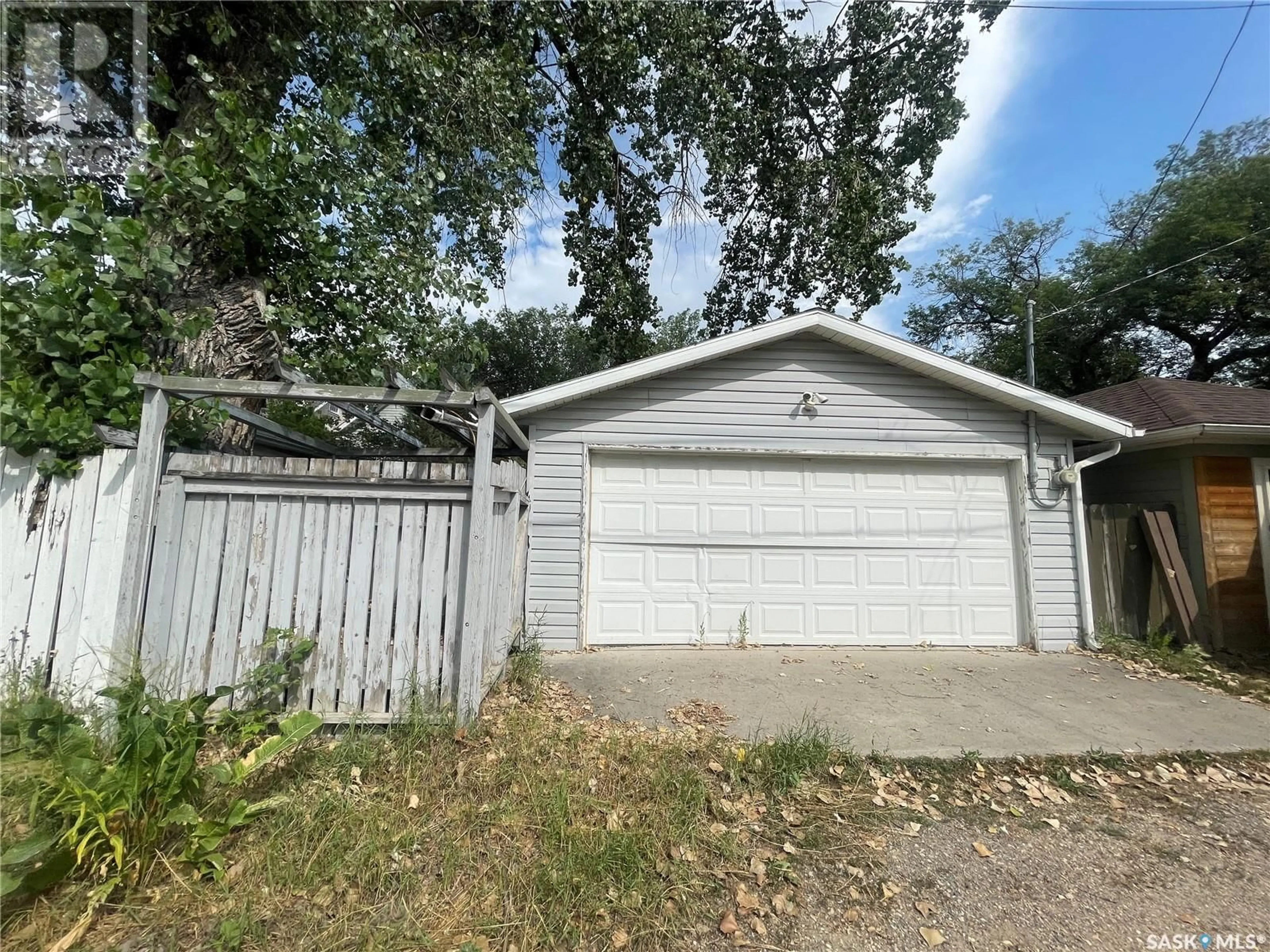2836 Retallack STREET, Regina, Saskatchewan S4S1S7
Contact us about this property
Highlights
Estimated ValueThis is the price Wahi expects this property to sell for.
The calculation is powered by our Instant Home Value Estimate, which uses current market and property price trends to estimate your home’s value with a 90% accuracy rate.Not available
Price/Sqft$173/sqft
Days On Market3 days
Est. Mortgage$1,653/mth
Tax Amount ()-
Description
Opportunity knocks! This large two and a half storey is in an excellent location, has had the 2nd level remodelled to be 2 large bedrooms, with an office space overlooking the street in the 2nd bedroom that also has a 3 piece ensuite. The main level was also remodelled over 20 years ago to include the old porch area into the living space with heated tile floors adjacent to the large living room with gas fireplace and dining room (both with hardwood floors that could use refinishing). The kitchen now overlooks the sunroom, and offers plenty of space and function flowing onto the deck and into the yard. The 3rd level is a loft bedroom with large closet which the owners haven't been in for years and needs some TLC on the ceiling from some water damage from before the shingles were redone. The double detached garage has lane access and is insulated and boarded. Under the rock pile water feature there is a concrete bunker! You read that correctly...the owners haven't been down there in years but have said the concrete is in great shape and it could be accessed for inspection with an aceptable offer! If you can bring some home renovation know-how, and realistic expectations of this property, you could make it an absolute gem. Inquire with your REALTOR® for more details. (id:39198)
Property Details
Interior
Features
Second level Floor
Bedroom
19 ft ,8 in x 13 ft4pc Bathroom
Primary Bedroom
10 ft ,3 in x 11 ft ,1 in3pc Ensuite bath
Property History
 2
2

