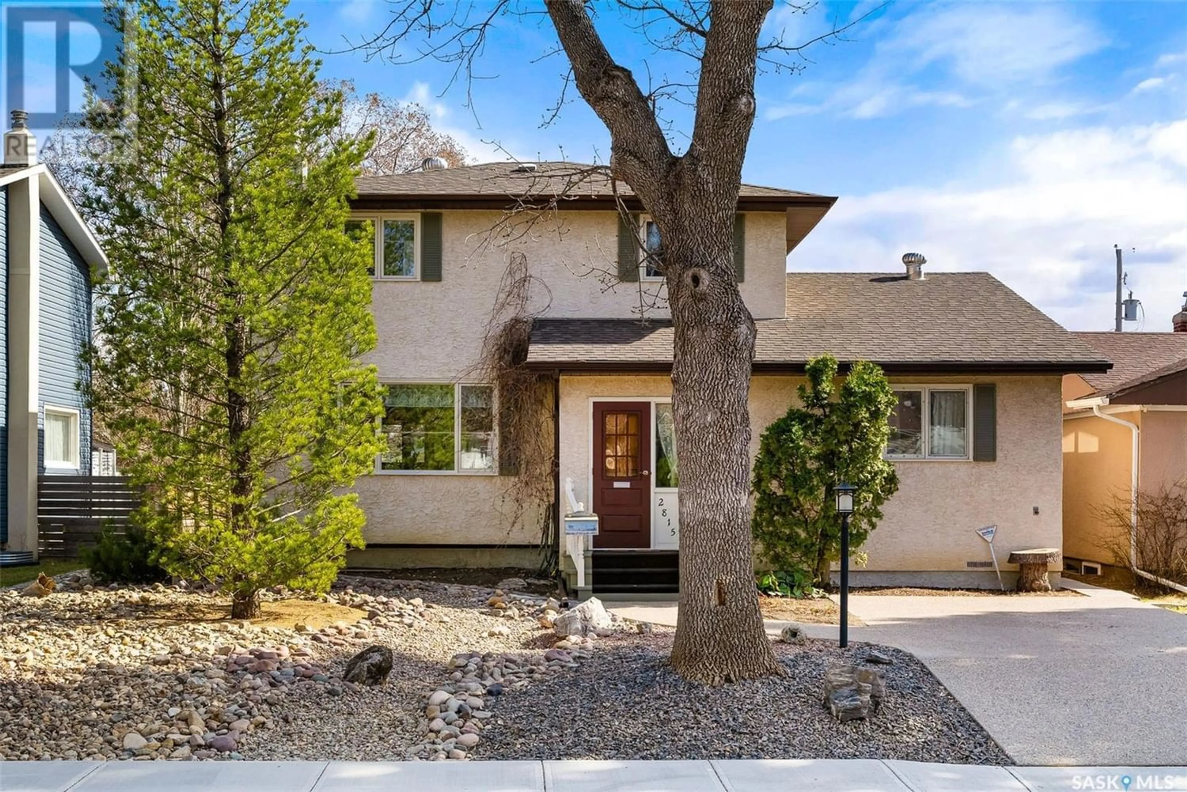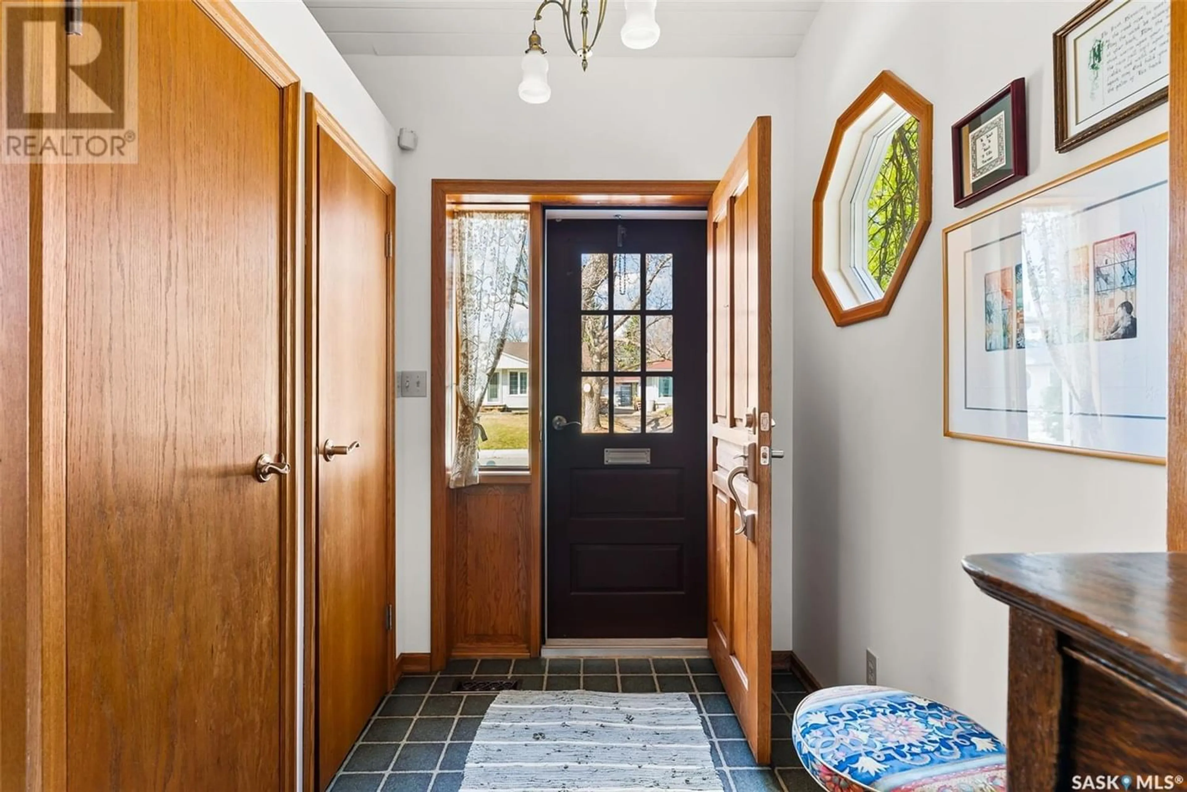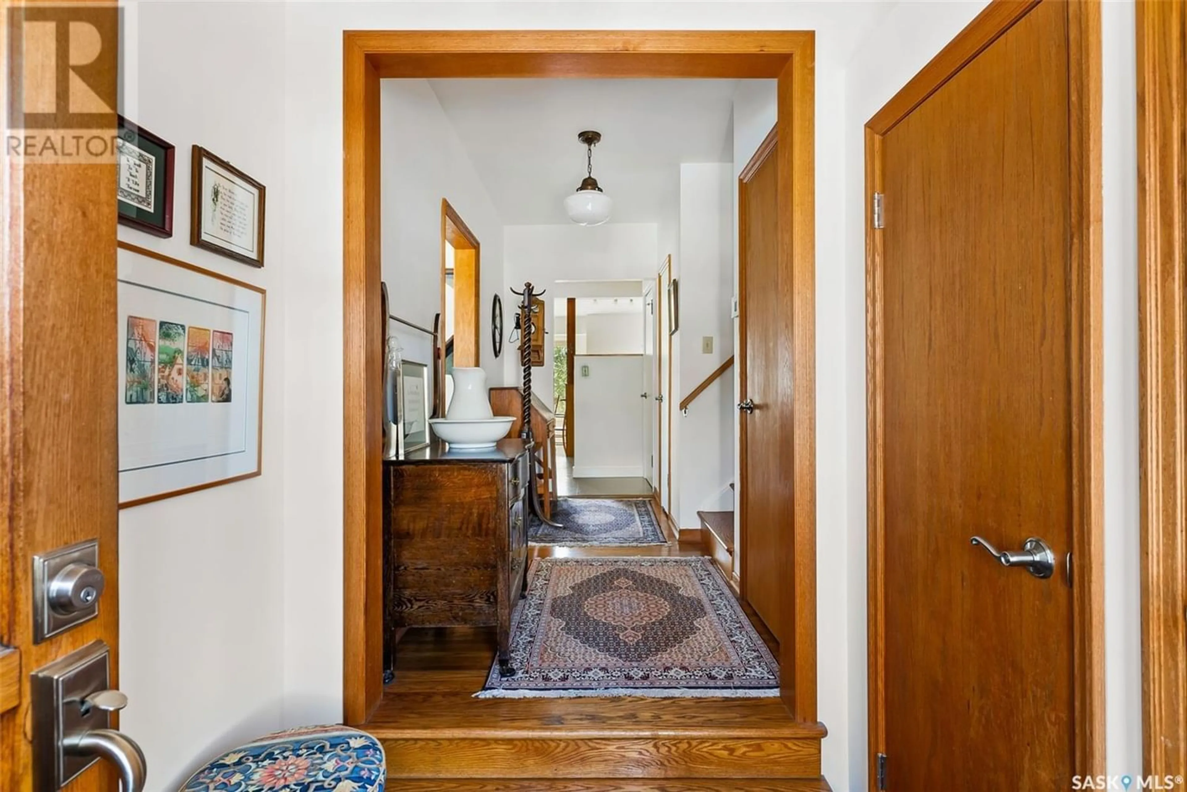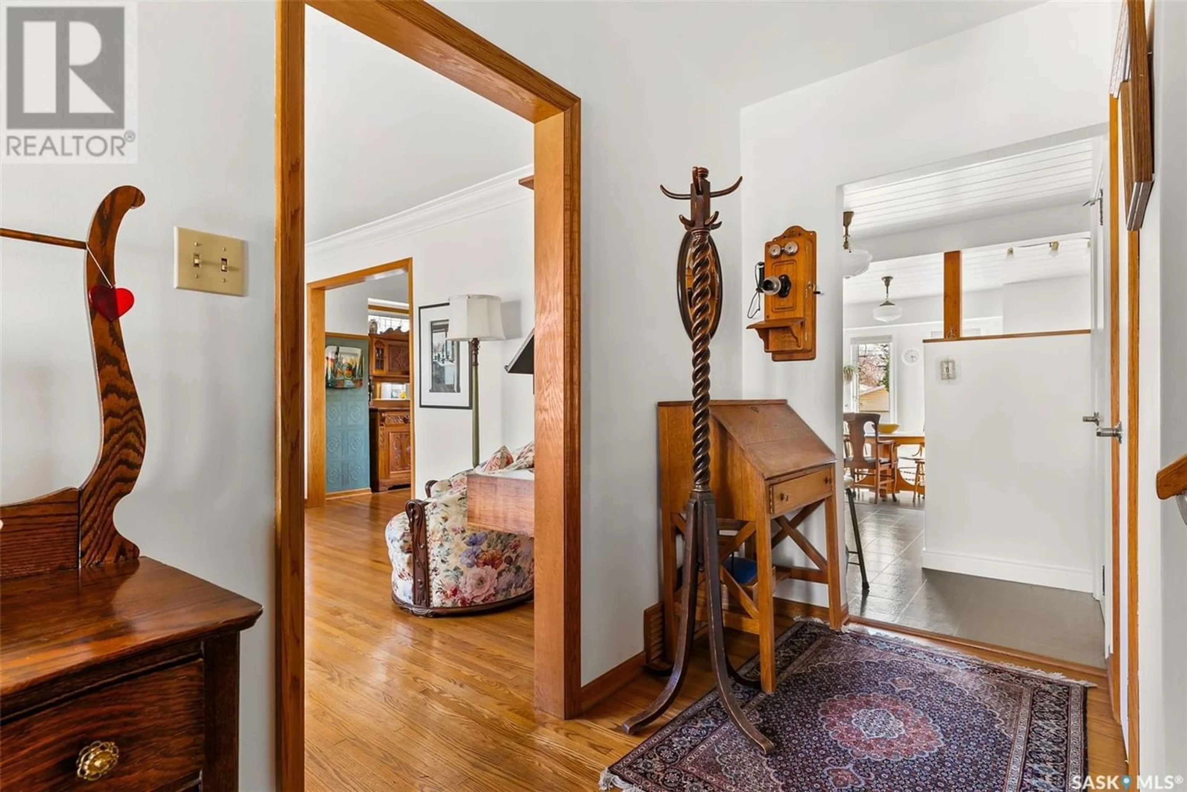2815 24th AVENUE, Regina, Saskatchewan S4S1J7
Contact us about this property
Highlights
Estimated ValueThis is the price Wahi expects this property to sell for.
The calculation is powered by our Instant Home Value Estimate, which uses current market and property price trends to estimate your home’s value with a 90% accuracy rate.Not available
Price/Sqft$232/sqft
Est. Mortgage$1,825/mo
Tax Amount ()-
Days On Market236 days
Description
Nestled on a quiet street in Lakeview, this unique and lovely home welcomes you with its distinctive charm and craftsmanship. This two-story split-level property boasts 1825 ft.² on two levels, complemented by a fully finished basement and featuring 4 bedrooms and two baths. Stepping inside, you're greeted by a spacious foyer leading to a formal living room adorned with large picture windows and elegant ceiling coving. The adjacent formal dining room features custom paintable wallpaper and a cantilevered space for a china cabinet, adding a touch of sophistication. The kitchen features handcrafted wooden cabinets with brass handles, newer laminate countertop and white subway tile backsplash plus newer Delta touch tap with drinking faucet, and all Maytag appliances included. There is sunny dining space in kitchen that overlooks the backyard and features a garden door that leads to the super spacious cedar deck. The main floor also offers a cozy family room with vaulted knotty pine ceilings, gleaming hardwood floors, and a convenient main floor bedroom. There is an additional spacious side entrance with cloak closet. Upstairs, three spacious bedrooms await, each boasting hardwood floors and sharing a beautifully remodeled four-piece bath. The basement offers additional living space with a den/rec room, 2nd fully renovated bathroom, large laundry room, and plenty of storage. Outside, the south-facing backyard is a gardener's paradise with a large organic garden, raspberry bushes, and perennials. Parking is made easy with an oversized single garage, complete with a brand new door and opener (to be installed this week), and additional parking off the lane. Full list of upgrades are detailed on supplements. Located just steps from the new Argyle Elementary School, walking distance to Leboldus High School and the Christian School plus the Golden Mile, this home combines comfort, convenience, character, and community, making it the perfect place to call home. (id:39198)
Property Details
Interior
Features
Basement Floor
Laundry room
9 ft x 10 ftDen
15 ft ,2 in x 8 ft ,8 inUtility room
10 ft ,1 in x 7 ft ,1 in4pc Bathroom
5 ft ,5 in x 7 ft ,3 in



