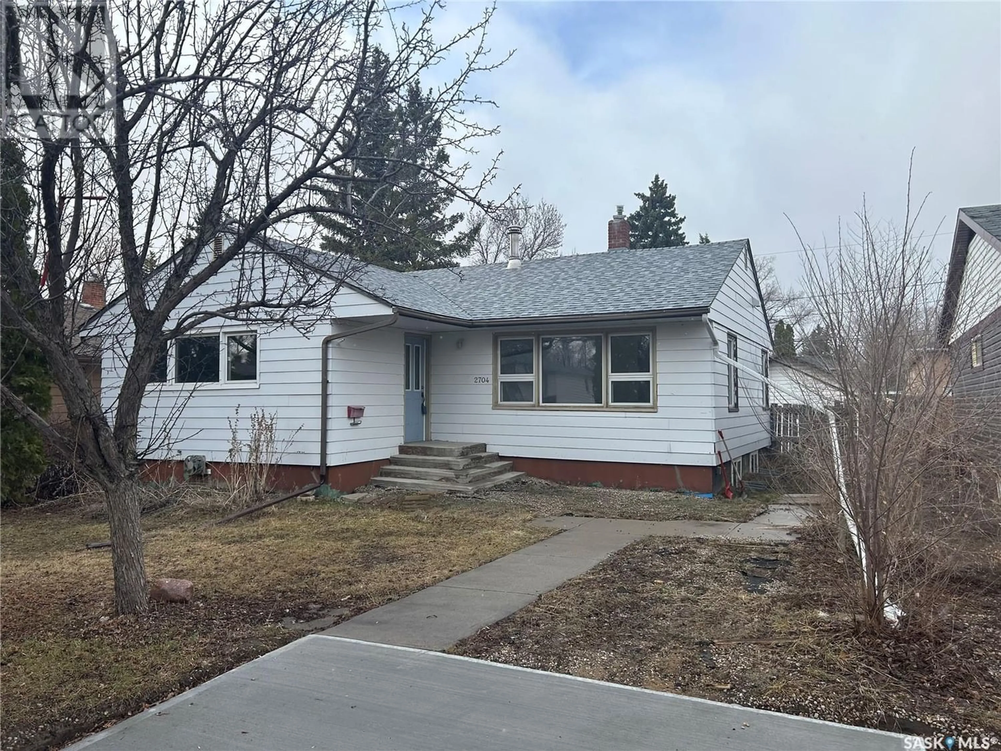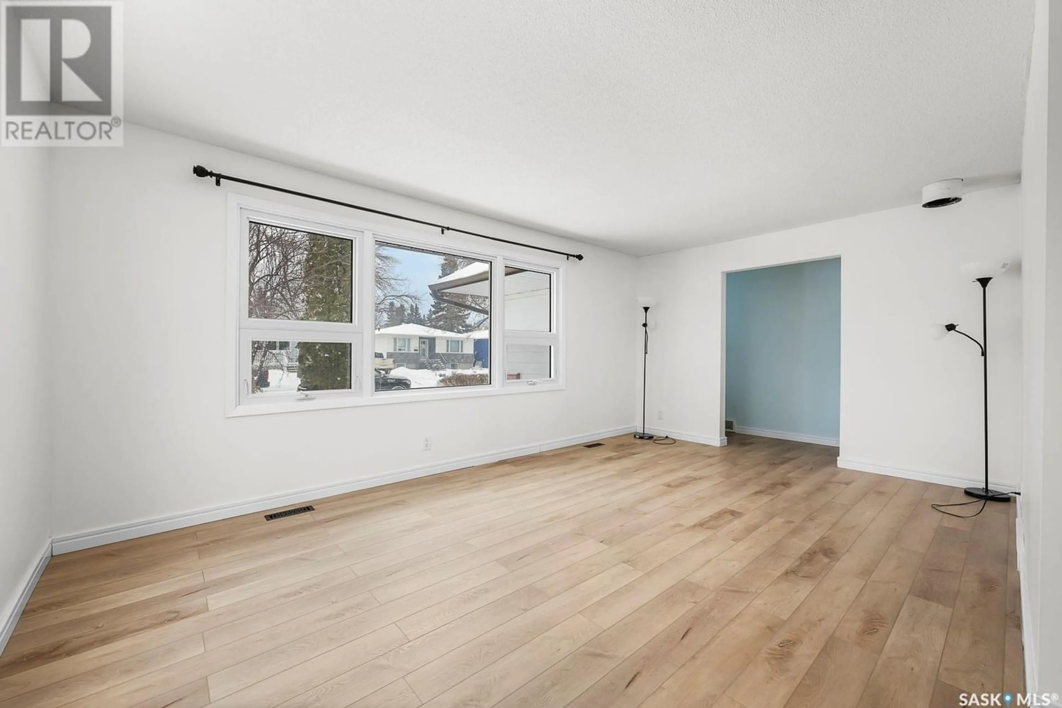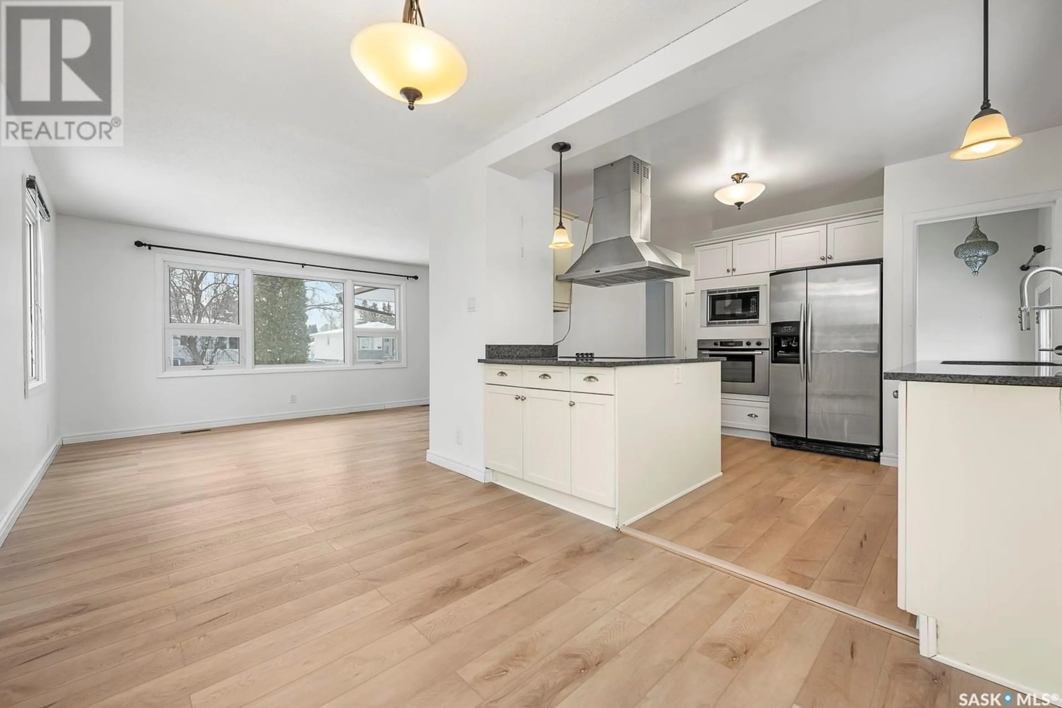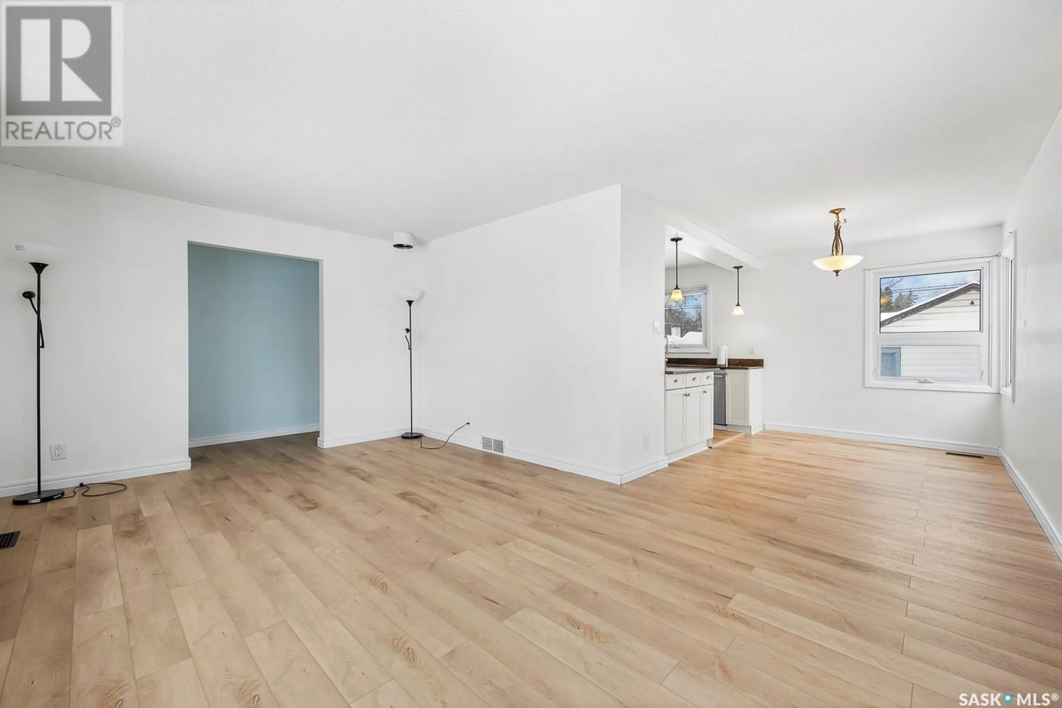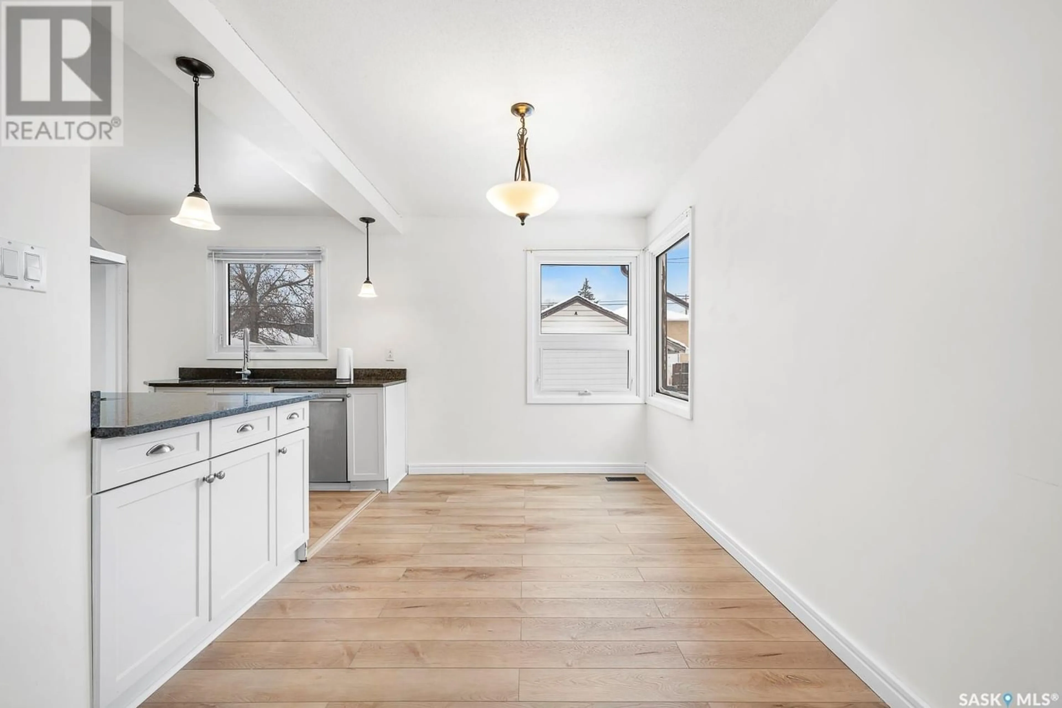2704 24th AVENUE, Regina, Saskatchewan S4S1J5
Contact us about this property
Highlights
Estimated ValueThis is the price Wahi expects this property to sell for.
The calculation is powered by our Instant Home Value Estimate, which uses current market and property price trends to estimate your home’s value with a 90% accuracy rate.Not available
Price/Sqft$284/sqft
Est. Mortgage$1,340/mo
Tax Amount ()-
Days On Market247 days
Description
Welcome to 2704 24th Ave. Primly located bungalow in South Lakeview.Walking distance to many amenities such as superstore and surrounding commercials, Wascana Lake, Local School.Decent sized living room and dining room comes with lots of natural light. Bright open layout. Three good size bedrooms upstairs. Mostly newer PVC windows. Full bath up plus a 3pc bathroom in the basement. Lots of natural light to the basement from the full glass door at the back entrance . Spacious recreation room for family get together. The fourth bedroom in the basement with a full size window . Nice sized lot with lane access to the garage. Parking at both the front and the back of the property. Recent Year upgrades includes: New upstairs Vinyl Plank flooring (2023), New Stove Cooktop (2023). 200 Amp Panel (2021). Newer AC (2021). Newer Hoodfan (2018) Newer Washer and Dryer (2016) Blue Skin Water Proof Exterior Wall (2015) Finished Basement (2017). New Shingles (2024) Contact to book a showing today! (id:39198)
Property Details
Interior
Features
Basement Floor
Other
32 ft ,2 in x 21 ft ,4 in3pc Bathroom
Bedroom
10 ft ,8 in x 9 ft ,10 inLaundry room

