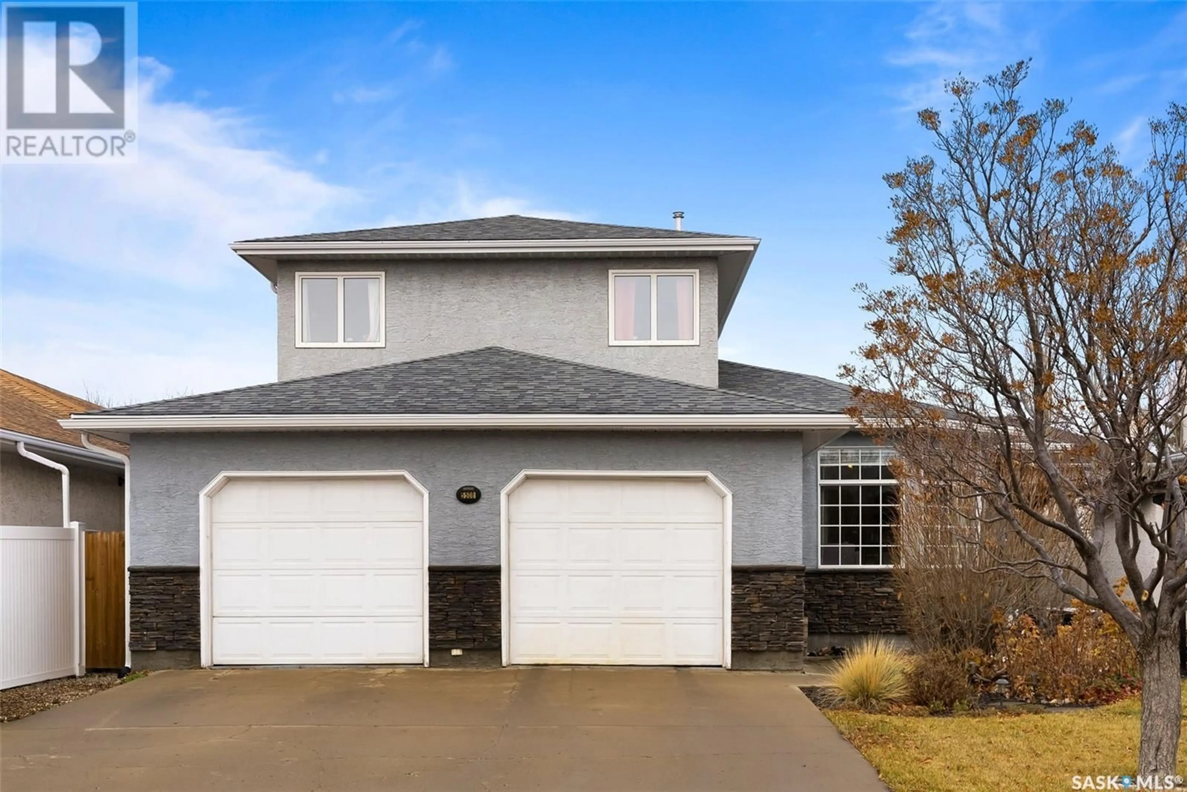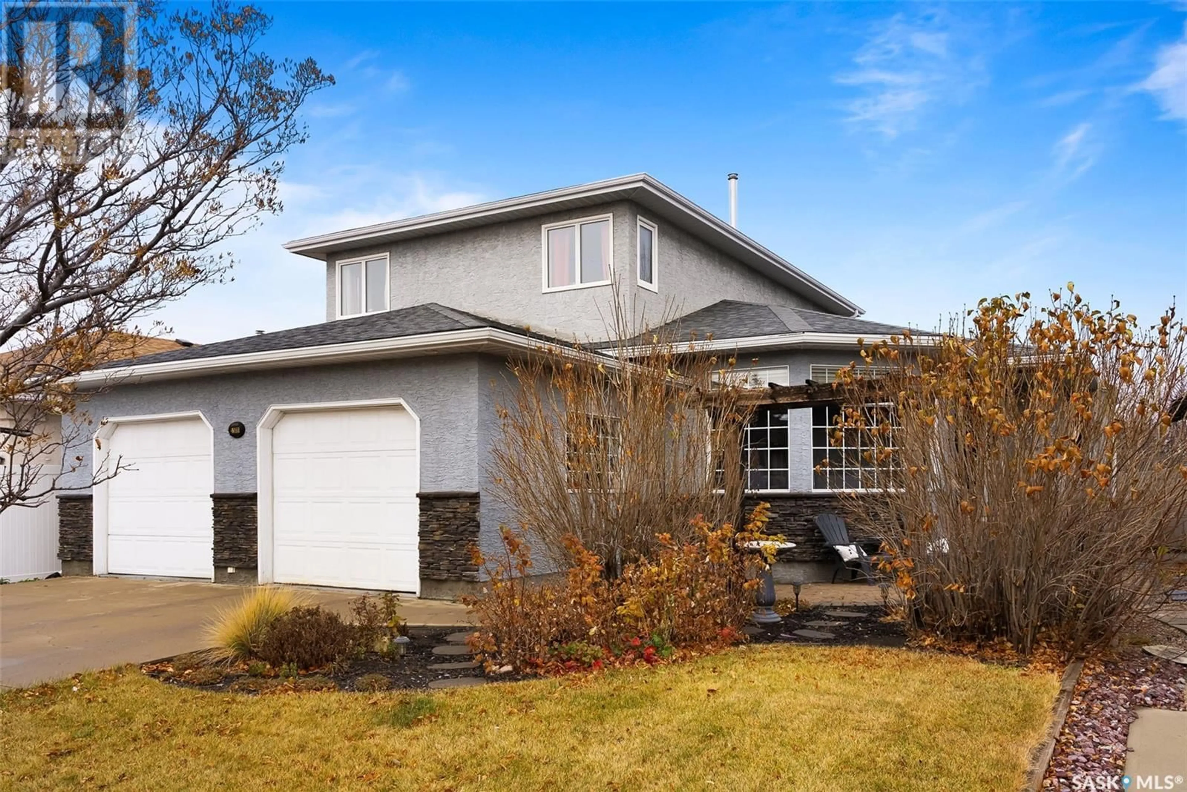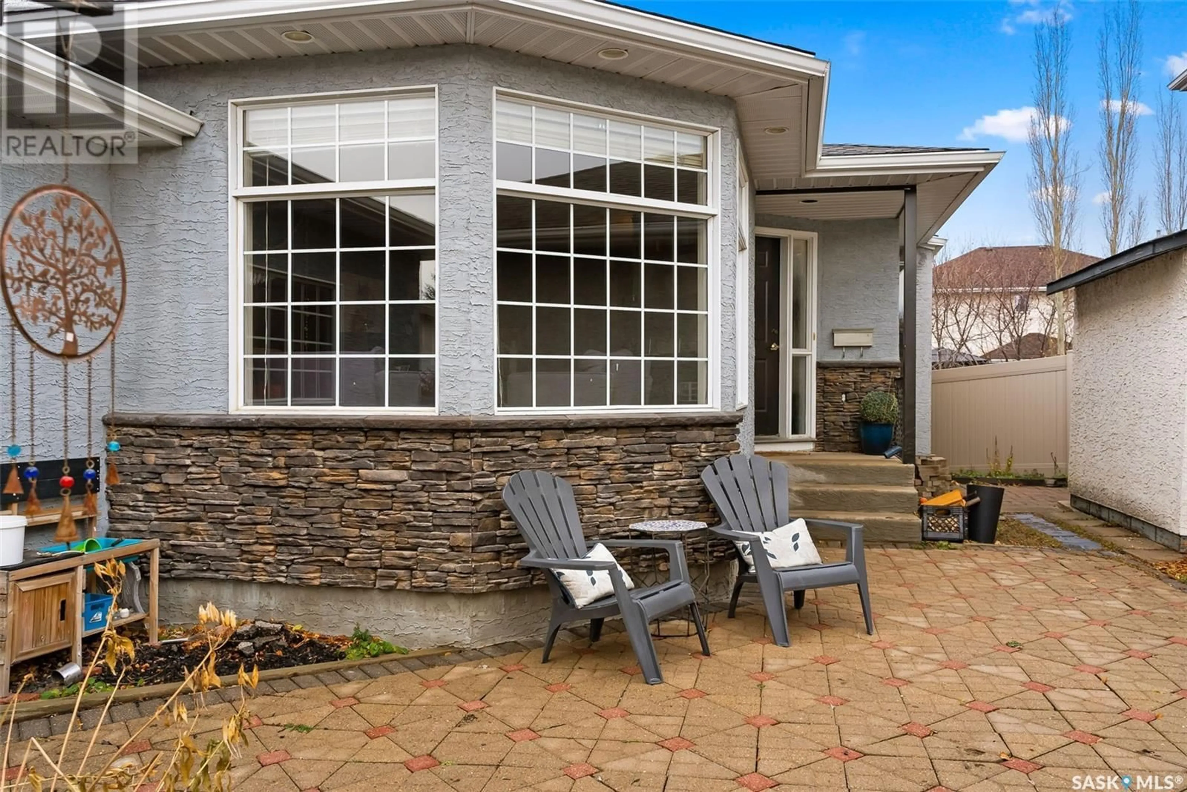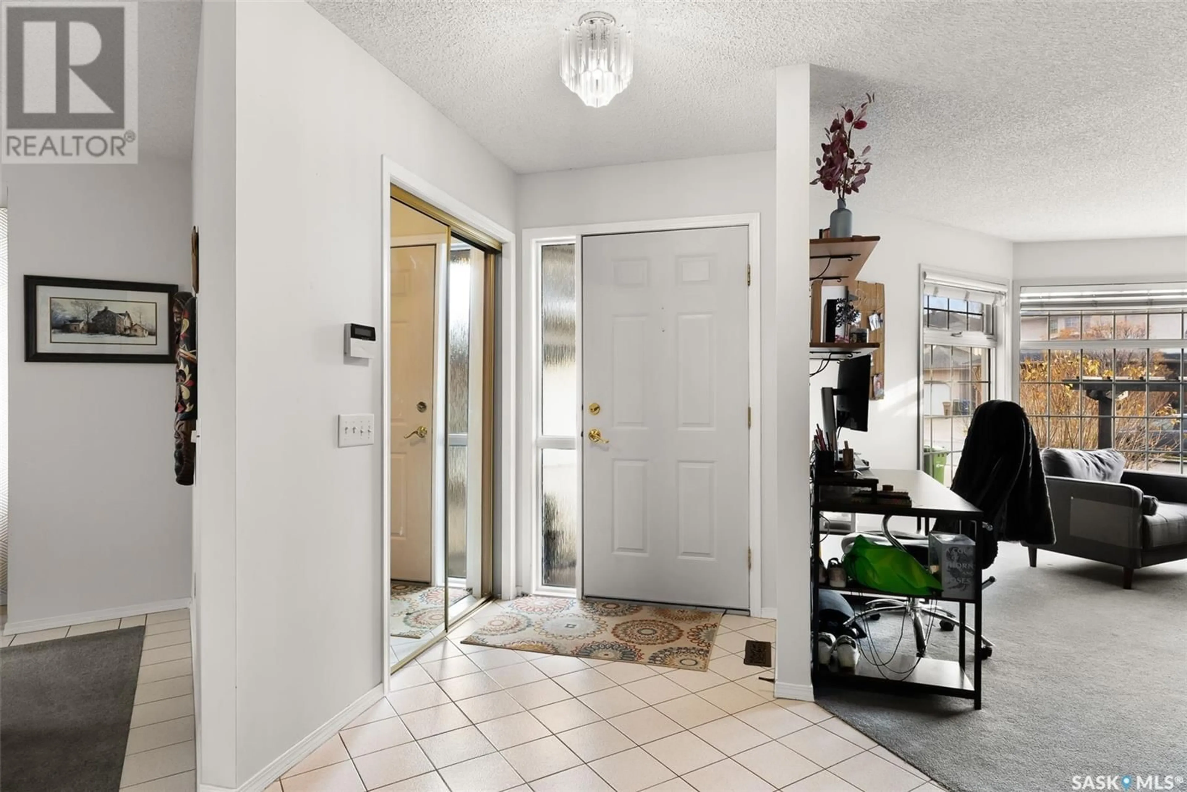5508 CHESTER PLACE, Regina, Saskatchewan S4X4G4
Contact us about this property
Highlights
Estimated ValueThis is the price Wahi expects this property to sell for.
The calculation is powered by our Instant Home Value Estimate, which uses current market and property price trends to estimate your home’s value with a 90% accuracy rate.Not available
Price/Sqft$250/sqft
Est. Mortgage$2,143/mo
Tax Amount ()-
Days On Market12 days
Description
If you’re a growing family looking for more space, you’ll find it here at 5508 Chester Place in Lakeridge. This impressive 1,956 sq ft 2 storey home is fully finished with 5 bedrooms, 4 bathrooms, and plenty of room for the whole family in one of Regina’s most desirable north end neighborhoods. Upon arrival, you’ll notice a grand street appeal on a quiet bay location. You’ll love the unique way this home’s layout allows for a private patio area at the front of the home before entering. As you step inside, immediately you’ll notice how much space there is. To the left, a cozy den with plenty of windows, perfect for a home office or reading room; to the right, a formal dining area for family dinners, leading straight to the eat-in kitchen overlooking the back yard. The kitchen offers a full view to the sunken living room with gas fireplace & built-in desk. The main floor also offers a 2pc powder room, sizable bedroom with adequate storage, and main floor laundry/mudroom with direct entry to the garage. Upstairs, 3 of 5 bedrooms await along with the main 4pc bathroom. The secondary bedrooms being the perfect size for younger kids, while the primary room offers a deep soaker tub in its 4pc ensuite, alongside a practical walk-in closet. The basement offers great ceiling height and a lot more practical, usable space in this home. A 5th bedroom, den/play area, 3pc bathroom, and dedicated storage room accompany a sprawling rec room with many areas perfect for games, movies, dance parties and more. This is the perfect home to plant roots and start making memories in. With various ways to make it your very own, this may be the dream home with the right space you’ve been searching for. (id:39198)
Property Details
Interior
Features
Second level Floor
4pc Bathroom
7'8 x 6'5Bedroom
9'10 x 11'11Bedroom
16'5 x 9'2Primary Bedroom
12'6 x 14'6



