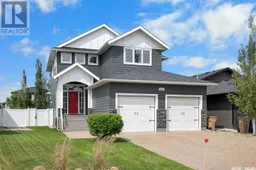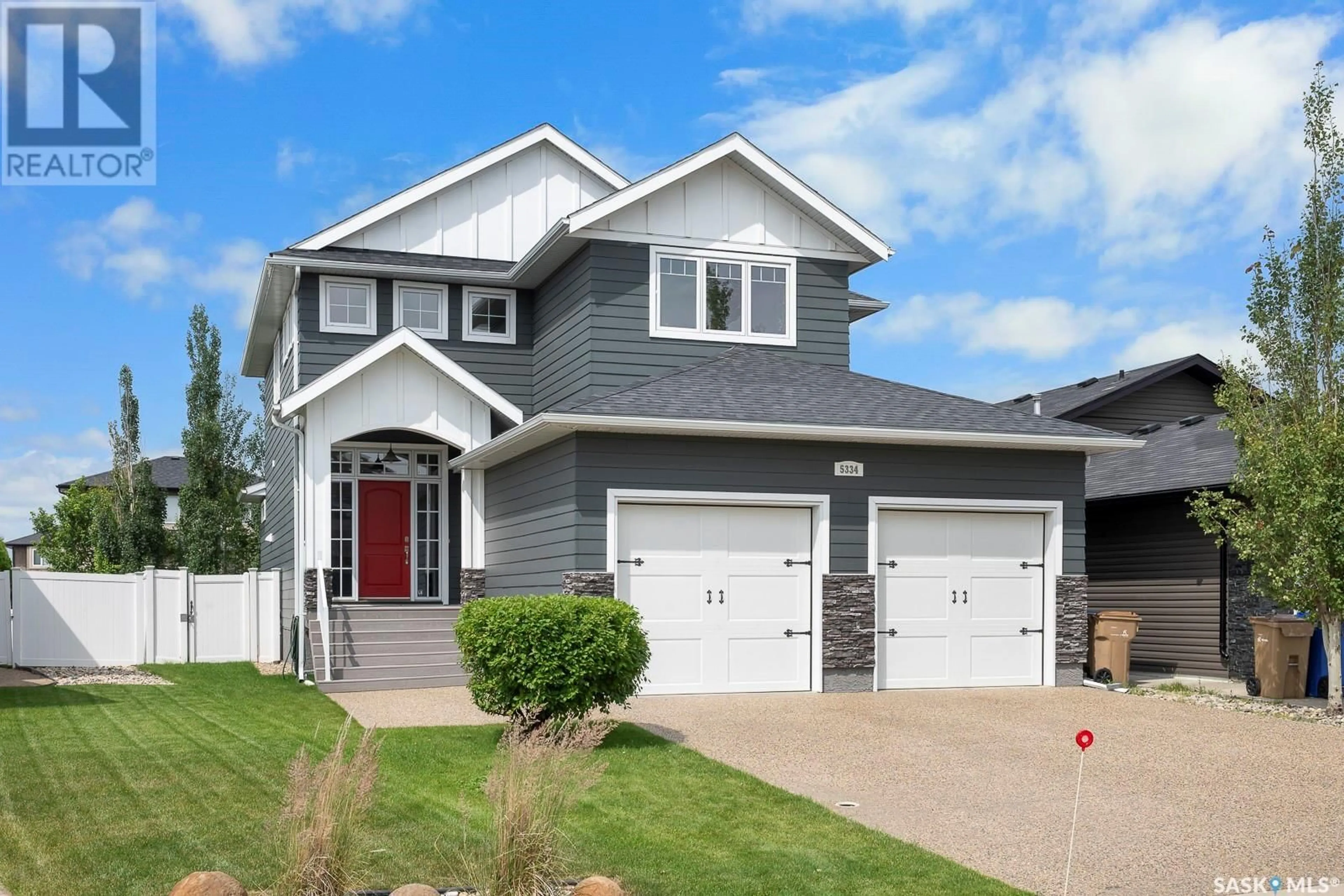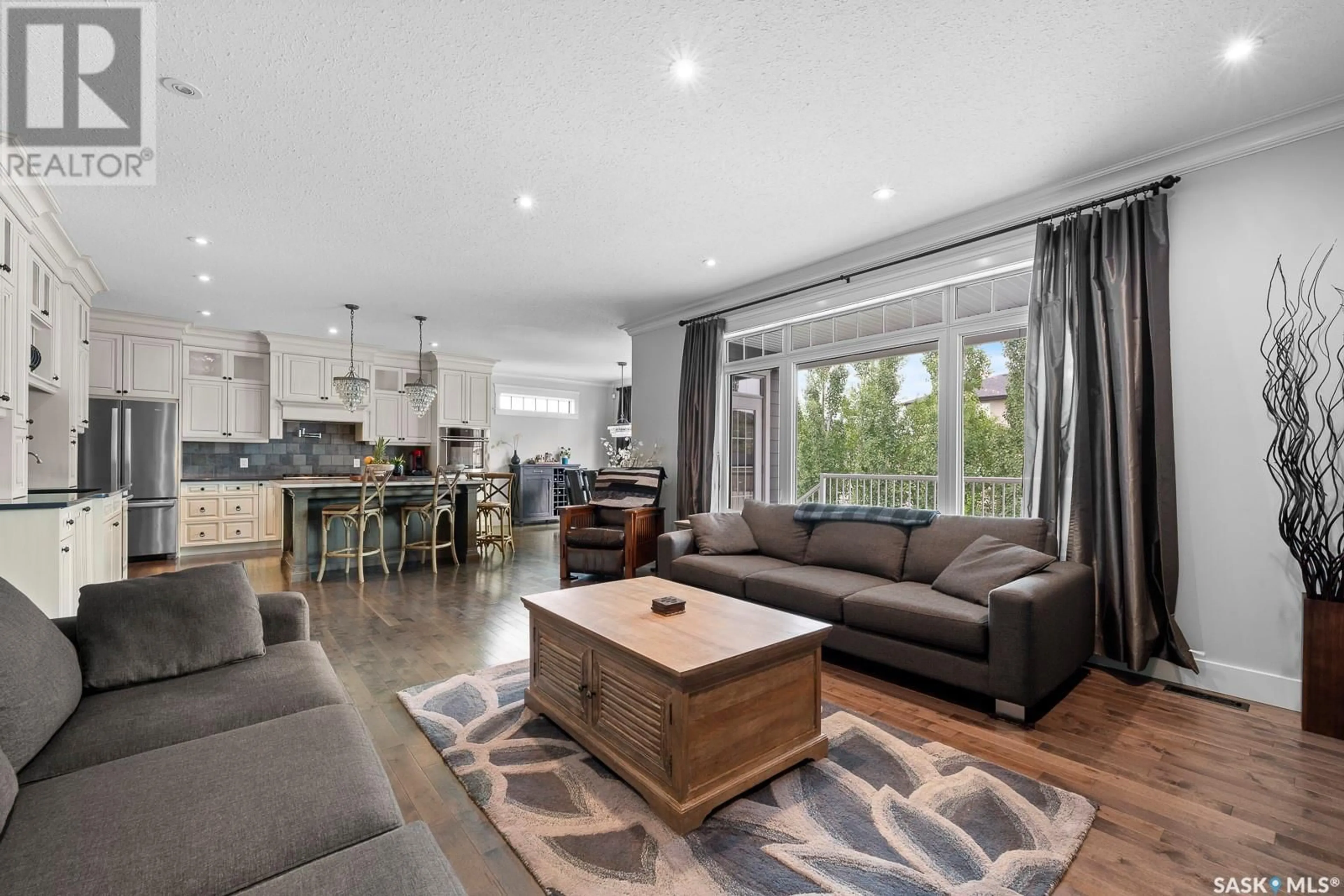5334 Watson WAY, Regina, Saskatchewan S4X0G6
Contact us about this property
Highlights
Estimated ValueThis is the price Wahi expects this property to sell for.
The calculation is powered by our Instant Home Value Estimate, which uses current market and property price trends to estimate your home’s value with a 90% accuracy rate.Not available
Price/Sqft$279/sqft
Days On Market21 days
Est. Mortgage$3,263/mth
Tax Amount ()-
Description
Located in Regina's Lakeridge Addition this expansive two storey is one of those rare finds with 5 bedrooms in total with 4 bedrooms all located on the second level. As you enter the home you find a large foyer leading you to the family room which boasts hardwood floors, a gas fireplace, built in shelving & large windows looking out to your backyard oasis. The kitchen is highlighted with many high end features starting with the custom floor to ceiling cabinets, quartz countertops, top end gas range, large island for entertaining & a true butlers pantry. The dining area adjacent to the kitchen provides plenty of room & offers access to your huge covered maintenance free backyard deck. Just off the living room there is a den great for working at home when required. There is an oversized mudroom complete with built in lockers & a handy sink that leads you directly to your double attached garage. Completing the main level is a trendy 2 piece bathroom with ceramic tile floors. The upper level is home to the primary bedroom where you will find an exquisite en suite featuring his and her sinks, a large custom tiled shower, a classic stand alone clawfoot tub & a large walk in closet. The additional 3 bedrooms are all a generous size & have hardwood flooring. Completing the upper level is the laundry room complete with custom built in cabinetry and a full 4 piece main bathroom. The basement is fully finished and provides more square footage & living space to be at your disposal. As you enter the basement you find a sensational sized recreation room complete with a second gas fireplace, a 5th bedroom for your family or guests, an ample sized 3 piece bathroom with custom stone & tiled shower and plenty of storage space. The exterior & curb appeal of this build is second to none and some other notable features include custom lighting throughout, rough in for gas in garage, fresh paint, sealed driveway, new washer/dryer, u/g sprinklers and so much more. (id:39198)
Property Details
Interior
Features
Basement Floor
Utility room
Other
15 ft ,6 in x 34 ft ,1 inBedroom
11 ft ,6 in x 11 ft ,7 in3pc Bathroom
Property History
 48
48

