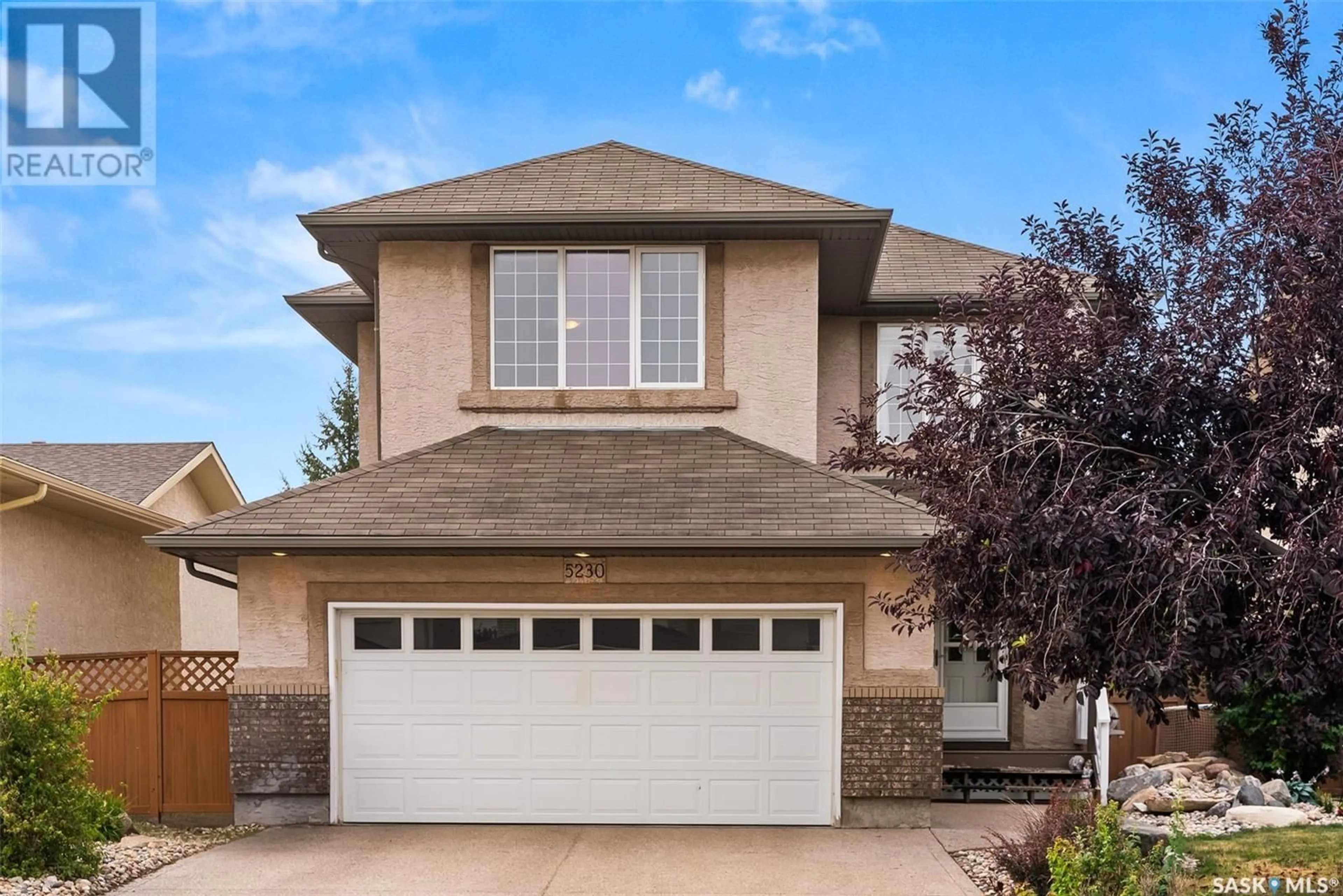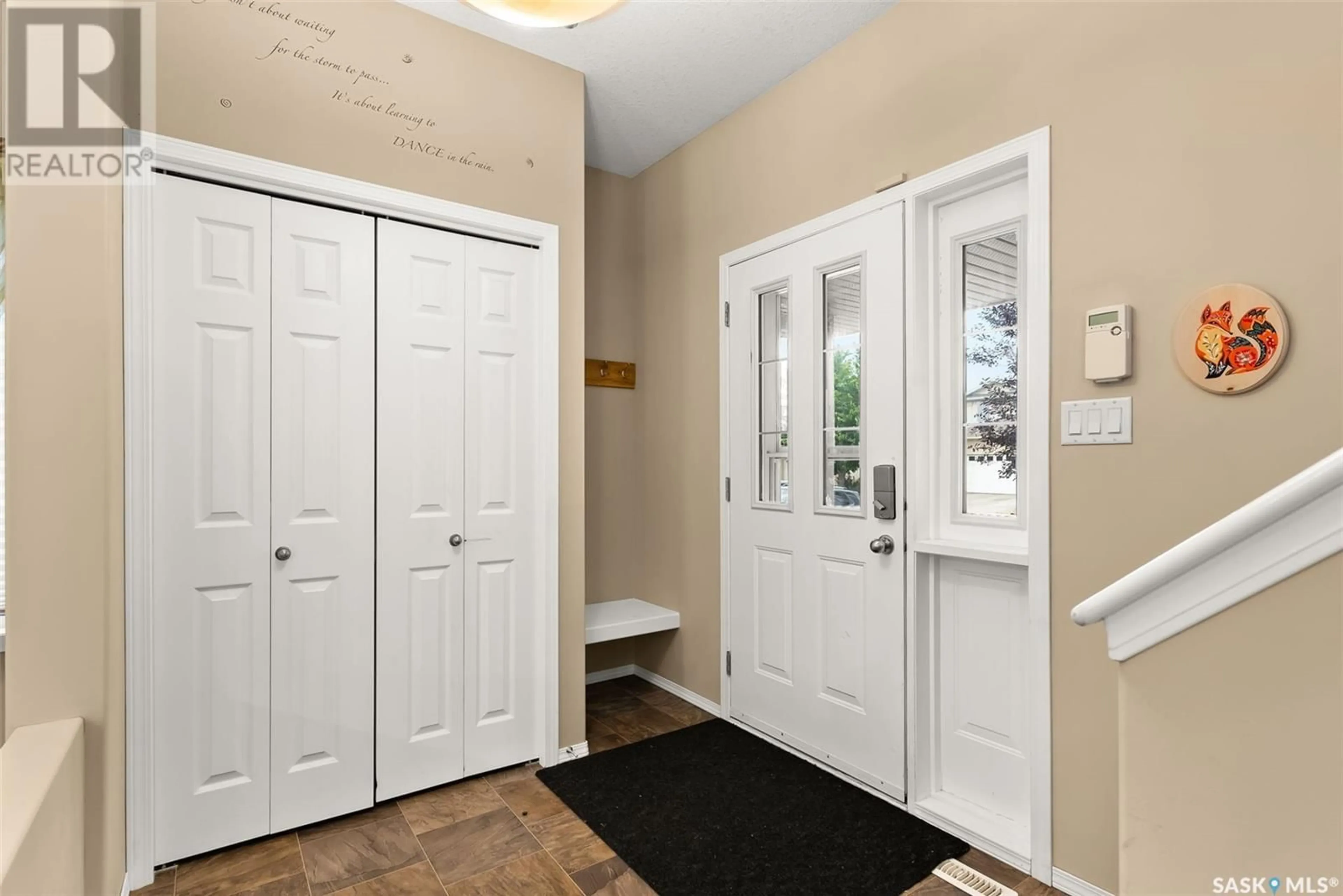5230 Boswell CRESCENT, Regina, Saskatchewan S4X4P3
Contact us about this property
Highlights
Estimated ValueThis is the price Wahi expects this property to sell for.
The calculation is powered by our Instant Home Value Estimate, which uses current market and property price trends to estimate your home’s value with a 90% accuracy rate.Not available
Price/Sqft$274/sqft
Est. Mortgage$2,319/mth
Tax Amount ()-
Days On Market21 days
Description
Welcome to 5230 Boswell Crescent in Lakeridge north end Regina. This 1964sqft 2-story is located on a quite street. This home has a large open kitchen, dining area, family room all with beautiful hardwood throughout the 9ft ceiling main floor. The fantastic back yard has a storage shed, great landscaping and a large size deck. Three good size bedrooms are upstairs with a bonus family room over the garage. The primary bedroom features a walk in closet, large ensuite with tub and shower. Second floor laundry means no lugging full laundry baskets up and down stairs every day. With a finished basement that has a large space for use as a workout area or home theater, but also another three-piece bathroom and bedroom you will have enough space to have family and friends stay over. Close by are north end amenities such as shopping, parks, lakes and schools. New updates including :Fridge,AC, Furnance, laundry set. This is a must see! (id:39198)
Property Details
Interior
Features
Second level Floor
Bonus Room
13 ft ,11 in x 15 ftLaundry room
Bedroom
10 ft ,5 in x 9 ft ,11 in4pc Bathroom
Property History
 40
40


