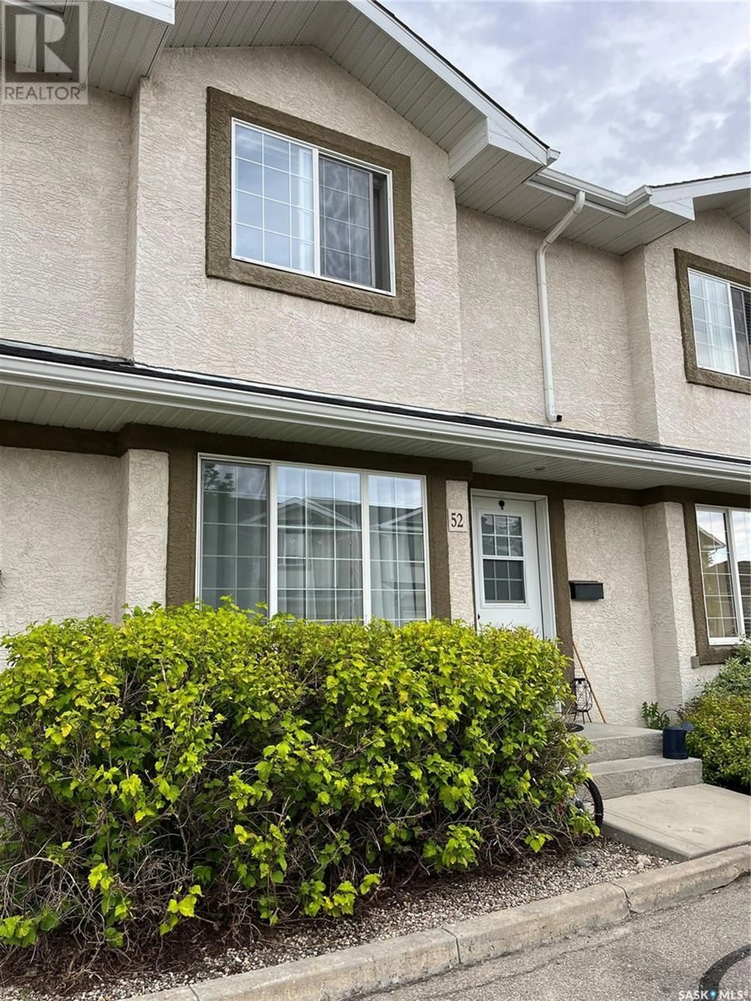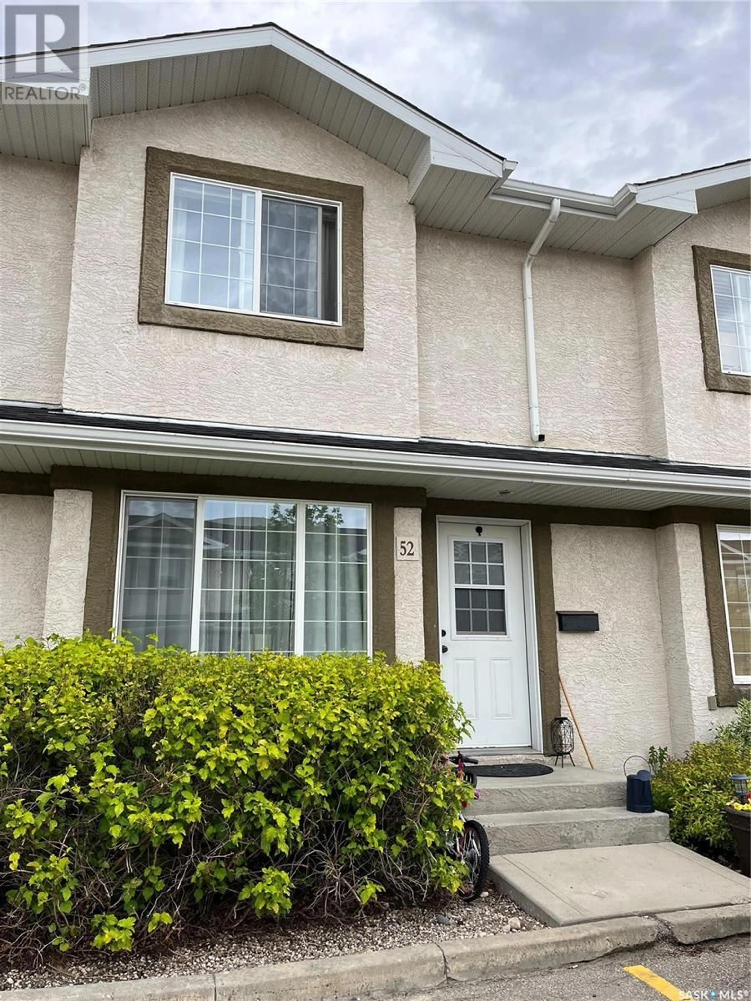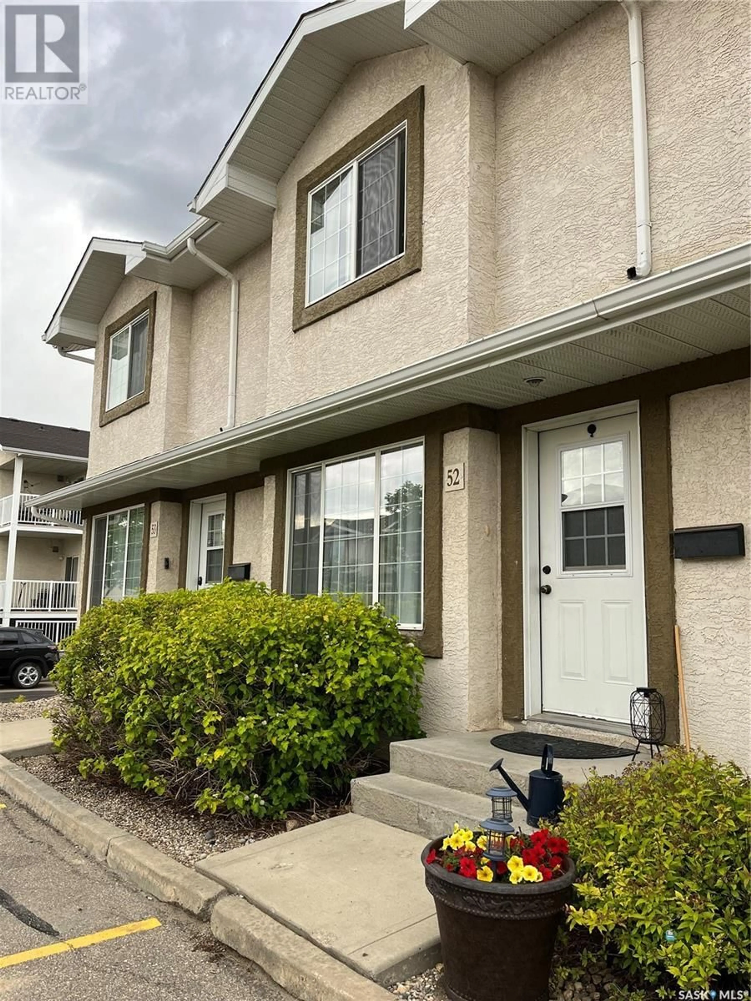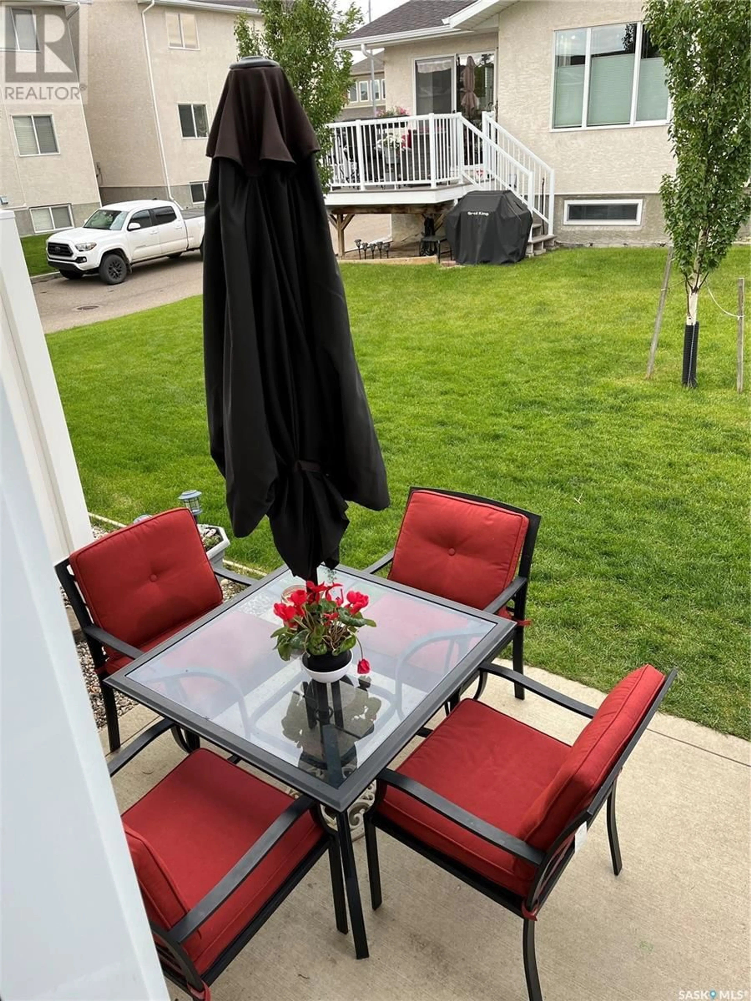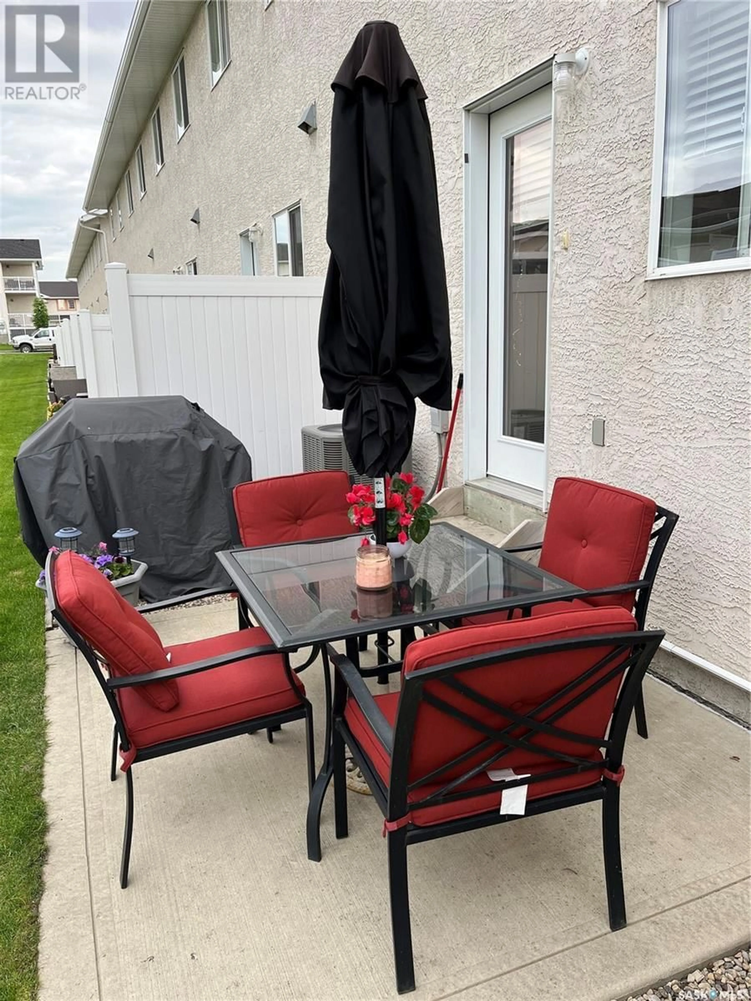52 4101 Preston CRESCENT, Regina, Saskatchewan S4X0G3
Contact us about this property
Highlights
Estimated ValueThis is the price Wahi expects this property to sell for.
The calculation is powered by our Instant Home Value Estimate, which uses current market and property price trends to estimate your home’s value with a 90% accuracy rate.Not available
Price/Sqft$237/sqft
Est. Mortgage$1,157/mo
Maintenance fees$265/mo
Tax Amount ()-
Days On Market206 days
Description
This spacious well cared for 3 bedroom, 2 bathroom, two story, Lakeridge townhouse in Preston Place Condos is nestled away from high traffic areas. The main floor is an open concept living room and kitchen, that provides space to live and entertain. It has new laminate flooring throughout the main floor. All kitchen appliances are new in 2023. The kitchen island is movable to suit your taste. The good sized laundry room is discreetly positioned off the kitchen, as well as a two piece bathroom. Three spacious bedrooms and a 4 piece bathroom are located on the 2nd floor with plenty of windows to provide natural light. The basement has an inviting recreation room and plenty of storage in an unfinished furnace and storage space that also has a roughed in bathroom ready to be completed. There is a north facing patio, fenced on the west and east sides for privacy. The patio faces out onto a beautifully grassed common area which is perfect for children’s play. There are 2 parking stalls at the front of the condo. The condo faces south. The central air conditioner was new last year. Book your showing today. This listing won’t last long. (id:39198)
Property Details
Interior
Features
Second level Floor
Primary Bedroom
13 ft ,5 in x 11 ft ,6 inBedroom
8 ft ,7 in x 8 ft ,5 inBedroom
10 ft ,3 in x 8 ft ,5 in4pc Bathroom
8 ft ,2 in x 4 ft ,10 inCondo Details
Inclusions
Property History
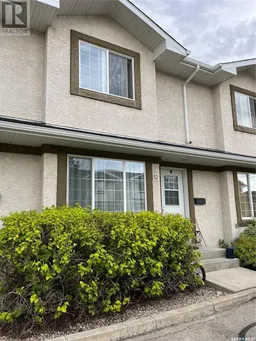 50
50
