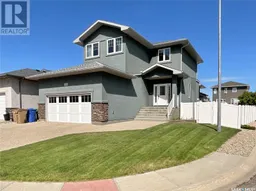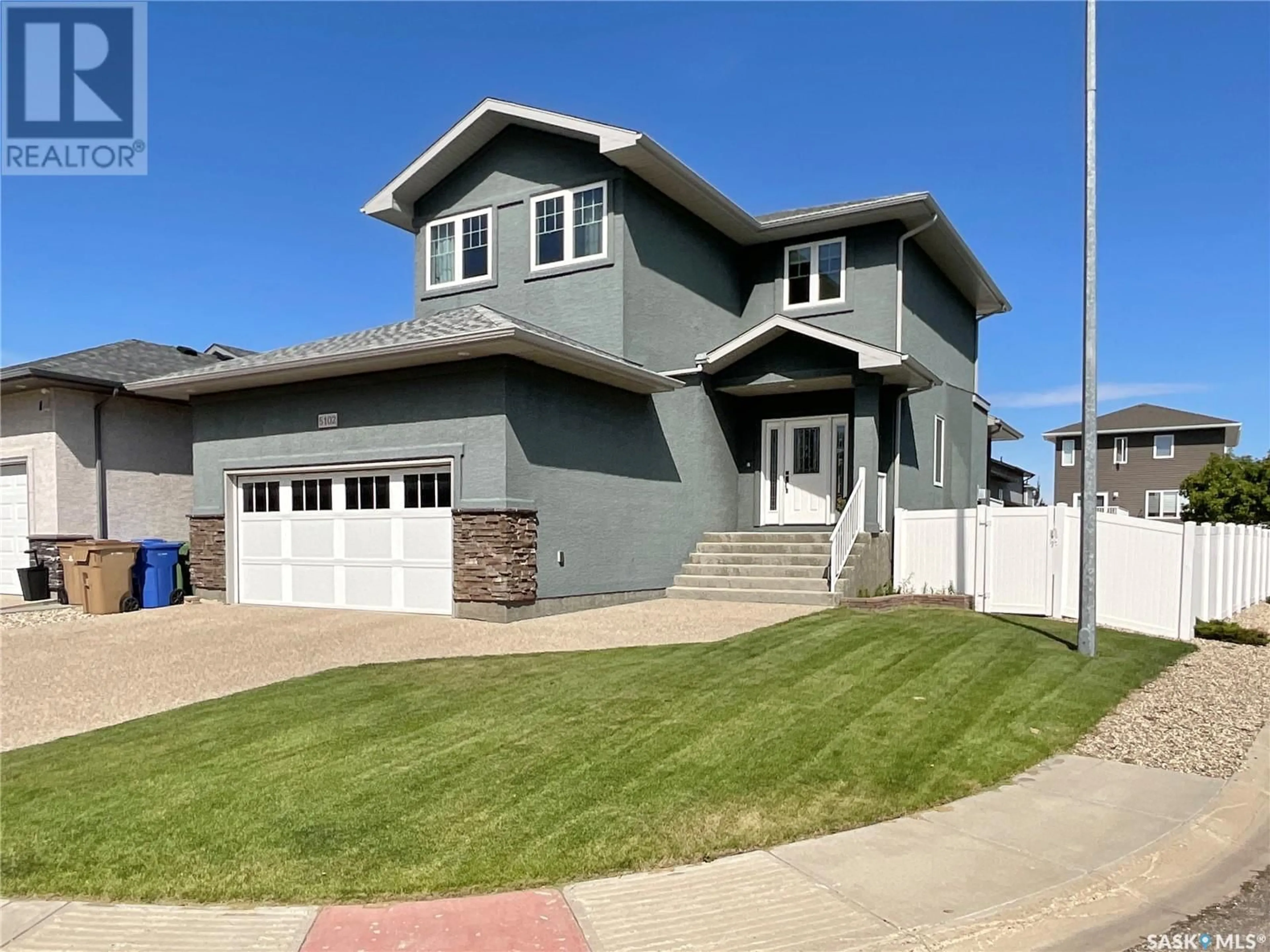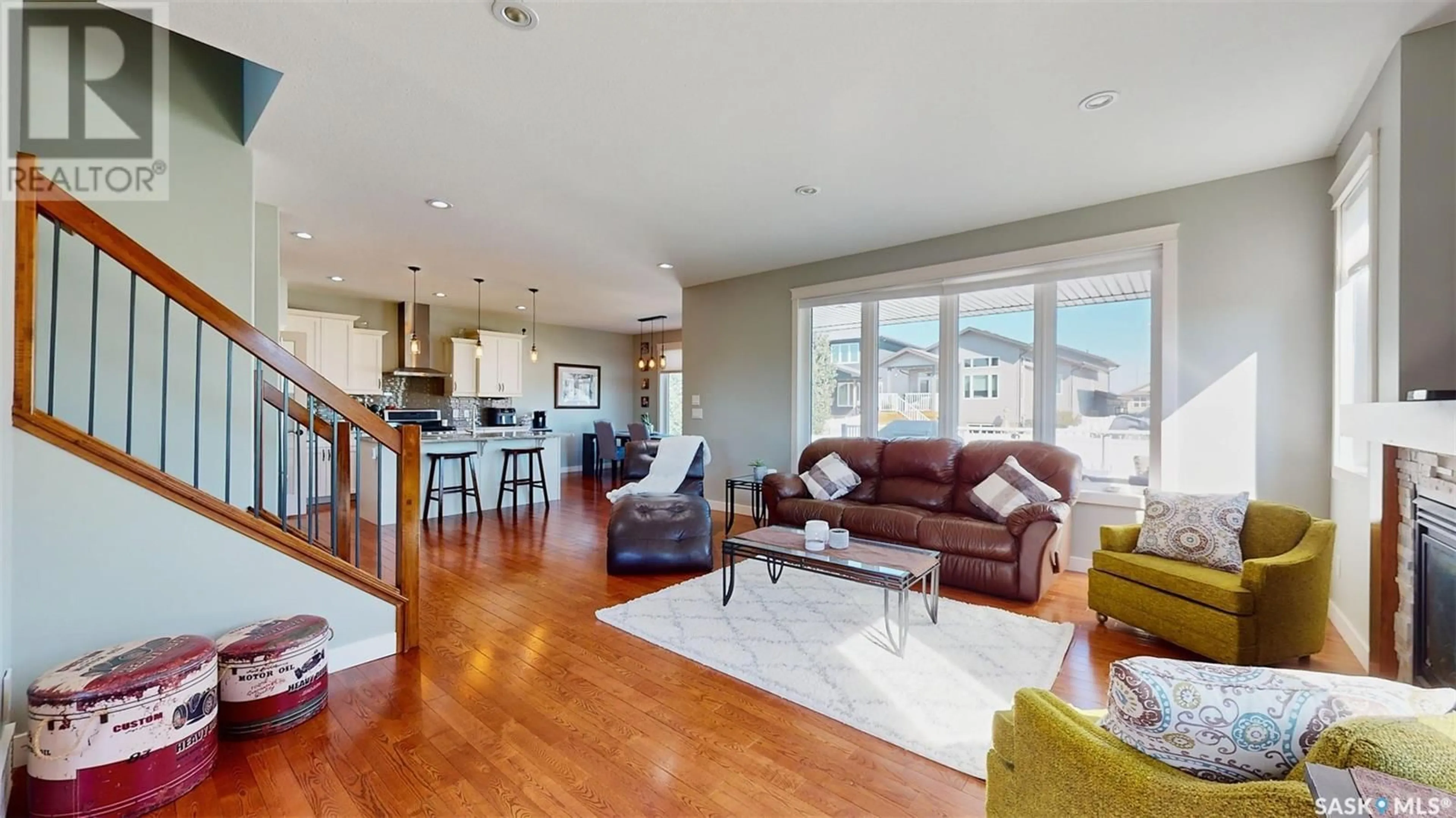5102 Devine DRIVE, Regina, Saskatchewan S4X0H2
Contact us about this property
Highlights
Estimated ValueThis is the price Wahi expects this property to sell for.
The calculation is powered by our Instant Home Value Estimate, which uses current market and property price trends to estimate your home’s value with a 90% accuracy rate.Not available
Price/Sqft$330/sqft
Est. Mortgage$2,658/mth
Tax Amount ()-
Days On Market27 days
Description
This beautiful 2-story residence offers the perfect blend of comfort, style, and convenience. Nestled in the highly sought-after Lakeridge Addition neighborhood. This home provides a serene and peaceful setting with a park directly across the street. The spacious interior offers four bedrooms and 2.5 bathrooms, there's plenty of room for your family to grow and entertain guests. Enjoy the luxury of granite countertops and hardwood floors throughout the main floor, adding a touch of elegance to every space. The main floor is filled with natural light, creating a warm and inviting atmosphere.There is an upstairs bonus room which is ideal for creating a cozy movie theater or a private home office. Relax and unwind on the large covered deck, perfect for enjoying summer barbecues and entertaining friends and family. The low-maintenance PVC fencing ensures privacy and security. There is convenient main floor laundry which makes everyday chores a breeze. The basement is 75% complete and the seller is leaving behind drop ceiling tiles and interior doors for bedroom, bathroom and storage room to bring it to completion. There is roughed in plumbing for a 4 piece bathroom offering a blank canvas for you to customize to your liking. Don't miss out on this incredible opportunity! Schedule a showing today and experience the lifestyle you've been dreaming of. (id:39198)
Property Details
Interior
Features
Second level Floor
Primary Bedroom
13.07" x 11.03"4pc Ensuite bath
9.0" x 8.11"Bedroom
8.11" x 10.10"Bedroom
10.02" x 9.08"Property History
 46
46

