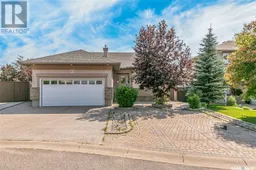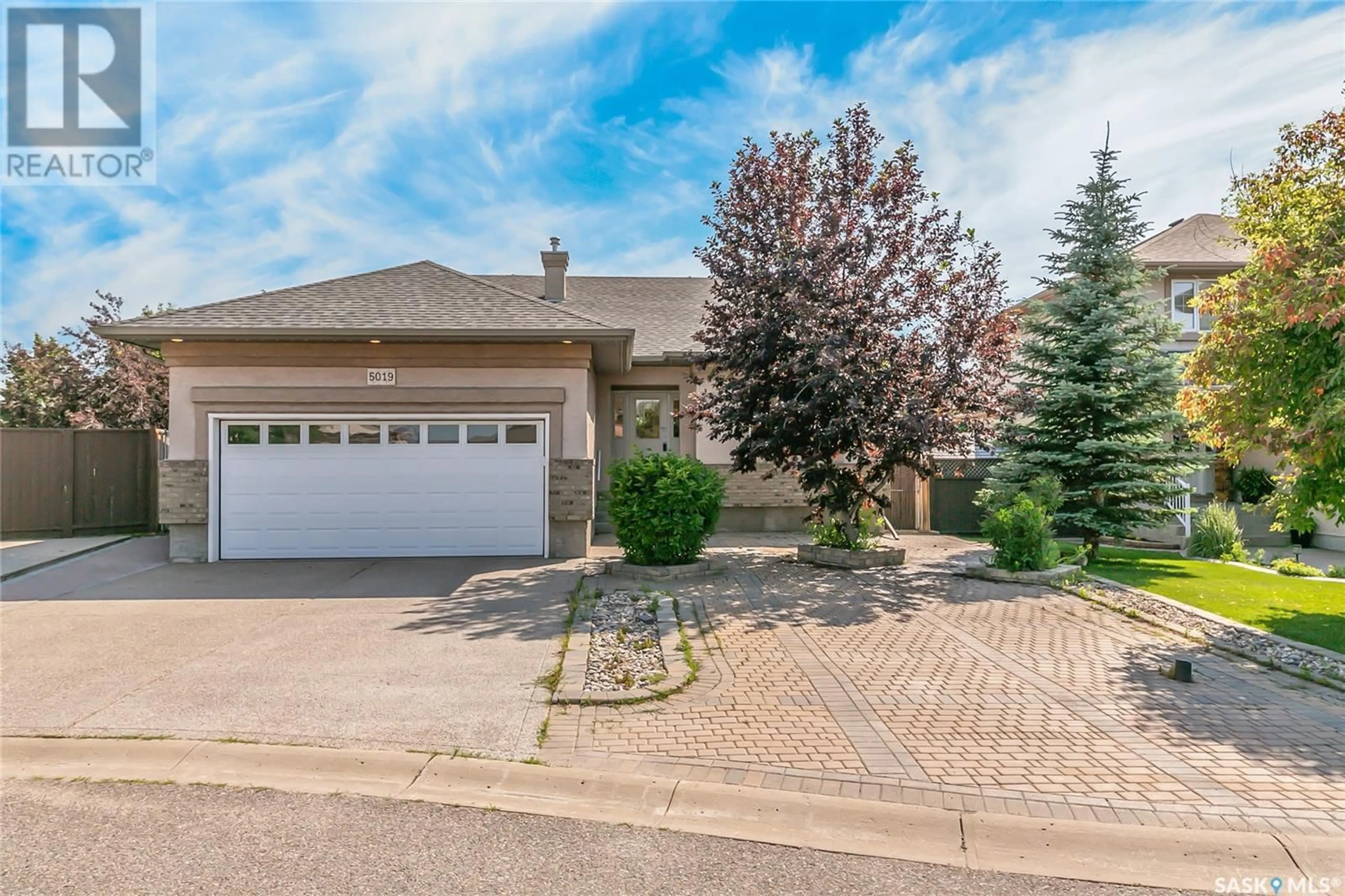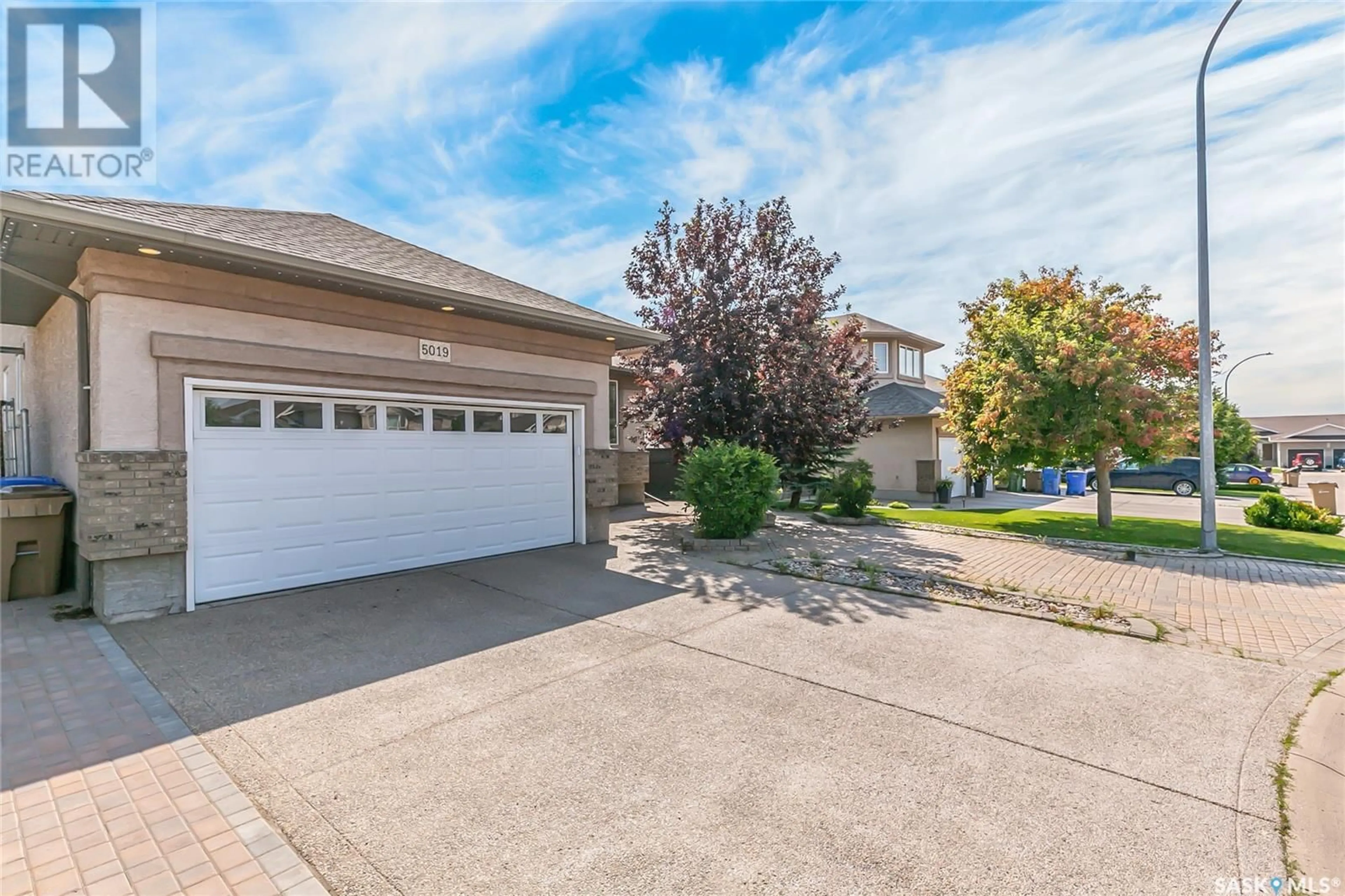5019 Bremner BAY, Regina, Saskatchewan S4X4R7
Contact us about this property
Highlights
Estimated ValueThis is the price Wahi expects this property to sell for.
The calculation is powered by our Instant Home Value Estimate, which uses current market and property price trends to estimate your home’s value with a 90% accuracy rate.Not available
Price/Sqft$338/sqft
Days On Market26 days
Est. Mortgage$2,147/mth
Tax Amount ()-
Description
Located in Regina's desirable Lakeridge neighborhood, this 2004-built bungalow is situated on a quiet cul-de-sac. Upon entering, you're greeted by a spacious foyer leading to an inviting open-concept layout with the kitchen, dining area, and living room. Natural light floods this space, highlighting the kitchen's ample storage, stainless steel appliances, walk-in pantry, and sit-up island—a perfect setup for both casual meals and entertaining guests. Step through the dining room onto the maintenance-free deck, where you'll find a well-treed backyard, ideal for relaxation and outdoor dining. The property is fenced and features paving stone walkways, landscaping, a firepit area, and an underground sprinkler system, enhancing its appeal for outdoor living. Additional features include a gas fireplace in the living room for cozy evenings, a convenient mudroom/laundry room off the front entrance with garage access, and a fully insulated and heated 2-car attached garage. Also on the main floor you’ll find a total of 2 bedrooms and 2 bathrooms, including a primary bedroom with a spacious walk-in closet and 4-piece en-suite with soaker tub and water closet for privacy.The full basement, partially finished with insulated exterior walls, offers ample opportunity for customization to suit your lifestyle needs, whether it's additional living space, a home office, or a recreational area. Don't miss the chance to call this well-maintained property home. Call today for a private viewing! (id:39198)
Property Details
Interior
Features
Basement Floor
Utility room
15'6 x 16'2Other
14' x 11'3Other
17'1 x 23'7Other
15' x 23'2Property History
 39
39

