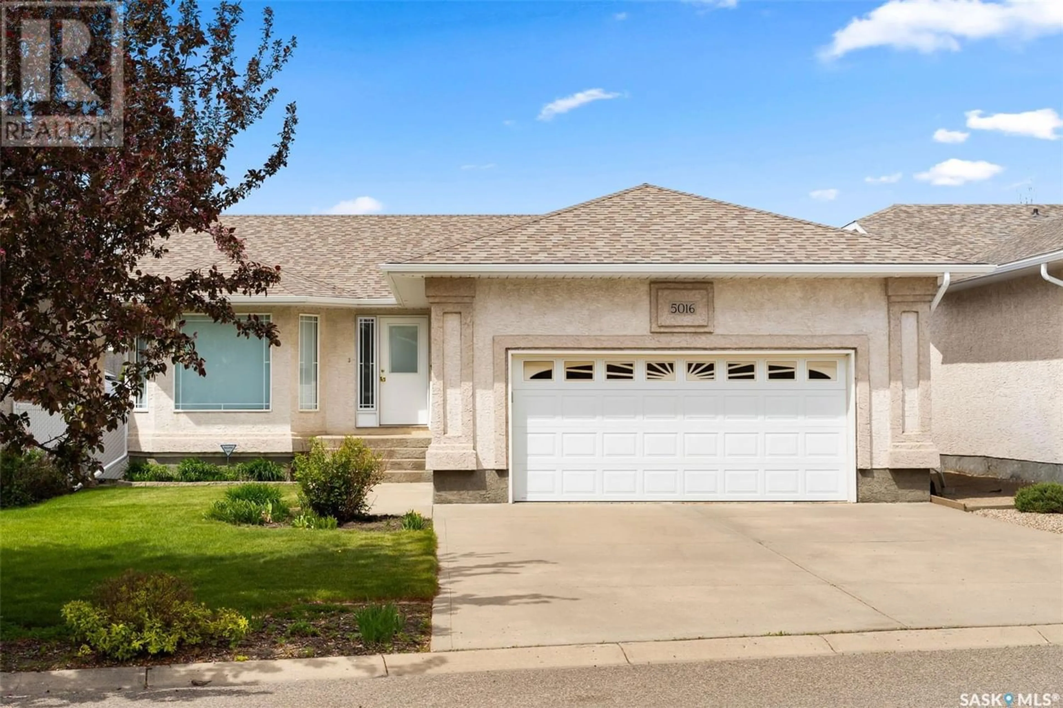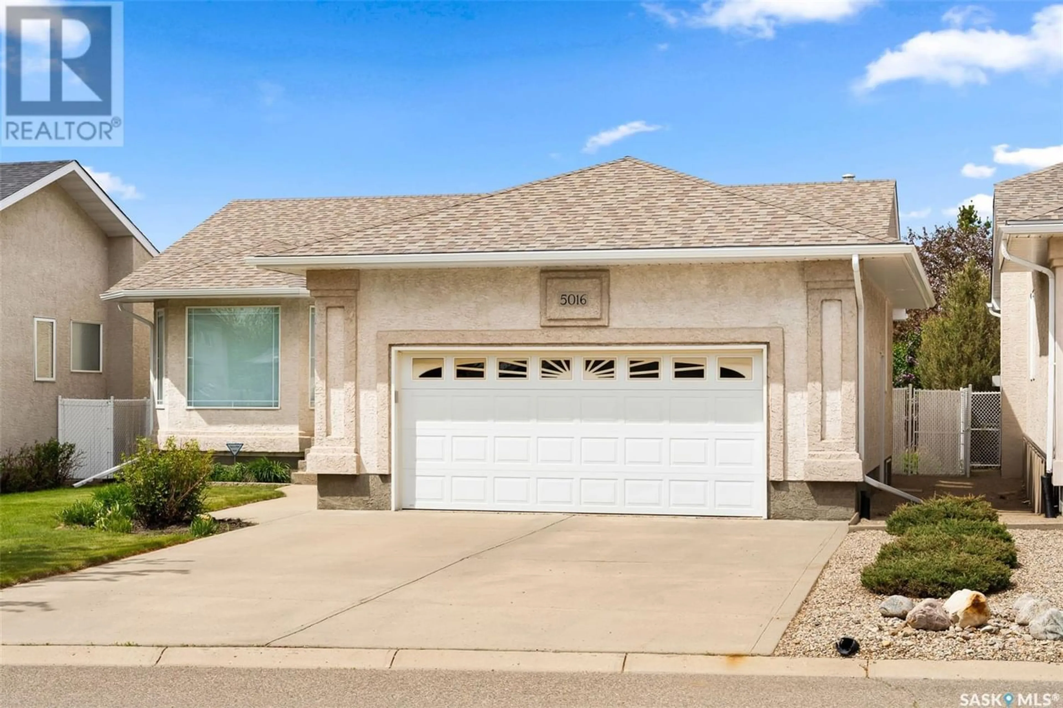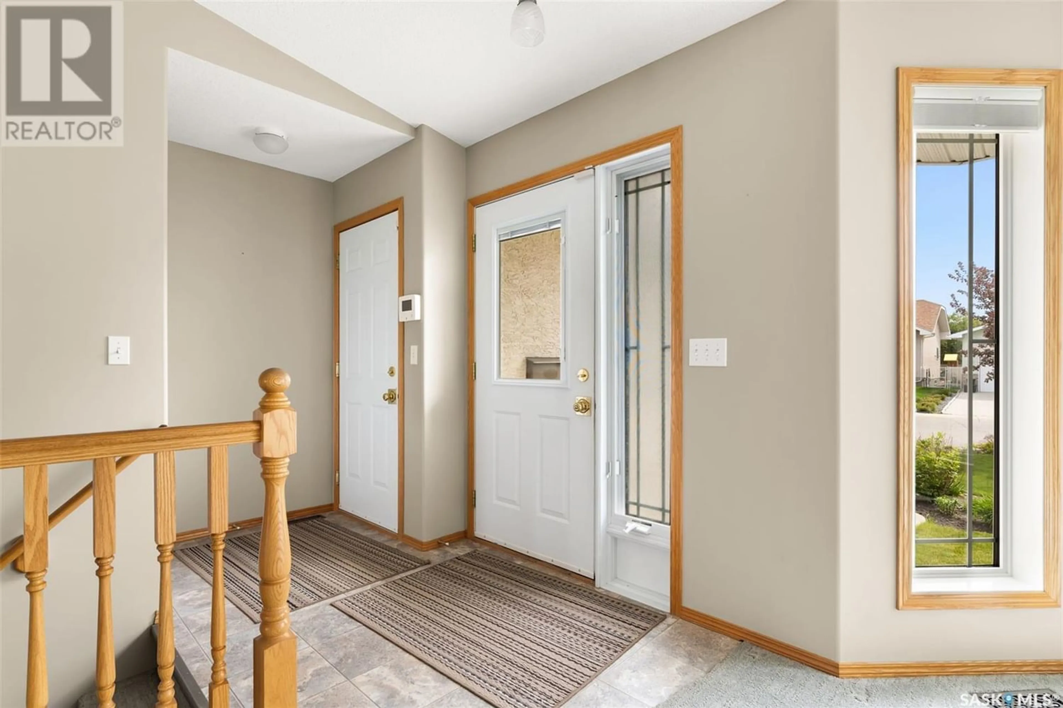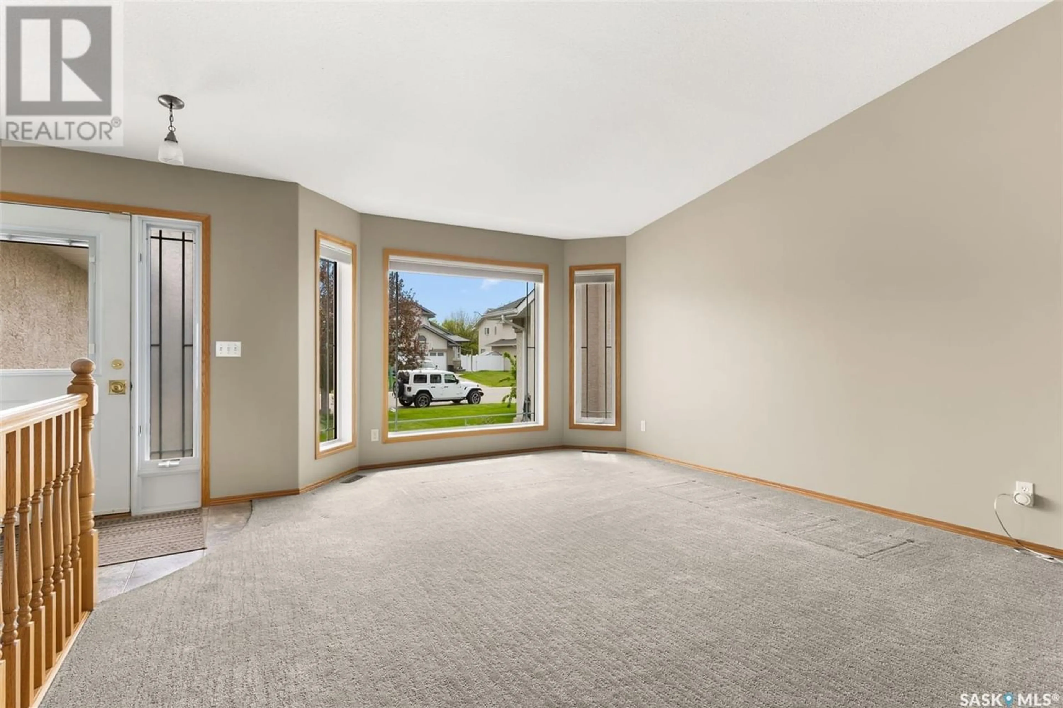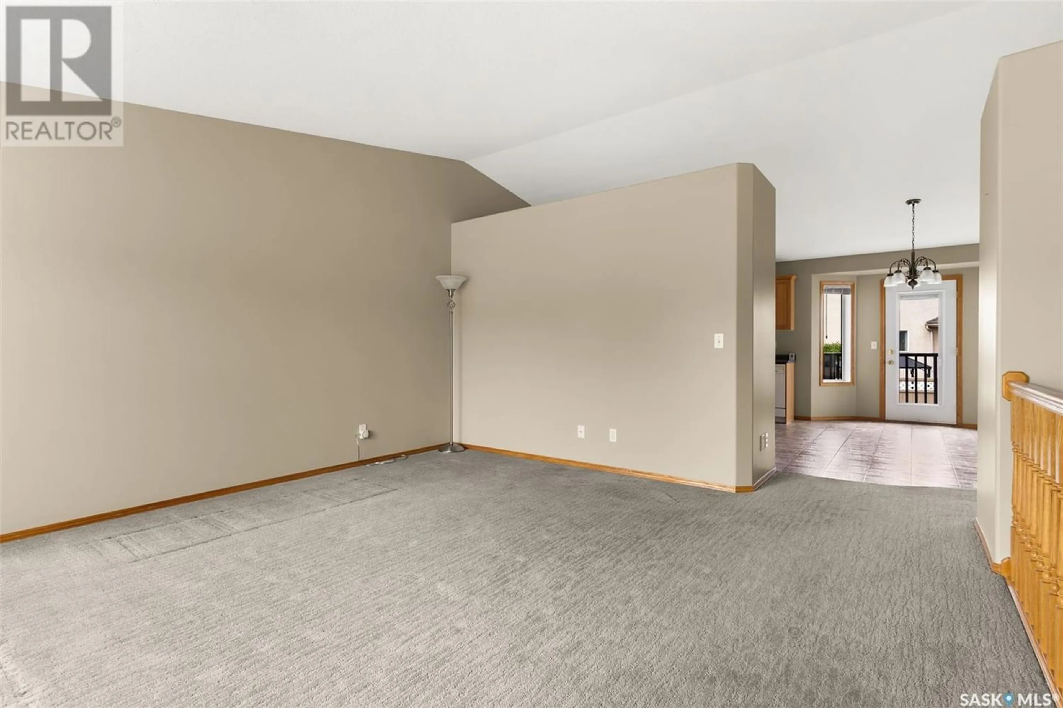5016 Staff CRESCENT, Regina, Saskatchewan S4X4M4
Contact us about this property
Highlights
Estimated ValueThis is the price Wahi expects this property to sell for.
The calculation is powered by our Instant Home Value Estimate, which uses current market and property price trends to estimate your home’s value with a 90% accuracy rate.Not available
Price/Sqft$360/sqft
Est. Mortgage$1,975/mo
Tax Amount ()-
Days On Market223 days
Description
Nestled in the sought-after community of Lakeridge, this delightful residence offers the perfect blend of comfort, accessibility, and convenience. Situated in close proximity to schools, parks, and essential amenities, this location provides an ideal setting for families seeking an effortless lifestyle. Upon arrival, the home's charming curb appeal welcomes you with its well-maintained landscaping and inviting facade. The double attached garage not only enhances convenience but also provides ample space for parking and storage. Designed with accessibility in mind, this home boasts wide hallways and doorways, ensuring ease of movement throughout the living spaces. A ramp in the garage further enhances accessibility, offering a seamless transition for all residents. Inside, the front living room features a large picture window perfect for your plants to thrive. The well-appointed kitchen serves as the heart of the home with ample cabinetry, and a convenient centre island for meal preparation and casual dining. Adjacent, the dining area provides a cozy space for enjoying meals together while reconnecting with your loved ones. Off the dining space is a den, that could function as a home office or could be converted to a 3rd bedroom. The 2nd bedroom and 4 piece main bathroom, plus the primary featuring a 3 piece ensuite round out this level. Downstairs, the fully finished basement adds versatility to the home with two additional bedrooms and 4 piece bathroom, ideal for older children or guests. The spacious rec room would be the best spot to catch a Saskatchewan Roughrider game! Outside, the backyard oasis provides a private retreat for outdoor enjoyment with a large no maintenance deck and ample yard space, perfect for your garden! This home has been witness to first steps, first Christmases and so many family memories, the current owner can't wait to pass it along to someone new to love and enjoy. (id:39198)
Property Details
Interior
Features
Basement Floor
Bedroom
12 ft ,10 in x 10 ft ,7 inOther
13 ft ,7 in x 17 ft ,4 inStorage
3 ft ,6 in x 9 ft ,3 inStorage
6 ft ,10 in x 4 ft ,1 in
