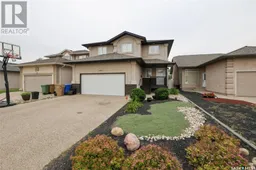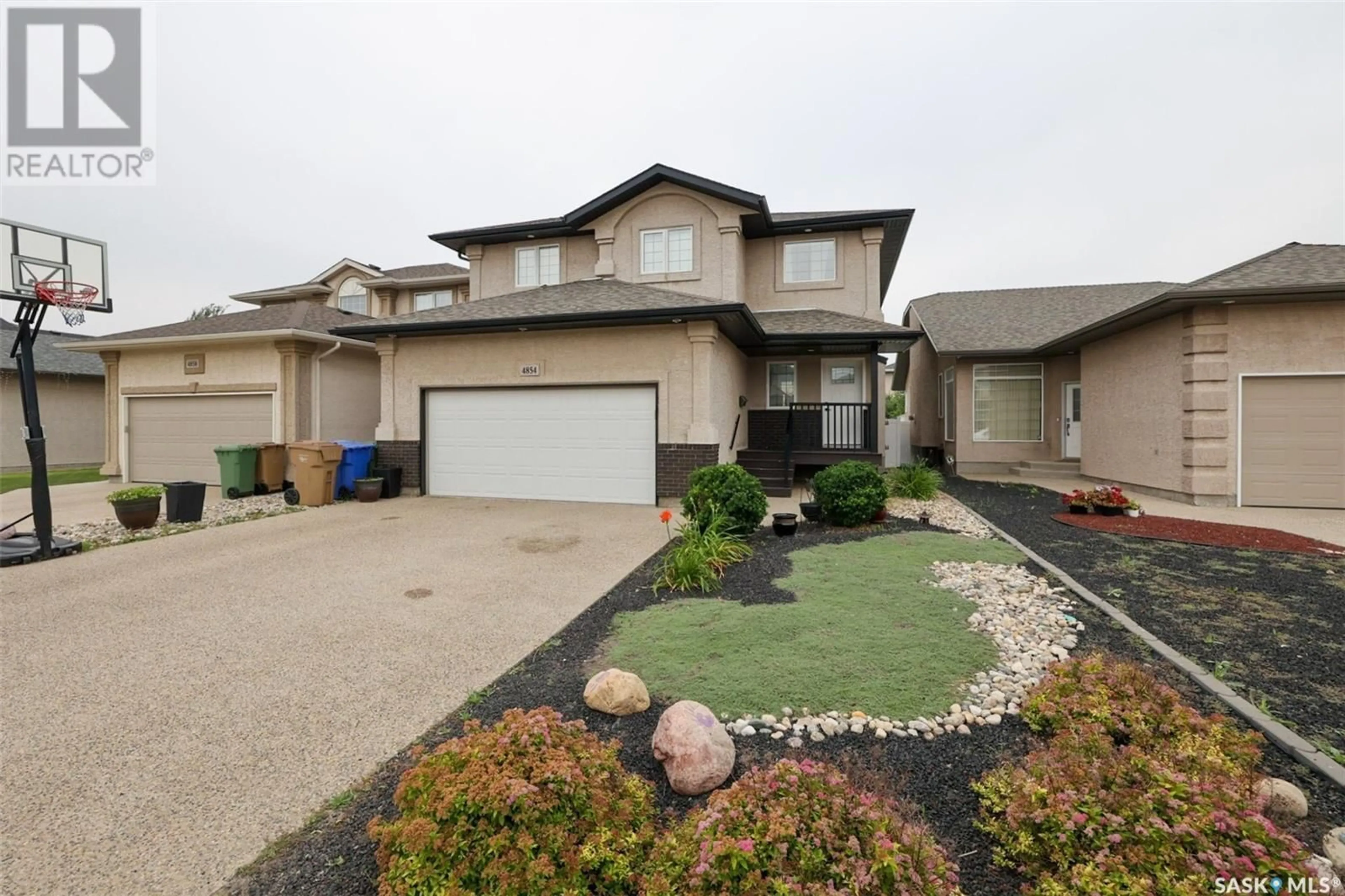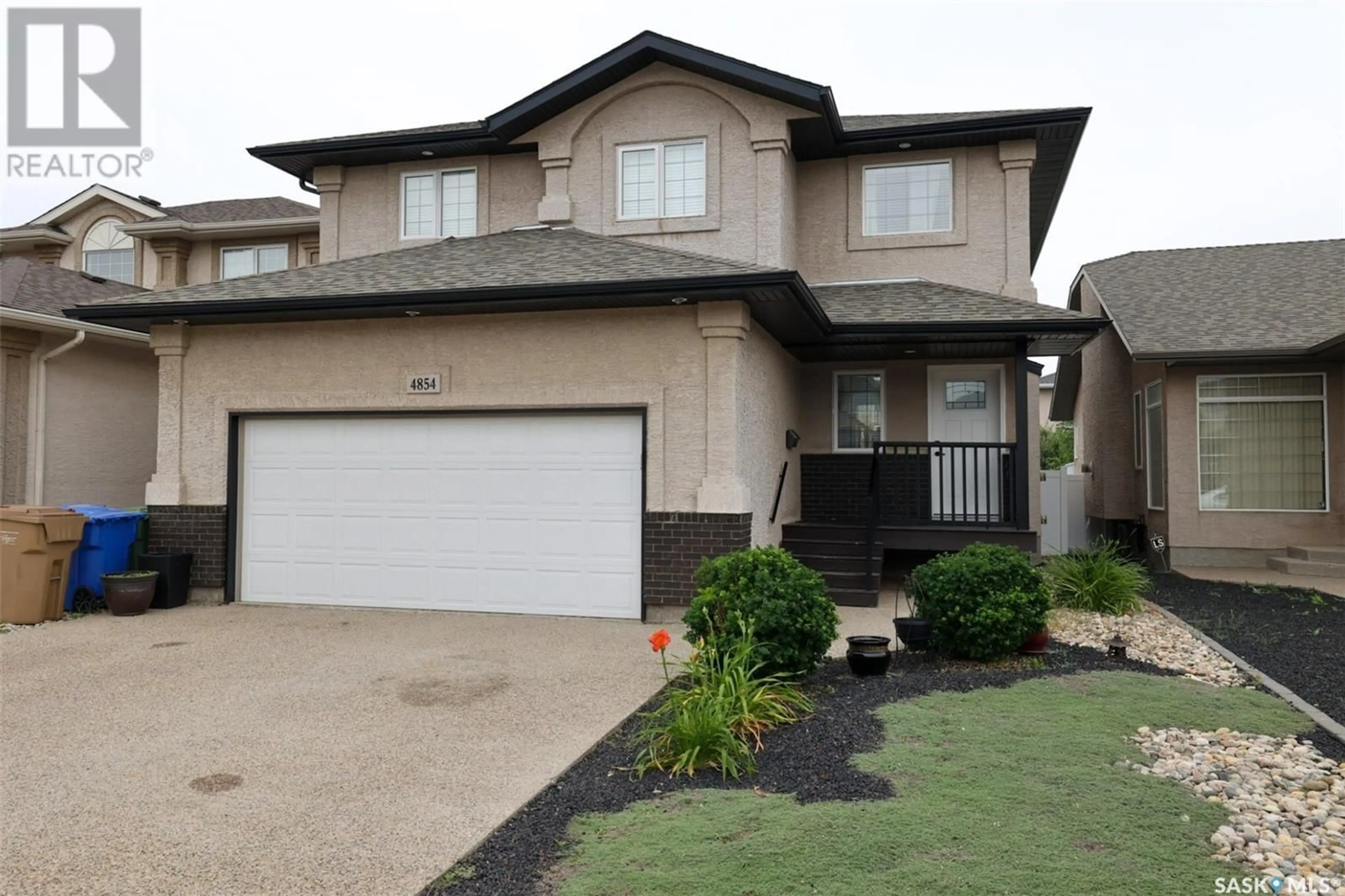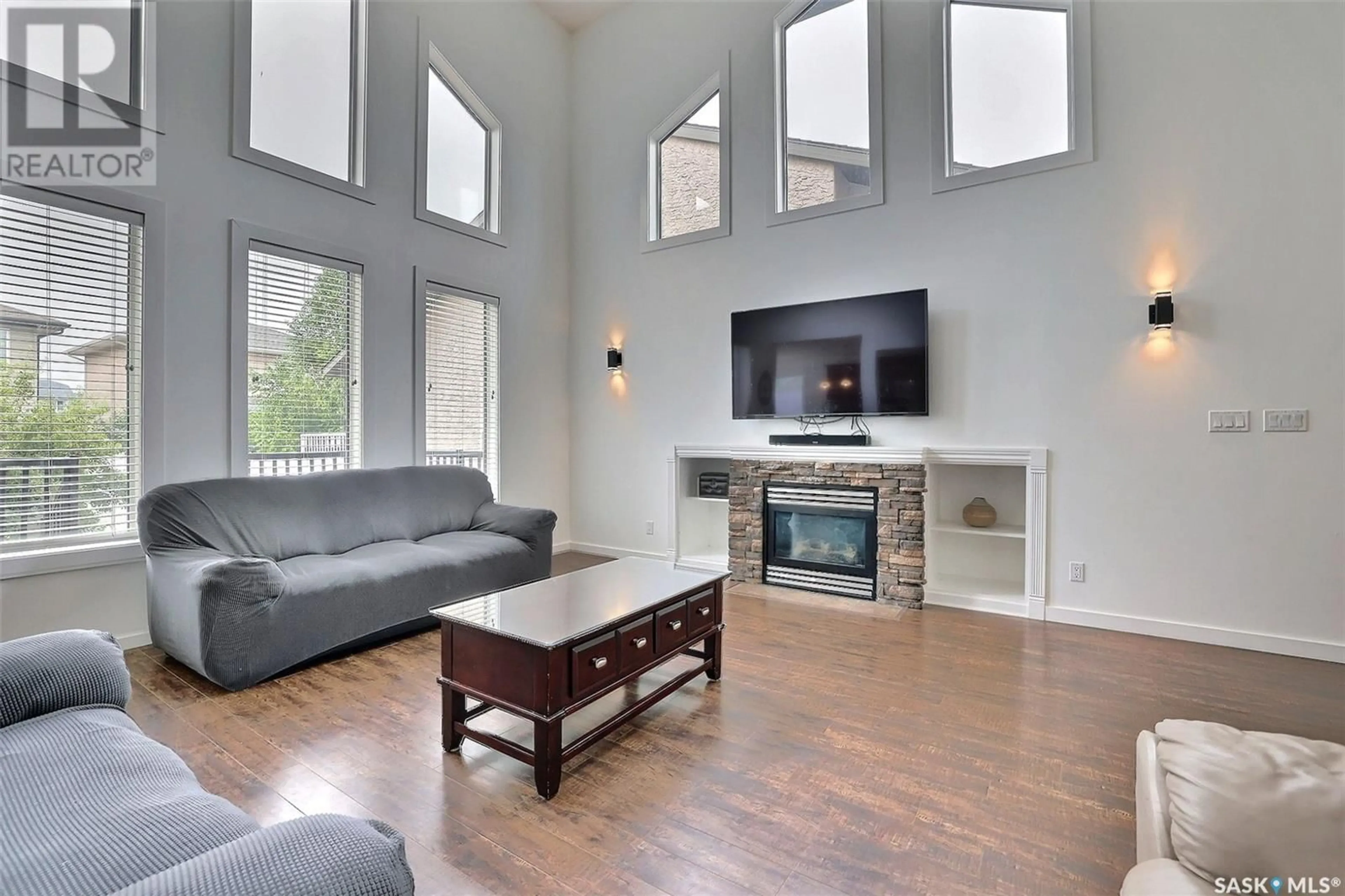4854 Junor PLACE, Regina, Saskatchewan S4X0B6
Contact us about this property
Highlights
Estimated ValueThis is the price Wahi expects this property to sell for.
The calculation is powered by our Instant Home Value Estimate, which uses current market and property price trends to estimate your home’s value with a 90% accuracy rate.Not available
Price/Sqft$285/sqft
Days On Market18 Hours
Est. Mortgage$2,362/mth
Tax Amount ()-
Description
Nestled in a quiet cul-de-sac, this beautiful home is perfect for families seeking comfort and convenience. Located in the sought-after Lakeridge subdivision, close to parks, schools and all north end amenities. School bus pickup at corner of bay. This residence boasts 4 spacious bedrooms and 4 baths. The open-concept main living area showcases soaring approx 20-foot ceilings, with an abundance of natural light, and a cozy gas fireplace. The kitchen features cherry cabinets, granite countertops, walk-in pantry and is open to the dining room. 2-piece bath, laundry room with access to the double attached garage complete this level. Upstairs the primary bedroom offers a luxurious jet tub and a generous walk-in closet. Two additional well-sized bedrooms, 4pc bath and den/office space (currently used as a bedroom) complete the second level, offering privacy and space for everyone. The basement is designed for relaxation and recreation, featuring a family area with a second gas fireplace, a games area, an additional bedroom, a den, and a utility room. The exterior offers a composite deck, patio area, and is fully fenced. Underground sprinklers in back only. Front yard is xeriscaped. This home is the ideal blend of comfort and functionality, ready to welcome its next family. Don't miss out on this exceptional property in Lakeridge! (id:39198)
Property Details
Interior
Features
Second level Floor
Primary Bedroom
14 ft x 13 ft4pc Ensuite bath
Bedroom
11 ft ,4 in x 12 ft ,2 inBedroom
11 ft ,5 in x 9 ft ,4 inProperty History
 32
32


