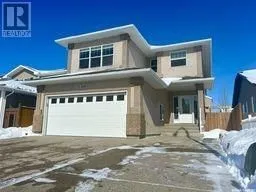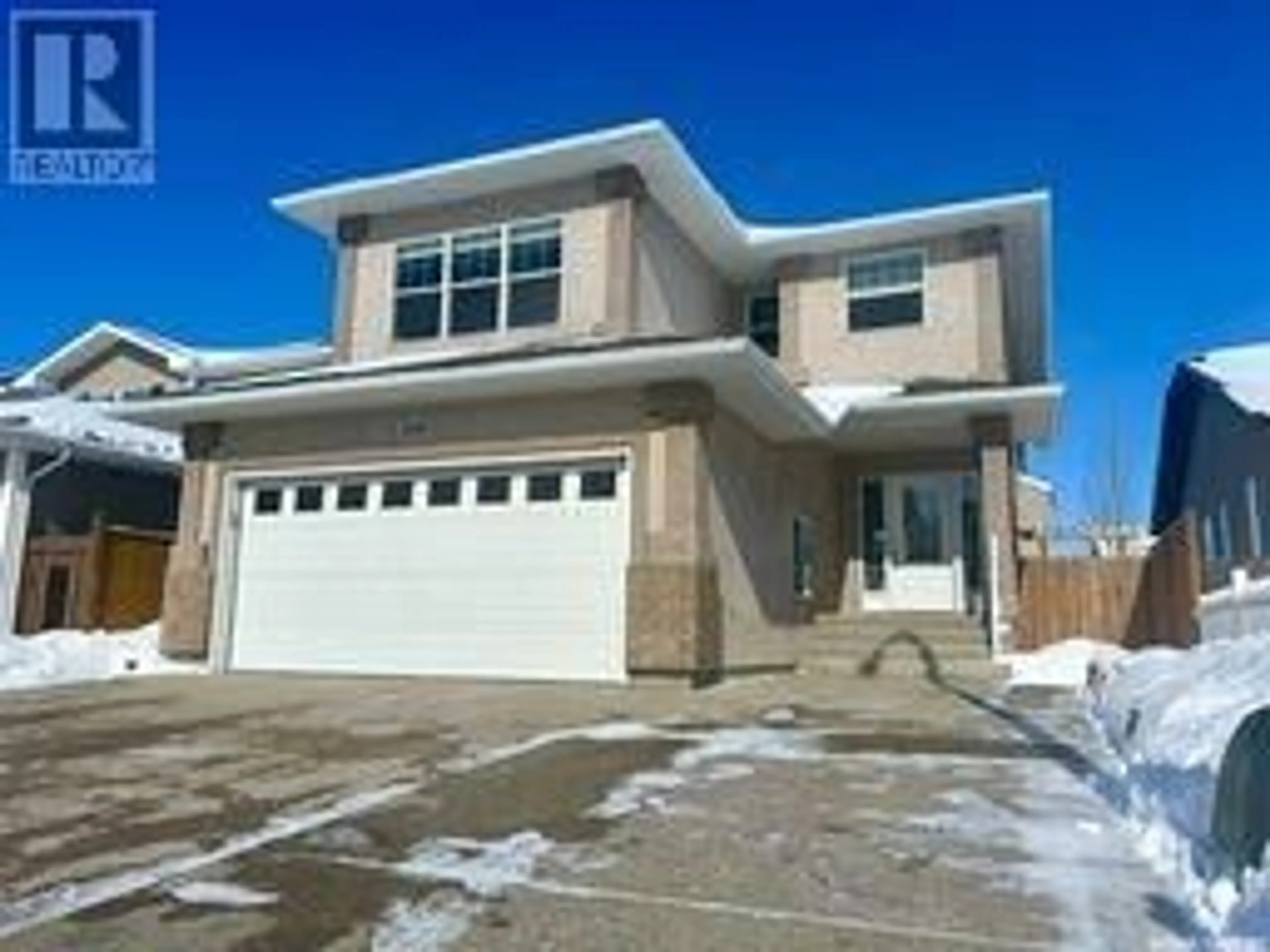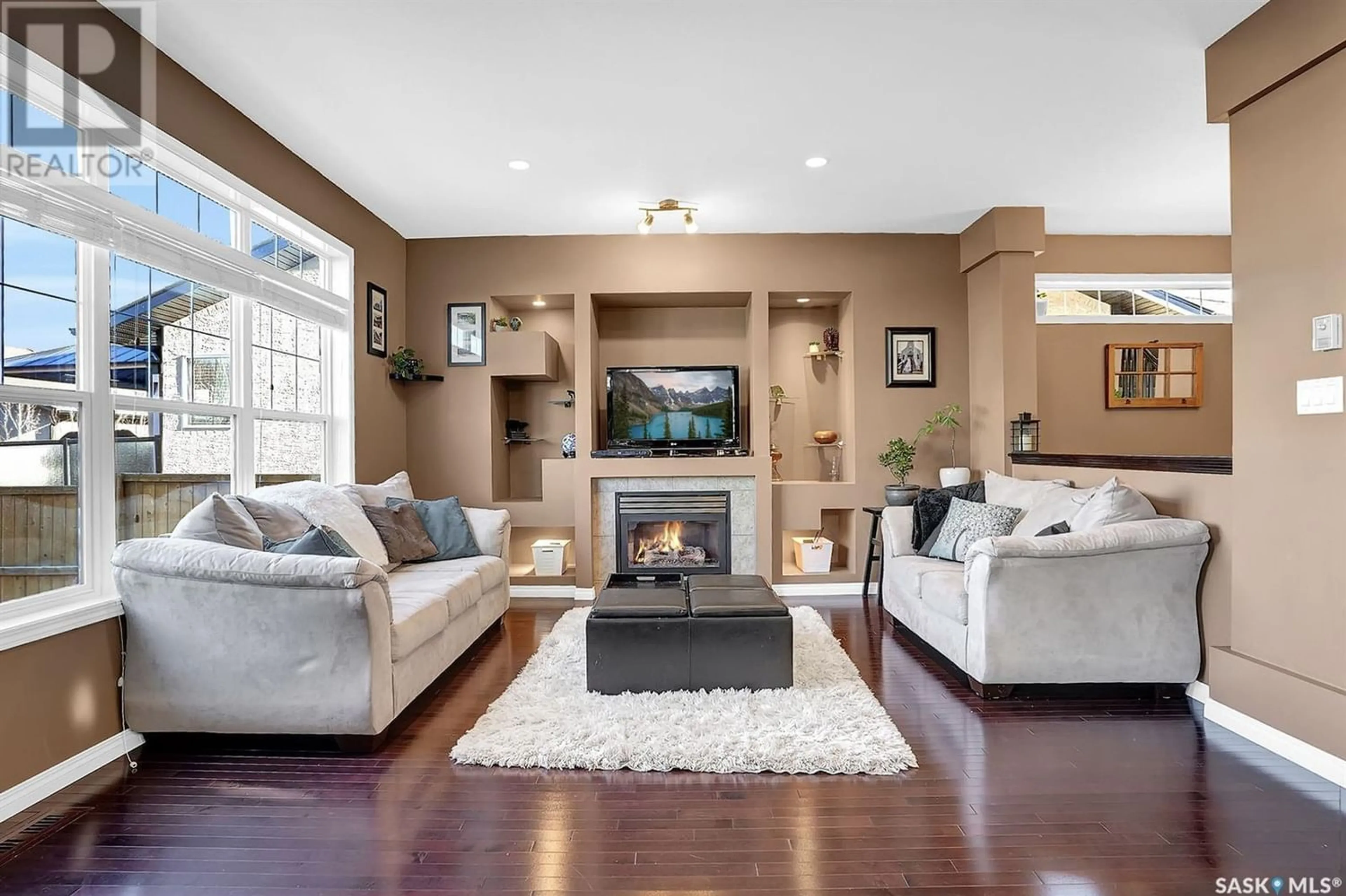4818 Ellard WAY, Regina, Saskatchewan S4X4T2
Contact us about this property
Highlights
Estimated ValueThis is the price Wahi expects this property to sell for.
The calculation is powered by our Instant Home Value Estimate, which uses current market and property price trends to estimate your home’s value with a 90% accuracy rate.Not available
Price/Sqft$286/sqft
Days On Market142 days
Est. Mortgage$2,490/mth
Tax Amount ()-
Description
Welcome to 4818 Ellard Way, an exceptional residence nestled in the highly coveted Lakeridge neighborhood! Boasting over 2,000 sq ft of living space, this home seamlessly combines sophistication with practicality. The expansive kitchen serves as a culinary haven, featuring formal dining, espresso cabinetry, granite countertops, a walk-in pantry, island, and stainless steel appliances. The main floor gracefully unfolds into a captivating living room, accentuated by a gas fireplace framed by built-ins, fostering a warm and inviting ambiance. Convenience is key with a thoughtfully placed 2-piece bathroom on the main level. Ascending to the second floor reveals a luminous bonus room accompanied by a well-appointed 4-piece bathroom and four bedrooms. The master suite is a true retreat, boasting a splendid 4-piece ensuite with a luxurious jet tub and a generous walk-in closet. The fully finished basement epitomizes comfort and style, featuring a striking fireplace in the recreation room, a fifth bedroom, a well-appointed 4-piece bathroom, and a practical laundry/utility room. The meticulous attention to detail and craftsmanship is evident throughout, seamlessly blending functionality with aesthetic appeal. Step outside to the meticulously landscaped backyard, where a spacious deck offers the perfect vantage point to enjoy the serene surroundings. Privacy is assured with the fenced yard, complemented by a garden, creating an outdoor oasis! Welcome to a home where unparalleled comfort and elegance converge. 4818 Ellard Way is more than just a residence; it's a meticulously crafted haven for modern living in Lakeridge! Use the $5000 bonus offered on possession for upcoming property taxes? Decorating? Fees? Call your realtor today! (id:39198)
Property Details
Interior
Features
Second level Floor
Primary Bedroom
4pc Ensuite bath
Bedroom
measurements not available x 10 ft ,10 inBedroom
Property History
 38
38

