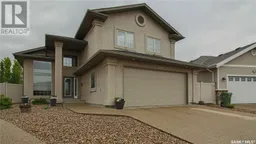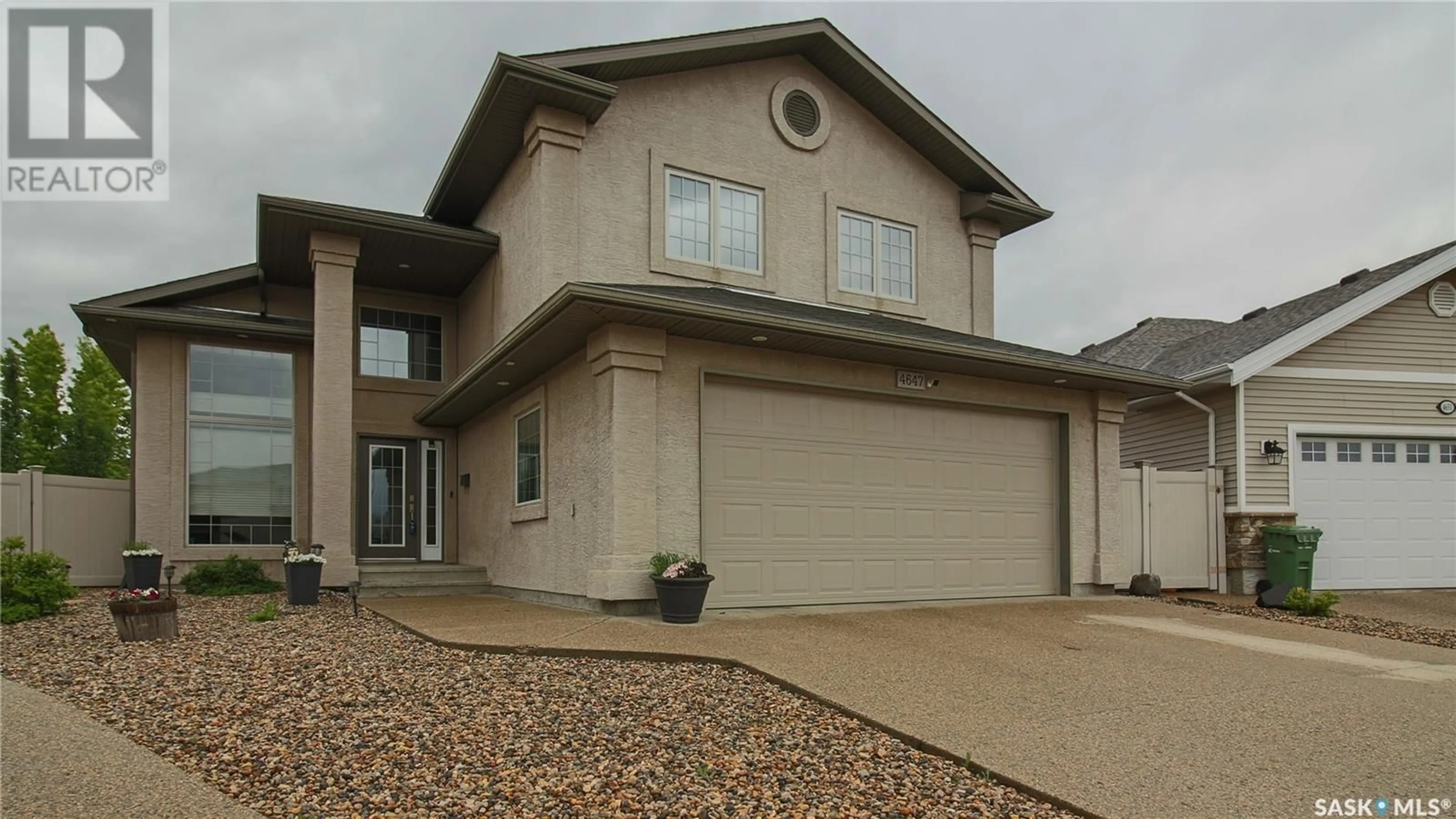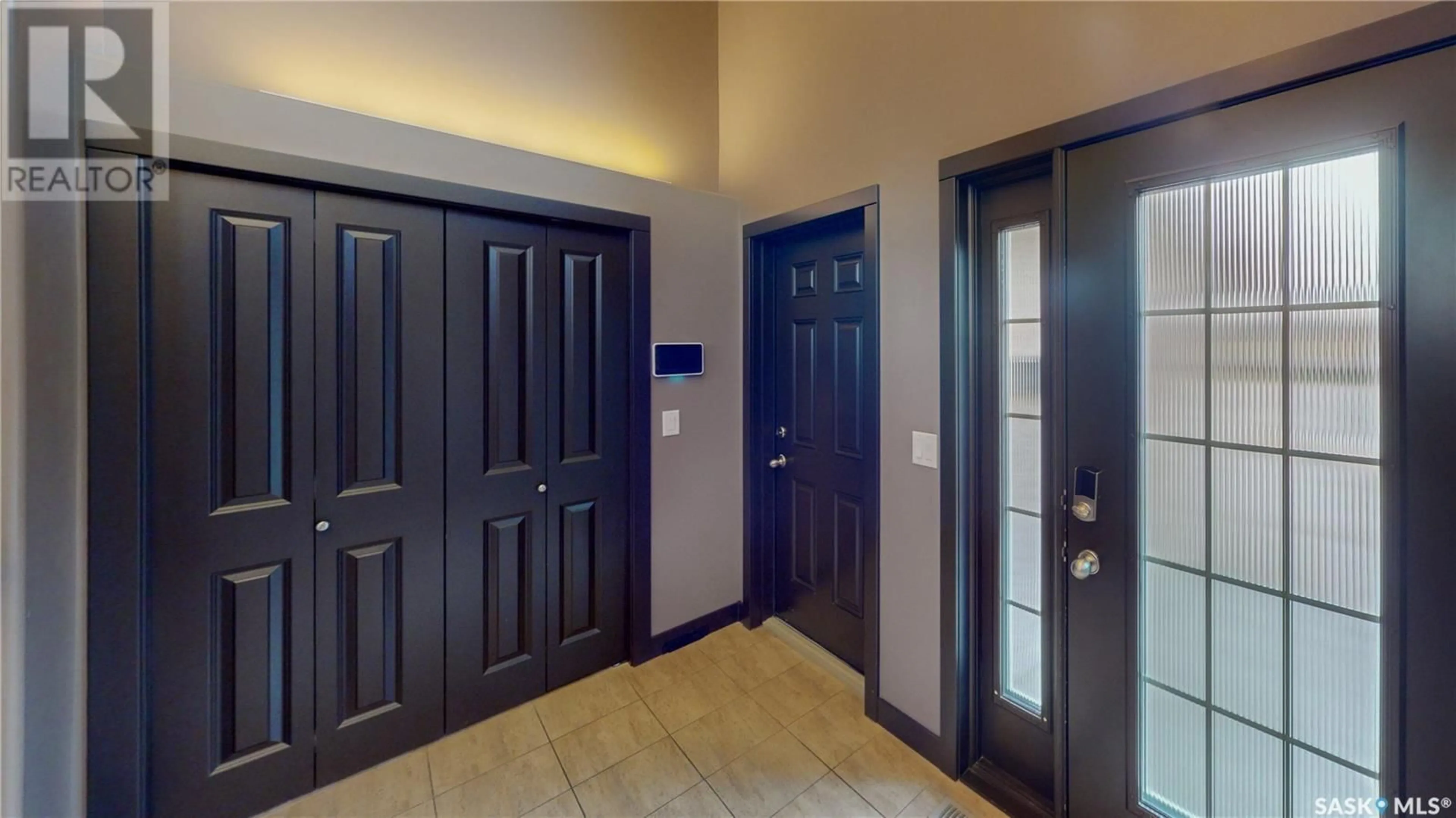4647 ELLARD COURT, Regina, Saskatchewan S4X0B3
Contact us about this property
Highlights
Estimated ValueThis is the price Wahi expects this property to sell for.
The calculation is powered by our Instant Home Value Estimate, which uses current market and property price trends to estimate your home’s value with a 90% accuracy rate.Not available
Price/Sqft$389/sqft
Days On Market36 days
Est. Mortgage$2,834/mth
Tax Amount ()-
Description
Introducing 4647 Ellard Court. This custom Munro built 1693 square foot modified bi-level exudes class and charm. Curb appeal is highlighted by an exposed aggregate driveway, full stucco exterior, xeriscape front yard and an extra wide 24' x 24' garage. As you enter, the open concept design grabs your immediate attention and the abundance of large windows create a natural feel and spacious design. The foyer is large and comes with a double closet. The living space is modern with its vaulted ceiling and offers a super cozy feel. The kitchen has an over abundance of cabinetry, an extra large island, pendant lighting, full stainless steel appliance package, beautiful tiled backsplash and a breakfast bar. The dedicated dining room is large enough for the entire family. On this level you will find the primary retreat complete with an extra large bedroom, walk-in closet and a full 4 piece bath. Completing this level is a convenient 2 piece guest bathroom and main floor laundry area. Up the stairs to the bonus area are 2 additional bedrooms and another 4 piece bath. Down the stairs to the basement there is a landing area that could be a great spot for a home office. Through the double doors you are welcomed by the massive rec room with a gas fireplace and enough space for a home gym. You will also find a 4th bedroom and another 4 piece bath. This home has no lack of storage and the utility room is evidence of that. Out in the back yard there is a nice sized deck with aluminum railings with privacy glass inserts, a great patio space for the firepit and the BBQ, garden area, a large shed and plenty of room for out door storage along the side of the house. This home is absolutely move-in ready and is situated on an inside corner lot. With just a handful of houses on the side road there will not be any extra vehicle traffic so the kids can play safely. (id:39198)
Property Details
Interior
Features
Second level Floor
Bedroom
10 ft ,9 in x 10 ft ,2 inBedroom
11 ft x 10 ft ,8 in4pc Bathroom
8 ft ,8 in x 5 ftProperty History
 50
50

