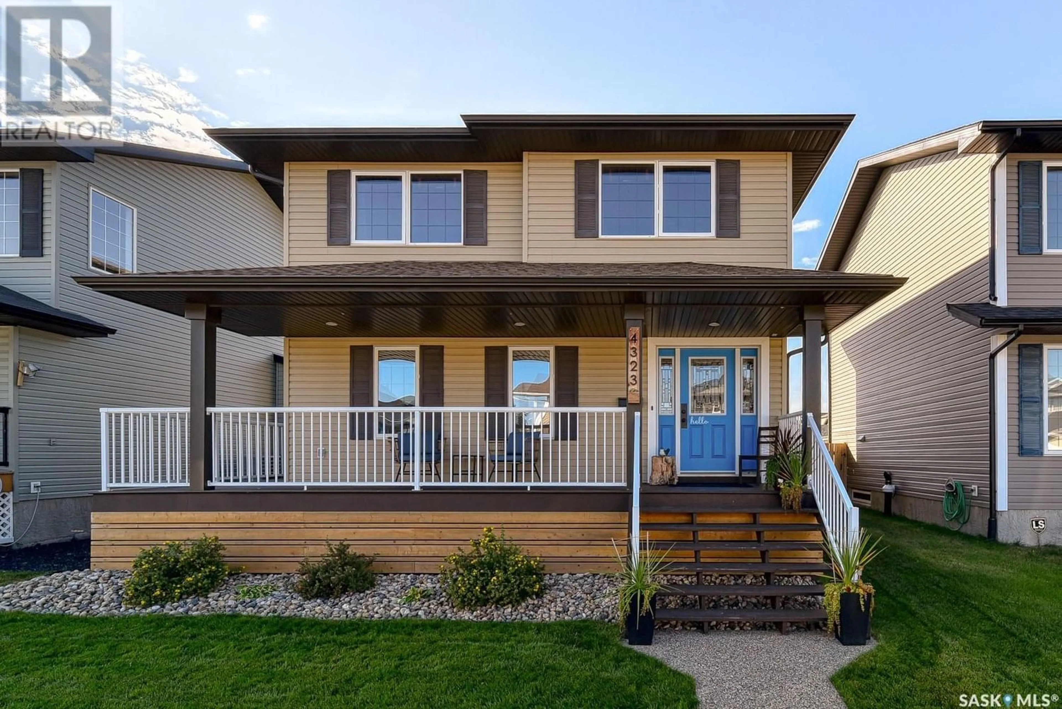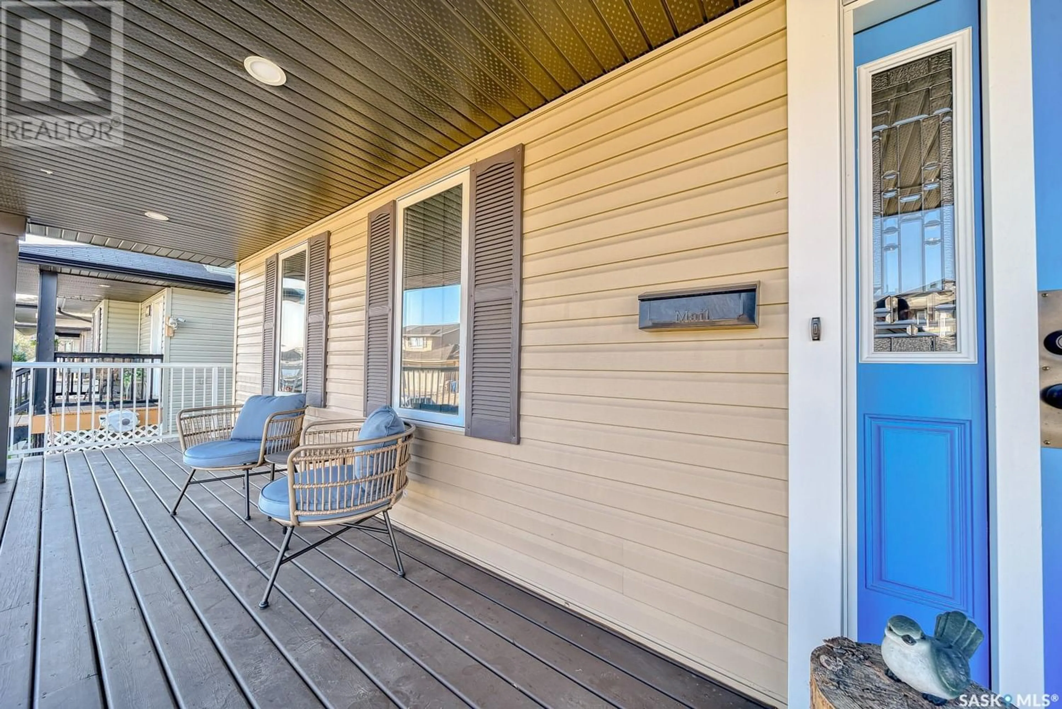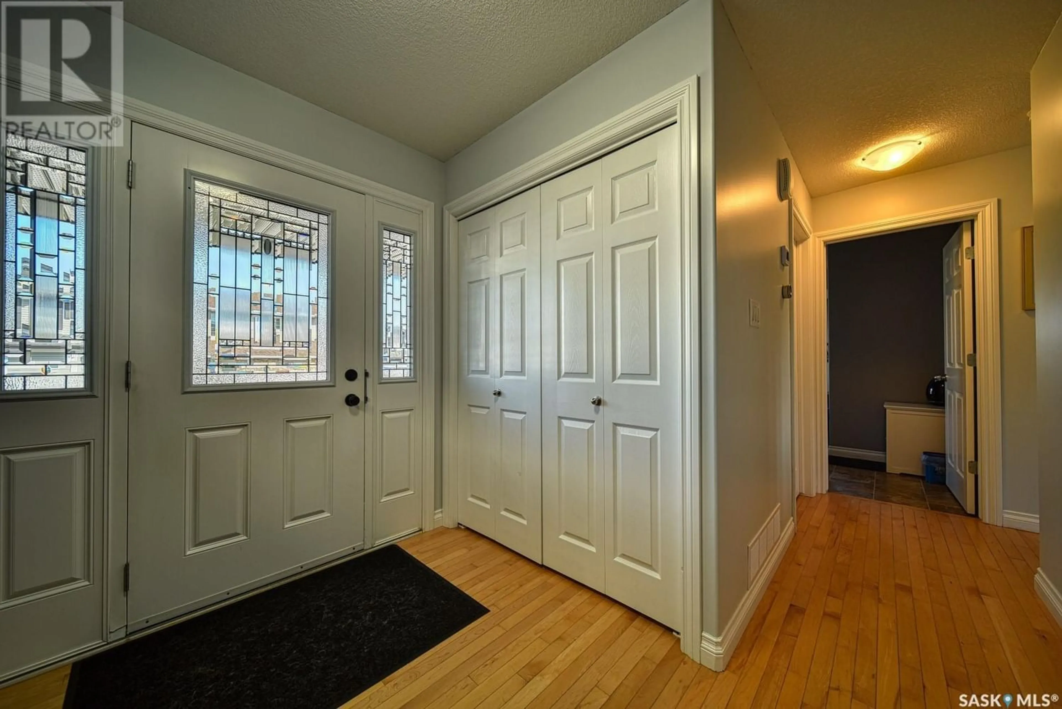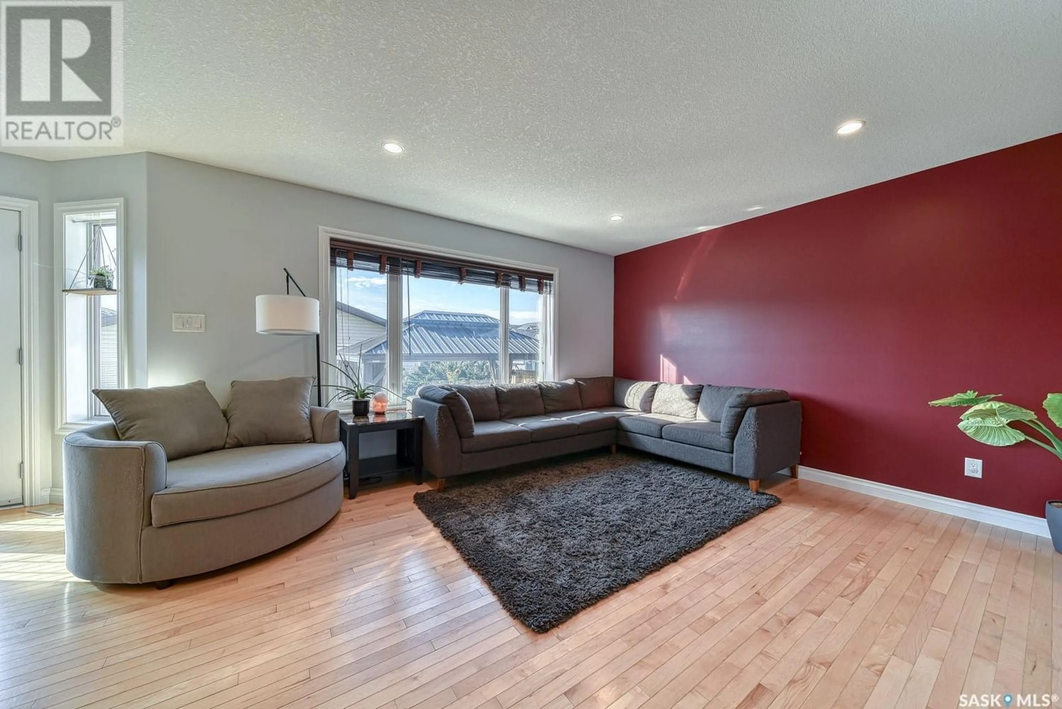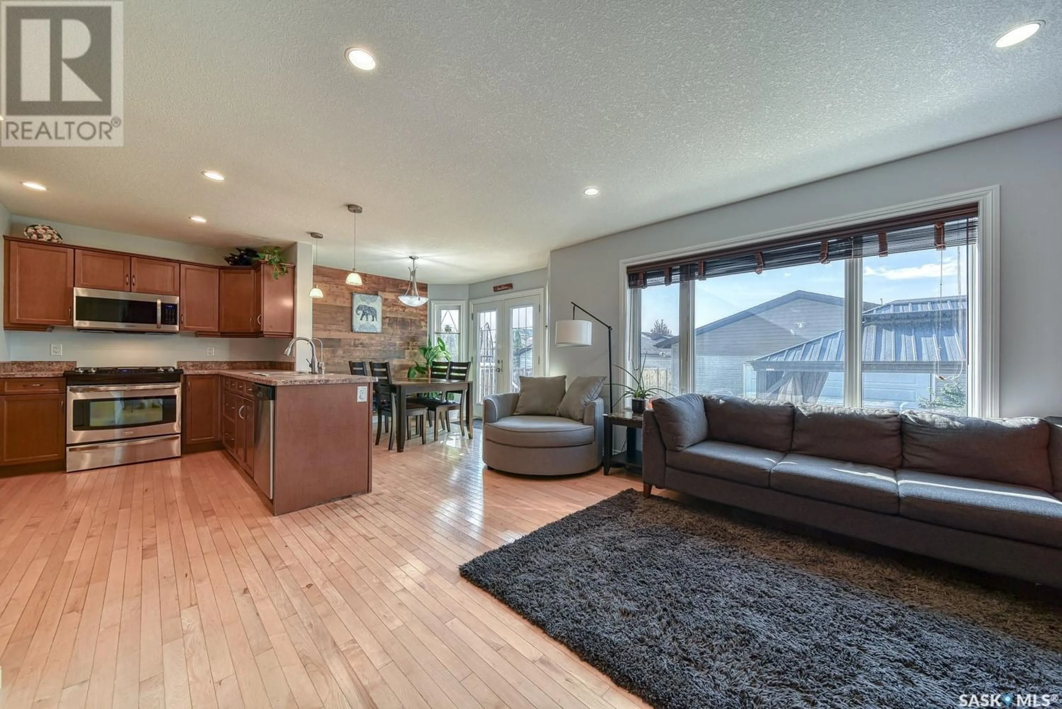4323 Meadowsweet LANE, Regina, Saskatchewan S4X0C2
Contact us about this property
Highlights
Estimated ValueThis is the price Wahi expects this property to sell for.
The calculation is powered by our Instant Home Value Estimate, which uses current market and property price trends to estimate your home’s value with a 90% accuracy rate.Not available
Price/Sqft$317/sqft
Est. Mortgage$1,954/mo
Tax Amount ()-
Days On Market329 days
Description
A wrap around covered deck welcomes you to this perfect family home! Fully developed, this Energy Star certified home is tastefully finished and offers room to grow. From the large foyer, enter into the bright, open concept living room, dining and kitchen – tied together with beautiful hardwood flooring. The kitchen offers ample cabinetry, walk in pantry and stainless steel appliances including a gas range. Garden doors in the dining room open to the backyard deck with natural gas bbq outlet. The main level is completed with a convenient two piece bathroom and a laundry room with access to a side door from the deck. Upstairs are three bedrooms and a four piece main bathroom - the spacious primary bedroom features a three piece ensuite with double shower stall and a walk in closet. The fully developed basement offers a large recreation room with a nook that is ideal for a gym or home office, a bedroom with walk in closet and a three piece bathroom. Enjoy the large fenced and landscaped backyard from the spacious deck that overlooks the 30’ x 26’ oversized double garage with room for three vehicles and a drive through overhead door - imagine the entertaining possibilities - hosting barbecues, parties and more! This home has great street appeal with attractive landscaping and an aggregate walkway leading to the front deck. Ideally located on a quiet area in Lakeridge, it's is a ‘must see’! (id:39198)
Property Details
Interior
Features
Second level Floor
Primary Bedroom
15'09 x 13'3pc Ensuite bath
Bedroom
9'08 x 10'Bedroom
9'07 x 9'07
