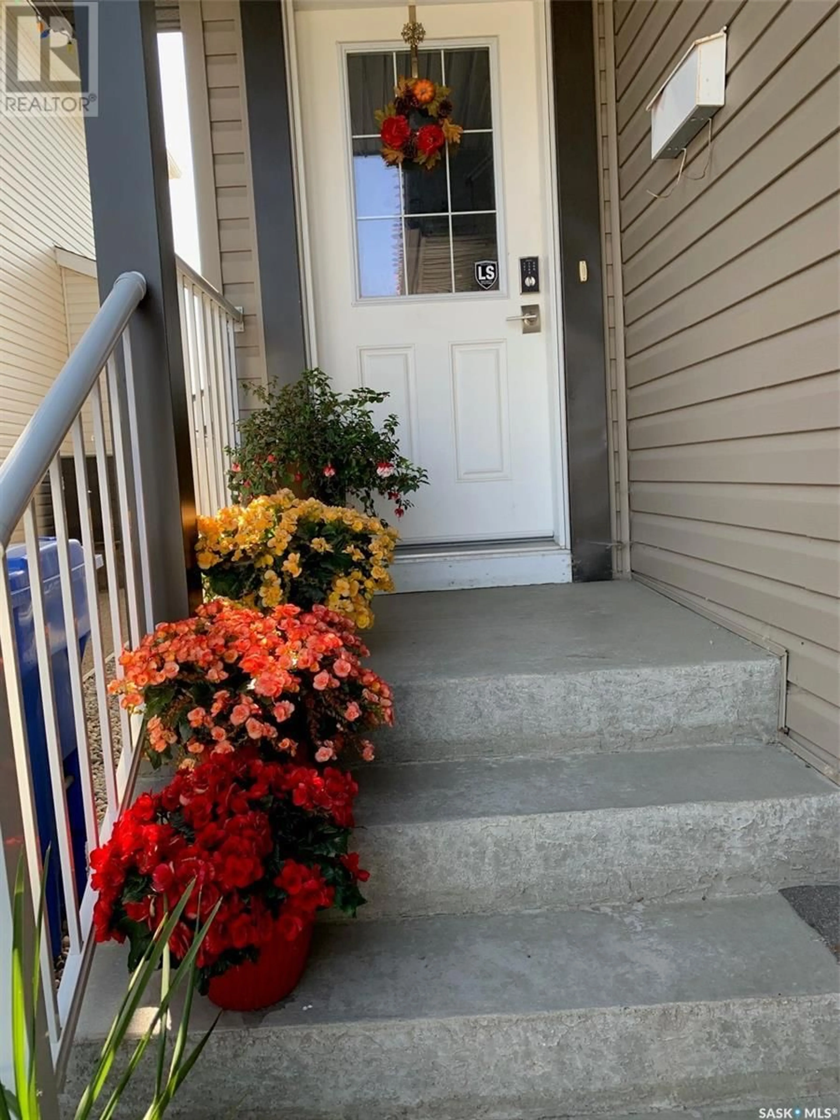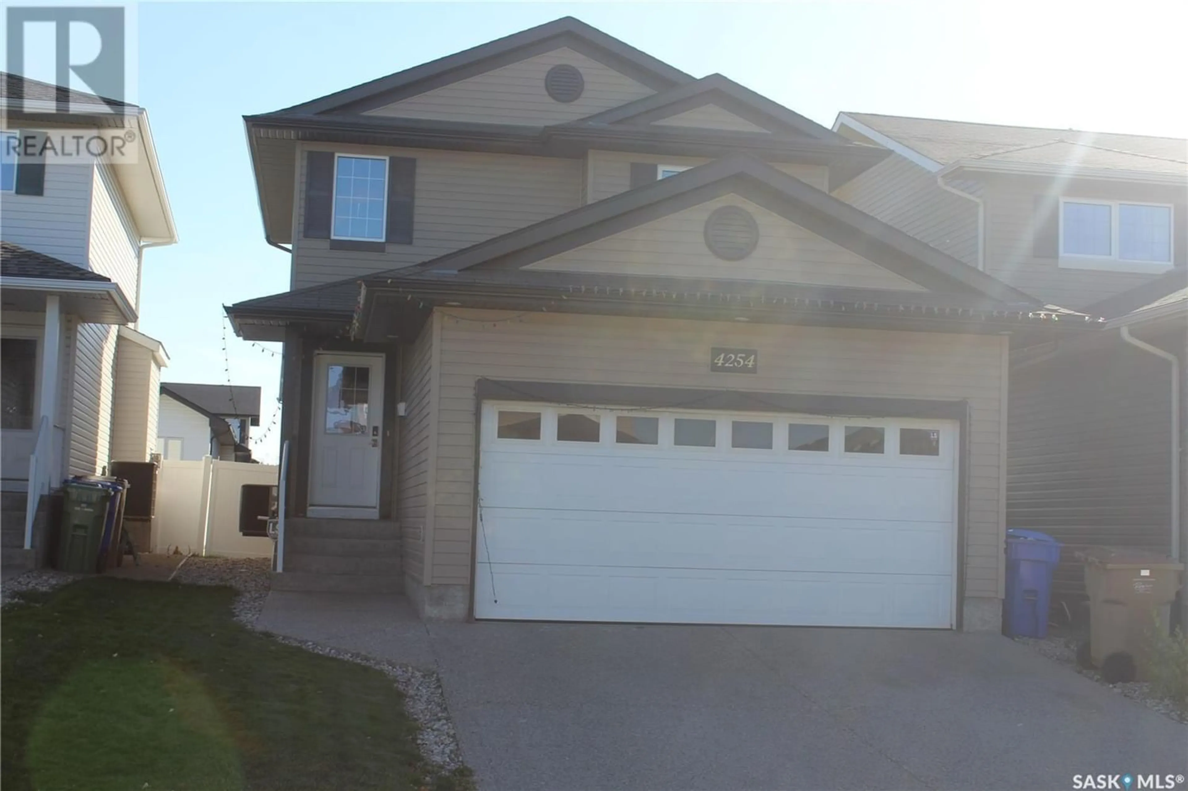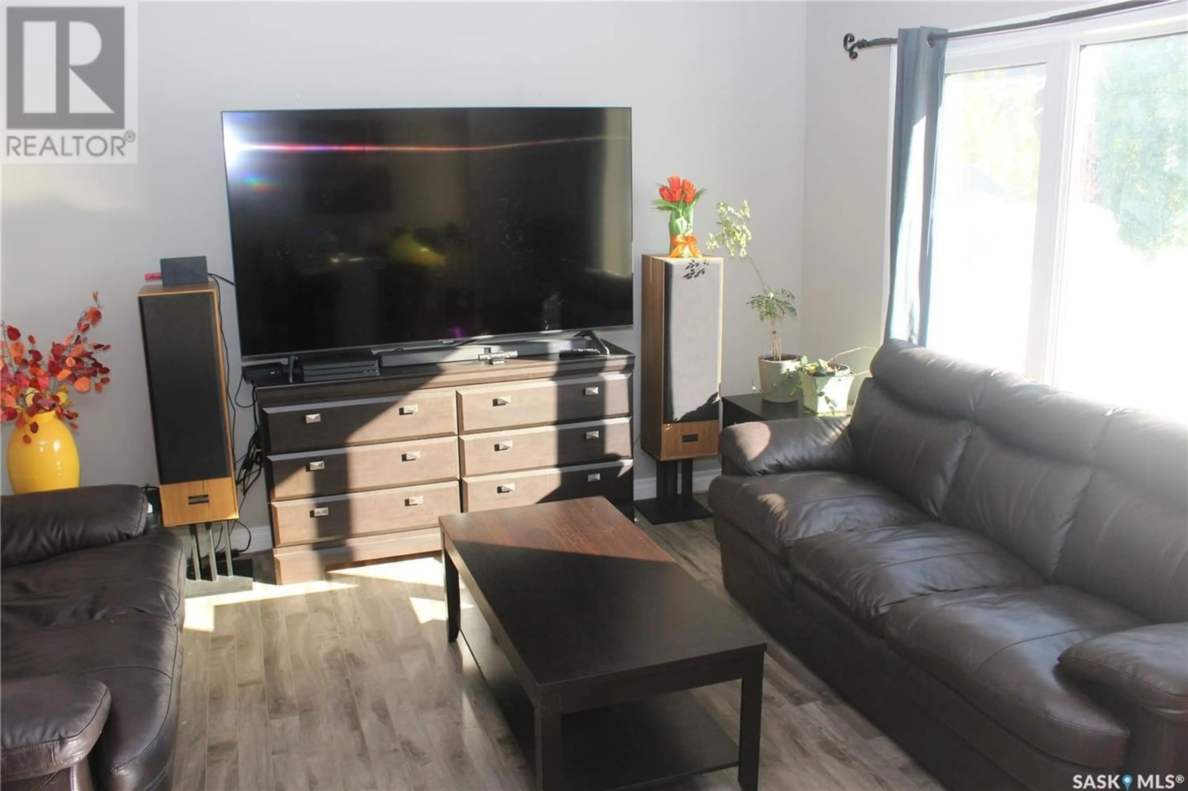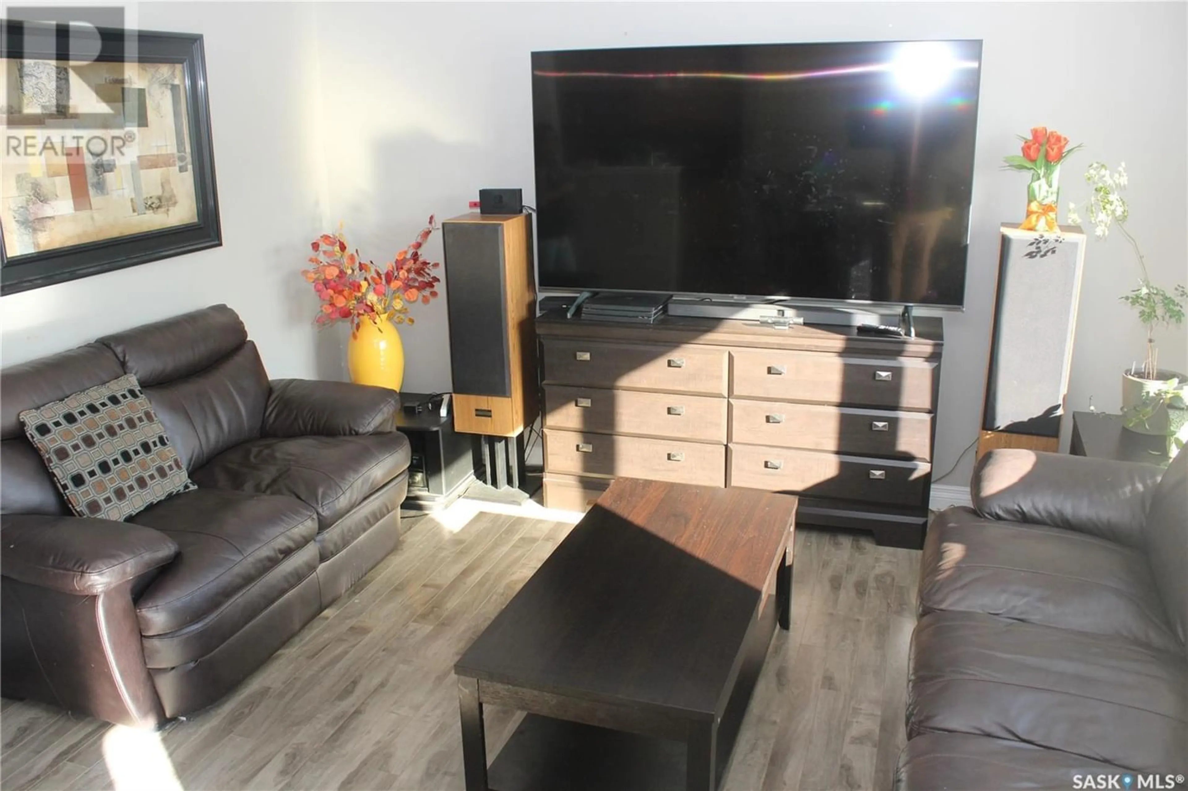4254 Nicurity DRIVE, Regina, Saskatchewan S4X0C1
Contact us about this property
Highlights
Estimated ValueThis is the price Wahi expects this property to sell for.
The calculation is powered by our Instant Home Value Estimate, which uses current market and property price trends to estimate your home’s value with a 90% accuracy rate.Not available
Price/Sqft$334/sqft
Est. Mortgage$1,842/mo
Tax Amount ()-
Days On Market1 year
Description
Nice home in Lakeridge with double attached garage. Just shy of 1300 sqft, this home offers 3 bedrooms and 4 bathrooms and a fully developed basement! The main floor has a nice sized living room, an open kitchen with maple cupboards, dining room that leads to the deck and great backyard. The main also consists of a two piece bathroom and laundry in addition to a direct entrance to the garage. The upstairs has a large master bedroom with a 4pc bathroom and double closets, There are two additional bedrooms and a 4 piece bathroom that complete the upper level. The basement has been professionally developed, with a large rec room that includes a projection and tv screen! There is also a 3 piece bathroom, utility area and storage. The front and back yard is nicely landscaped and has underground sprinklers. The backyard has a large deck, shed, greenhouse and is fenced with pvc fencing. This is a great neighborhood in Lakeridge, close to shopping, schools and all North end amenities. Don't delay make your appointment today to view this home! (id:39198)
Property Details
Interior
Features
Second level Floor
Primary Bedroom
13 ft x 11 ft ,5 inBedroom
9 ft ,2 in x 9 ft ,8 inBedroom
9 ft ,3 in x 10 ft ,1 in4pc Bathroom
Property History
 34
34




