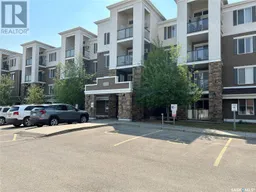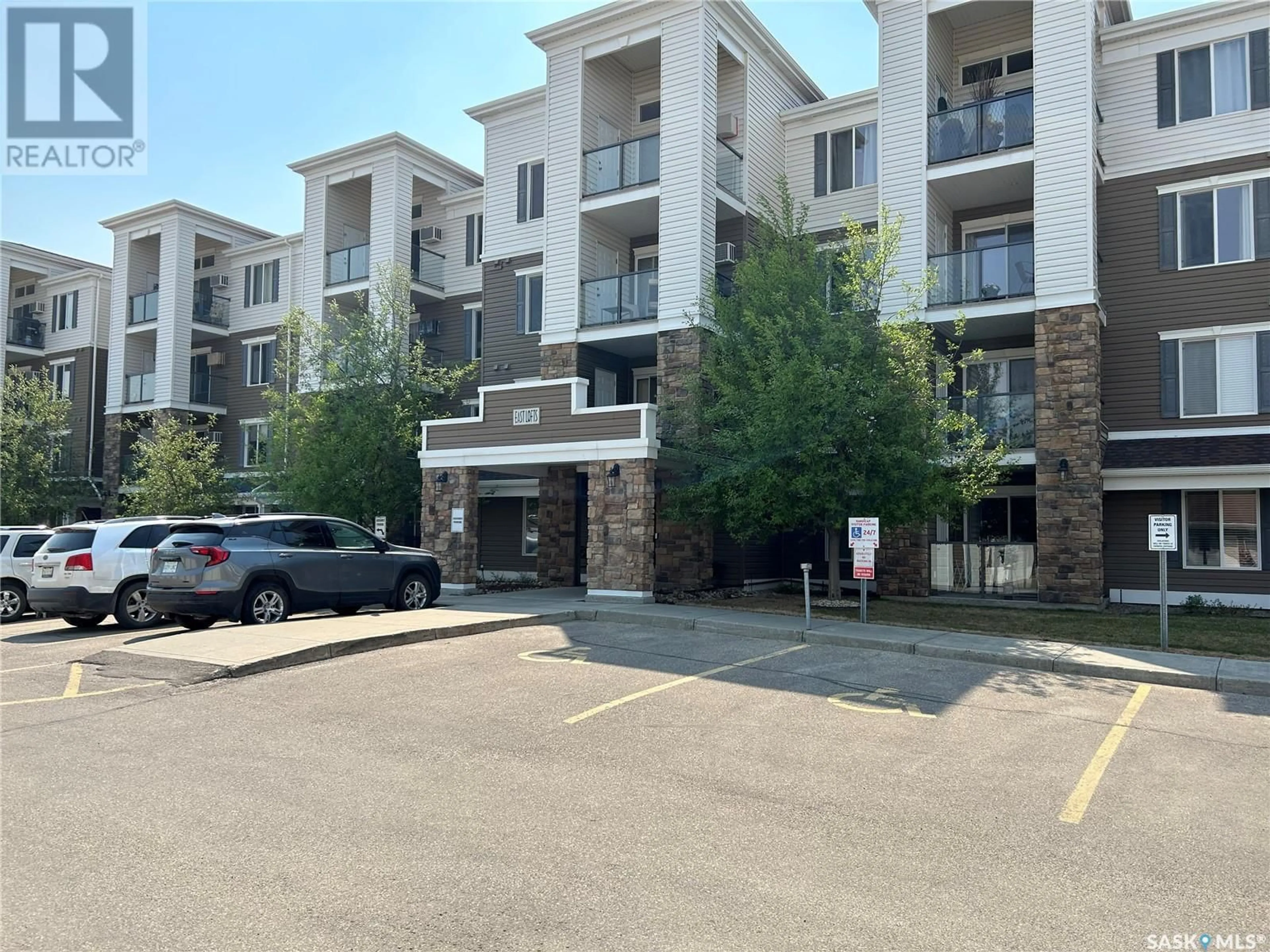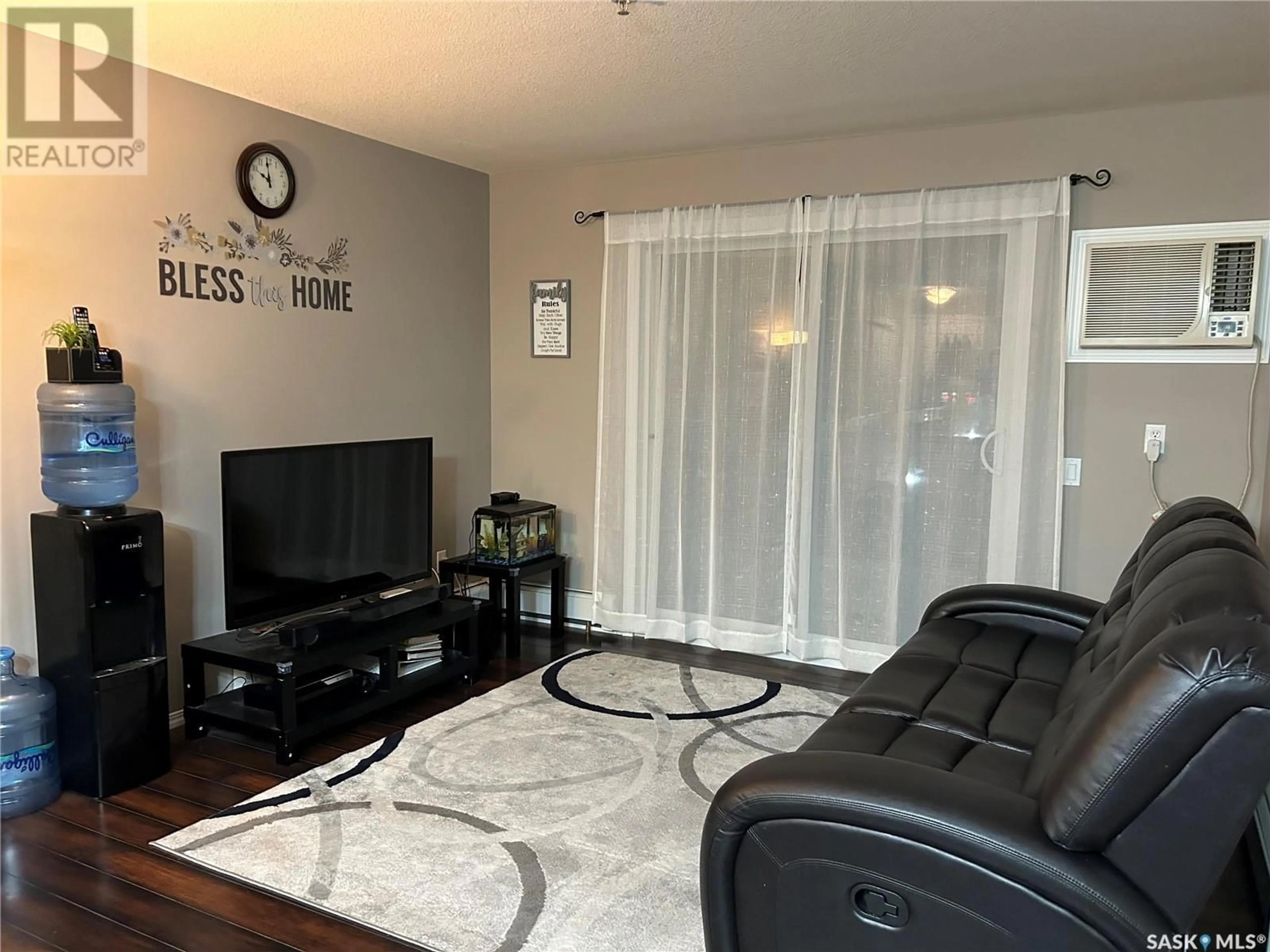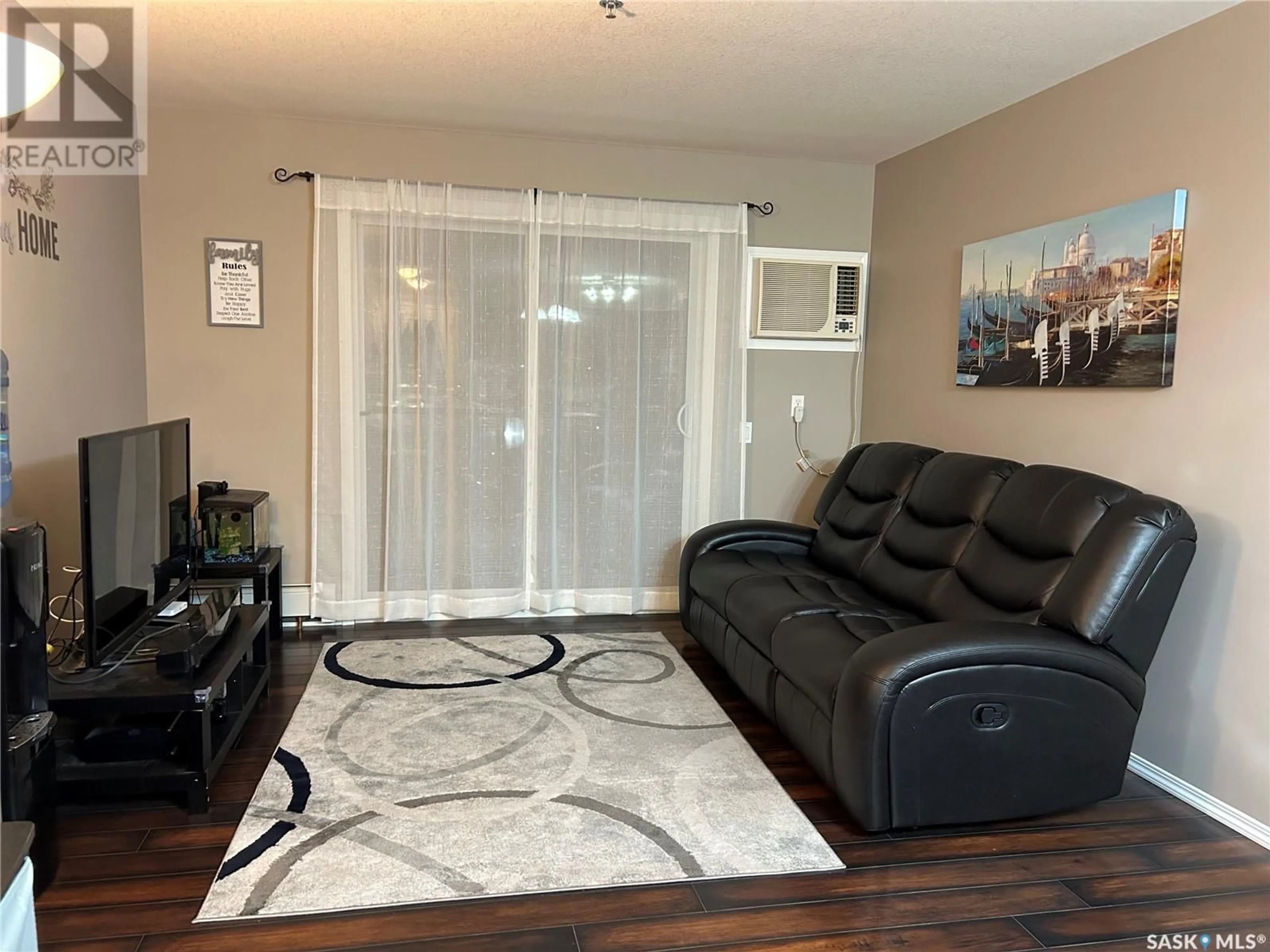#310E 1300 Stockton STREET N, Regina, Saskatchewan S4X0G1
Contact us about this property
Highlights
Estimated ValueThis is the price Wahi expects this property to sell for.
The calculation is powered by our Instant Home Value Estimate, which uses current market and property price trends to estimate your home’s value with a 90% accuracy rate.Not available
Price/Sqft$284/sqft
Days On Market30 days
Est. Mortgage$1,009/mth
Maintenance fees$339/mth
Tax Amount ()-
Description
This Condo unit is in the East building of The Lofts on Stockton in the desirable Lakeridge. The Condo is on the 3nd level, built in 2008, features an open concept living space, 2 bedrooms, 2- four piece baths. This Condo comes with a detached single 8’ x 14’ insulated garage and garage door opener. (G24), laundry, wall A/C unit, garburator, access to 2 amenity rooms (one with a gym and the other a theater/social area).The eat-in kitchen has espresso cabinets with under counter lighting, all appliances are included. The lay out of the Condo provides privacy with both bedrooms separated by the main living area. The primary bedroom offers a walk-thru closet and 4pc ensuite. The second 4pc bathroom is right outside the second bedroom and across from your in-suite laundry. The south facing balcony has a maintenance free glass railing. There’s a handy storage room just off the balcony. Building is wheelchair accessible. The Loft's ideal location is close to restaurants, shopping, superstore, and transit service. Extra features include: an elevator, guest parking plus a guest pass for additional overnight parking. The amenities room in the West building has a large area for entertaining, playing shuffleboard and watching movies. The East building has a well equipped gym on the main floor in the amenities room which also has a cozy fireplace and space to relax and socialize. The Build is Secure. Condo fees are $339.07 a month and include: Common Area Maintenance, External Building Maintenance, Heat, Lawn Care, Reserve Fund, Sewer, Snow Removal, Water, Insurance (Common) and Garbage, General Maintenance. This complex is extremely well maintained. (id:39198)
Property Details
Interior
Features
Main level Floor
Living room
11'10" x 13'Bedroom
12' x 14'Kitchen/Dining room
11'8" x 12'10"Primary Bedroom
10'9" x 12'10"Condo Details
Inclusions
Property History
 26
26


