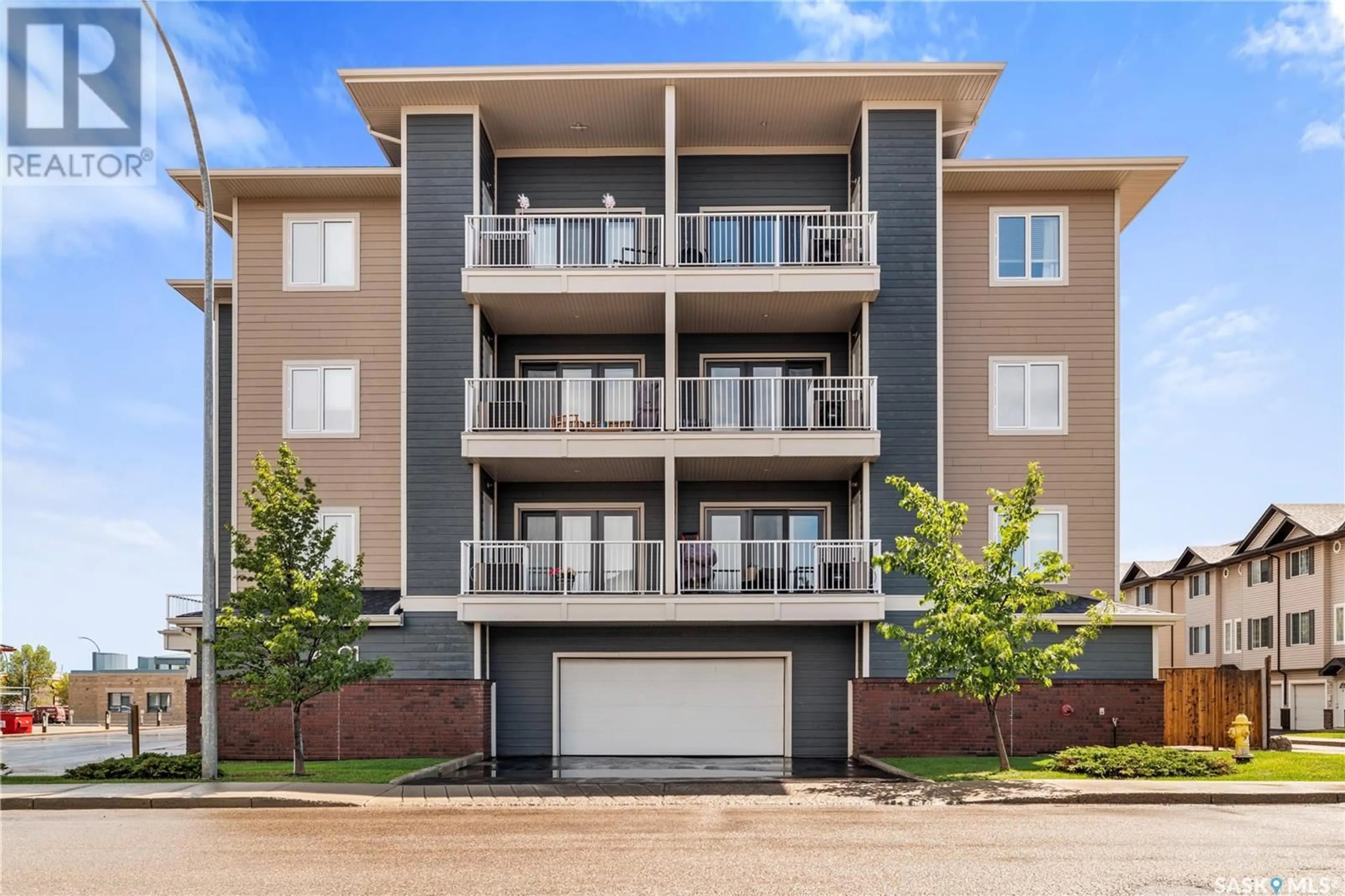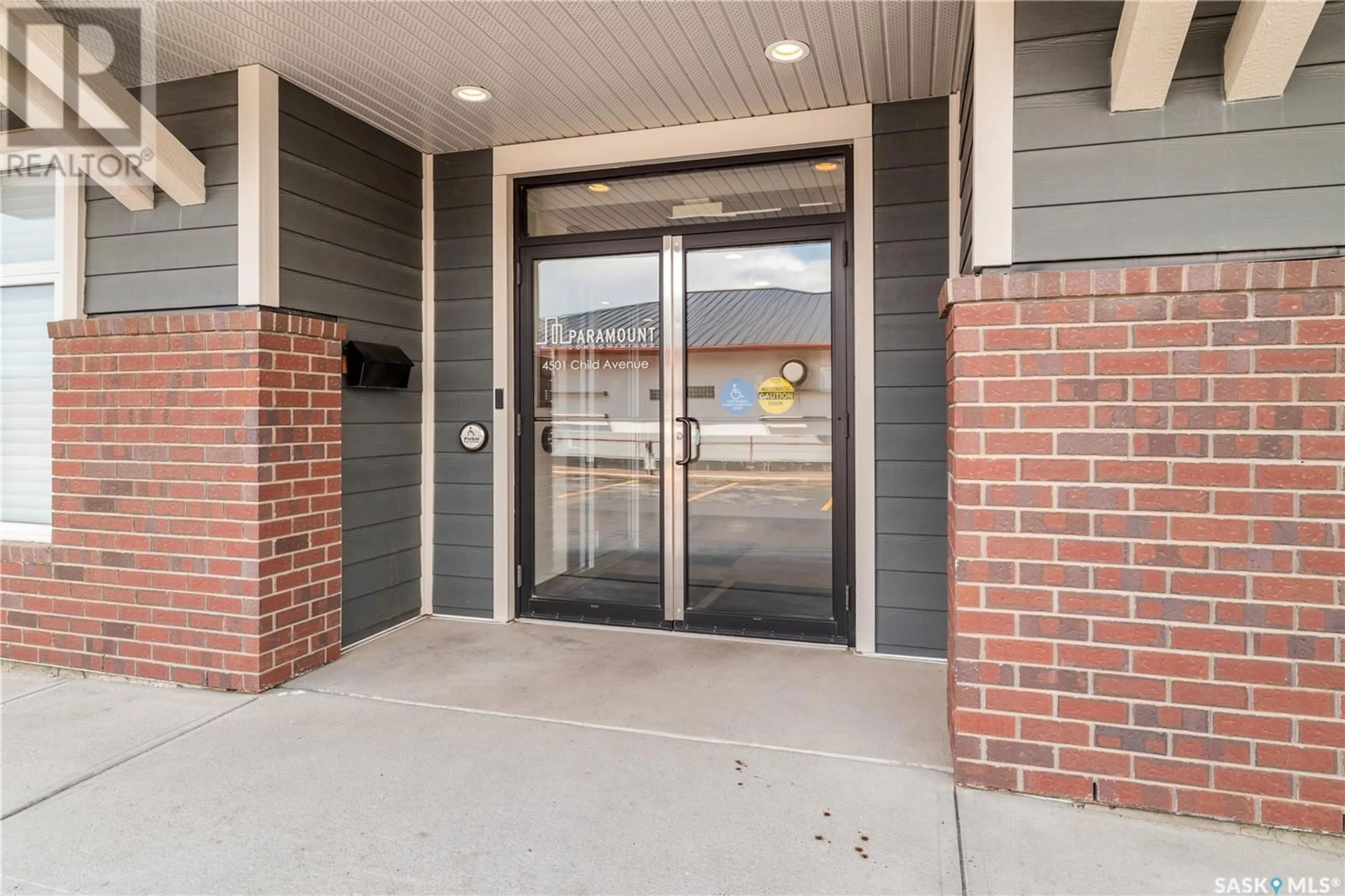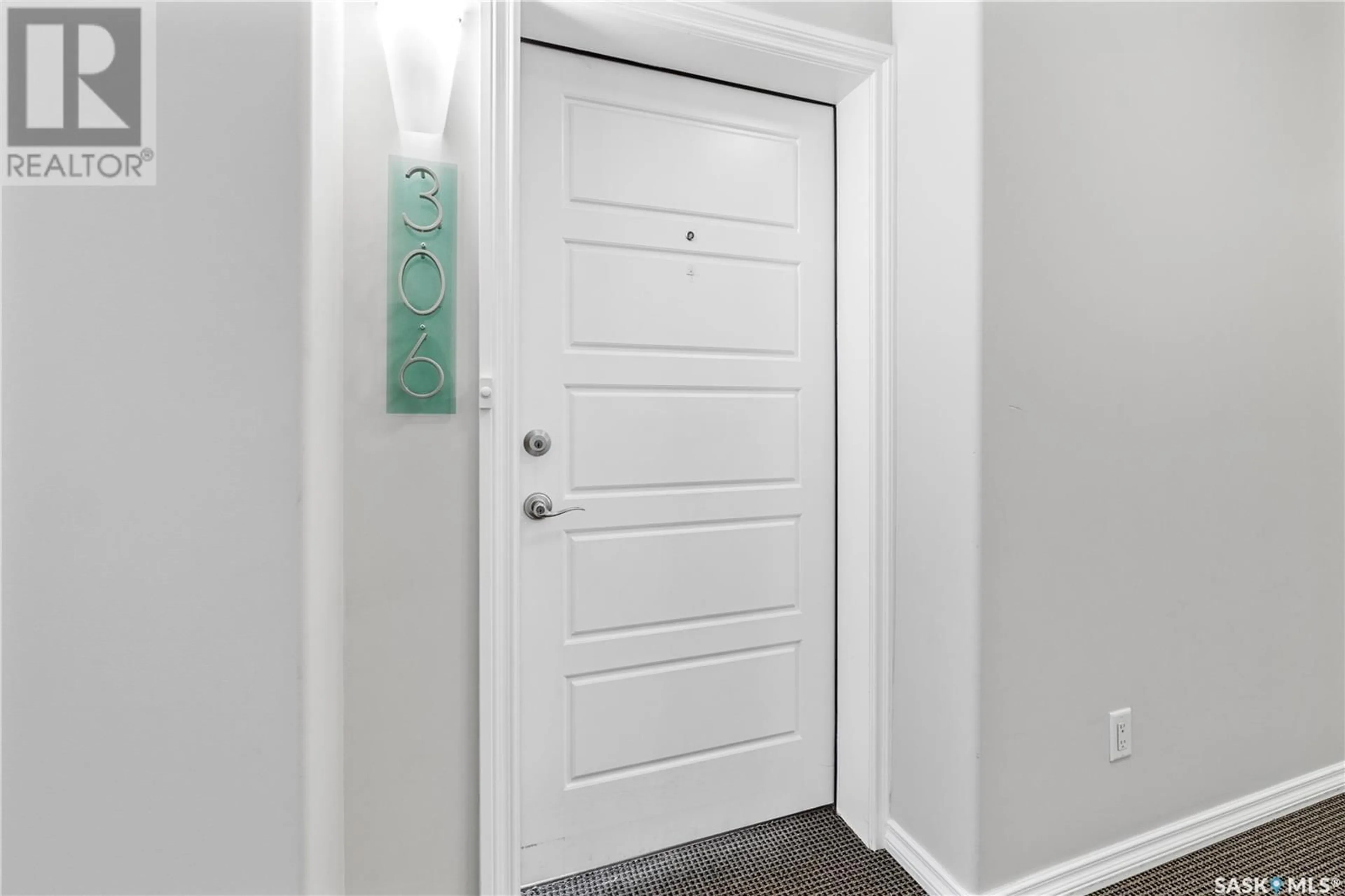306 4501 Child AVENUE, Regina, Saskatchewan S4X0L7
Contact us about this property
Highlights
Estimated ValueThis is the price Wahi expects this property to sell for.
The calculation is powered by our Instant Home Value Estimate, which uses current market and property price trends to estimate your home’s value with a 90% accuracy rate.Not available
Price/Sqft$299/sqft
Days On Market27 days
Est. Mortgage$1,181/mth
Maintenance fees$457/mth
Tax Amount ()-
Description
Step into Unit #306 at Paramount Condominiums, ideally situated in the heart of Lakeridge just steps from Superstore and an array of dining, shopping, and recreational amenities. This third-floor residence offers 2 bedrooms, 2 baths, and a spacious open-concept layout accentuated by espresso cabinetry and wide plank laminate floors. The modern kitchen gleams with stainless steel appliances, complemented by a covered balcony perfect for relaxing outdoors. Enjoy the convenience of secured heated parking, central air conditioning, and in-suite laundry. The building offers wheelchair accessibility, an elevator, and a fantastic amenities room designed for large gatherings. Additional highlights include visitor parking, a common hot water boiler heating system, and softened water throughout. Condo fees cover heat, water, common area maintenance, exterior upkeep, snow removal, building insurance, and reserve fund contributions. For more details or to schedule a private tour, contact your agent today. Don't miss out! (id:39198)
Property Details
Interior
Features
Main level Floor
Primary Bedroom
measurements not available x 12 ftKitchen
measurements not available x 12 ftDining room
9 ft x 12 ftLiving room
measurements not available x 12 ftCondo Details
Inclusions
Property History
 30
30


