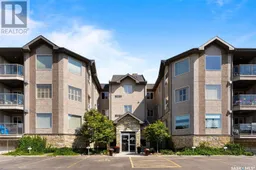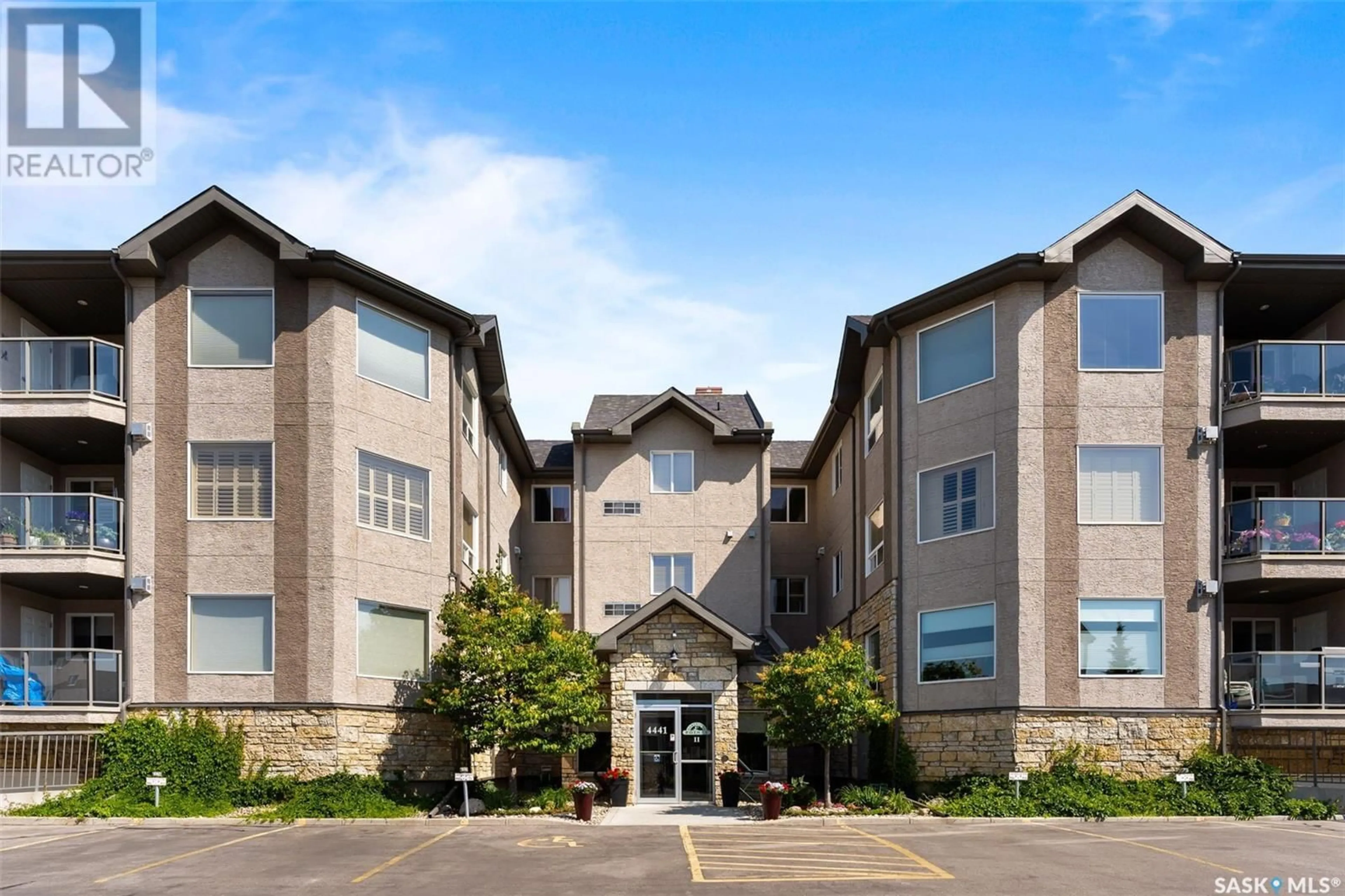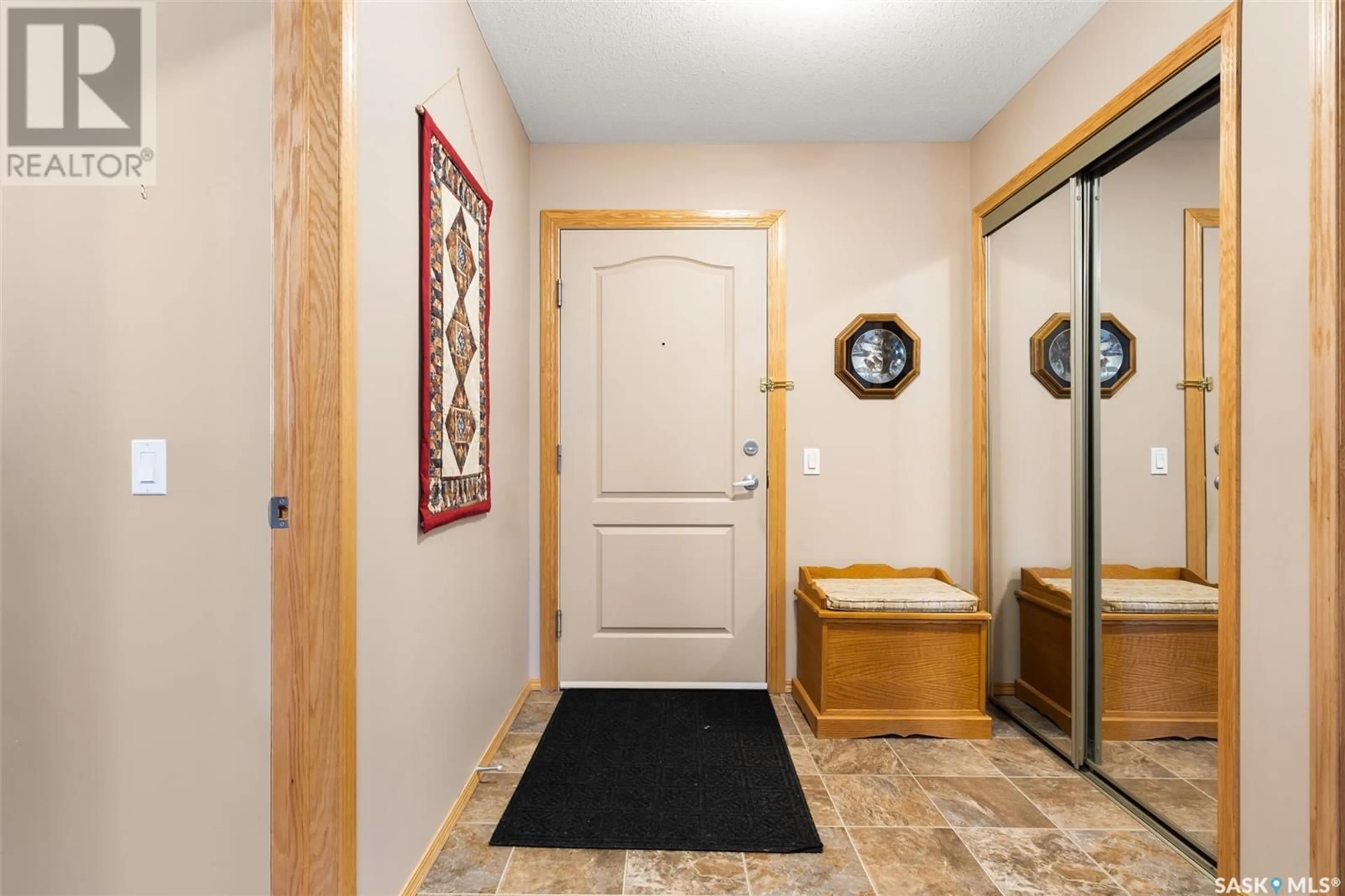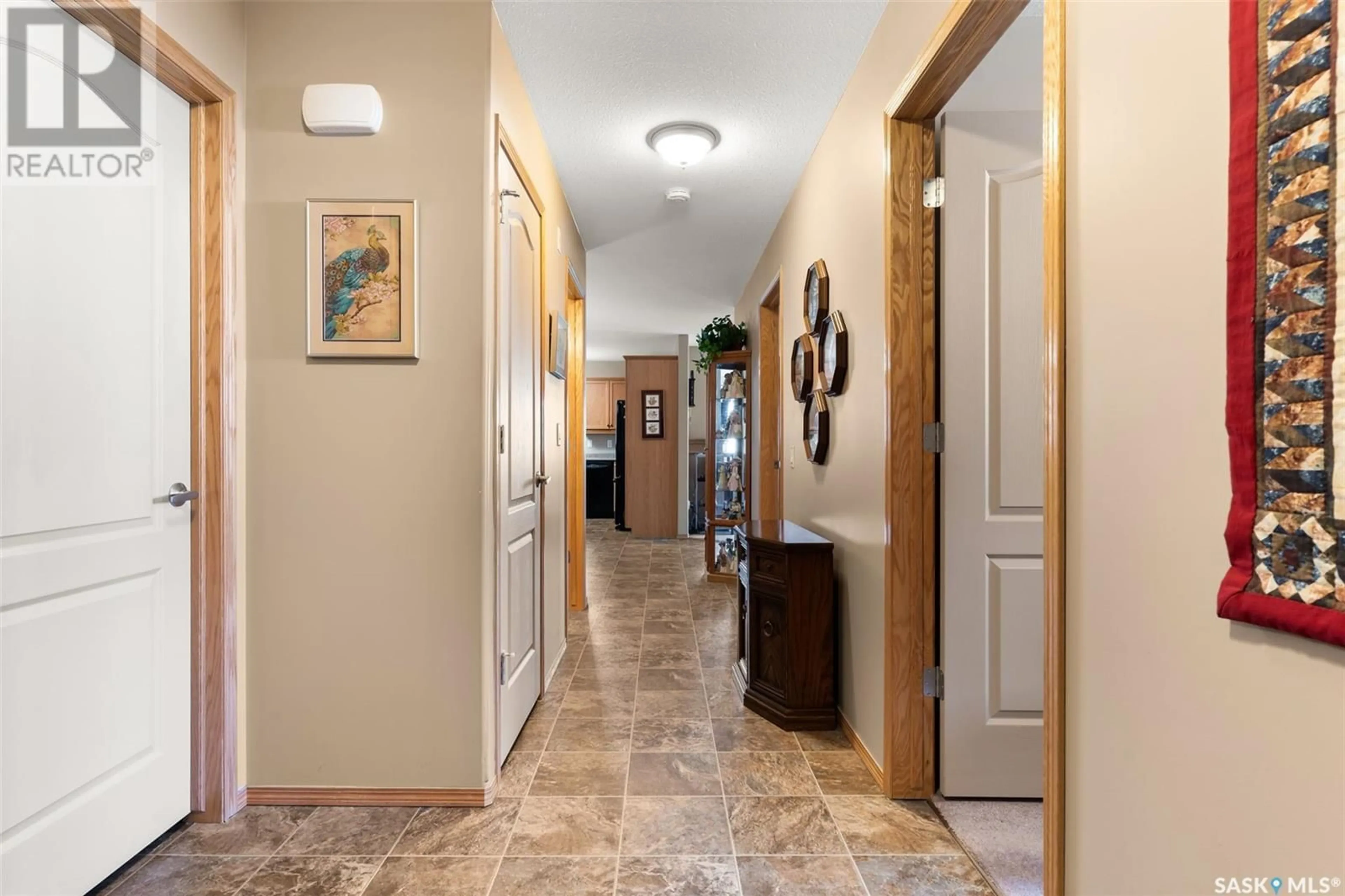207 4441 Nicurity DRIVE, Regina, Saskatchewan S4X0E4
Contact us about this property
Highlights
Estimated ValueThis is the price Wahi expects this property to sell for.
The calculation is powered by our Instant Home Value Estimate, which uses current market and property price trends to estimate your home’s value with a 90% accuracy rate.Not available
Price/Sqft$270/sqft
Days On Market17 days
Est. Mortgage$1,417/mth
Maintenance fees$525/mth
Tax Amount ()-
Description
Welcome to this immaculate 2 bed, 2 bath corner condo unit located in the highly sought-after Lake Ridge neighborhood. This quiet, well-maintained building is pet-free and offers a peaceful living environment. This second floor unit comes with an underground parking space and visitor parking in the front. The spacious living room features a cozy natural gas fireplace, upgraded triple-pane windows that flood the space with natural light, and access to your own private south-facing balcony, complete with a natural gas BBQ connection, retractable screen door and access to your furnace room. The kitchen is a chef's delight with loads of beautiful oak cabinetry, a built-in dishwasher, jet black appliances, a newer stainless-steel microwave hood fan, and a peninsula with an eat-up bar. The adjacent dining room has ample space for a large table, perfect for entertaining guests. The primary bedroom offers a walk-in closet and a 3-piece ensuite bathroom. A secondary bedroom, 4-piece bathroom and a laundry room with built-in cabinetry completes this wonderful unit. A new two-ton A/C unit was installed in 2024. The building offers an amenities room you can book for social gatherings, a workshop in the parkade, security cameras, a guest suite for rent and a charming courtyard area. Units in this desirable building are rarely available, so don't miss your opportunity. Included in your condo fees are both heat and water/sewer! Contact your real estate agent today to schedule a private tour! (id:39198)
Property Details
Interior
Features
Main level Floor
Kitchen
10 ft ,5 in x 9 ft ,7 in4pc Bathroom
Dining room
12 ft ,8 in x 11 ft ,3 inLiving room
18 ft ,6 in x 15 ft ,6 inCondo Details
Amenities
Guest Suite
Inclusions
Property History
 33
33


