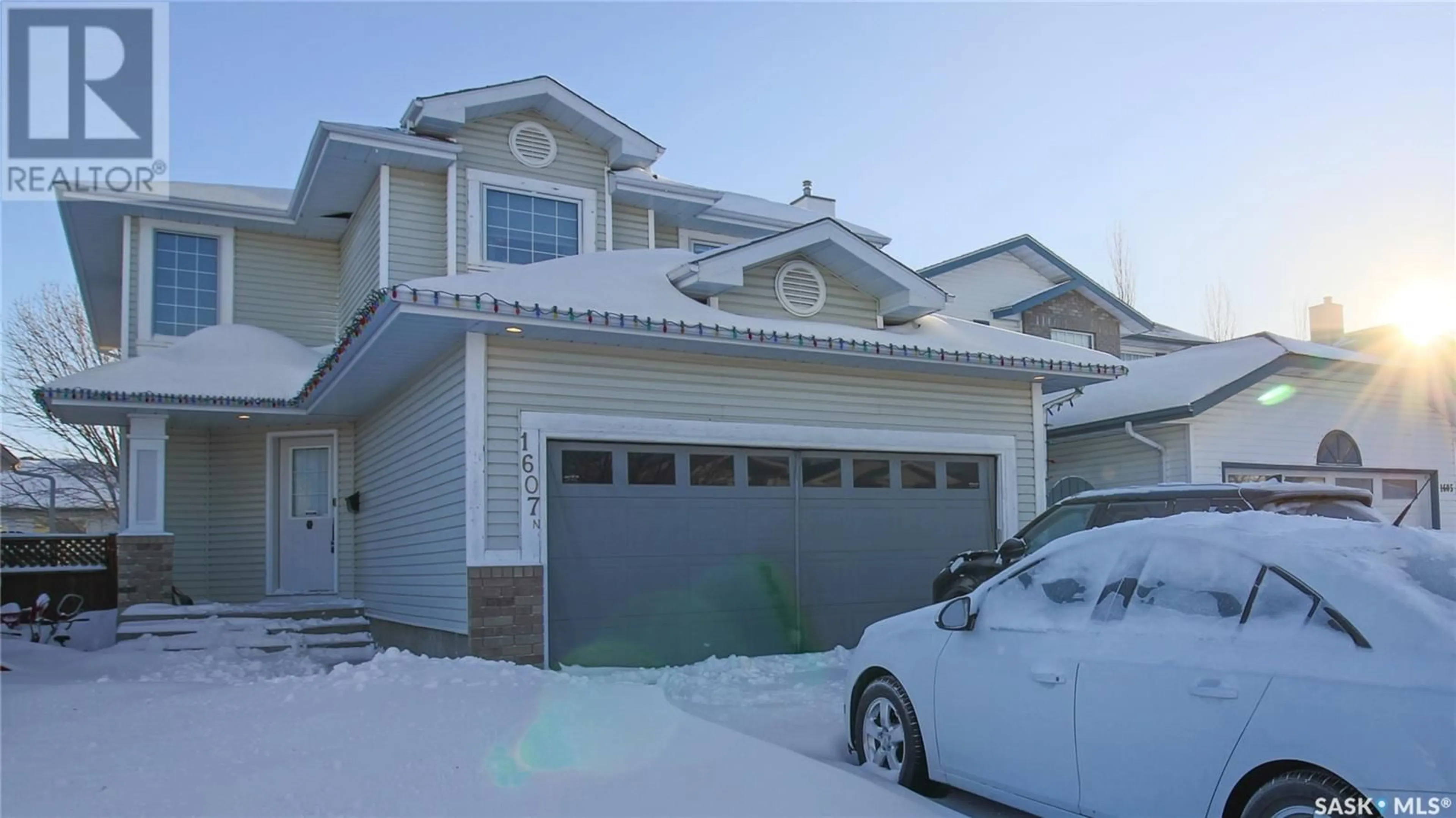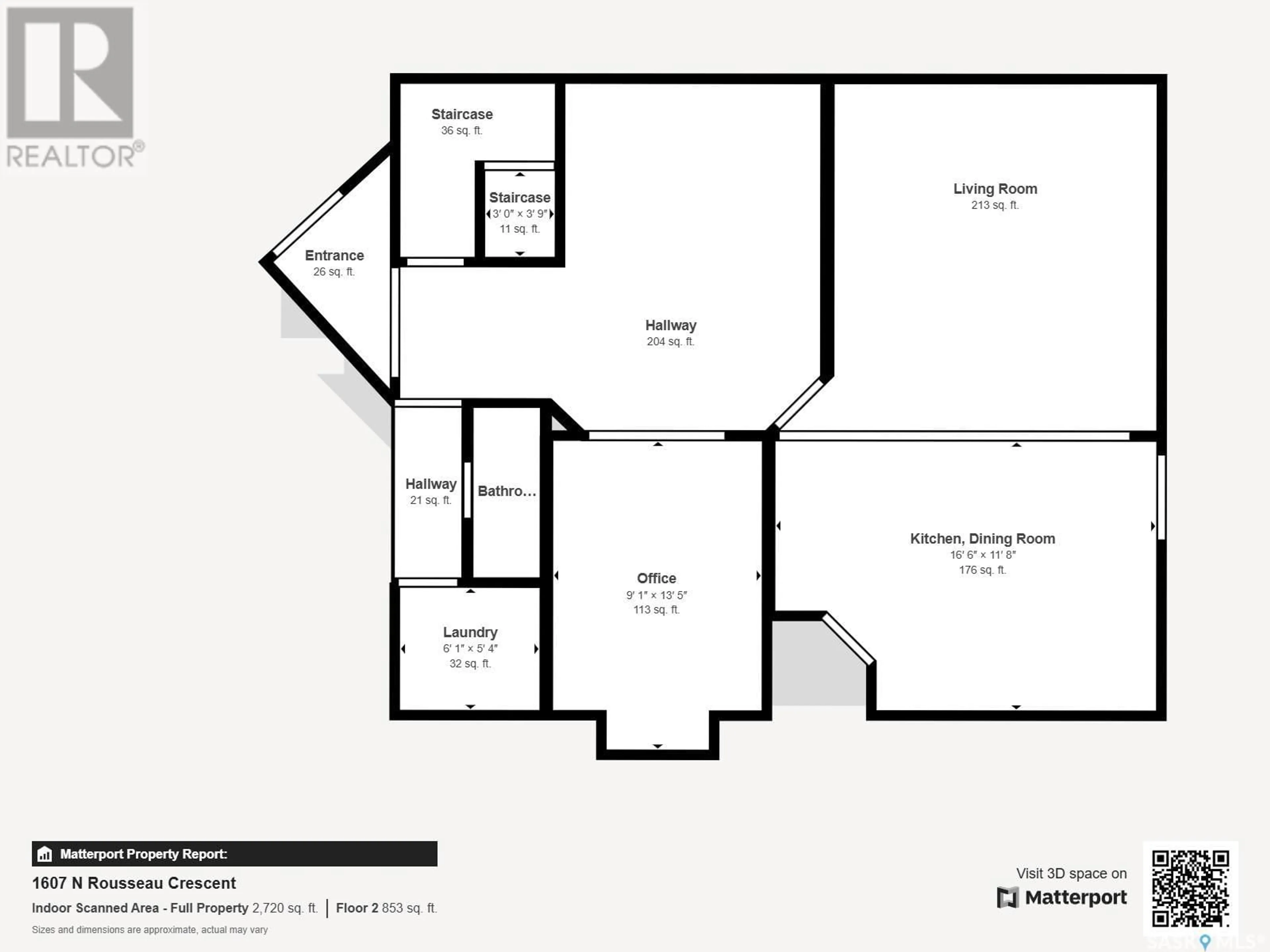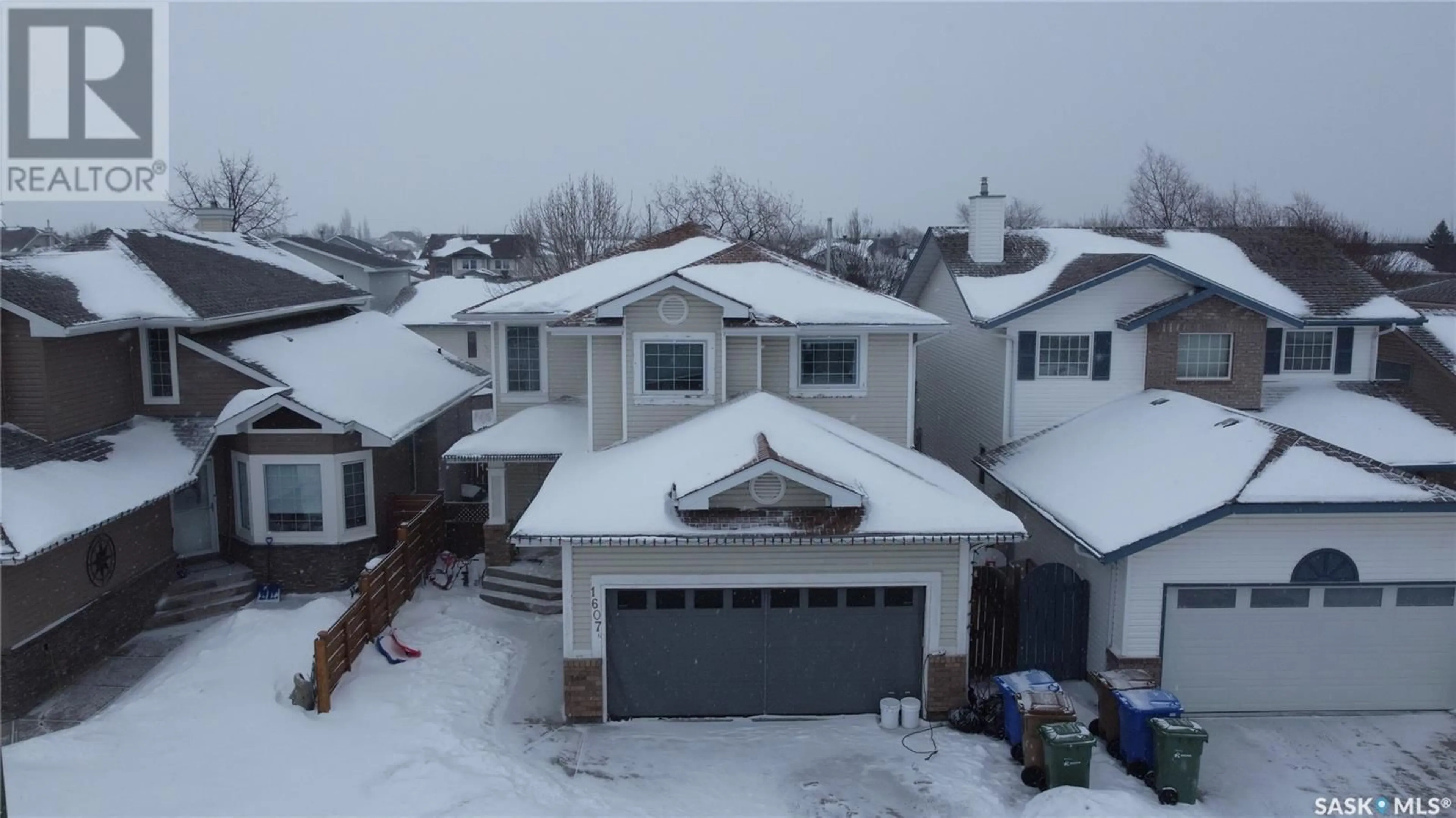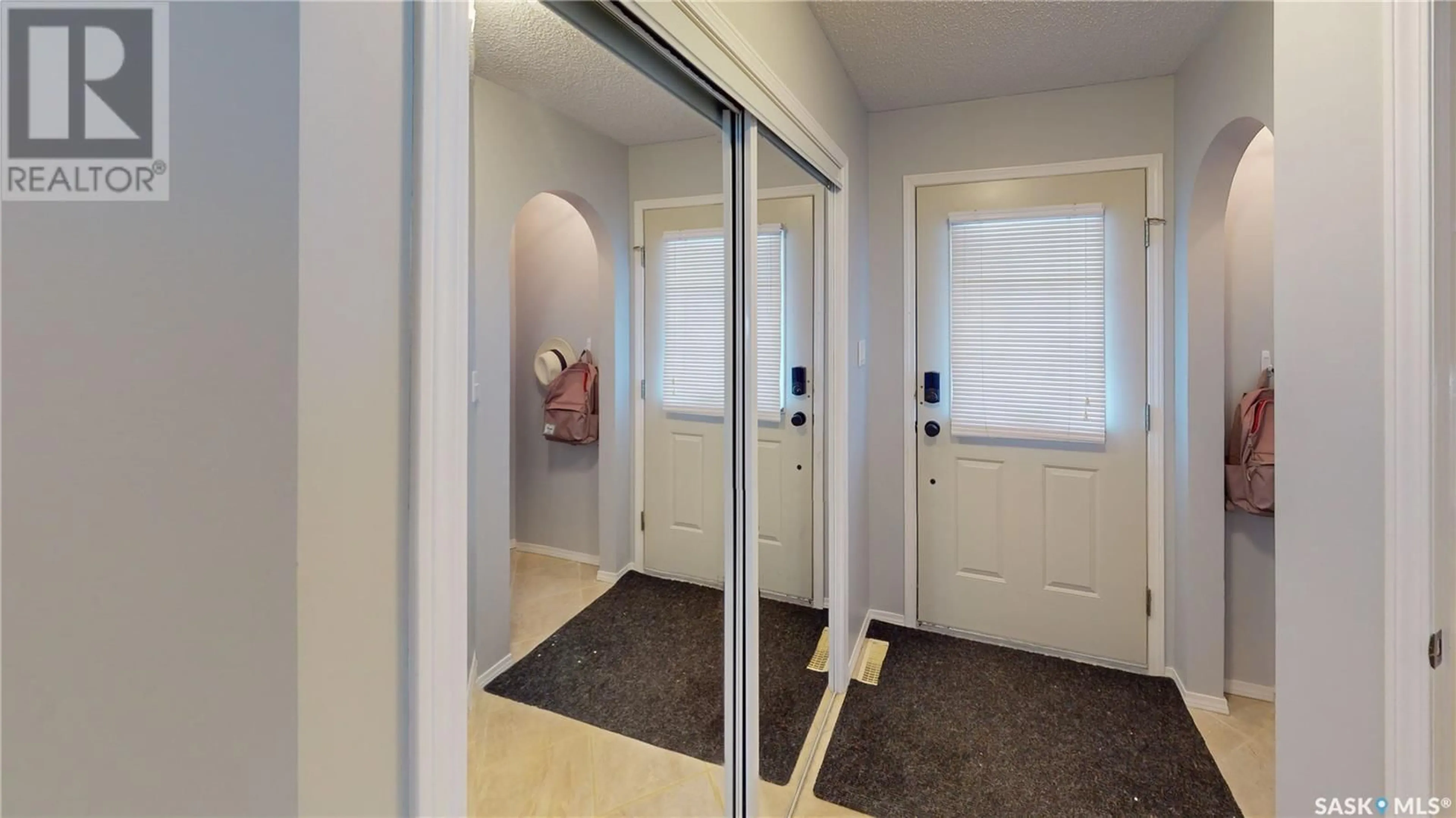1607 ROUSSEAU CRESCENT N, Regina, Saskatchewan S4X4L8
Contact us about this property
Highlights
Estimated ValueThis is the price Wahi expects this property to sell for.
The calculation is powered by our Instant Home Value Estimate, which uses current market and property price trends to estimate your home’s value with a 90% accuracy rate.Not available
Price/Sqft$253/sqft
Est. Mortgage$2,186/mo
Tax Amount ()-
Days On Market31 days
Description
Welcome to 1607 Rousseau Crescent N in beautiful Lakeridge. This large 2 storey home has a very unique design that will keep you intrigued. The low maintenance exterior and recently landscaped front yard give this home great curb appeal. Through the front door you are met with a nice sized foyer and just down the hall is a great 2 piece guest bath and a dedicated laundry room. Leading into the heart of the home are 2 great spaces, to the left is an awesome open space with super high ceilings, this space can be used for just about anything including a sitting room to enjoy with the family or guests. Off to the right is a unique spot for a home office, as a play room for the kiddos or as a formal dining room. The kitchen has been refreshed and shows very well. It comes complete with a full high end stainless steel appliance package. The kitchen also has a corner pantry and dedicated dining space. The living room is bright, inviting and has a large picture window that faces east as well as into the back yard. Upstairs you will find the large primary suite with walk-in closet and full 4 piece bath. 3 additional bedrooms and another 4 piece bath complete this level. The basement is wide open for your development and offers space for a 5th bedroom and another bathroom as well as a good sized rec room. The back yard is fully fenced and re-landscaped and it features a deck, play structure, patio and shed. The garage is fully finished and it is also heated. This home is looking for its new family so book a showing today and come see what it is all about. (id:39198)
Property Details
Interior
Features
Main level Floor
Office
13 ft ,2 in x 9 ft2pc Bathroom
7 ft ,5 in x 3 ftOther
11 ft x 9 ft ,8 inKitchen/Dining room
16 ft ,8 in x 11 ft ,5 inProperty History
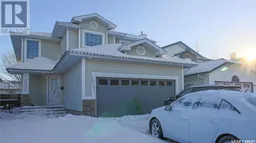 50
50
