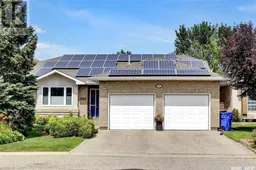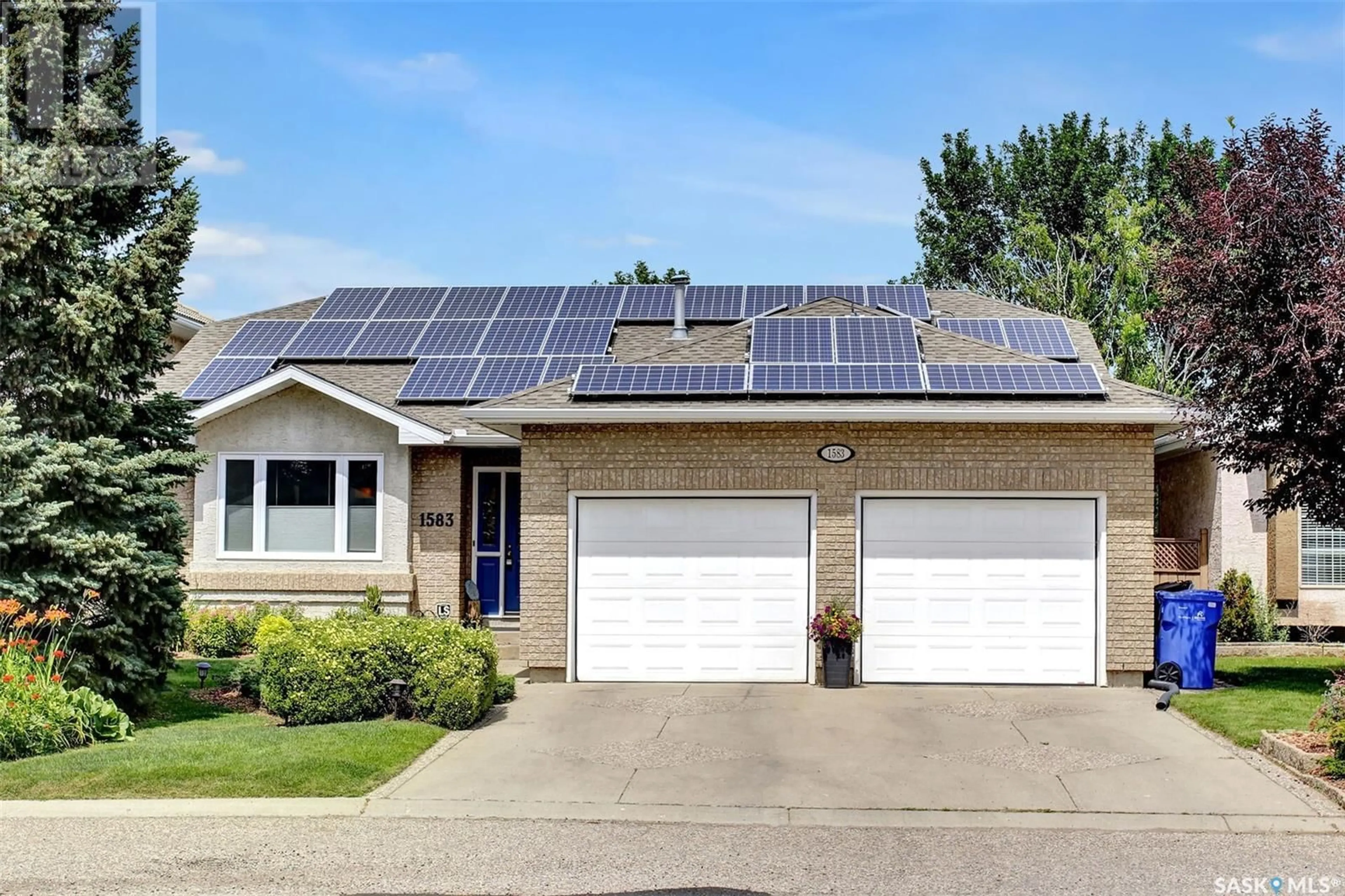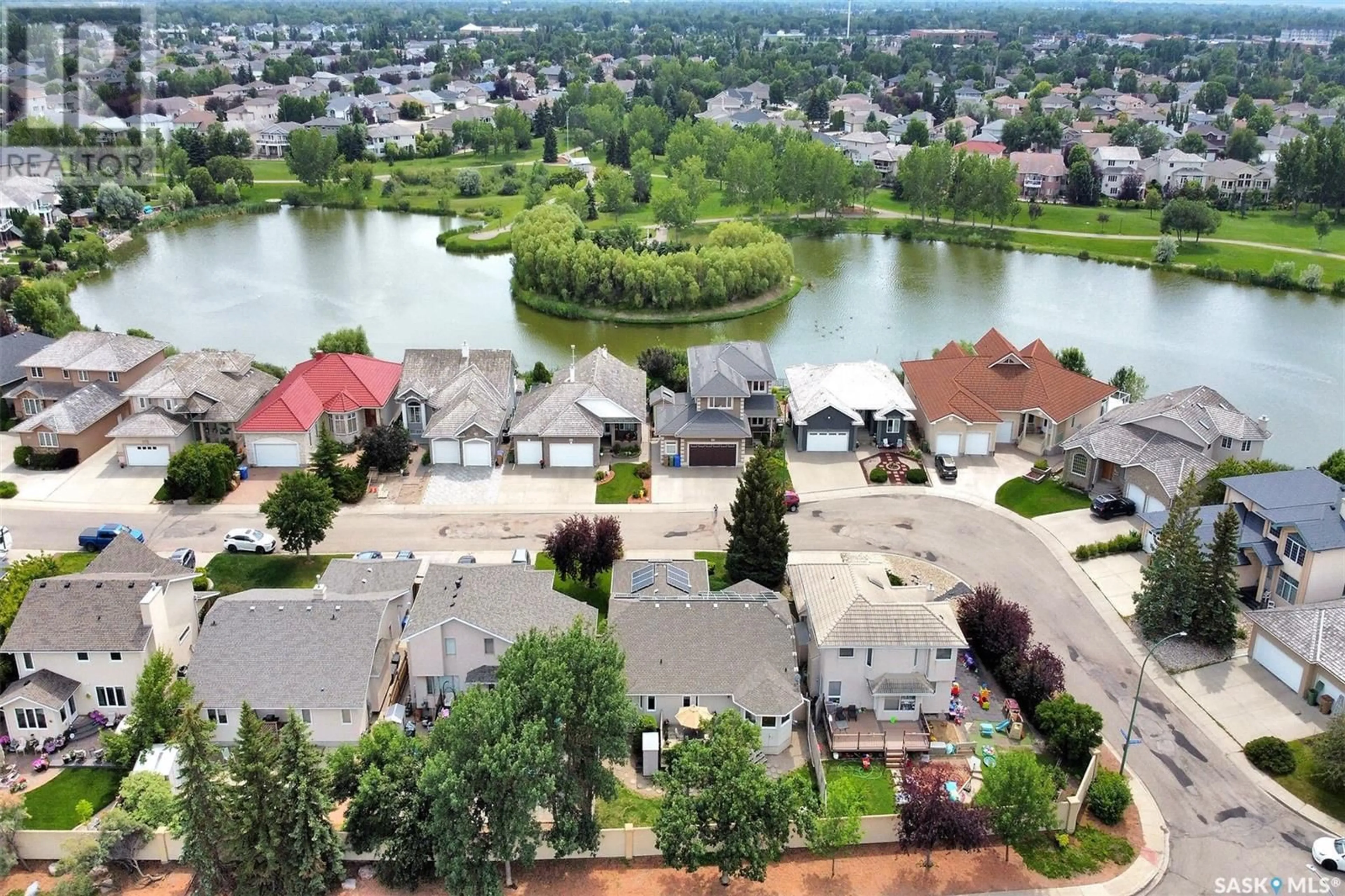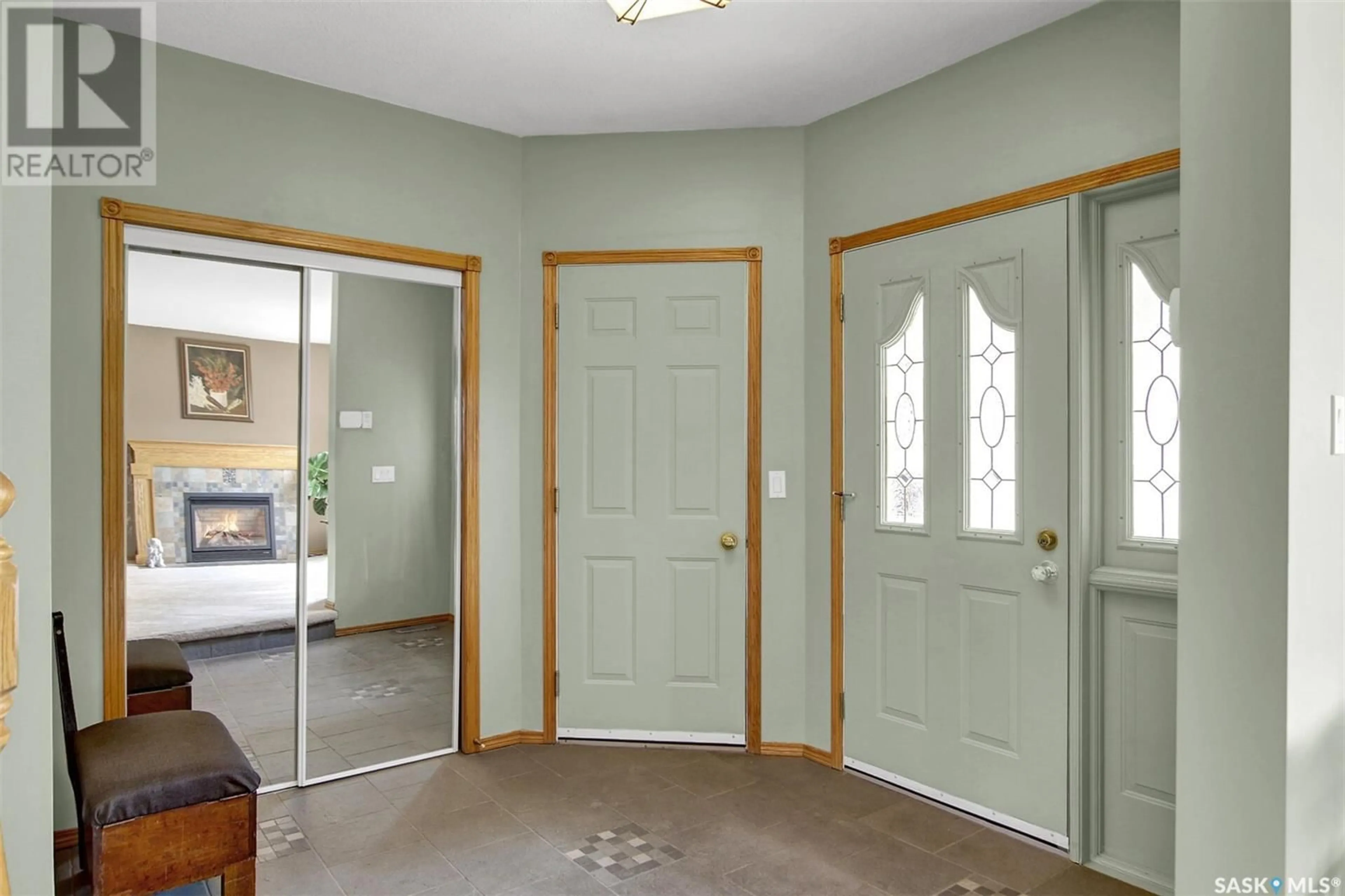1583 Lakeridge DRIVE N, Regina, Saskatchewan S4X4L6
Contact us about this property
Highlights
Estimated ValueThis is the price Wahi expects this property to sell for.
The calculation is powered by our Instant Home Value Estimate, which uses current market and property price trends to estimate your home’s value with a 90% accuracy rate.Not available
Price/Sqft$320/sqft
Days On Market17 days
Est. Mortgage$2,362/mth
Tax Amount ()-
Description
Welcome to 1583 Lakeridge Dr. This 5 bed, 3 bath spacious bungalow is located steps from beautiful Lakeridge park and lake. Close to schools, walking and bike paths, grocery stores, restaurants, and many other convenient amenities. This property has been well cared for and offers the added bonus of solar panels that produce enough energy to reduce the monthly energy cost to the minimum fee of $40 (based on current owner usage). Other upgrades and improvements include the addition of the 2 gas fireplaces, heated bathroom floors, HE furnace and air conditioner, topped up attic insulation, eavestroughs with leaf guards, triple pane windows and blinds on the main floor, as well as an updated washer and dryer. Large foyer welcomes you as you enter the home. Open concept living room and dining area offer lots of space to enjoy time with family and friends. Beautiful kitchen includes loads of wood cabinetry offering an abundance of storage and also features a gas cooktop. Eating nook in the kitchen overlooks the backyard and a door that leads to the patio deck with a natural gas BBQ hookup. Primary bedroom includes a walk in closet and a massive 4 piece ensuite with heated floors. Two additional bedrooms include built in desks, and good size closets. 4 piece bath with heated floors, and a laundry room complete the main level. Basement is fully developed featuring a lovely wet bar that is awesome for entertaining! Spacious rec room (pool table is included) and custom wood wall with shelving, storage, and a gas fireplace. Two additional large bedrooms - one with a walk in closet, a 3 piece bath with heated floors, and a utility/storage room complete the lower level. Yard is beautifully landscaped and includes matures trees and shrubs, perennials, and lovely flower beds. This property is a pleasure to show and an excellent opportunity for a growing family looking for their forever home in a wonderful location. Please contact sales agent for more information. (id:39198)
Property Details
Interior
Features
Basement Floor
Other
14 ft ,2 in x 23 ftGames room
13 ft ,9 in x 23 ftBedroom
13 ft x 13 ftBedroom
13 ft x 9 ft ,5 inProperty History
 46
46


