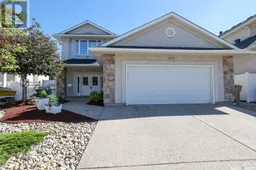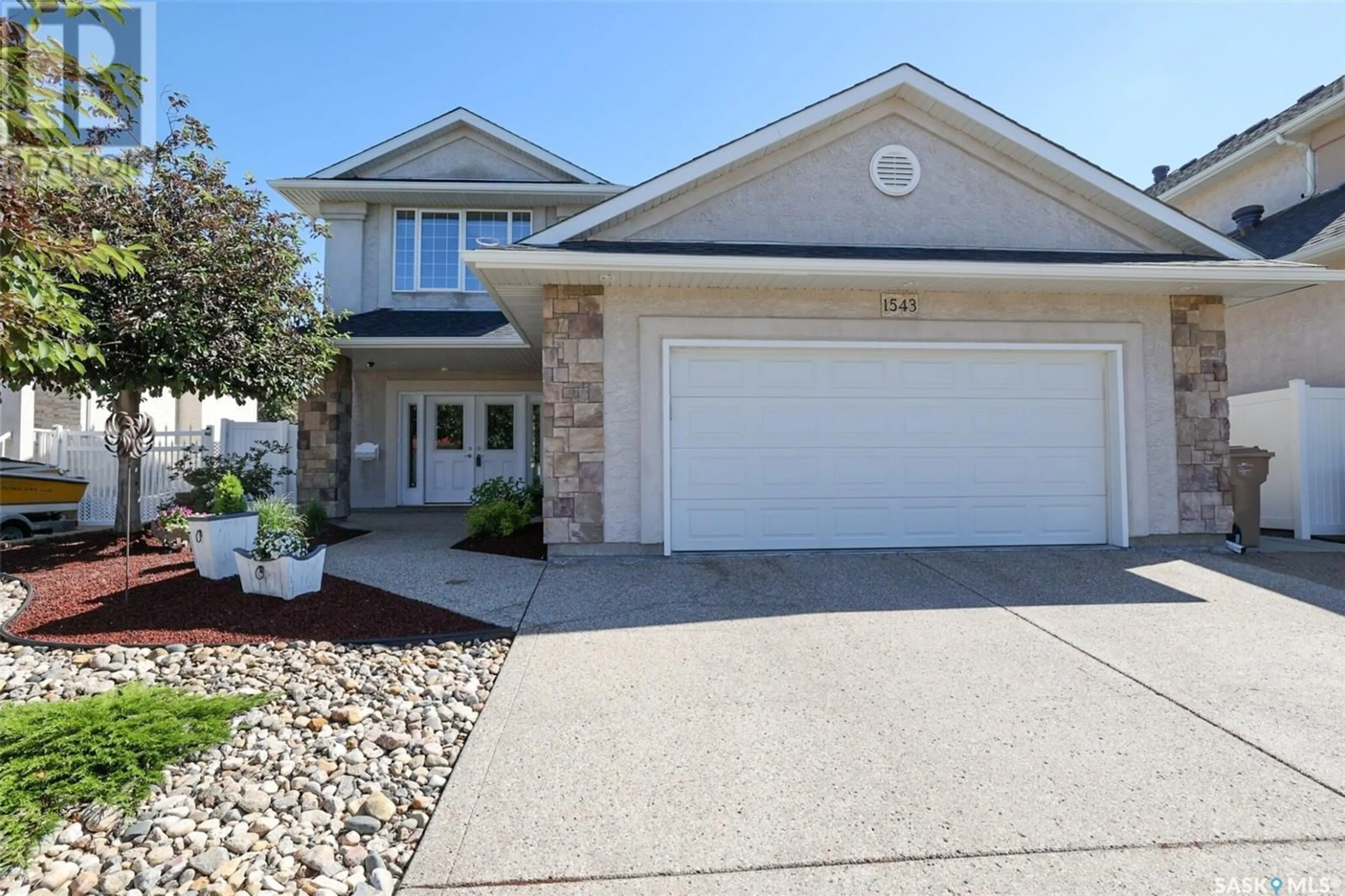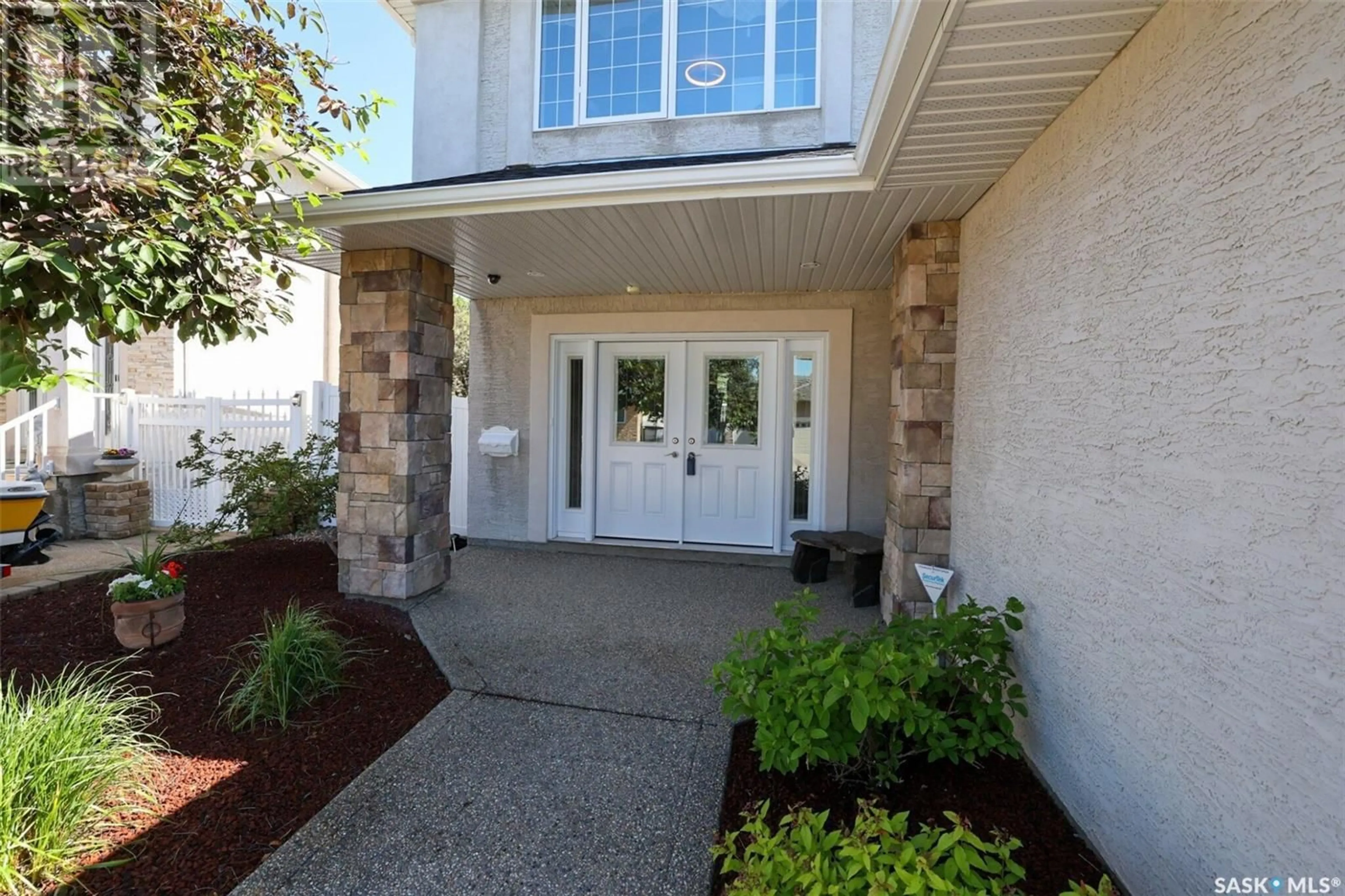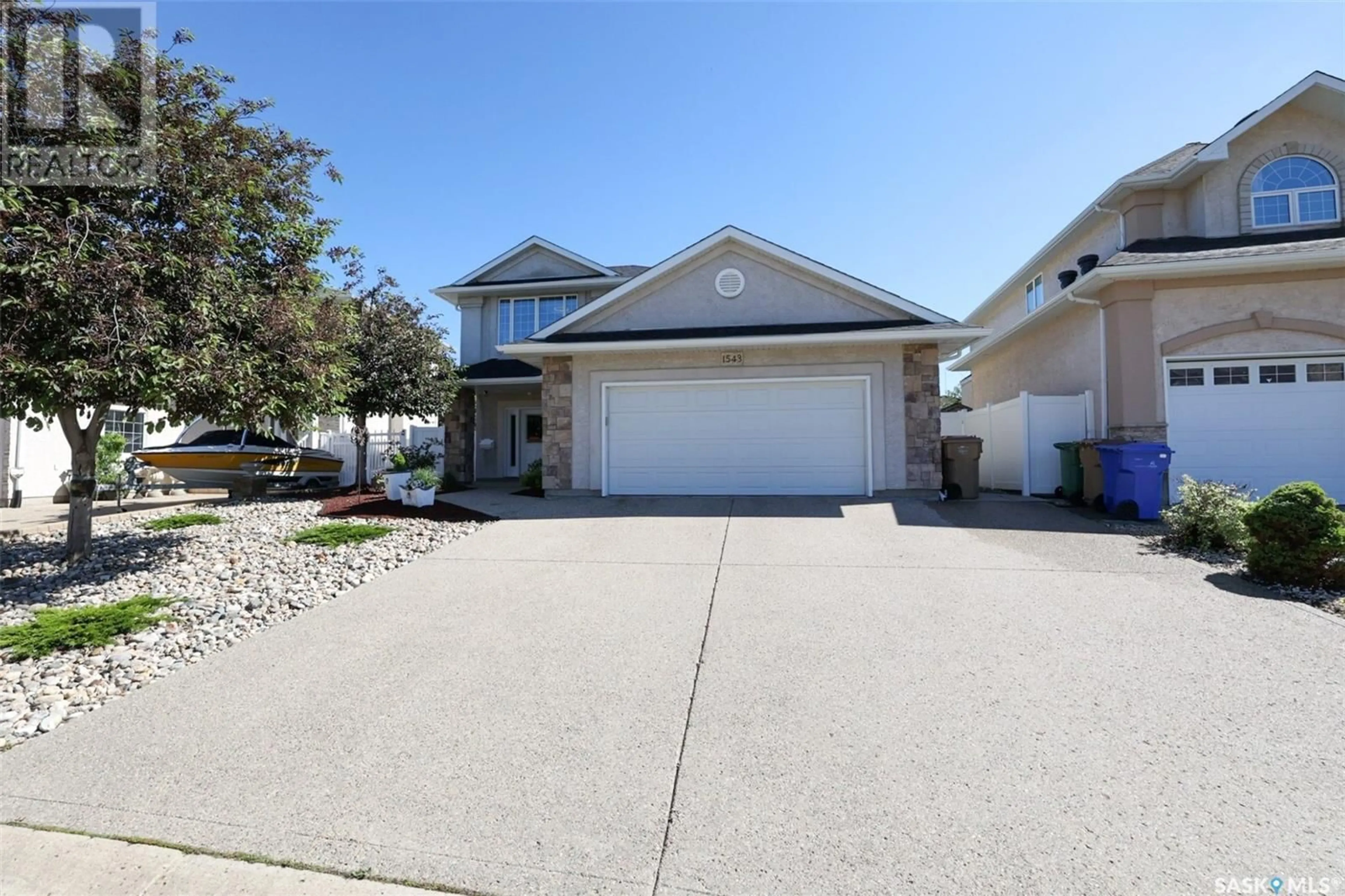1543 Lakeridge DRIVE N, Regina, Saskatchewan S4X4L5
Contact us about this property
Highlights
Estimated ValueThis is the price Wahi expects this property to sell for.
The calculation is powered by our Instant Home Value Estimate, which uses current market and property price trends to estimate your home’s value with a 90% accuracy rate.Not available
Price/Sqft$374/sqft
Days On Market38 days
Est. Mortgage$2,705/mth
Tax Amount ()-
Description
Beautiful, custom built meticulously maintained bungalow with unique loft feature. Impressive large entry way leads to a wide open floorplan featuring spacious rooms and vaulted ceilings over all main living areas. Plenty of windows provide an abundance of natural light. Elegant living room with gas fireplace feature wall and built-ins. Large kitchen with full pantry and central island with plenty of custom cabinetry and counterspace with all top end (Kitchenaid) appliances included. Huge primary bedroom offering luxury full ensuite and walk-in closet. Generous sized 2nd bedroom, full bath and very handy main floor laundry (Maytag W/D) included. Stunning loft feature offers bonus living space overlooking main living areas. Currently set up as home office (custom made furniture included) but perfect as a den or playroom as well. Completely and professionally developed basement has large rec room, 2 additional huge bedrooms each with their own walk-in closet. Full 4pc bath and tons of storage. Garden door off living room leads to maturely landscaped and very private rear yard with tiered maintenance free Trex deck (16x20), Arctic Spa Hot Tub and custom 11x16 Suncoast Sunroom with new brightening roof and operational windows. ($30K). Many recent upgrades including furnace (’23) C/Air (’22) and shingles (’21). Yard is xeriscaped front and back with driplines through entire yard. Garage measures 24x24 is insulated and drywalled with built in shelving included. Truly one of a kind pleasure to show home. Call today! (id:39198)
Property Details
Interior
Features
Basement Floor
Other
18 ft x 15 ft ,6 inBedroom
13 ft ,11 in x 11 ft ,4 inBedroom
12 ft ,4 in x 12 ft ,1 in4pc Bathroom
Property History
 50
50


