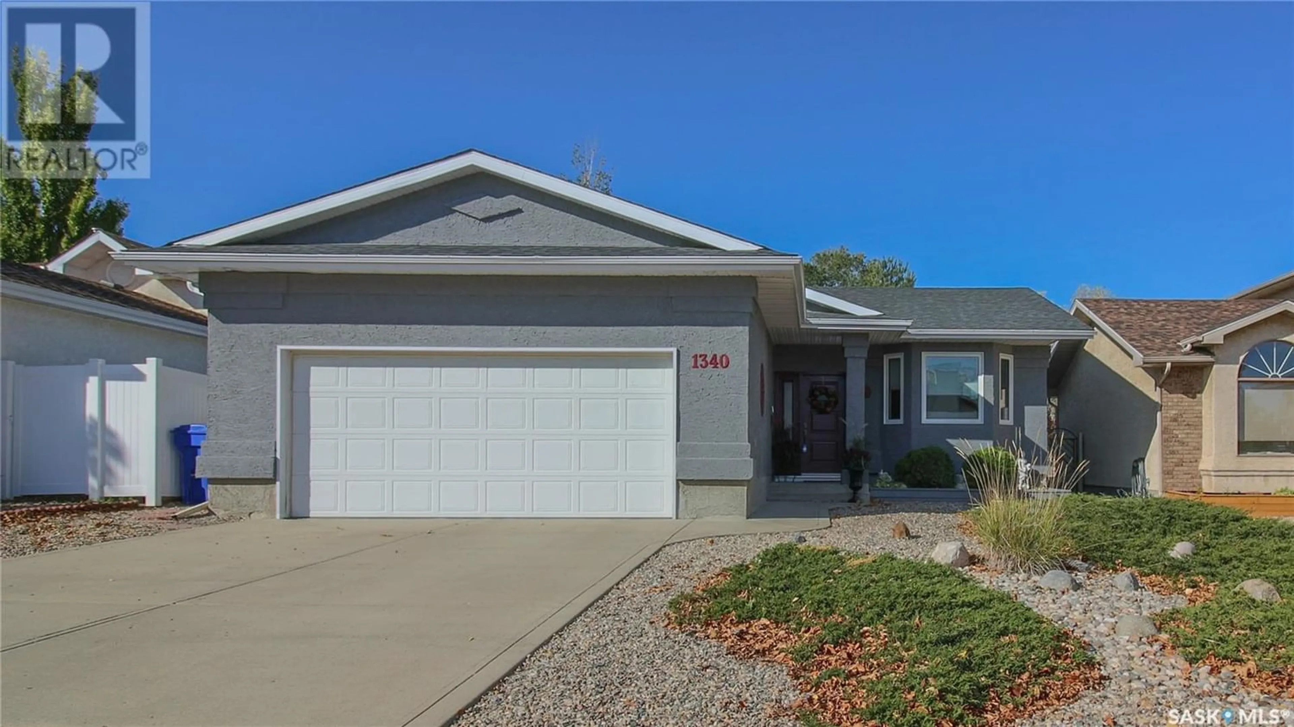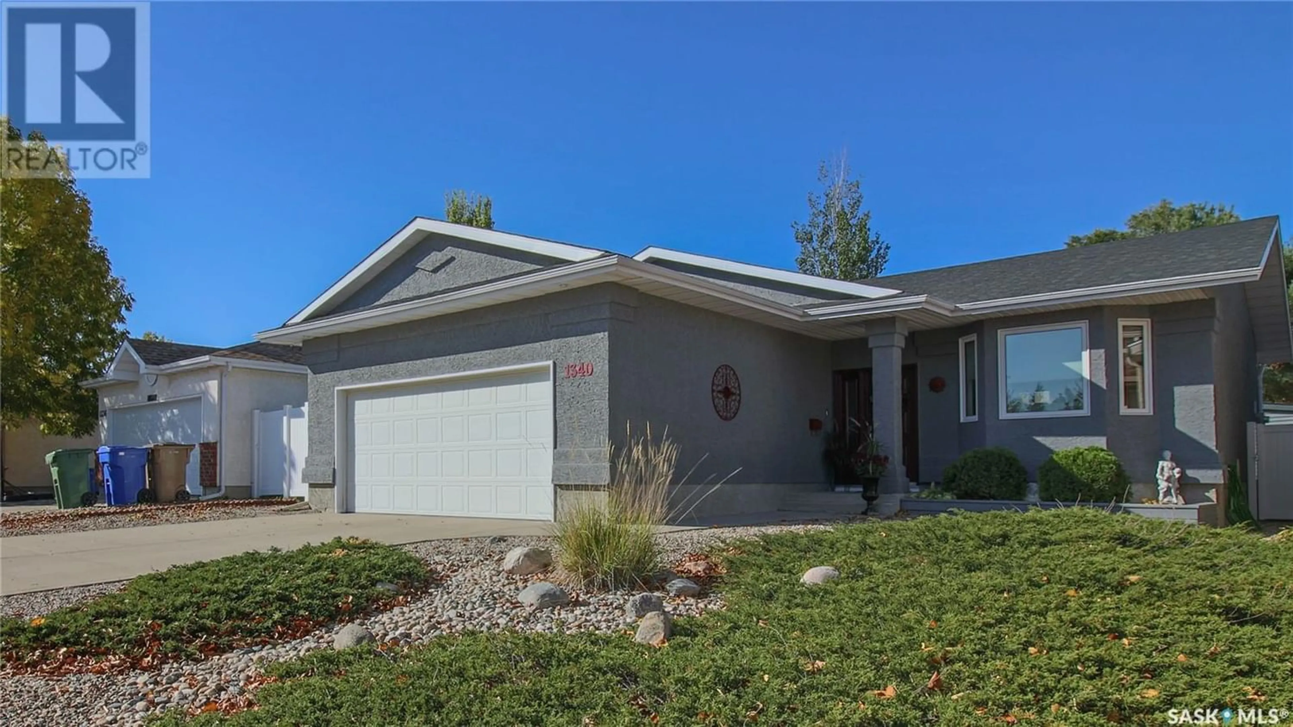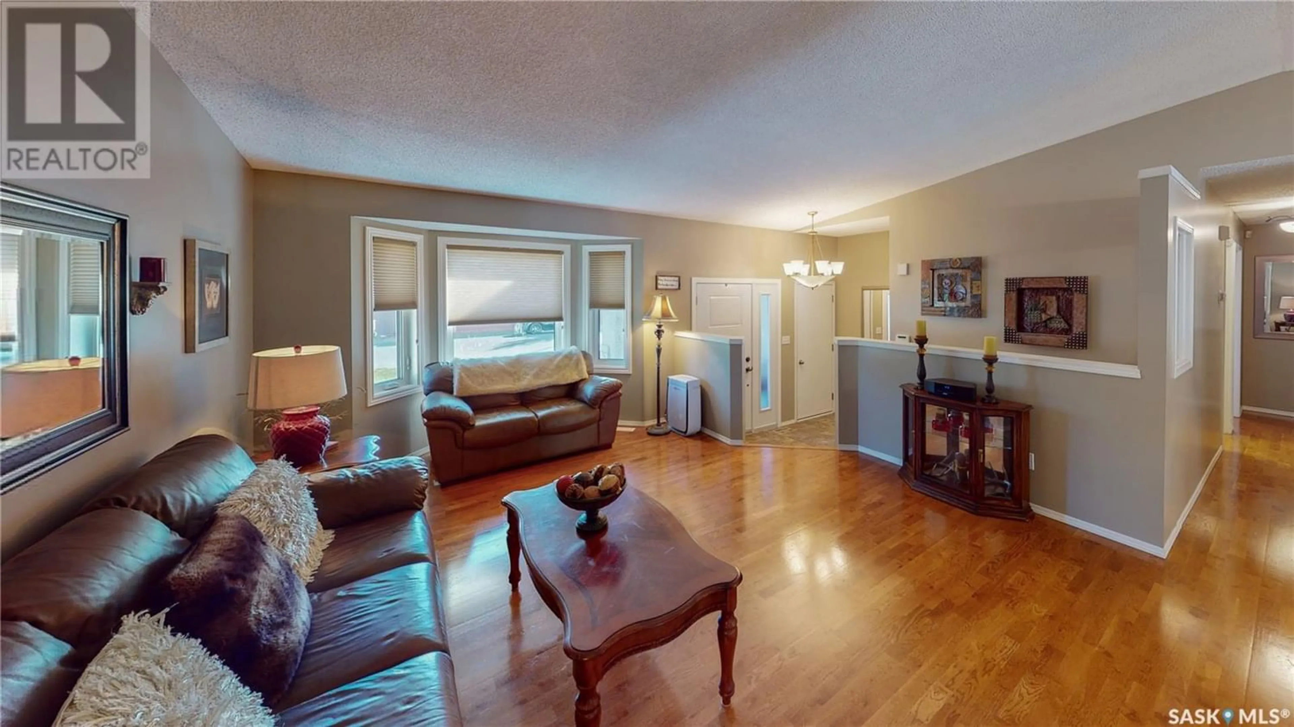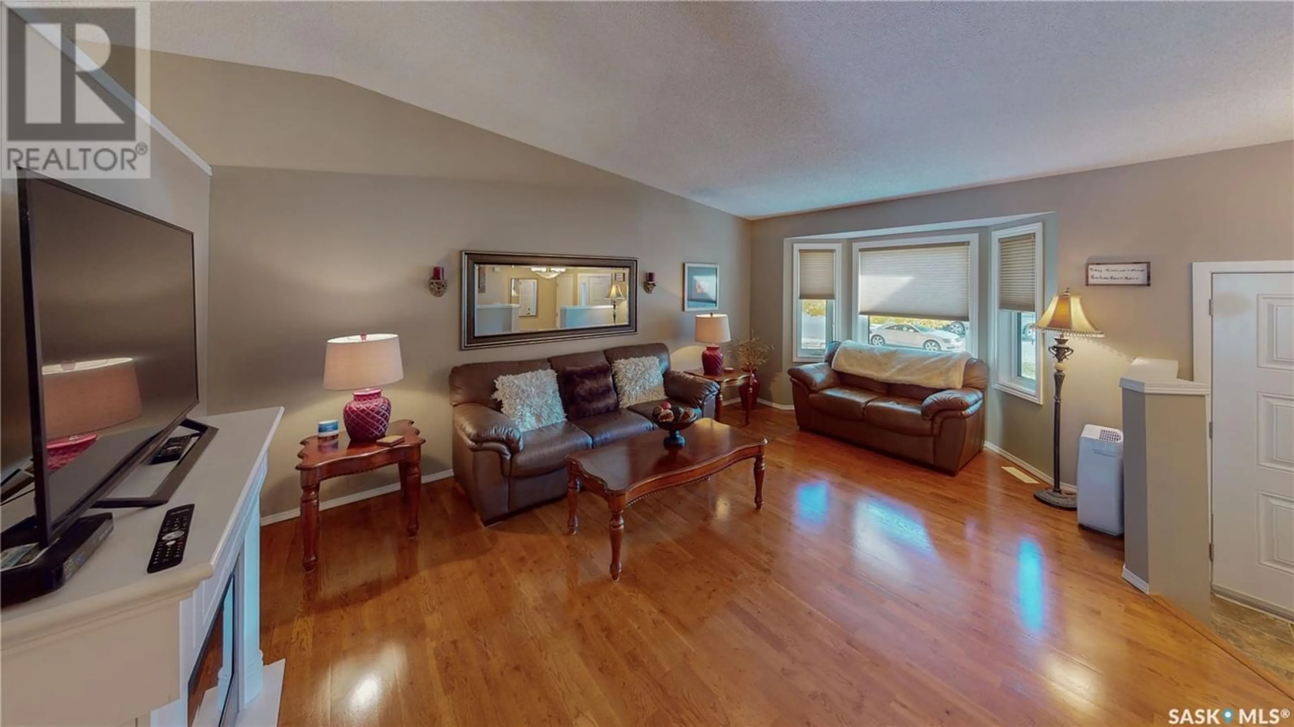1340 Harrison WAY N, Regina, Saskatchewan S4X4G4
Contact us about this property
Highlights
Estimated ValueThis is the price Wahi expects this property to sell for.
The calculation is powered by our Instant Home Value Estimate, which uses current market and property price trends to estimate your home’s value with a 90% accuracy rate.Not available
Price/Sqft$391/sqft
Est. Mortgage$2,040/mo
Tax Amount ()-
Days On Market1 year
Description
This meticulously maintained Lakeridge bungalow, situated near schools, parks, & shopping, promises an exceptional living experience. Boasting approximately 1214 sq ft of carefully tended living space, this home is a true gem. Upon entry, you'll be greeted by a spacious and well-lit living room, featuring a welcoming bay window that bathes the room in natural light. The kitchen, perfect for enjoyable meals at home, offers ample cabinetry & a complementary tile backsplash. Step outside onto the deck from the dining area & relish the low-maintenance yard, complete with a generous deck that creates a peaceful outdoor retreat. For storage, a sizable shed stands ready to meet your needs. The primary bedroom offers both comfort and convenience with its 3-piece ensuite. Two other well-sized bedrooms & a contemporary 4-piece bath complete the main floor. The basement is fully developed, with the work completed between 2010-2011. It boasts an expansive family room, a practical walk-in closet, & a spacious 3-piece bathroom, featuring an impressive sauna. Additionally, a well-proportioned utility room is at your service for practical needs. Significant updates to this home include new windows in the living room, kitchen, & bedrooms (installed between 2015-2019), as well as new patio doors & a front door with a side window (2018-2019). Custom blinds, vinyl fencing (installed in 2017), & shingles (replaced in 2018) enhance the property's value. Engineered Hardwood flooring through the main level (2007). The furnace & air conditioner are serviced annually. Parking & storage requirements are effortlessly met by the spacious 22x22-foot garage, offering ample room for vehicles & additional storage. The custom workbench in garage folds into wall to accommodate a full size 1/2 ton truck. This property combines a superb location with meticulously preserved living spaces, presenting an enticing opportunity for a comfortable & convenient lifestyle. Energy $97, power $99, water $125 (id:39198)
Property Details
Interior
Features
Main level Floor
Bedroom
10' x 11'Dining room
8'5" x 12'Foyer
9'5" x 5'7"3pc Ensuite bath
7'6" x 4'11"



