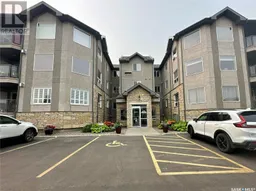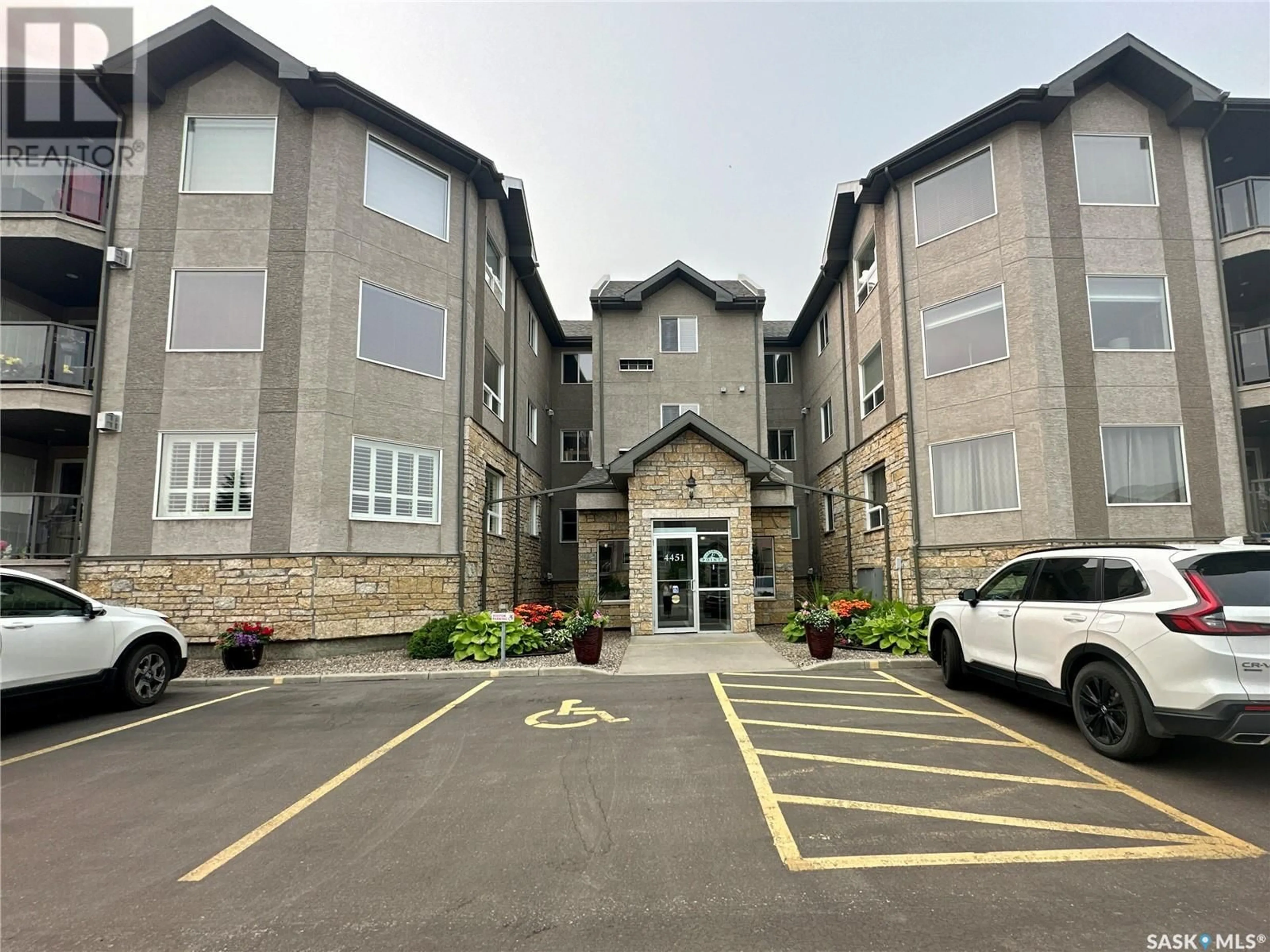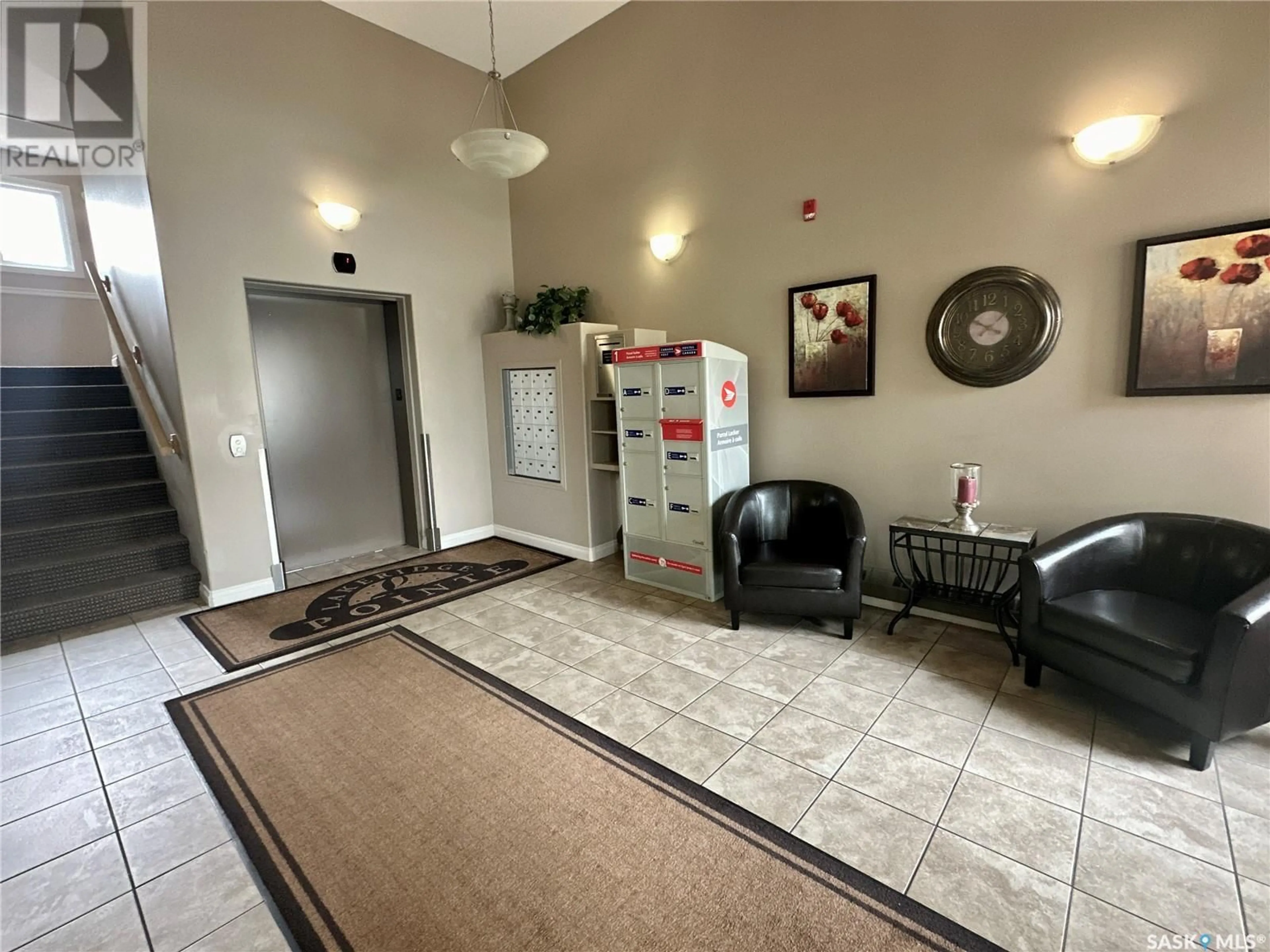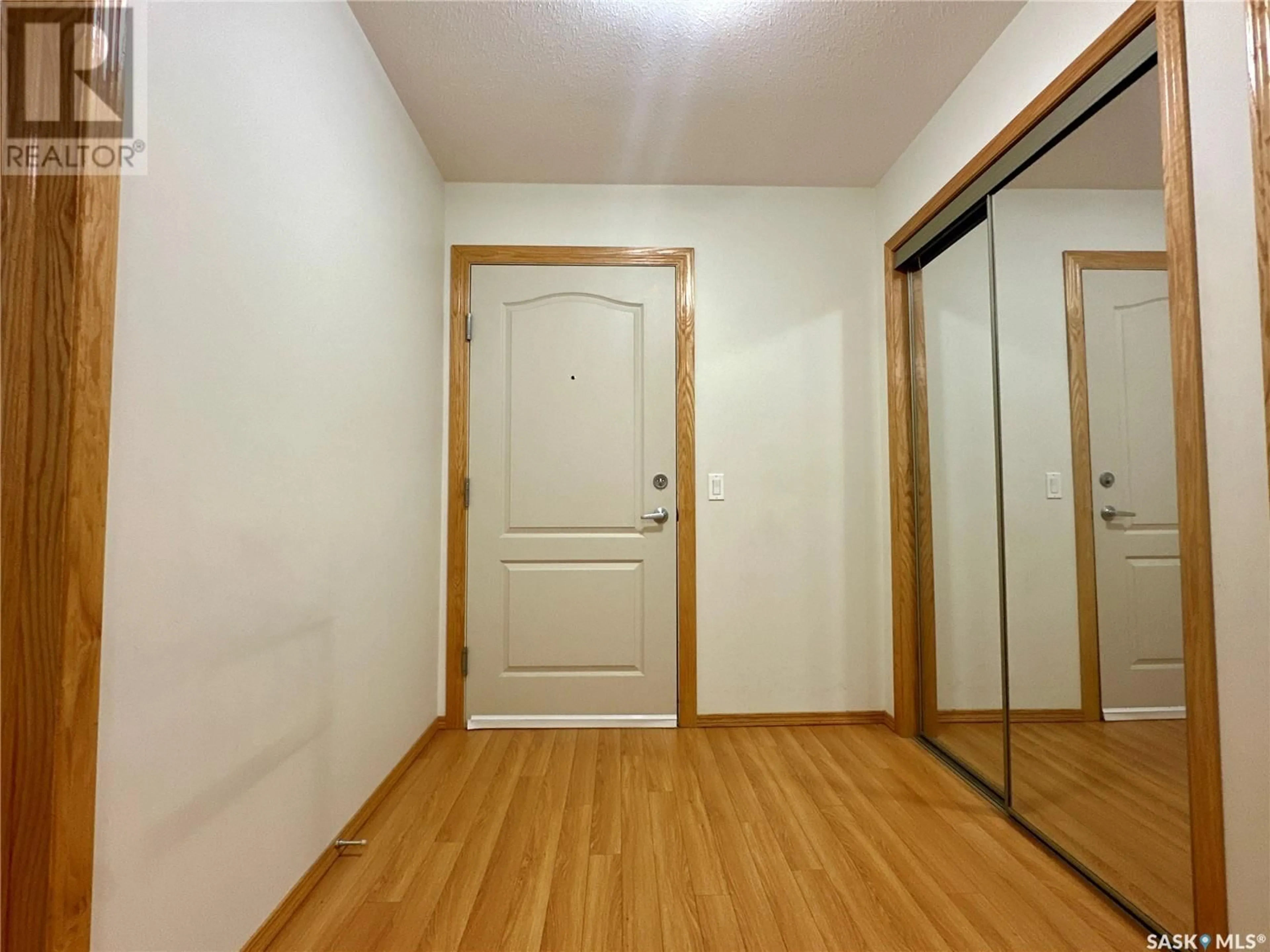106 4451 NICURITY DRIVE, Regina, Saskatchewan S4X0E5
Contact us about this property
Highlights
Estimated ValueThis is the price Wahi expects this property to sell for.
The calculation is powered by our Instant Home Value Estimate, which uses current market and property price trends to estimate your home’s value with a 90% accuracy rate.Not available
Price/Sqft$266/sqft
Days On Market7 days
Est. Mortgage$1,415/mth
Maintenance fees$550/mth
Tax Amount ()-
Description
Welcome to this wonderful 2 bedroom, 2 bath condo in Lakeridge, located at 4451 Nicurity Drive. This spacious and open condo offers two large bedrooms and two full bathrooms. The beautiful kitchen features granite countertops, plenty of cabinet space, and white appliances. The large dining area flows seamlessly into the living room, which boasts three oversized windows, providing ample natural light. A serene deck off the living room offers views of trees and grass, perfect for relaxation. There is a main water softener that supplies each unit with soft water. The unit includes additional features such as a TV above the fireplace, a TV in the bedroom, and a freezer. The building itself is equipped with numerous amenities, including a workshop, an amenities room, a great patio area, a guest room available by reservation for a minimal cost, a ground-level parking spot, and a storage area. This condo is light and bright, giving the feeling of a house rather than a condo. This condo is a must-see if you are in the market for a new home. (id:39198)
Property Details
Interior
Features
Main level Floor
Living room
Bedroom
Bedroom
Laundry room
Condo Details
Amenities
Guest Suite
Inclusions
Property History
 34
34


