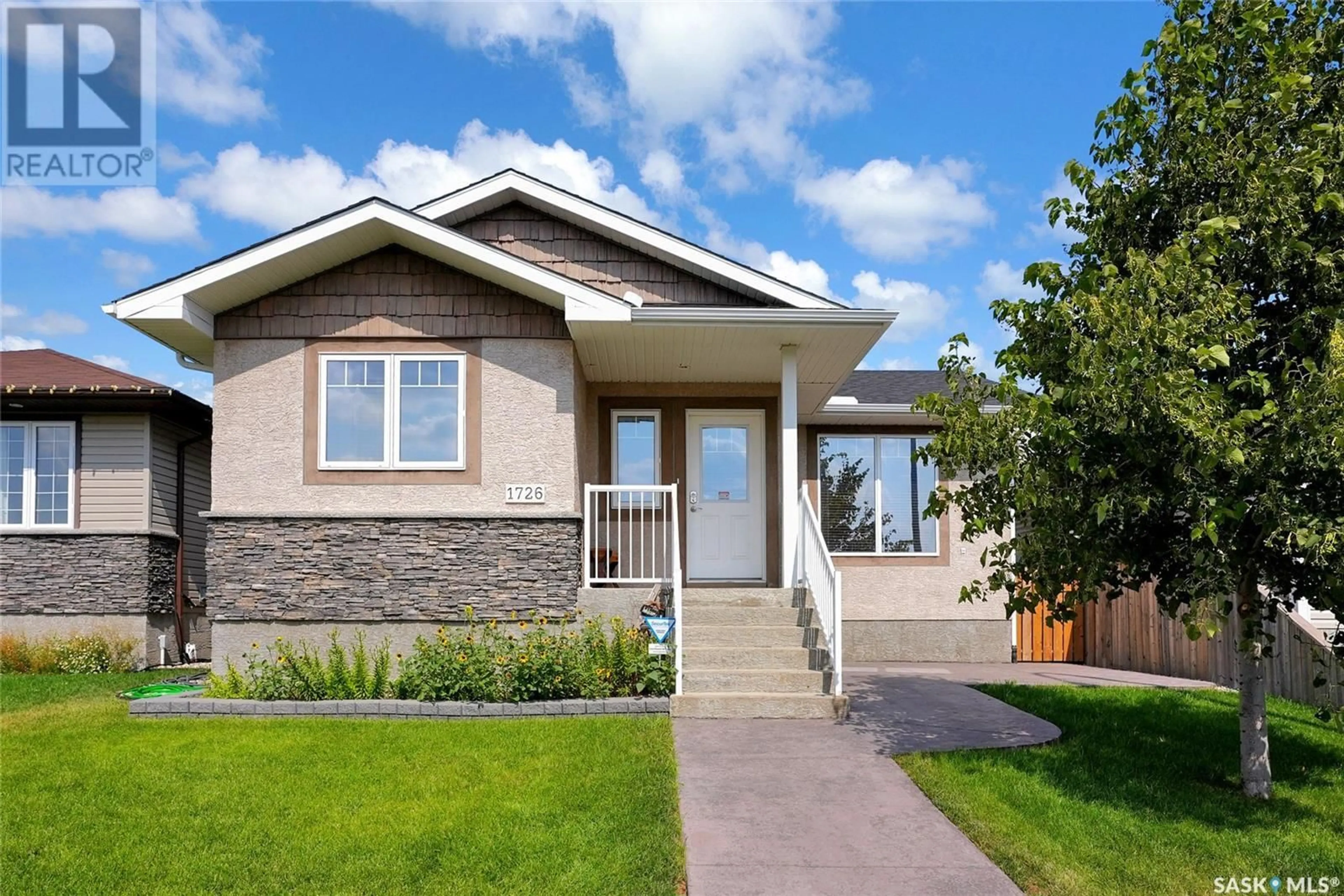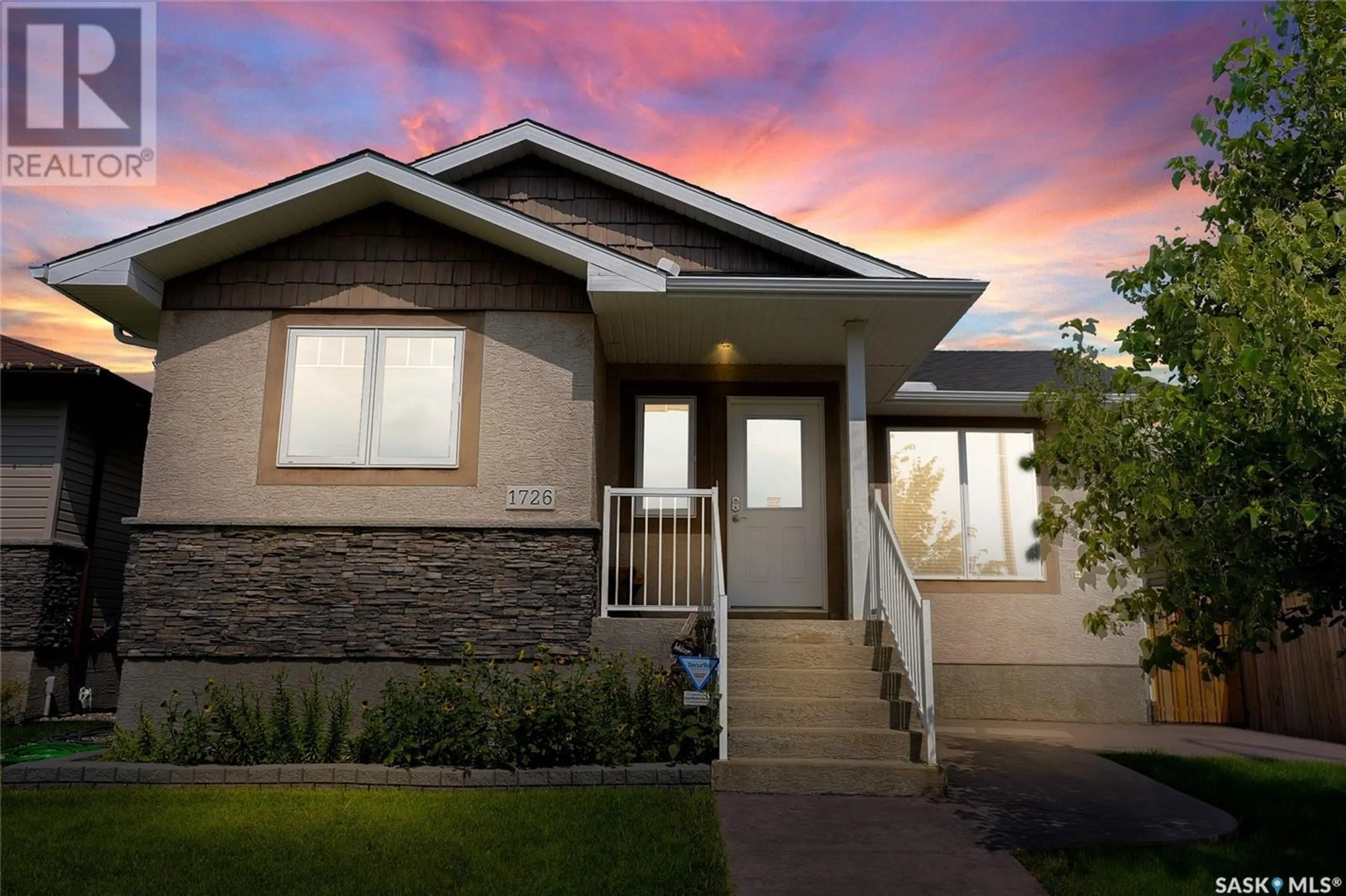1726 Stoney LANE, Regina, Saskatchewan S4X0A7
Contact us about this property
Highlights
Estimated ValueThis is the price Wahi expects this property to sell for.
The calculation is powered by our Instant Home Value Estimate, which uses current market and property price trends to estimate your home’s value with a 90% accuracy rate.Not available
Price/Sqft$405/sqft
Est. Mortgage$1,671/mth
Tax Amount ()-
Days On Market26 days
Description
Charming raised bungalow built by Gilroy, nestled in a quiet area backing onto a scenic field. Enter through the front door into a bright living area that seamlessly opens to the dining room. The dining room offers easy access to the back deck, while the kitchen features blonde oak cabinets, stainless steel appliances, and a pantry. The master bedroom includes a convenient 2-piece en-suite, complemented by a full 4-piece bathroom and another spacious bedroom on the main floor. The lower level is roughed in for a 3rd bathroom and has the potential for an additional bedroom, storage space, and a large family room. Step outside onto the expansive 20’ x 14’ back deck and enjoy the beautifully fenced and landscaped yard, complete with a large 8’ x 12’ shed and a patio area. The property also boasts an oversized double detached garage with heating and ample extra parking. Recent updates include a new roof, soffits, and a high-efficiency furnace (2022). Don’t miss out on this gem—book your showing today! (id:39198)
Property Details
Interior
Features
Main level Floor
Living room
11 ft x 16 ftKitchen
10 ft x 10 ftDining room
8 ft ,6 in x 9 ft ,1 inPrimary Bedroom
11 ft x 12 ftProperty History
 32
32

