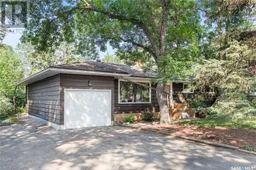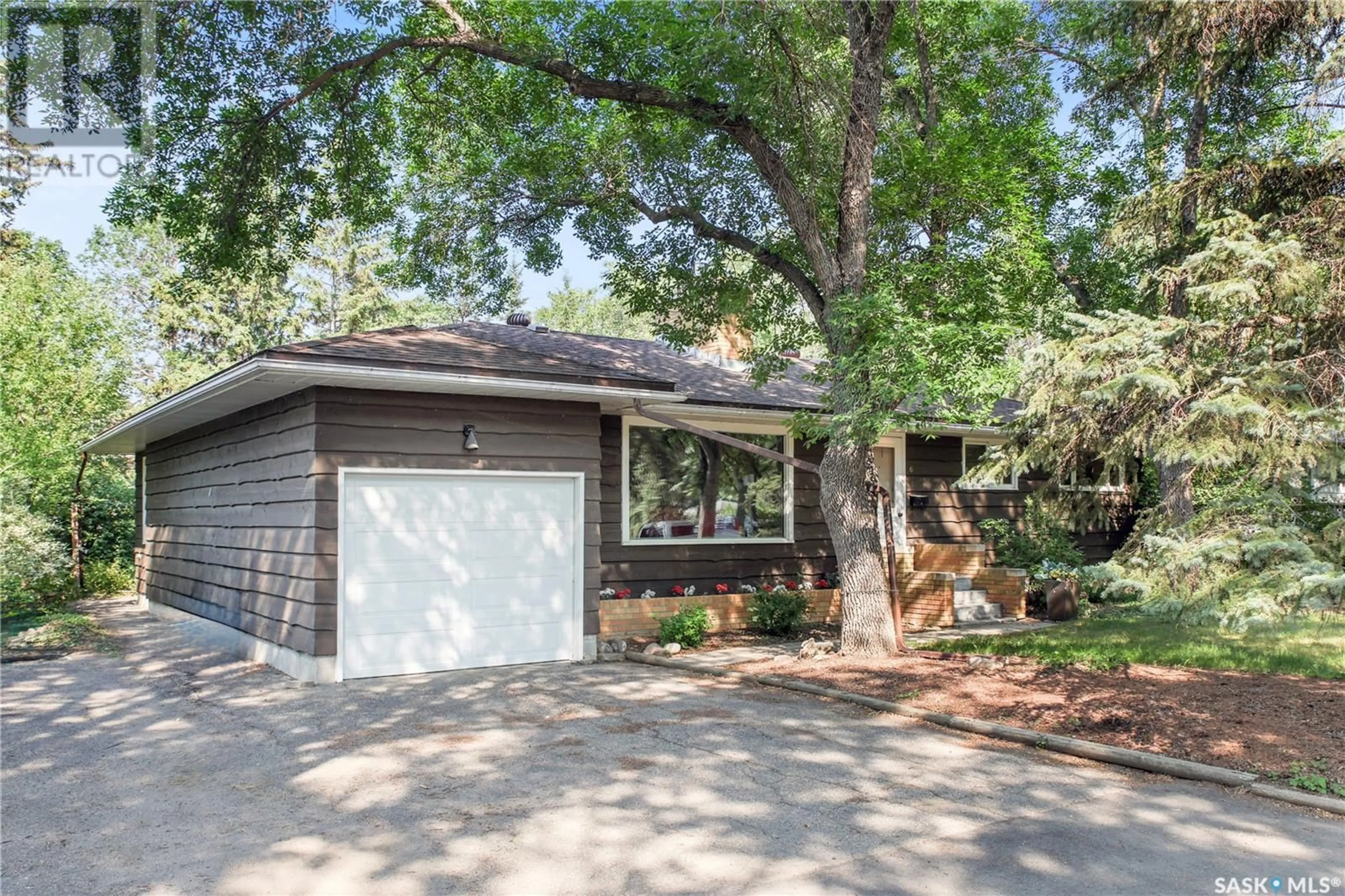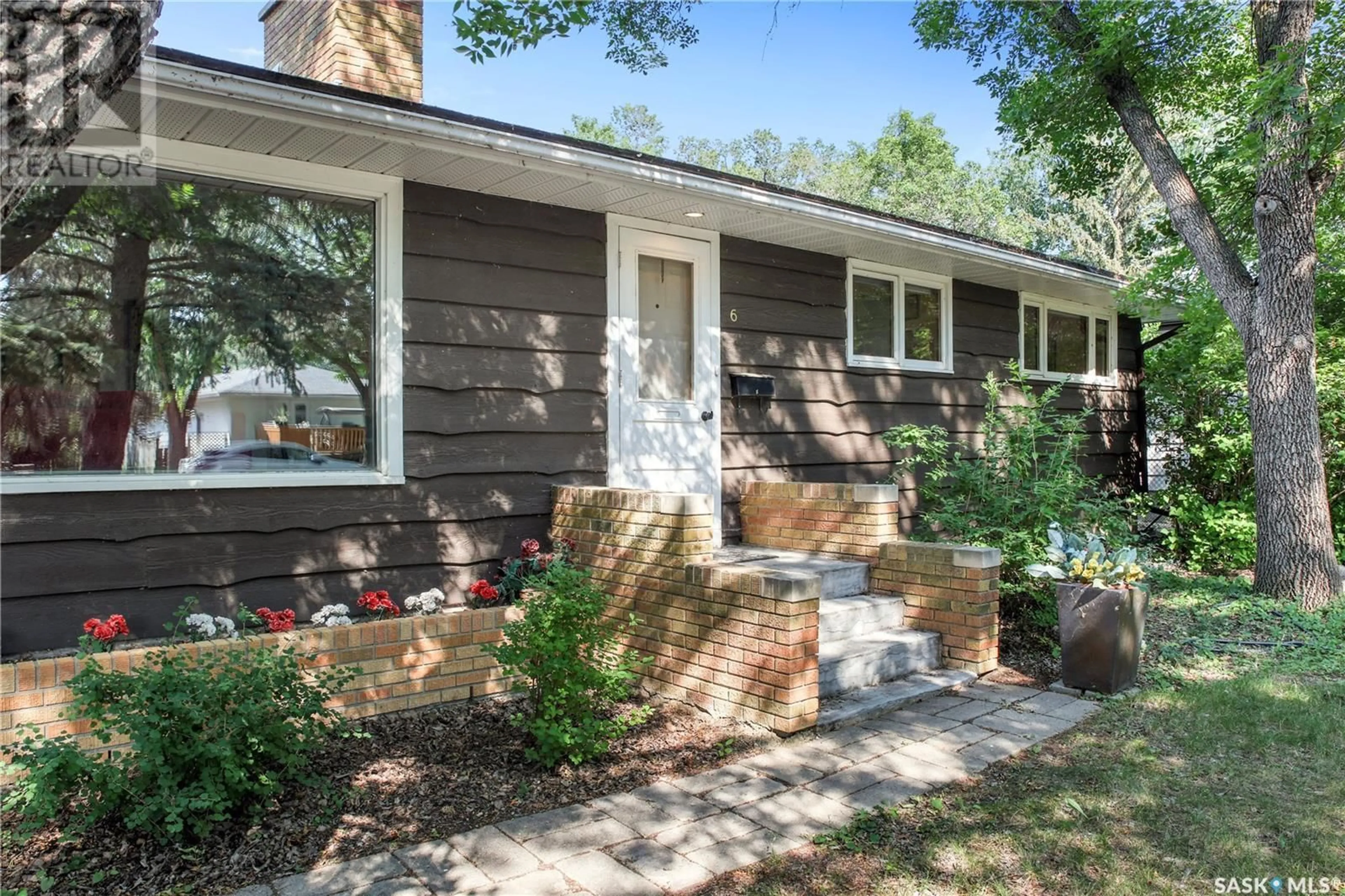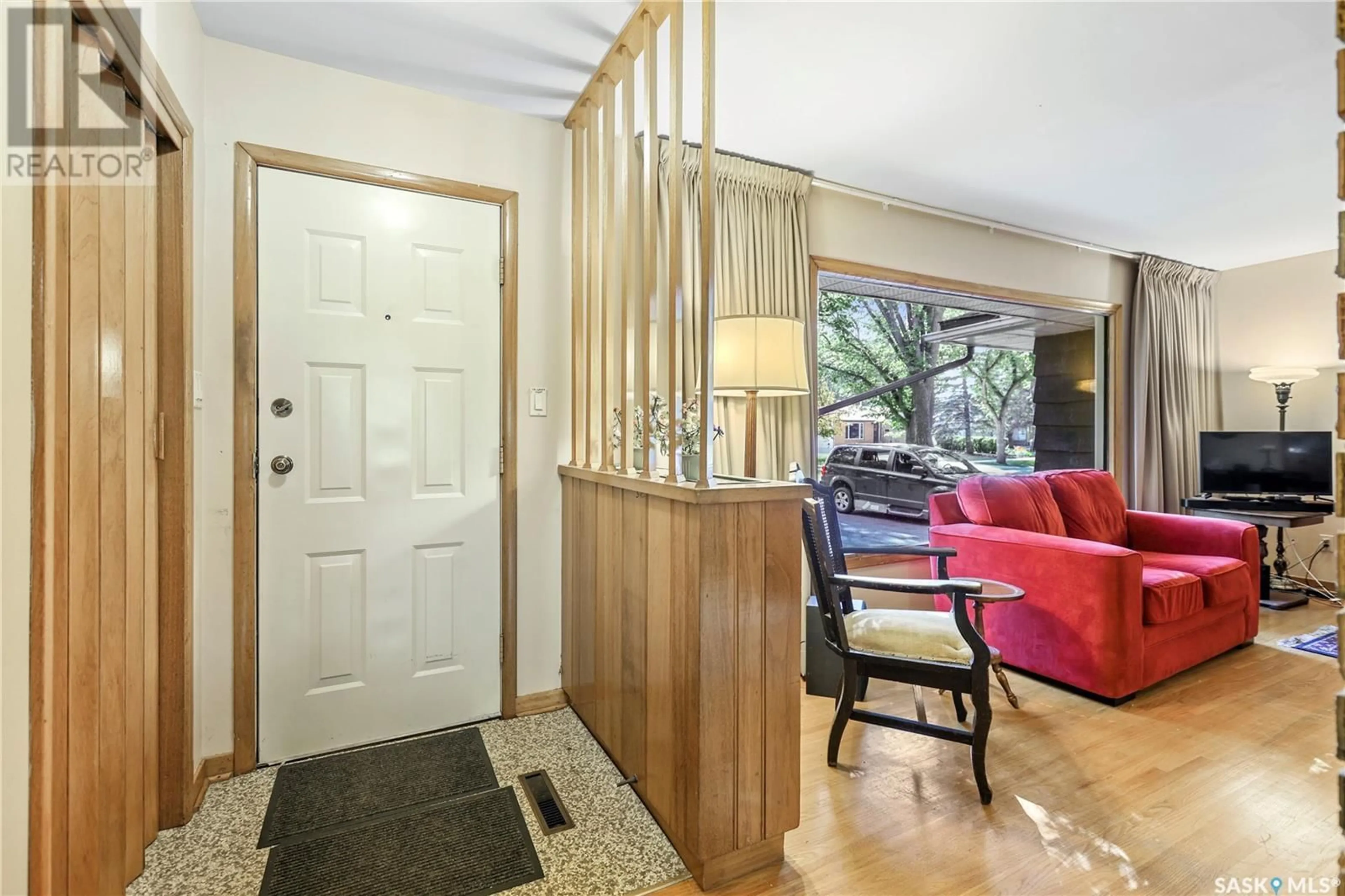6 Langley STREET, Regina, Saskatchewan S4S3V6
Contact us about this property
Highlights
Estimated ValueThis is the price Wahi expects this property to sell for.
The calculation is powered by our Instant Home Value Estimate, which uses current market and property price trends to estimate your home’s value with a 90% accuracy rate.Not available
Price/Sqft$239/sqft
Est. Mortgage$1,460/mo
Tax Amount ()-
Days On Market136 days
Description
Welcome to your serene escape nestled in the heart of Hillsdale. This delightful bungalow offers a perfect blend of comfort and character, ideal for those seeking tranquility and convenience. This spacious, mid-century style bungalow with many upgrades is situated on a well shaded quiet street. Classic late 50’s architecture with unique features. One family home for 60 years. Over 1400 square feet, hardwood throughout, living room with fireplace, dining room, 3 bedrooms upstairs, large main bathroom, spacious master bedroom with ensuite 2pc bath. Large kitchen with ample room for space and entertaining. Attached one car garage, with fully winterized sunroom. Beautiful private landscaped backyard. Basement has large finished living space with gas fireplace. Also in the basement is a den and a 3 piece bathroom. Utility/laundry room for storage. Foundation has been braced. Upgrades: sewer upgrade, 100 amp electric panel, new roof, furnace, basement windows, exterior paint. Close proximity to parks, trails, and recreational facilities.Easy access to local shops, cafes, and restaurants. Excellent schools and community services nearby. Perfect for individuals or families seeking a retreat-like setting without sacrificing urban conveniences. Ideal for those who appreciate a blend of classic charm and modern comfort. Don’t miss out on the opportunity to make this beautiful bungalow your new home in Hillsdale. Schedule your viewing today and experience its timeless appeal firsthand! (id:39198)
Property Details
Interior
Features
Basement Floor
3pc Bathroom
Family room
13 ft ,8 in x 25 ft ,9 inLaundry room
Property History
 36
36


