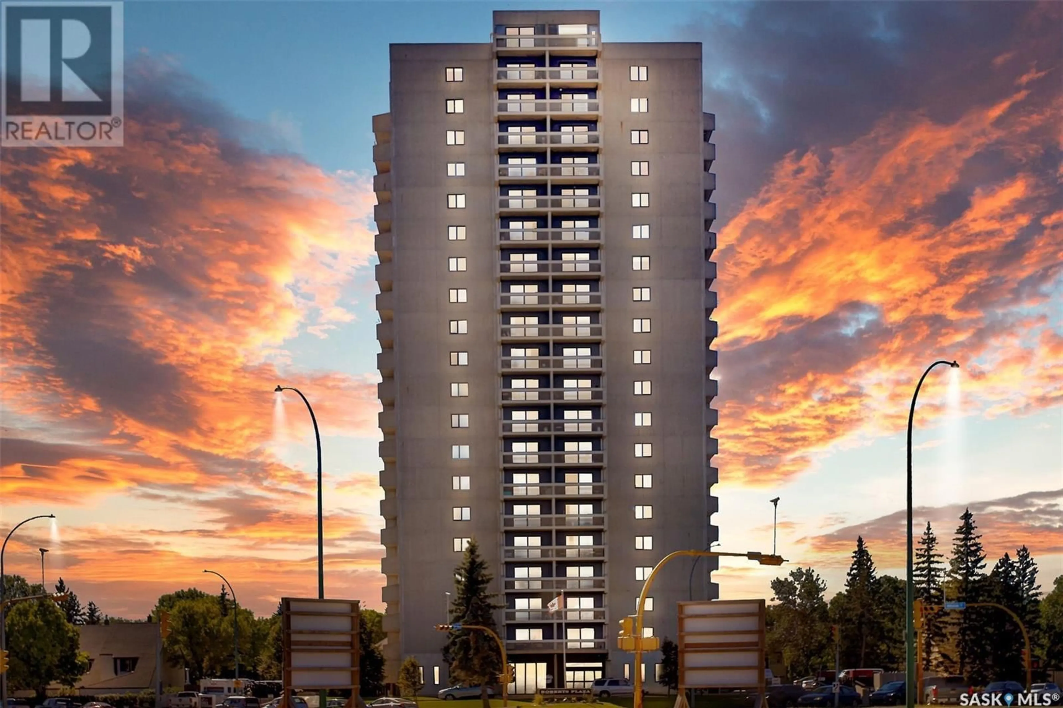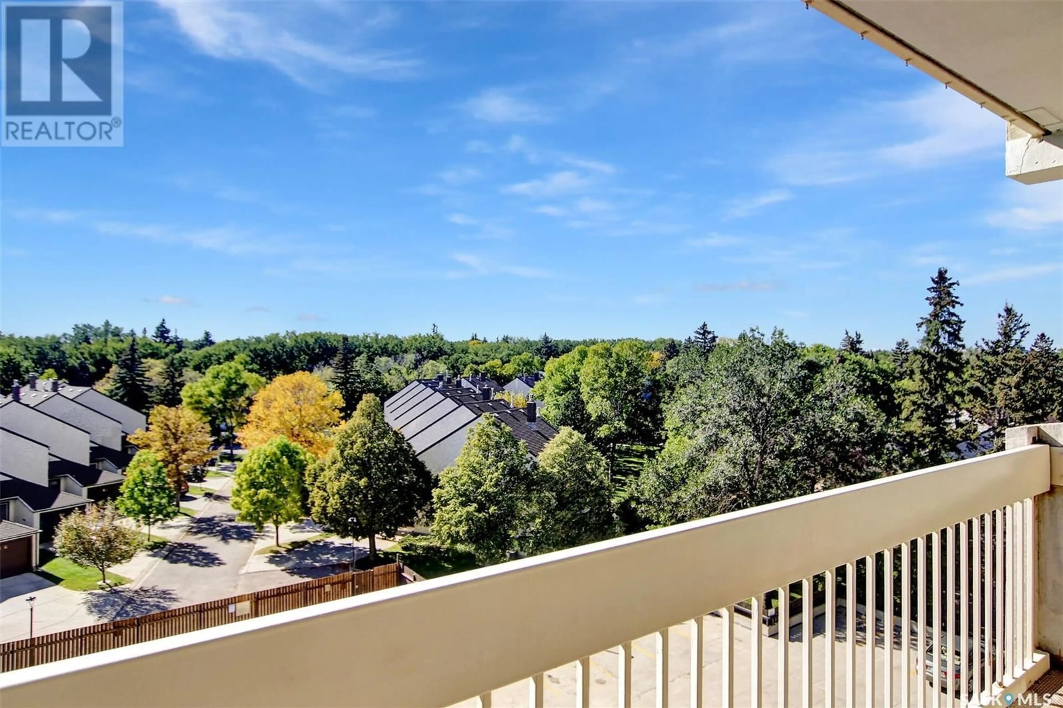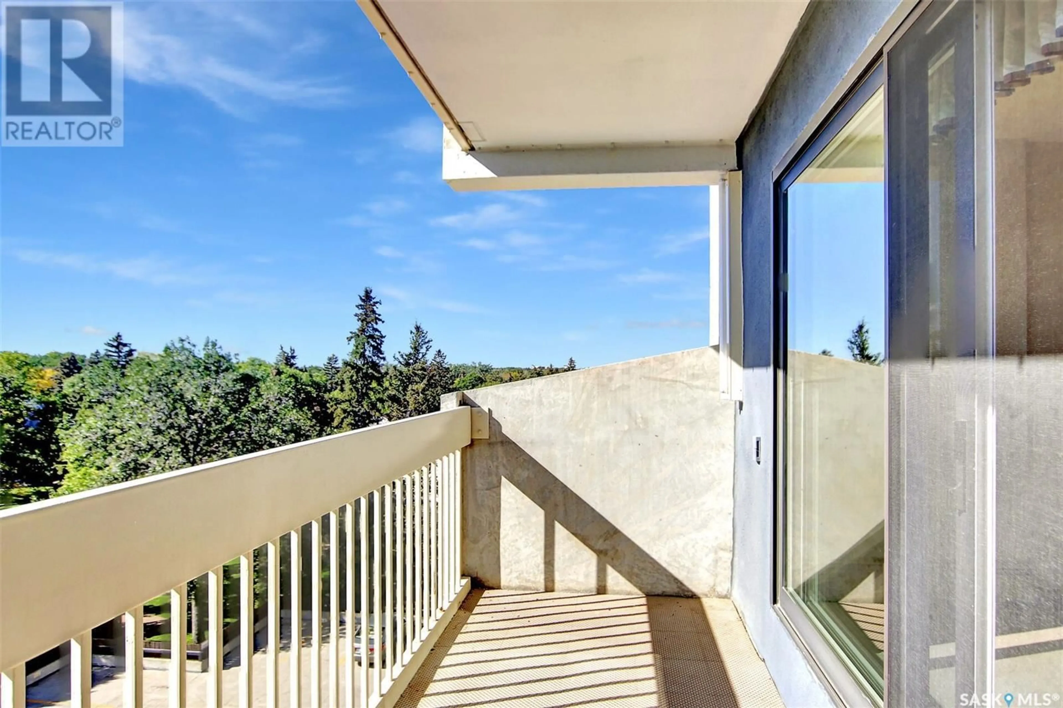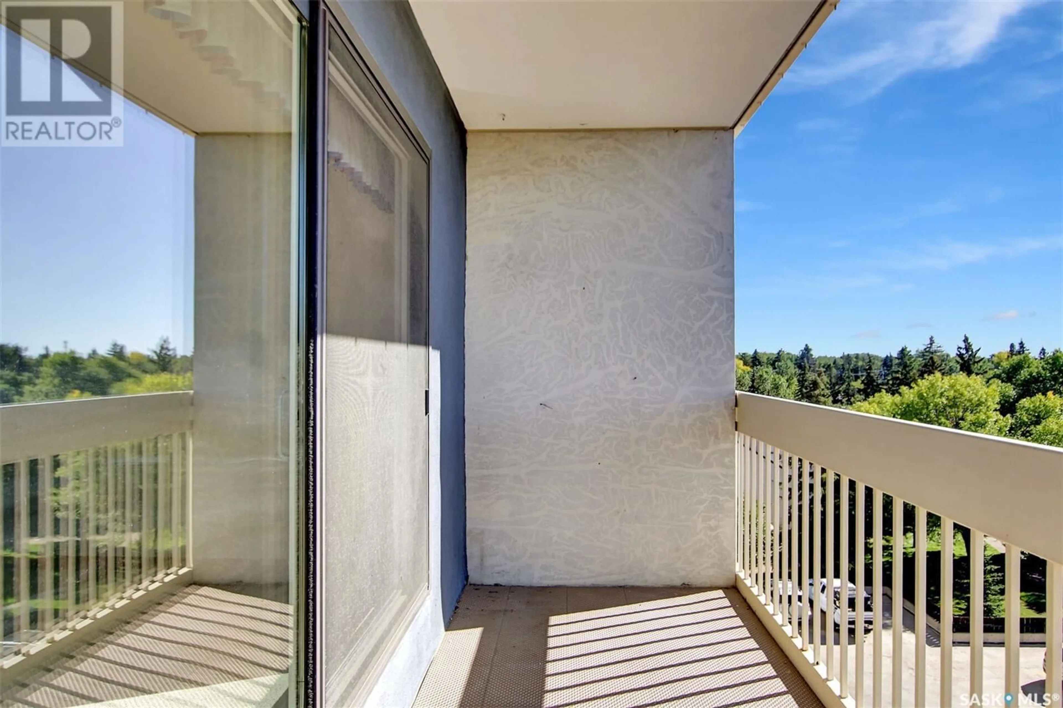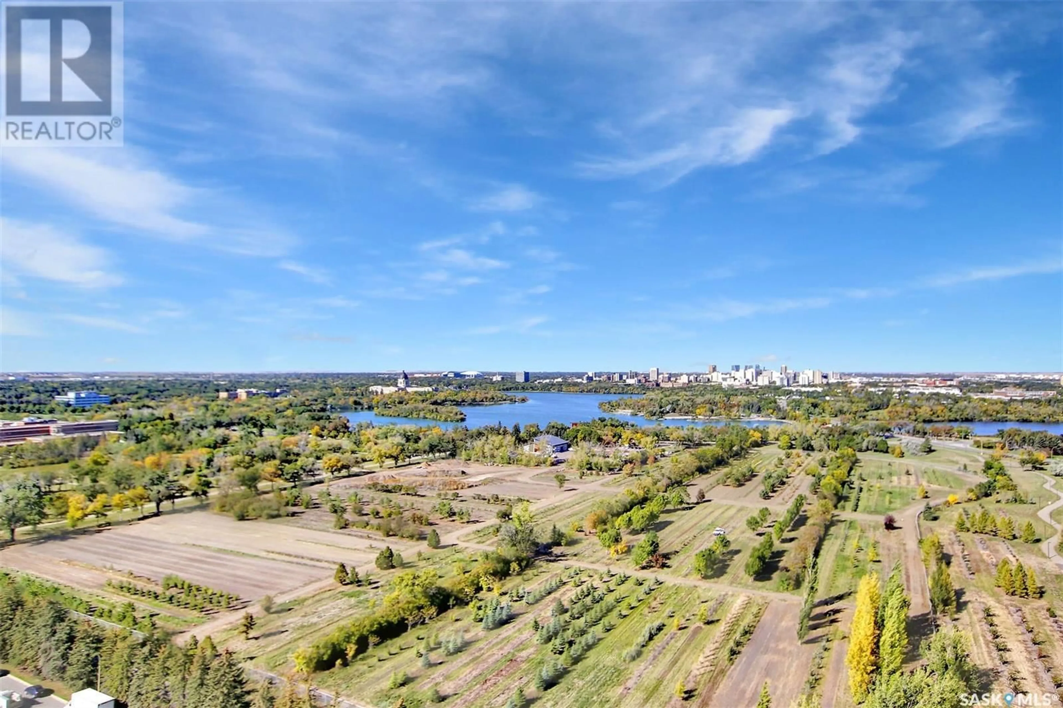501 3520 Hillsdale STREET, Regina, Saskatchewan S4S5Z5
Contact us about this property
Highlights
Estimated ValueThis is the price Wahi expects this property to sell for.
The calculation is powered by our Instant Home Value Estimate, which uses current market and property price trends to estimate your home’s value with a 90% accuracy rate.Not available
Price/Sqft$175/sqft
Est. Mortgage$730/mo
Maintenance fees$768/mo
Tax Amount ()-
Days On Market150 days
Description
Welcome to unit #501 at the lovely Roberts Plaza. This one of a kind high rise is steps from Wascana Park and lake, easy walking distance to the U of R, Conexus Art Centre, close to downtown, and all south end amenities. This unit features an updated kitchen with tile flooring and backsplash (plumbing for dishwasher is in the cupboard drawers right of the sink). Lots of cupboards and counter space. Spacious living room with large patio doors offer an abundance of natural light. Head out on to the spacious balcony and enjoy the beautiful views! Perfect spot to enjoy a morning coffee or unwind after a busy day. Primary bedroom, additional bedroom, 3 piece bath and a storage room that could convert to a bath (has R.I.P. from previous bathroom). Aside from the excellent location, this complex offers many amenities for it's residence to enjoy including an amenities room, an indoor pool and hot tub, exercise room, a wonderful rooftop patio area, guest suite, and visitor parking. One underground parking stall is also included! Great opportunity for someone looking to live in an awesome location with the added bonus of wonderful views. Quick possession is available. (id:39198)
Property Details
Interior
Features
Main level Floor
Bedroom
10 ft ,5 in x 13 ft ,4 inKitchen
11 ft x 5 ftLiving room
13 ft ,6 in x 13 ft ,1 inDining room
13 ft ,6 in x 8 ft ,9 inExterior
Features
Condo Details
Amenities
Shared Laundry, Exercise Centre, Guest Suite, Swimming, Sauna
Inclusions
Property History
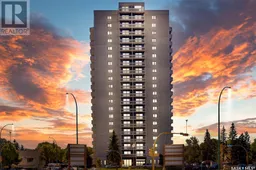 39
39
