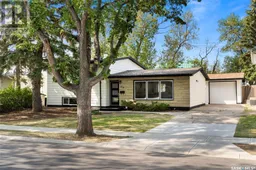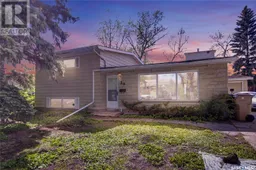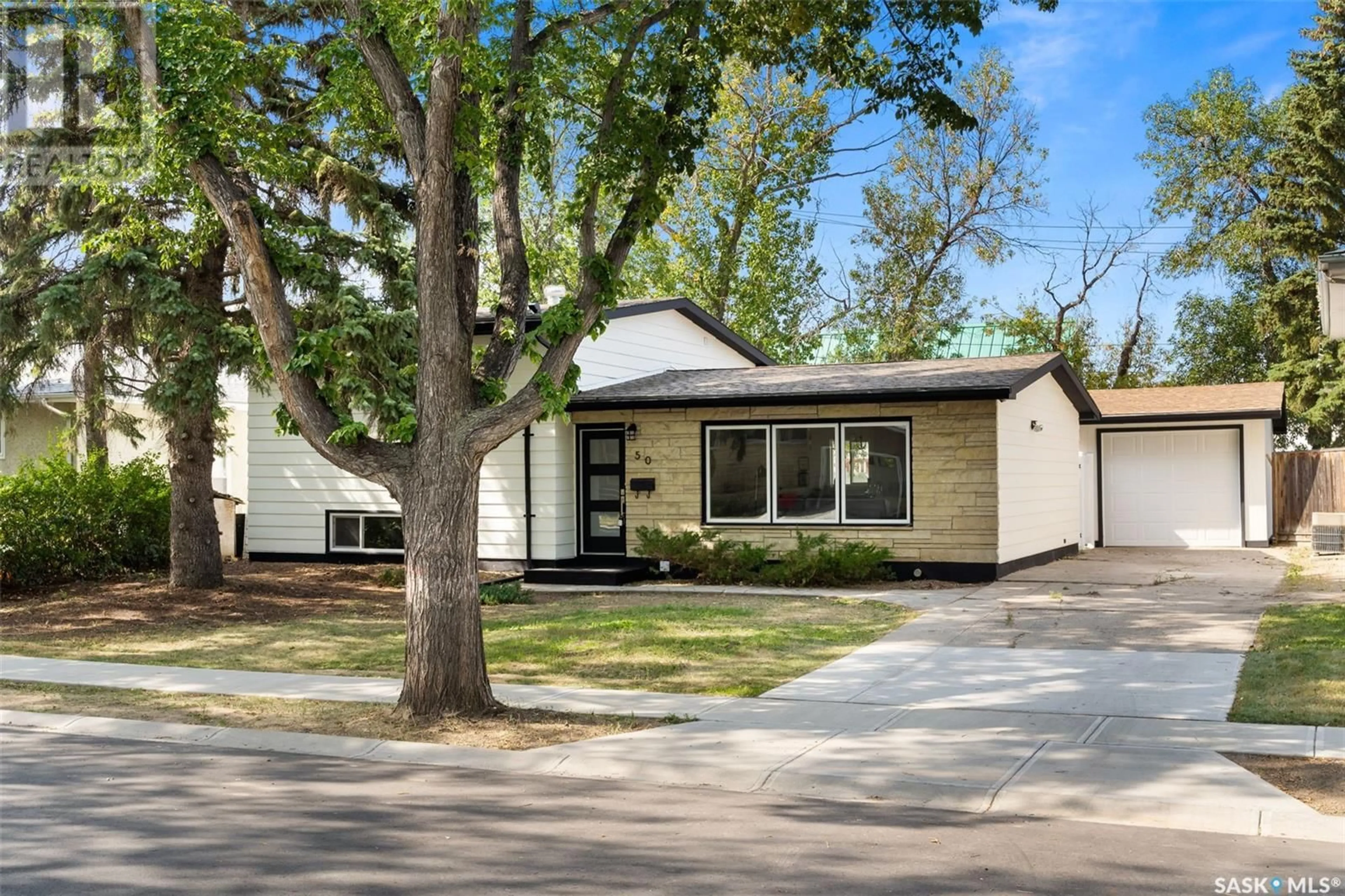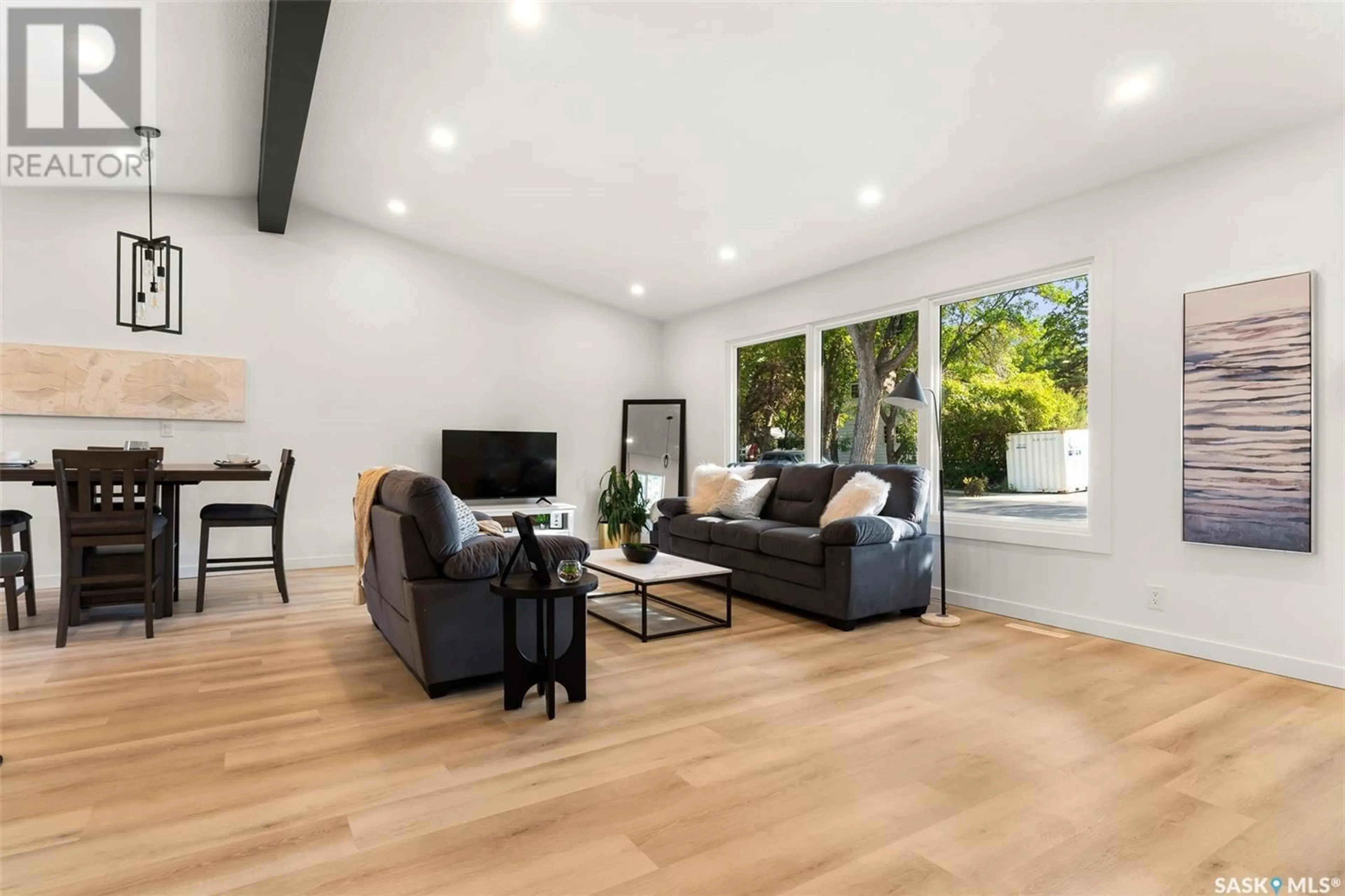50 Newlands STREET, Regina, Saskatchewan S4S4S4
Contact us about this property
Highlights
Estimated ValueThis is the price Wahi expects this property to sell for.
The calculation is powered by our Instant Home Value Estimate, which uses current market and property price trends to estimate your home’s value with a 90% accuracy rate.Not available
Price/Sqft$239/sqft
Est. Mortgage$1,846/mth
Tax Amount ()-
Days On Market22 days
Description
Welcome to this beautiful fully renovated 3-level split home, perfectly situated just steps from both Campbell Collegiate and École Massey School. Boasting 1,798 sq. ft. of thoughtfully designed living space, this modern residence offers 3 spacious bedrooms and 3 updated bathrooms. Completely renovated from top to bottom, the home features new windows and doors, a high-efficiency furnace, and a new PVC fence for added privacy. The open-concept main floor is illuminated by recessed pot lights, complemented by a stylish ceiling accent beam. The brand-new kitchen is a chef's dream, showcasing an eat-up island, quartz countertops, sleek white cabinetry, and a tile backsplash. The second level hosts 3 well-sized bedrooms and a 4-piece bathroom. The lower level offers a generously sized recreational space perfect for entertaining, along with an additional 4-piece bathroom and laundry room. Outside, enjoy a fully fenced backyard with a deck and a convenient single detached garage. This move-in ready home is perfect for families or anyone seeking a modern lifestyle in a prime location! (id:39198)
Property Details
Interior
Features
Second level Floor
Primary Bedroom
10 ft x 14 ftBedroom
11 ft x 11 ftBedroom
9 ft x 10 ft4pc Bathroom
Property History
 31
31 33
33

