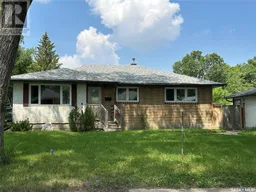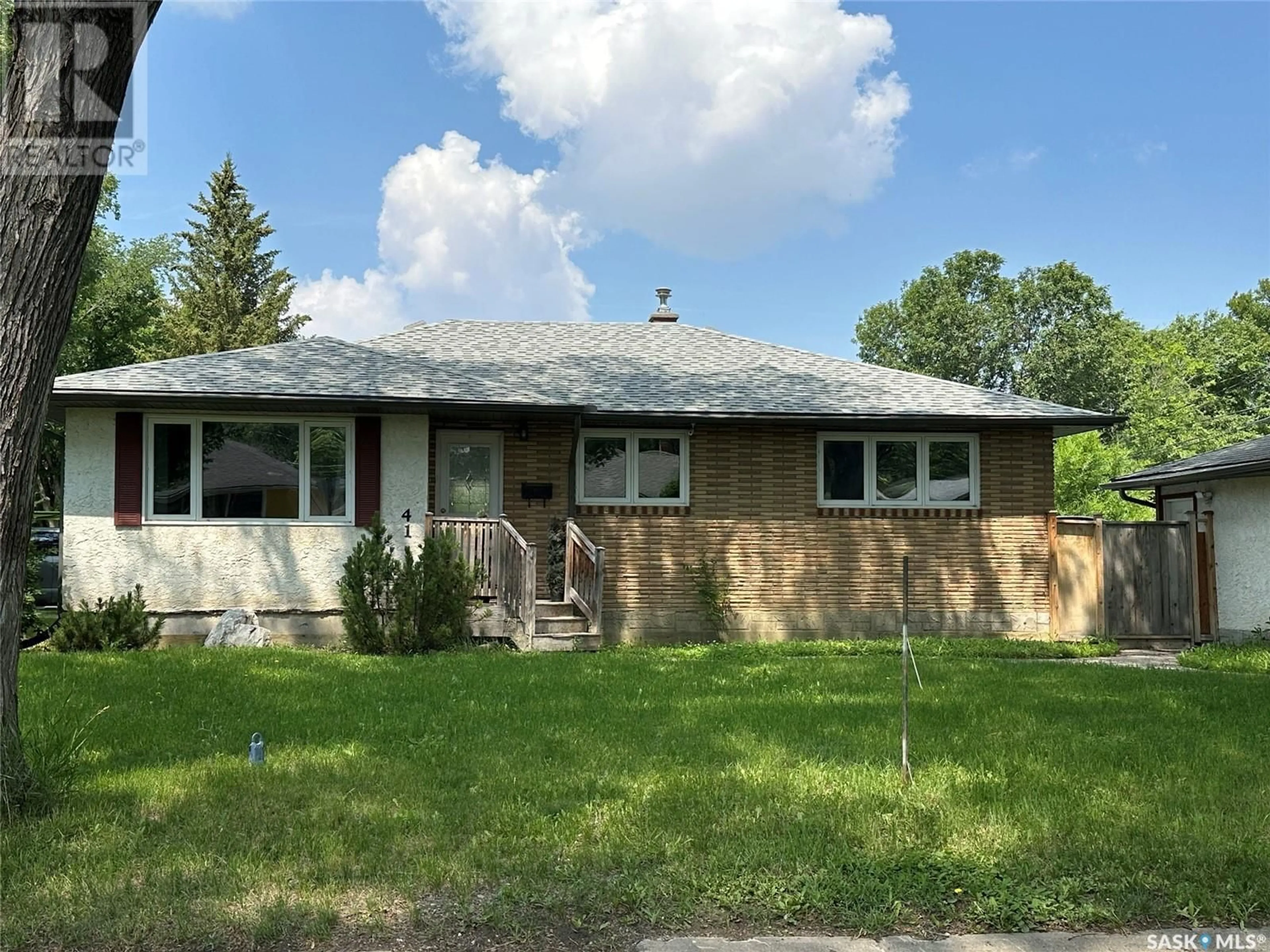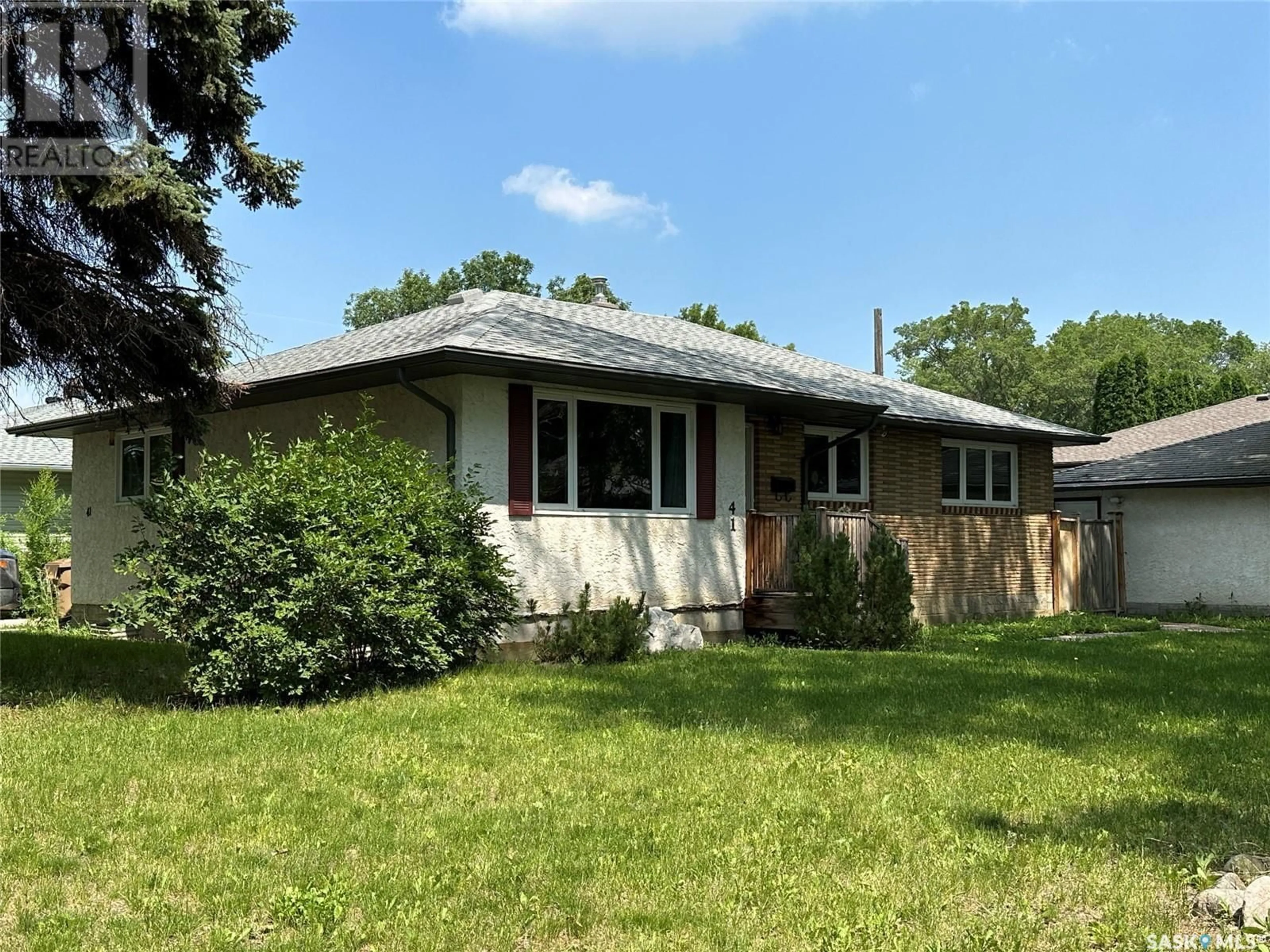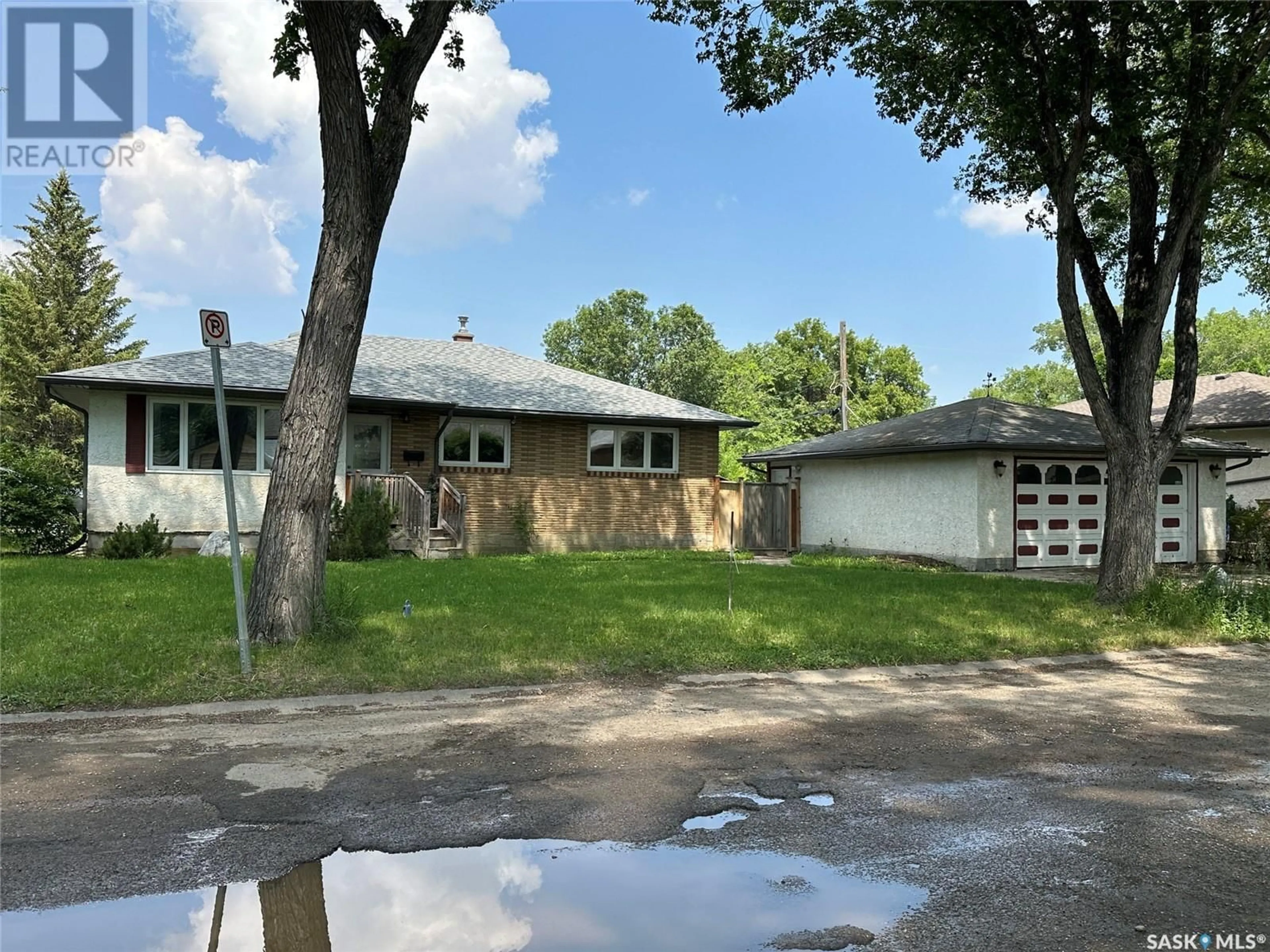41 Dunning CRESCENT, Regina, Saskatchewan S4S2R8
Contact us about this property
Highlights
Estimated ValueThis is the price Wahi expects this property to sell for.
The calculation is powered by our Instant Home Value Estimate, which uses current market and property price trends to estimate your home’s value with a 90% accuracy rate.Not available
Price/Sqft$327/sqft
Days On Market21 days
Est. Mortgage$1,812/mth
Tax Amount ()-
Description
Would you like to live in the popular Hillsdale area? This 1288 SQ/ft home is perfect for your family, or to rent out to a few students attending the U of R. It is also close to a couple other schools, restaurants, medical clinic and much more. The home is located on a large corner lot with lots of off-street parking. When you step into the home you notice right away all the natural light and the spacious living area. The living room is the perfect size for entertaining or just sitting around with family. The dining room is conveniently close to the beautiful kitchen. The kitchen is amazing with the abundance of custom natural cherry cabinets, under cabinet lights, large island with 2 built in ovens and room to seat 2 people. Down the hall are 2 bedrooms, a 4pc bathroom and the primary bedroom that has a 2pc ensuite. Throughout the main floor there is original hardwood flooring except for bathrooms and kitchen. Downstairs there is a nice sized family room, 2 dens that are used as a bedrooms, and another room currently used as a home gym. The laundry room /utility room also has plenty of room for storage. Outside in the fenced yard there is an area for a garden, entertaining with family and friends, and a patio. There is also a 2-car garage! Some updates over the years include: main floor windows 2006, basement windows 2013, Air conditioner 2015, insulation to attic 2007, basement walls insulated 2007, eaves 2010, duct replacement 2010, new exterior doors, and a 200amp electrical panel. This home is NOT for rent or rent to own. (id:39198)
Property Details
Interior
Features
Basement Floor
Dining nook
13 ft ,8 in x 7 ft ,8 inFamily room
16 ft ,1 in x 11 ft ,10 in3pc Bathroom
- x -Den
10 ft ,11 in x 10 ft ,10 inProperty History
 50
50


