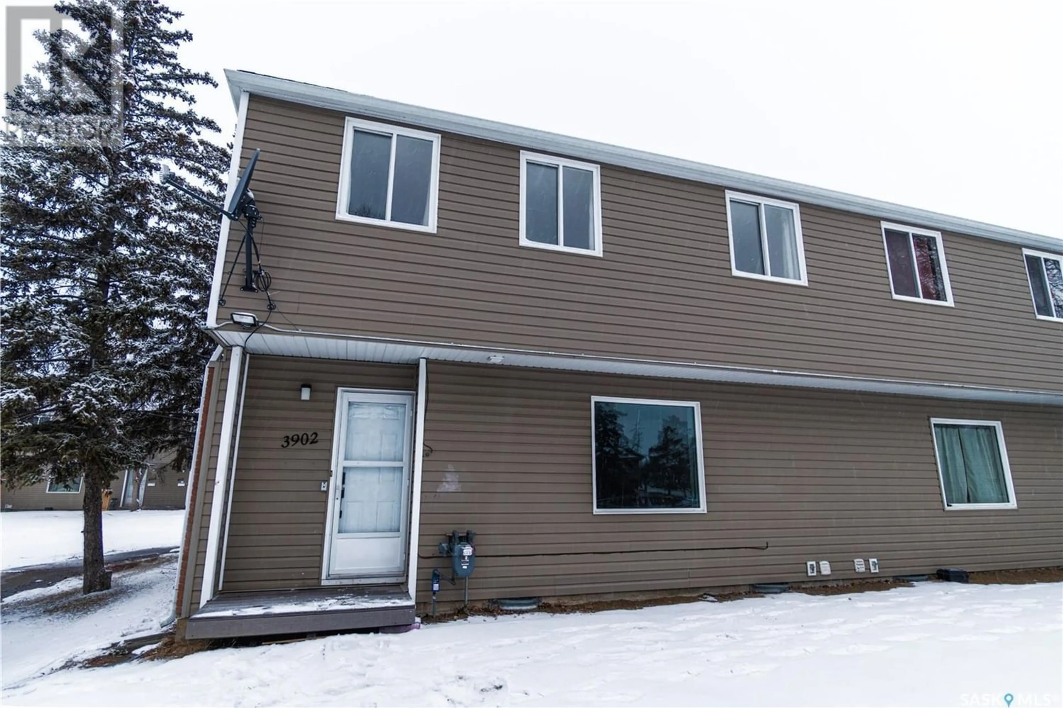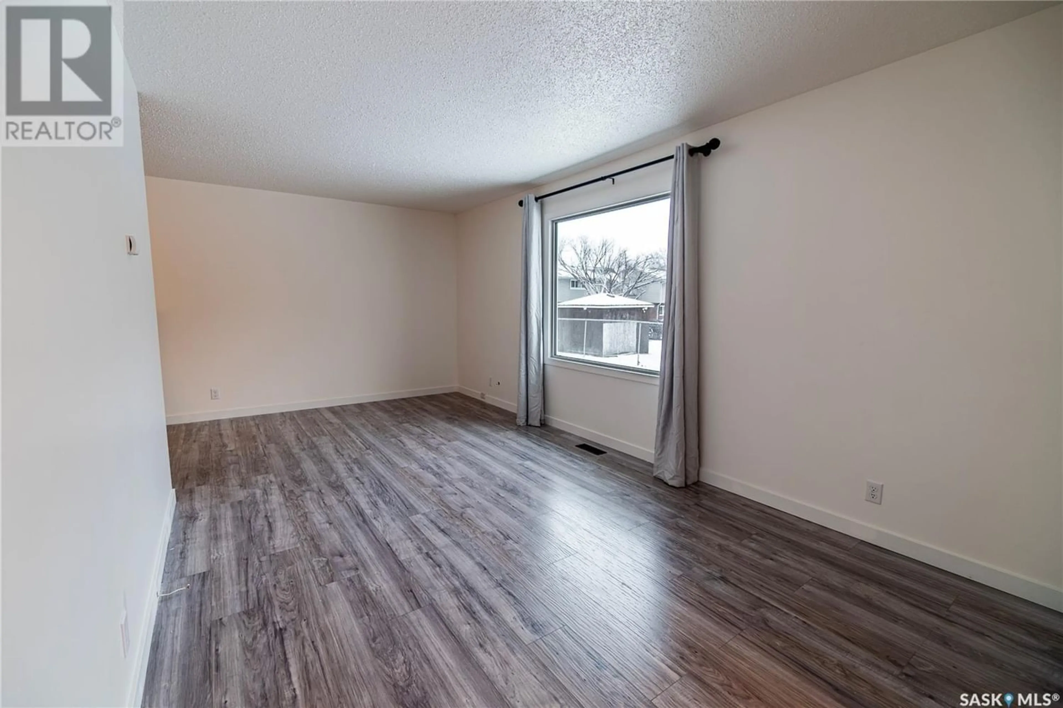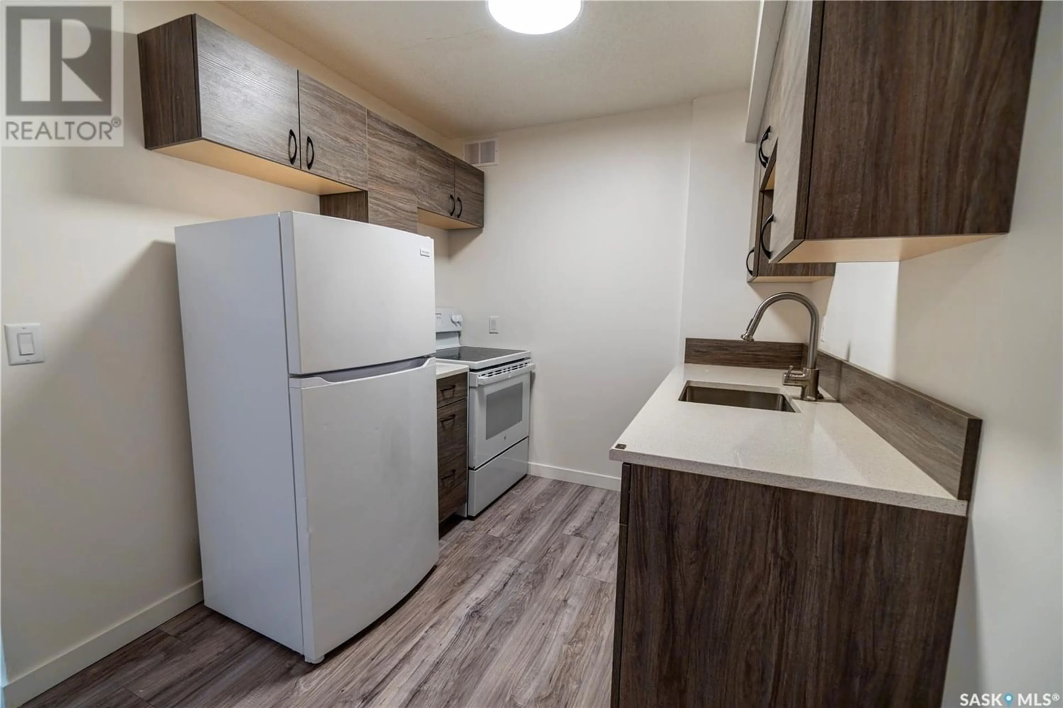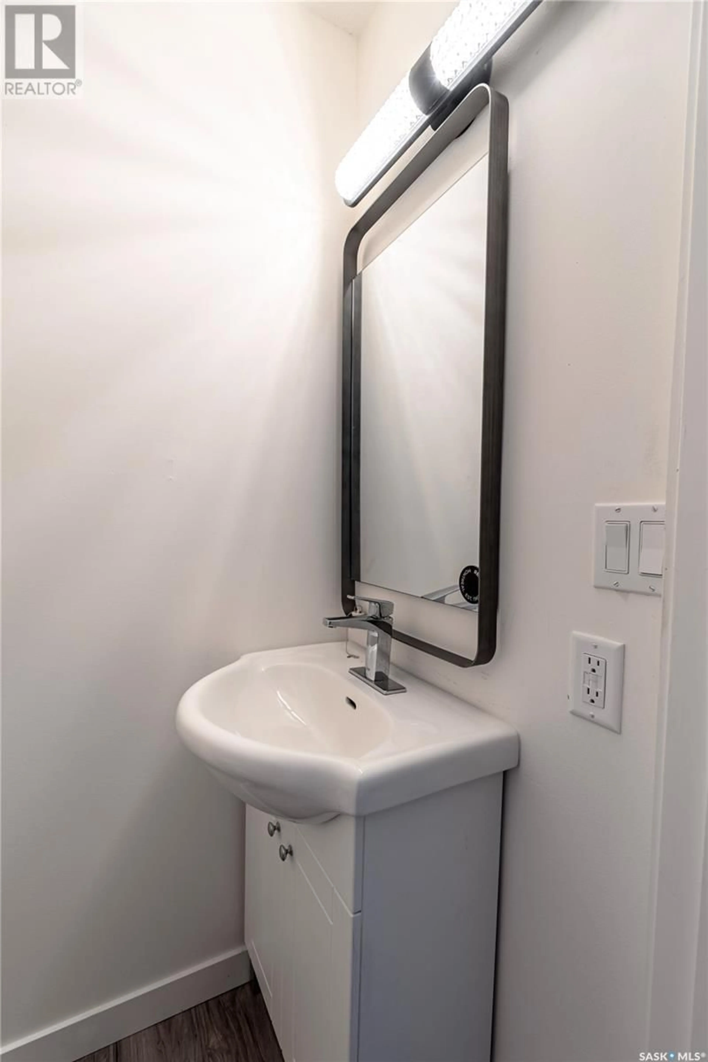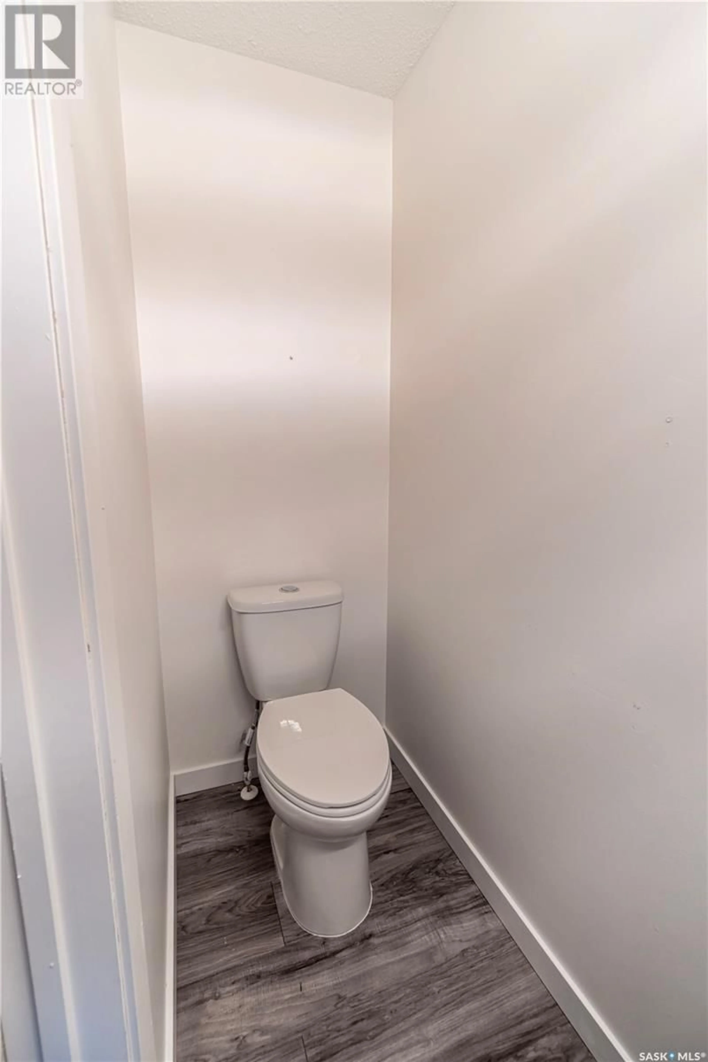3902 Castle ROAD, Regina, Saskatchewan S4S6A4
Contact us about this property
Highlights
Estimated ValueThis is the price Wahi expects this property to sell for.
The calculation is powered by our Instant Home Value Estimate, which uses current market and property price trends to estimate your home’s value with a 90% accuracy rate.Not available
Price/Sqft$169/sqft
Est. Mortgage$751/mo
Maintenance fees$400/mo
Tax Amount ()-
Days On Market334 days
Description
Welcome to your newly renovated home in Whitmore Park, South Regina! This recently upgraded 3-bedroom, 2-bathroom townhouse condo boasts a spacious and functional 1,034 sq ft layout, providing a perfect blend of comfort and style. Inside, revel in the contemporary touches of a modern kitchen all within an open-concept design that seamlessly connects the kitchen, dining, and living areas. Two stylishly appointed bathrooms complement three cozy bedrooms, each offering a private retreat. Large windows flood the space with natural light, creating a warm and inviting atmosphere. Conveniently located in the charming community of Whitmore Park, you'll have easy access to local amenities, schools, and parks. With dedicated parking spaces, this newly renovated townhouse condo is ready to become your new home sweet home. Plus, it's in proximity to the University of Regina, Sask Polytechnic, Campbell Collegiate, and other schools, making it an ideal location for families and students alike. Contact us today to schedule a viewing! (id:39198)
Property Details
Interior
Features
Second level Floor
Bedroom
7'8 x 7'11Bedroom
8'2 x 10'3Primary Bedroom
15'2 x 8'84pc Bathroom
11'5 x 5'Condo Details
Inclusions
Property History
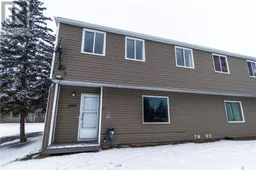 18
18
