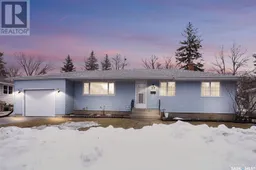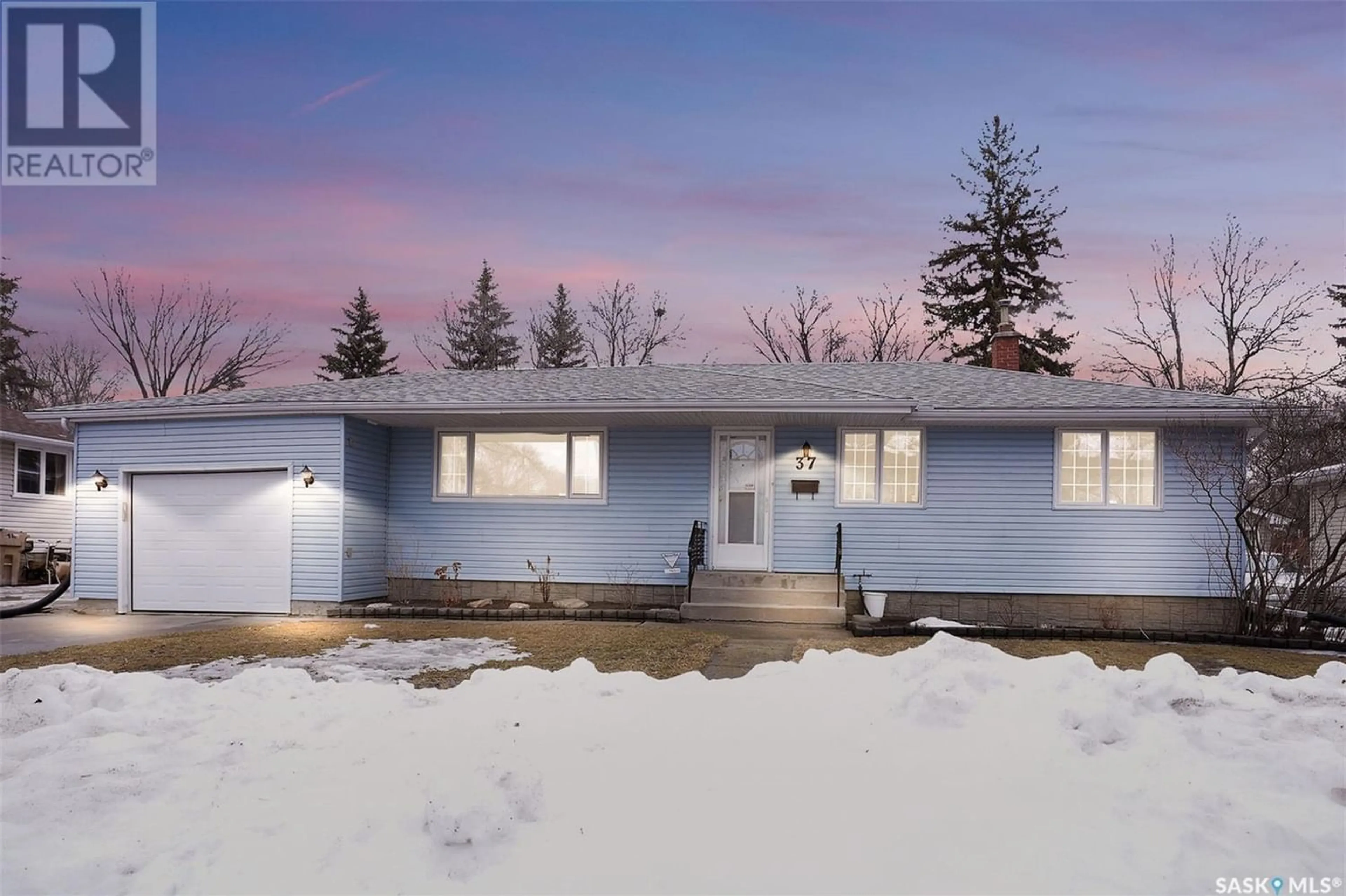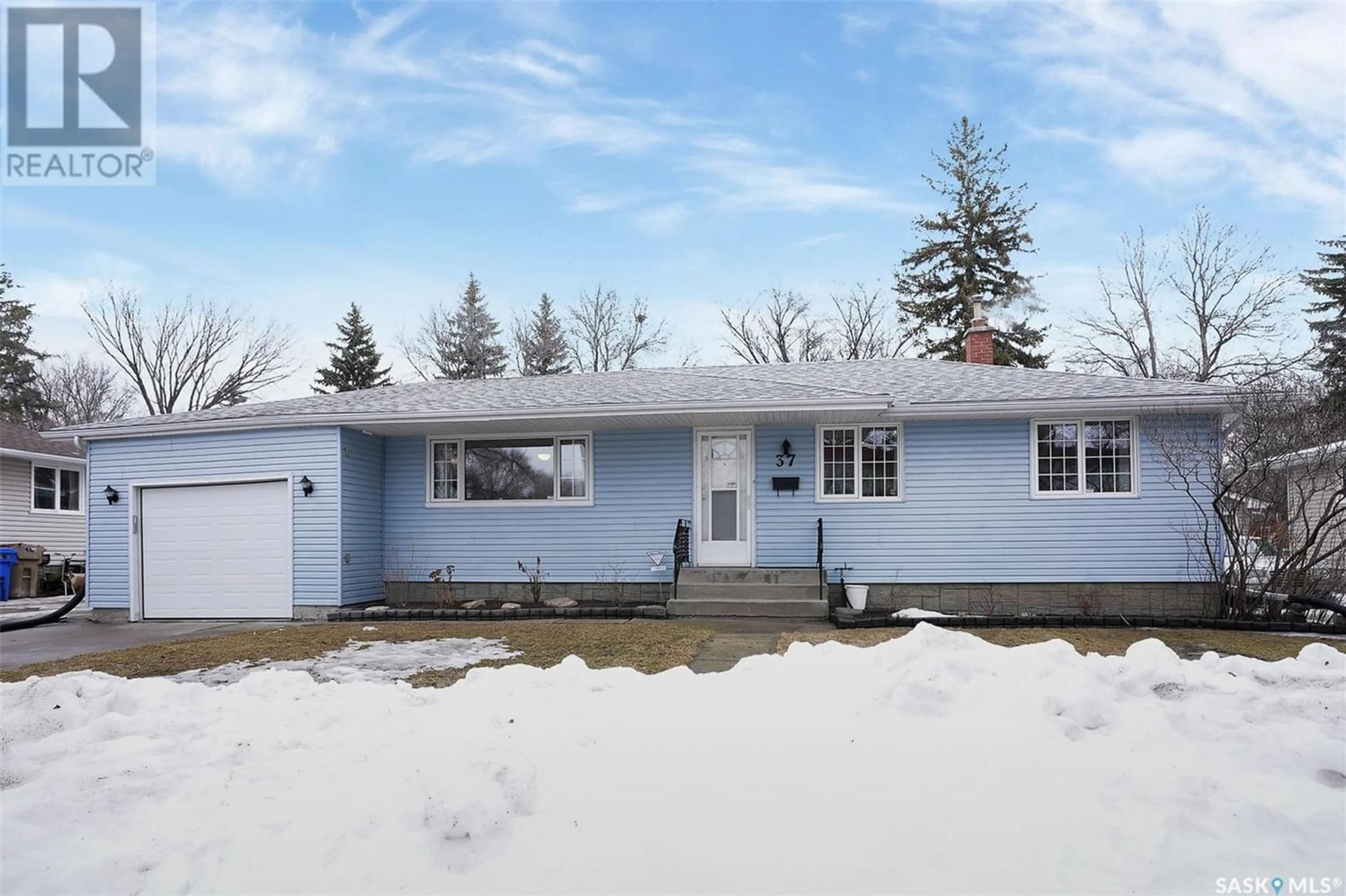37 Turgeon CRESCENT, Regina, Saskatchewan S4S3Z5
Contact us about this property
Highlights
Estimated ValueThis is the price Wahi expects this property to sell for.
The calculation is powered by our Instant Home Value Estimate, which uses current market and property price trends to estimate your home’s value with a 90% accuracy rate.Not available
Price/Sqft$217/sqft
Est. Mortgage$1,353/mo
Tax Amount ()-
Days On Market264 days
Description
Nestled in the heart of the mature and sought-after neighborhood of Hillsdale, across Elementary School. Within walking distance of the University of Regina, 2 high schools,Wascana Park & Conexus Arts Centre> Comprehensive updates & renovations . An abundance of natural light, refinished oak hardwood floors flow seamlessly throughout the living room, hallway, & bedrooms. Thoughtfully designed pass-through between kitchen & living w/ additional counter space & cabinetry. Dining at home becomes a special occasion in the dining area, complete w/ built-in cabinetry, opening to family rm w/ built-in cabinets & shelving. Each of the three bedrooms is generously sized. Updated windows and baseboards. The home's bathroom has renovated including waterproof, anti-mold drywall. The basement offers a canvas ready for customization, open to development according to your personal or family needs. The décor of the home is consistent throughout with Zen feeling tones. This theme continues into the enclosed sunroom that provides a serene retreat, overlooking the beautifully landscaped & serene backyard. There is direct entry from the insulated garage. Embrace the opportunity to create lasting memories in a setting defined by its proximity to education, nature, and culture, all wrapped in the comfort of a lovingly updated home. SaskEnergy Equalized payments $130/month and SaskPower Equalized payments $84/month. DKM Engineering Ltd. Foundation Report with City Of Regina Standards Branch Stamp dated January 26, 2016 is available. Updates include: 2016: 100 amp electrical panel, 4 new egress windows ( 36 ¼ x 22 ½) because seller had thought of future basement suite 2018; there is a rough draft of possible basement development available: underground sprinklers in front yard 2022: roofing system $10,733. The home has a back flow valve. This property represents a blend of location and comfort making it more than a house—it's a place to call home. (id:39198)
Property Details
Interior
Features
Main level Floor
Living room
16 ft x 11 ft ,3 inKitchen
9 ft x 15 ftDining room
8 ft x 10 ftFamily room
21 ft ,4 in x 14 ftProperty History
 40
40

