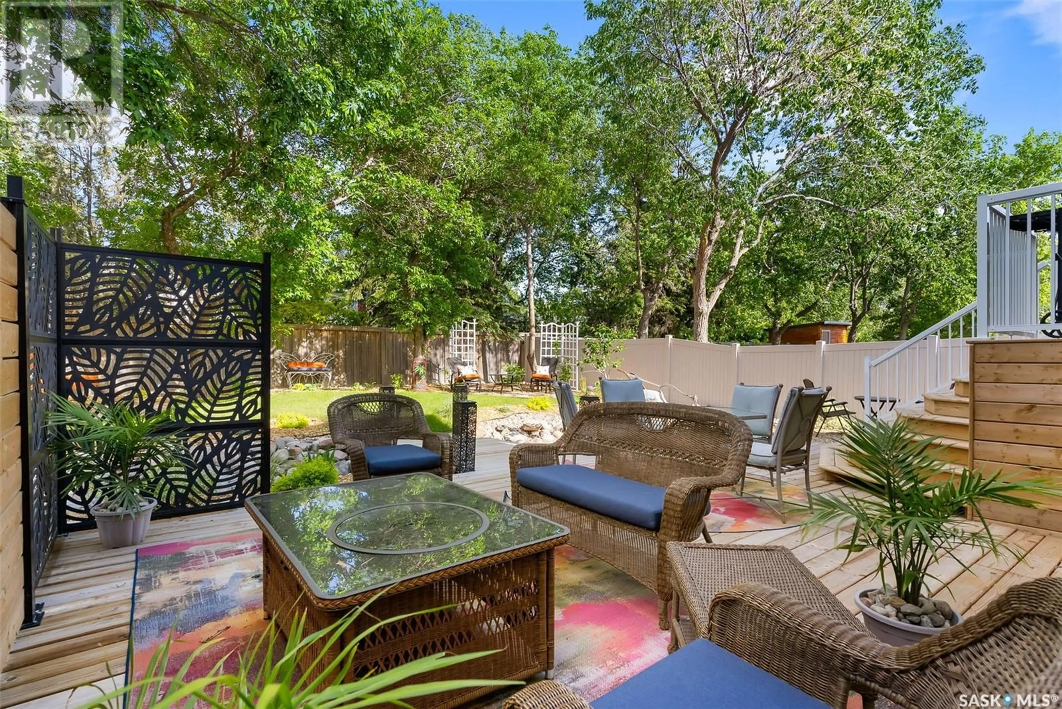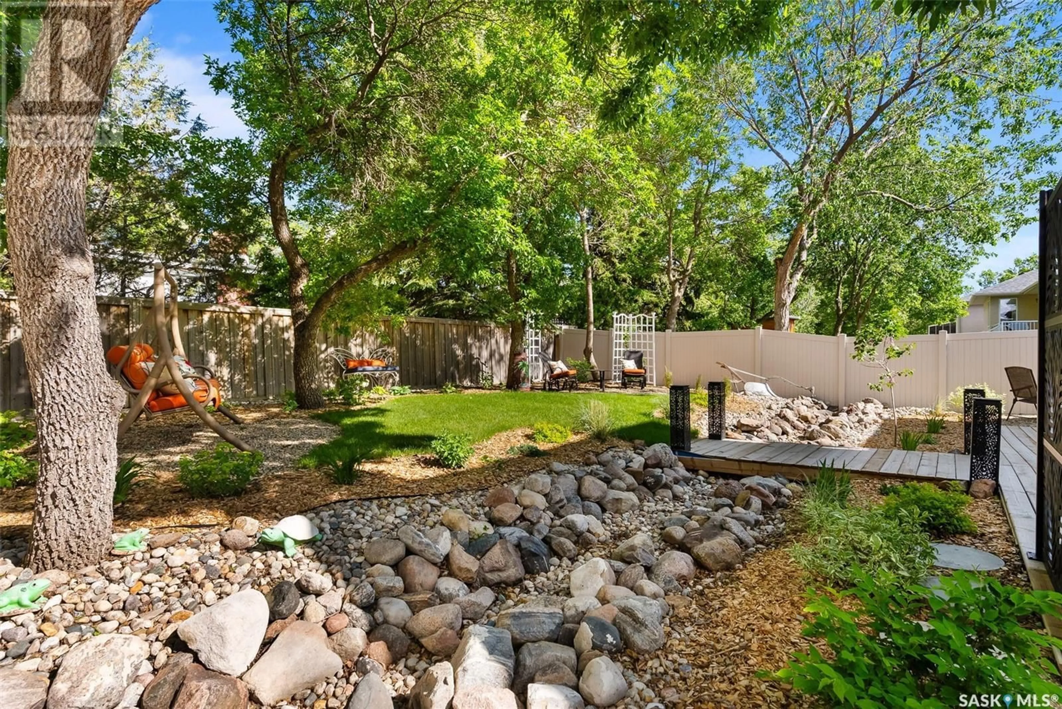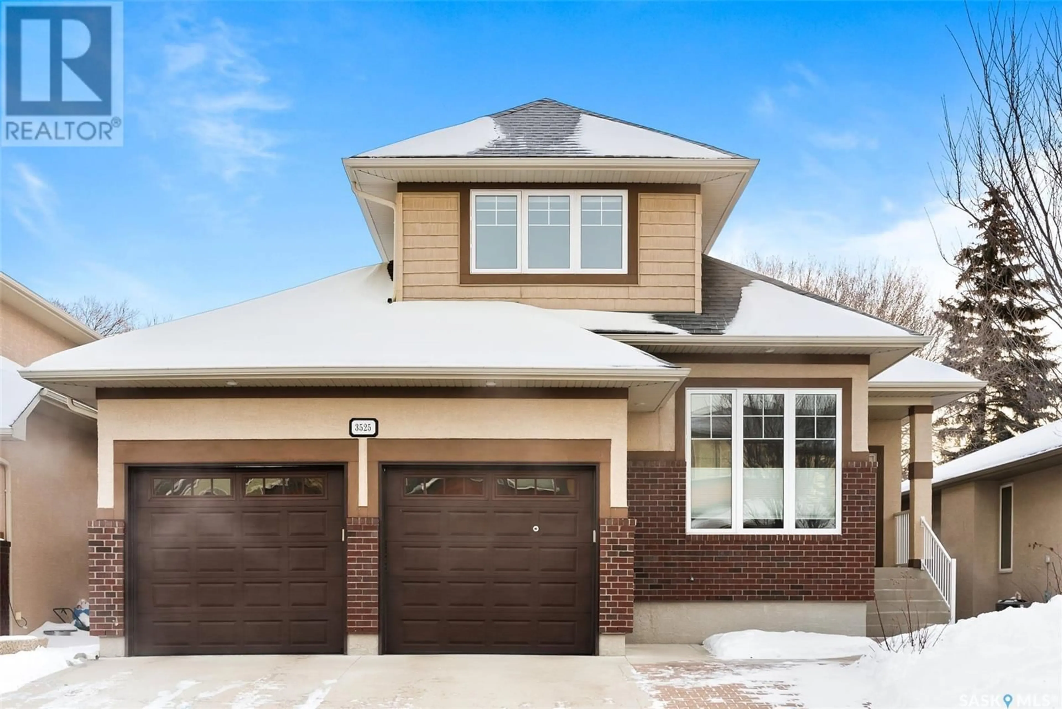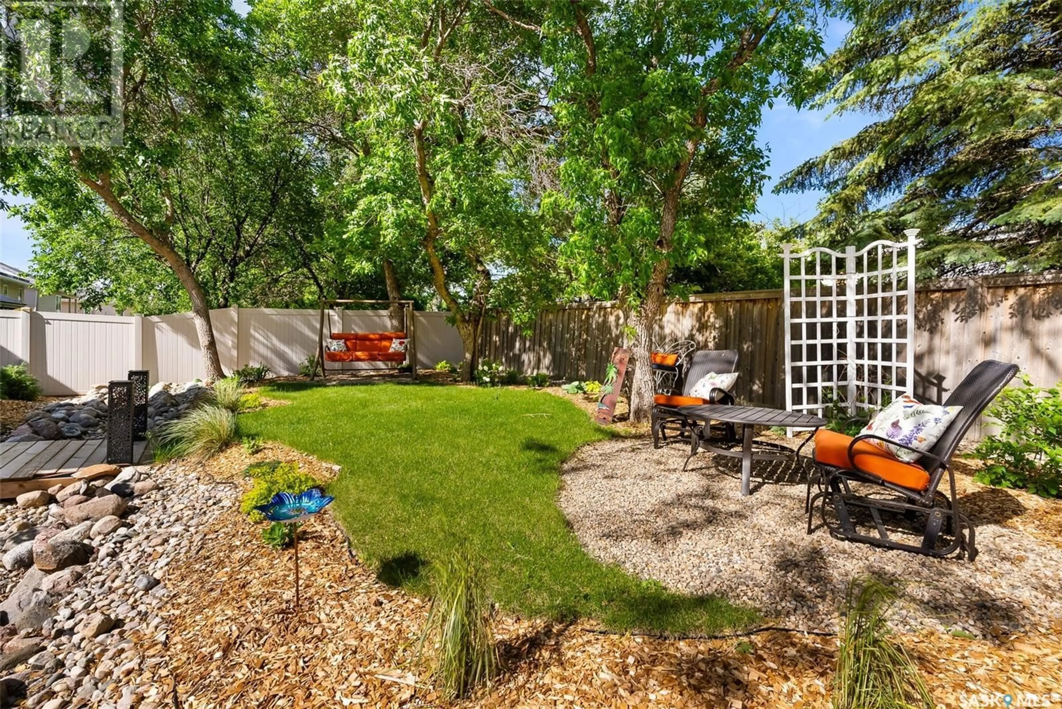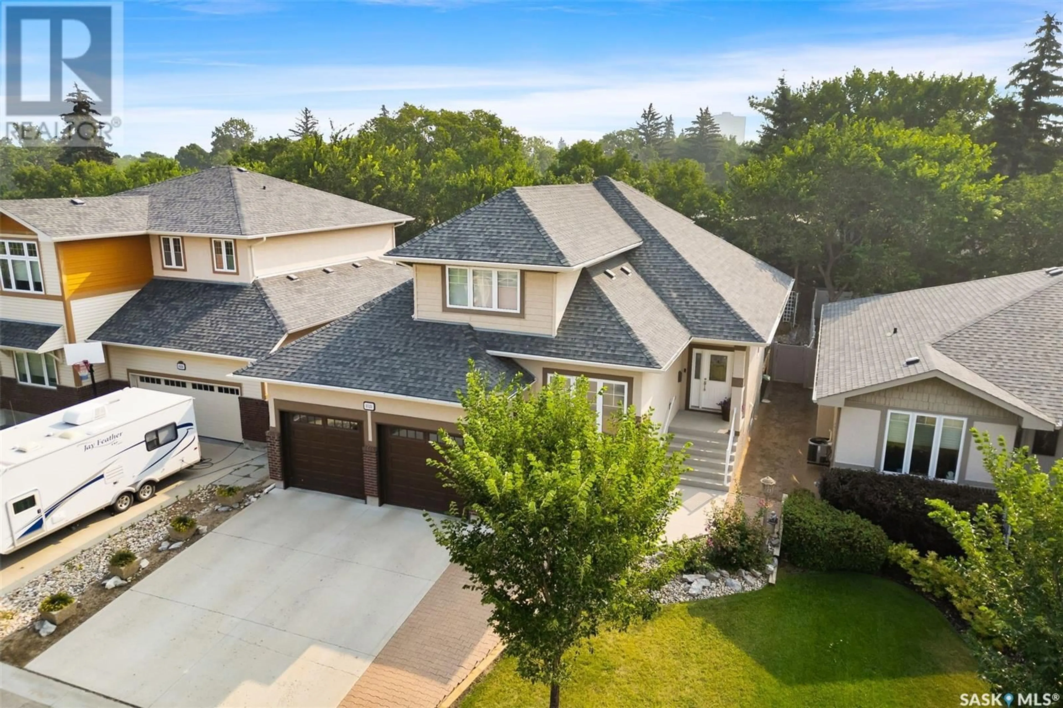3525 Evans COURT, Regina, Saskatchewan S4S0A9
Contact us about this property
Highlights
Estimated ValueThis is the price Wahi expects this property to sell for.
The calculation is powered by our Instant Home Value Estimate, which uses current market and property price trends to estimate your home’s value with a 90% accuracy rate.Not available
Price/Sqft$340/sqft
Est. Mortgage$3,435/mo
Tax Amount ()-
Days On Market85 days
Description
Location, location, location! Just steps from Wascana Lake and minutes to the university, this property is surrounded by amenities while offering a peaceful retreat! Whether you call it a bungalow with a loft or a 2-storey split, this versatile design is perfect for every stage of life. The main-floor primary bedroom is a standout feature, making it an ideal choice for retirees or anyone seeking convenient, luxurious living. This spacious suite overlooks the serene backyard and includes a walk-in closet, plus an ensuite that rivals a spa with an air tub, a Napoleon Torch fireplace, and a 5-ft multi-head steam shower! Step through the welcoming front entrance into a bright, flexible space, perfect as a home office or sitting room. The kitchen is a chef’s delight with granite countertops, a gas stove, Bosch appliances, and thoughtful touches like a pot filler and hot water dispenser. The open-concept layout flows seamlessly into a living room with a cozy gas fireplace and a dining area that opens to an enclosed deck/sunroom. The backyard is a private oasis, featuring a landscaped lawn, a charming bridge, and a natural gas hookup for your BBQ or fire table – perfect for hosting under the stars! Upstairs, enjoy a light-filled bonus room, plus a large bedroom, a full bathroom, and a cozy nook. The basement is ready for your vision, featuring insulation, plumbing rough-ins, and an acrylic shower dome ready to install. With a garage and basement built on piles, in-floor heating, and a 3-zone forced air heating system, this home is as solid as it is stunning! Quick possession is available! (id:39198)
Property Details
Interior
Features
Second level Floor
Bonus Room
16 ft ,10 in x 12 ft ,10 inLoft
6 ft ,10 in x 12 ft ,10 inBedroom
12 ft x 12 ft ,10 in4pc Bathroom
8 ft ,6 in x 6 ftProperty History
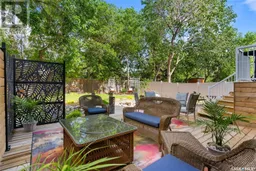 39
39
