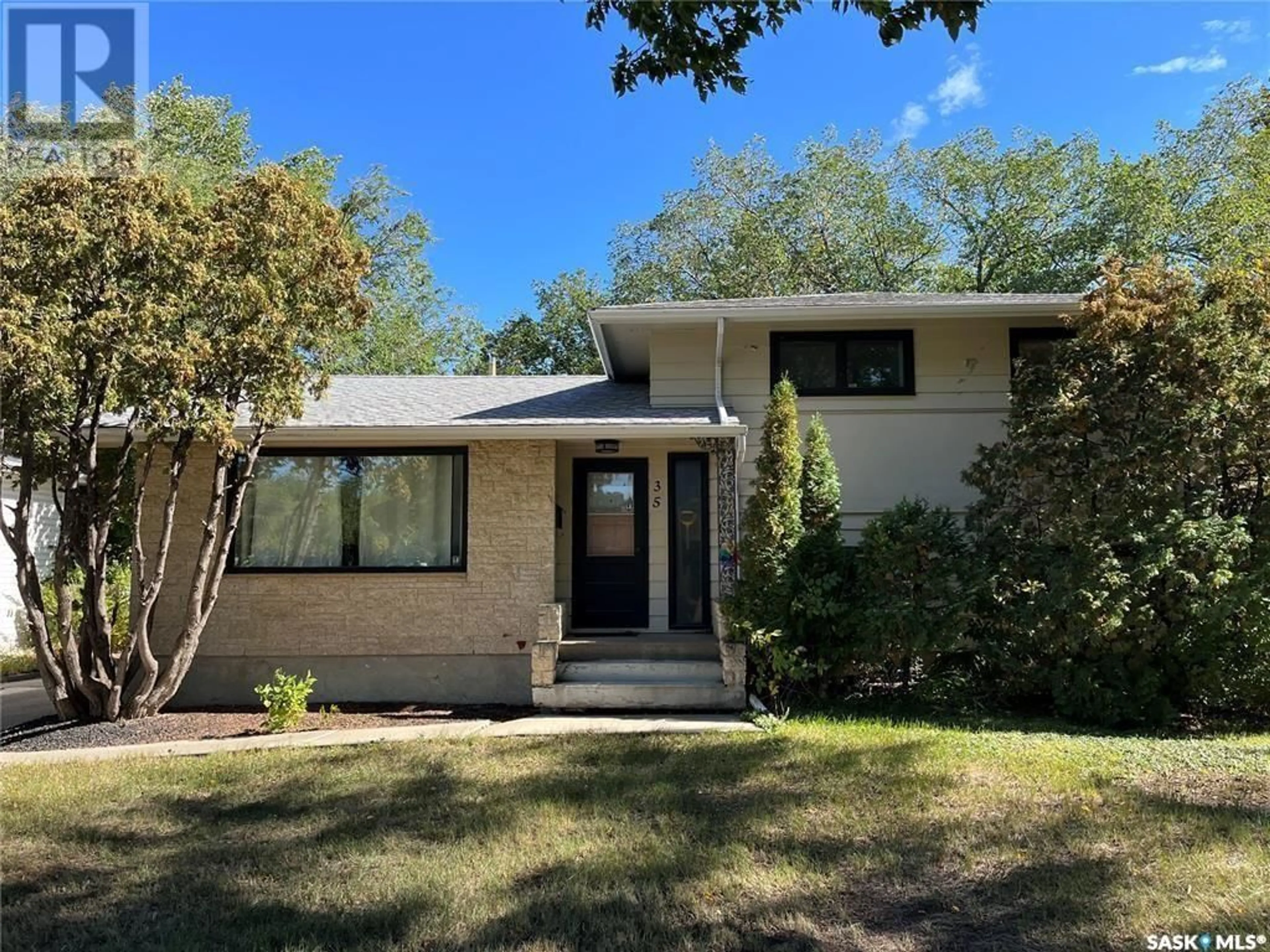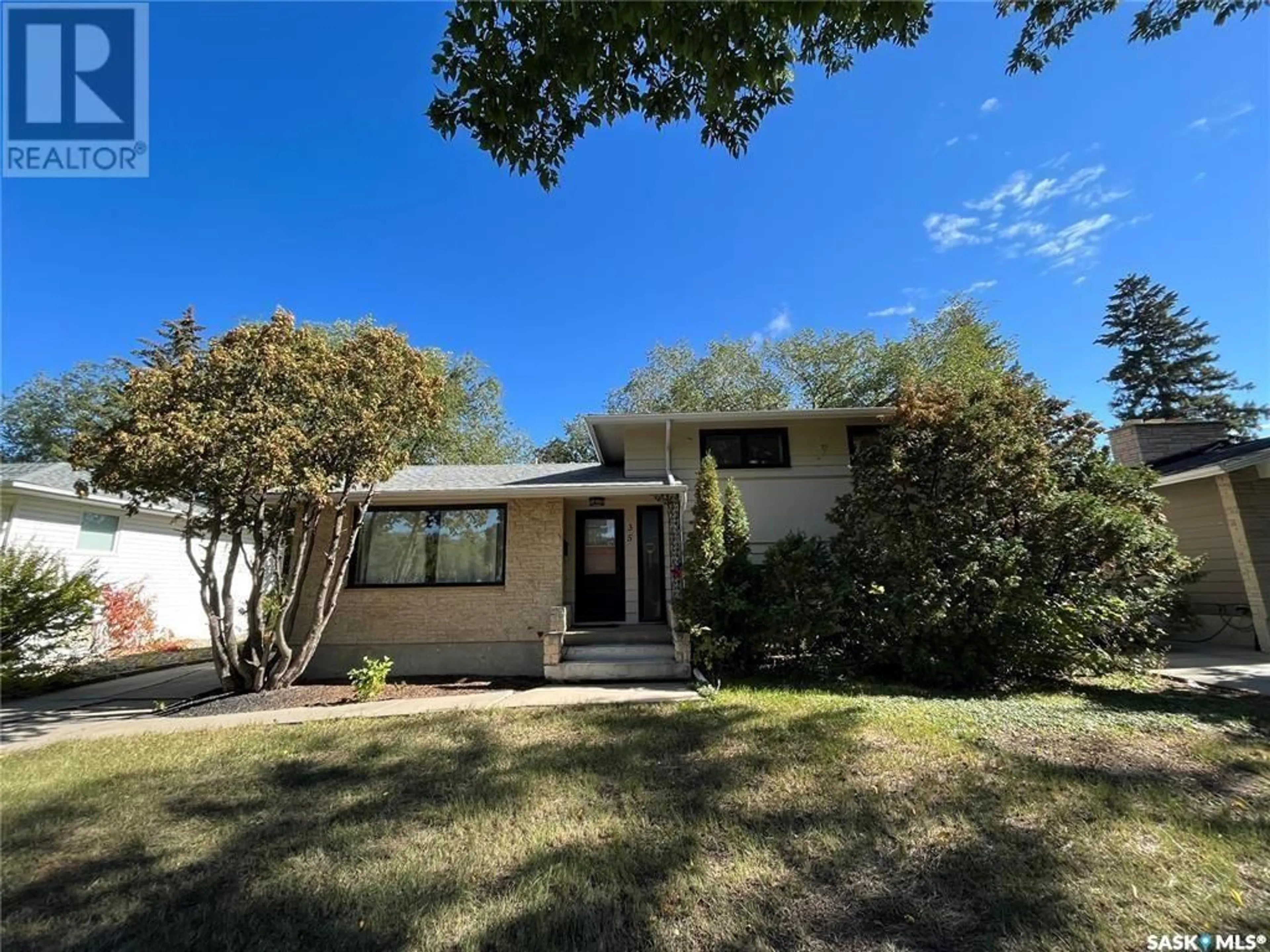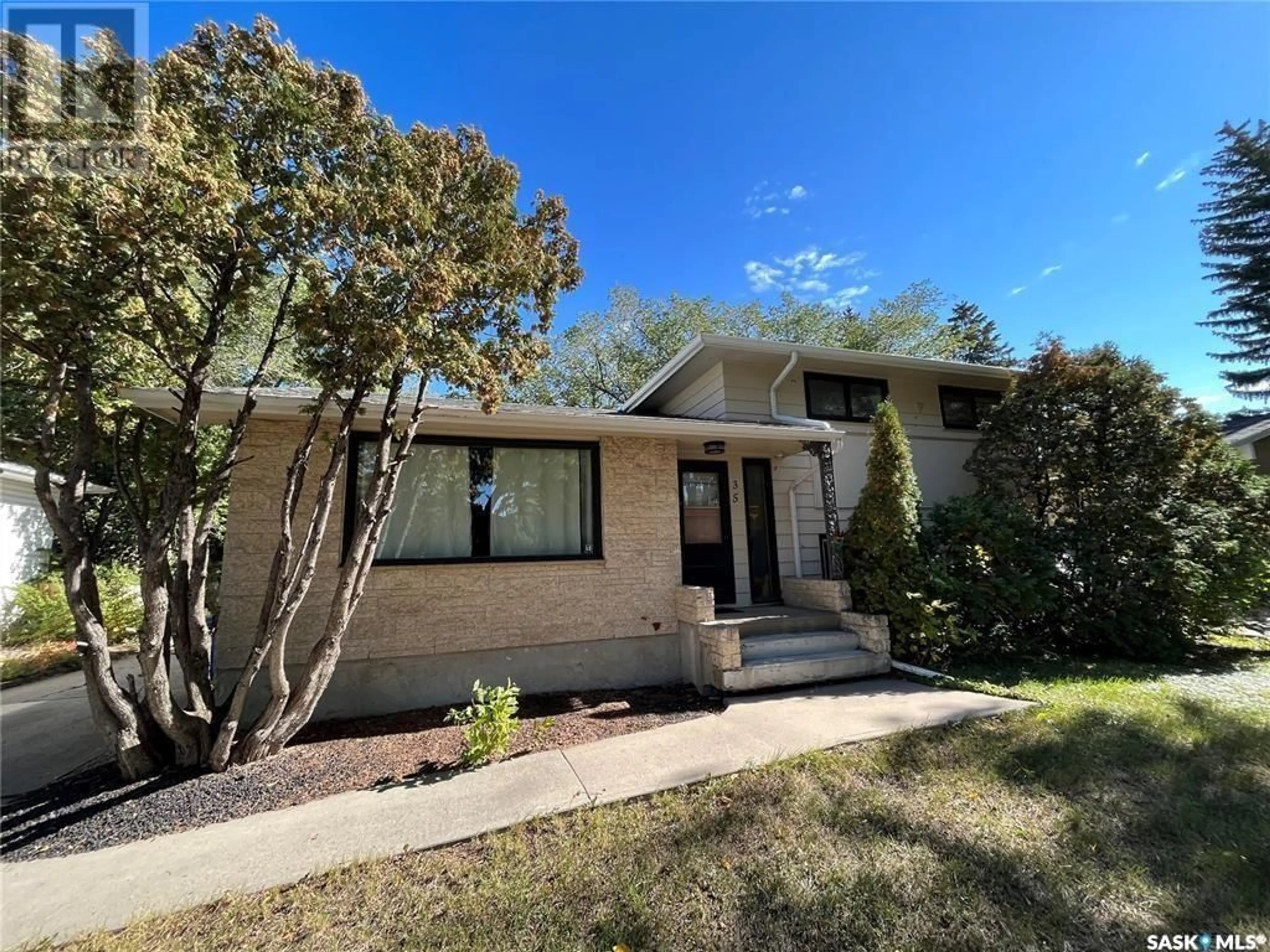35 Massey ROAD, Regina, Saskatchewan S4S4M6
Contact us about this property
Highlights
Estimated ValueThis is the price Wahi expects this property to sell for.
The calculation is powered by our Instant Home Value Estimate, which uses current market and property price trends to estimate your home’s value with a 90% accuracy rate.Not available
Price/Sqft$210/sqft
Est. Mortgage$1,460/mo
Tax Amount ()-
Days On Market1 year
Description
At 35 Massey Rd, you'll find a stunning four-level split that's sure to impress any growing family. This gem is located in the heart of south Regina and comes with numerous upgrades that make it a must-see. The main level is truly a sight to see, featuring a large living room with exposed beams and gleaming hardwood floors. But that's not all - the fully renovated entertainer's dream kitchen is the real showstopper. With a massive island, stainless steel appliances, and sleek tile floors, this kitchen is sure to be the hub of your home. Head up to the second level and you'll find three spacious bedrooms, all with gorgeous hardwood floors, as well as an updated four-piece bath. The lower (3rd) level also features another bedroom, a beautifully tiled three-piece bath, and a large den with hardwood floors. The basement is finished with a family room, and there's plenty of storage space in the utility room. But the real star of the show is the massive yard, which features a multi-tiered deck, fence, and plenty of space for the kids to run around. And with a long driveway that easily accommodates several cars and leads to a single detached garage, you'll never have to worry about parking. This is a fantastic family home that truly has it all. Don't miss your chance to make it yours! (id:39198)
Property Details
Interior
Features
Basement Floor
Family room
21'2" x 14'7"Laundry room
Property History
 37
37


