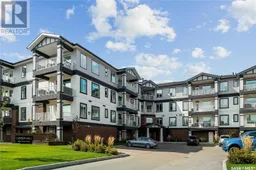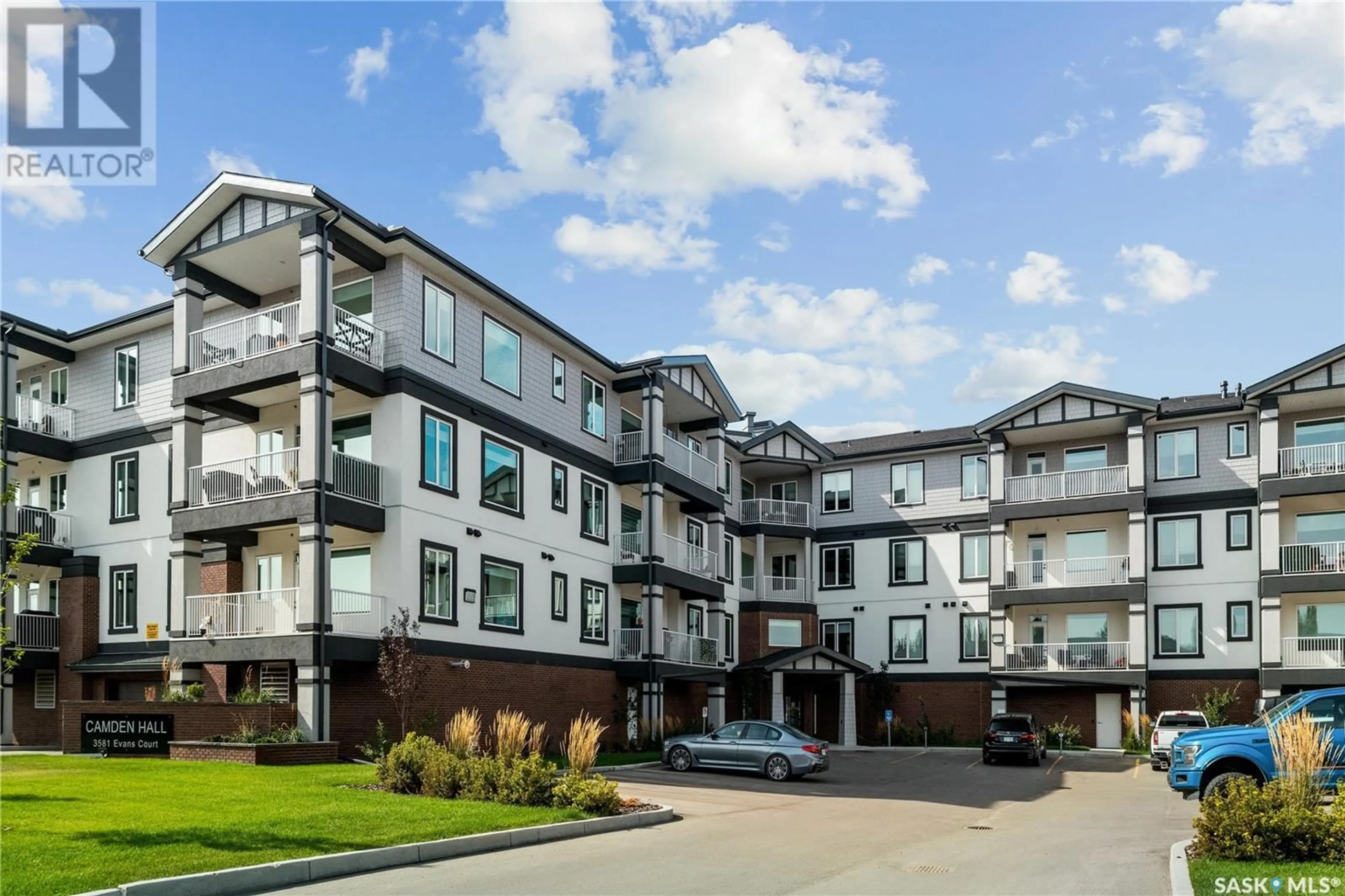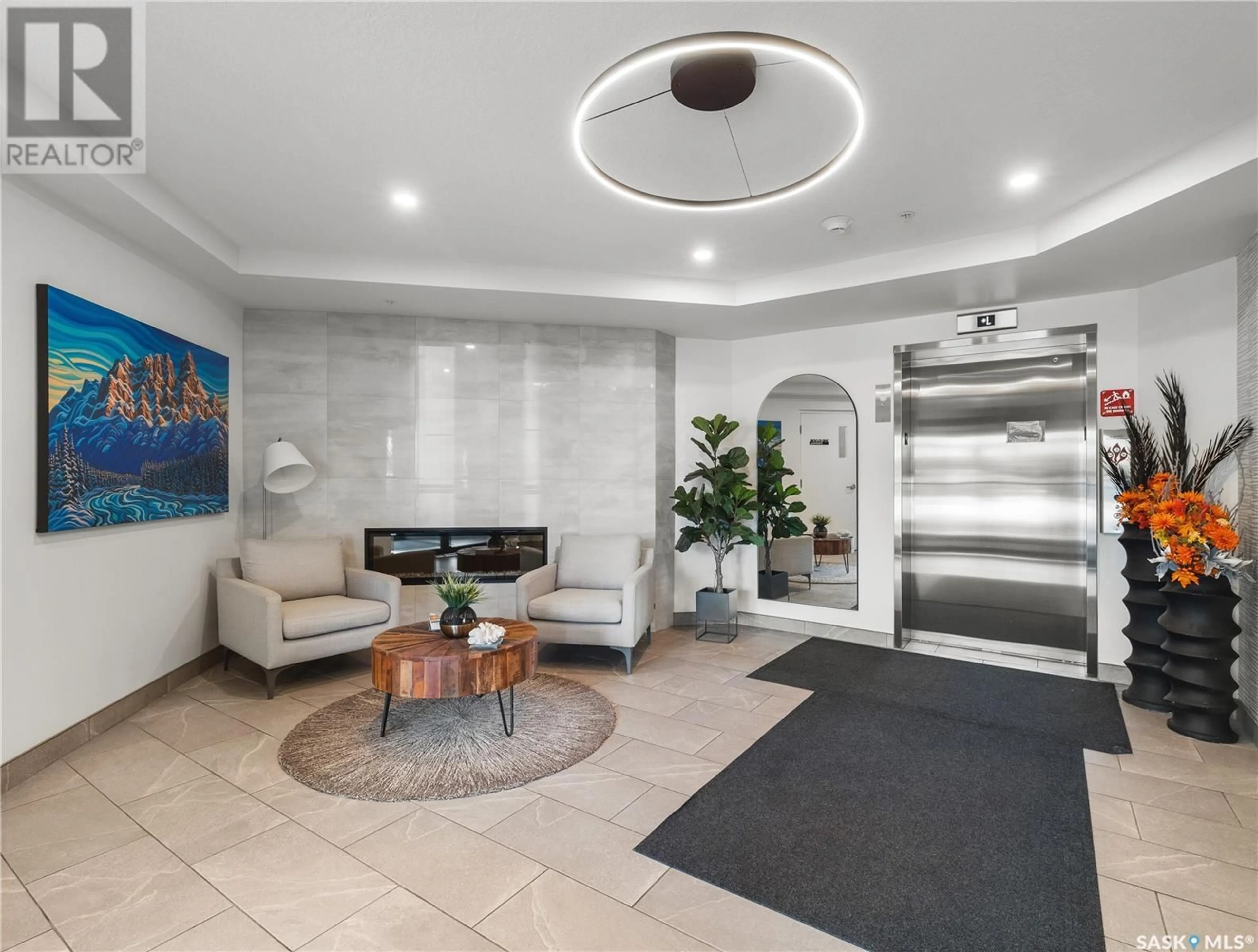317 3581 Evans COURT, Regina, Saskatchewan S4S7A3
Contact us about this property
Highlights
Estimated ValueThis is the price Wahi expects this property to sell for.
The calculation is powered by our Instant Home Value Estimate, which uses current market and property price trends to estimate your home’s value with a 90% accuracy rate.Not available
Price/Sqft$385/sqft
Est. Mortgage$1,997/mo
Maintenance fees$498/mo
Tax Amount ()-
Days On Market75 days
Description
Welcome to 317-3581 Evans Court, a stunning 1205 sq ft 3rd-floor condo offering 2 bedrooms, 2 bathrooms, in-suite laundry, with 1 “underground" parking stall (ground level) and a secured storage room. Upon entering, you’ll be greeted by a home that is in better condition than the day it was purchased by the original owner, thanks to her meticulous care and thoughtful adjustments. The open-concept layout begins with a U-shaped kitchen featuring white cabinetry extending to the ceiling, stone countertops, stainless steel appliances, an eat-up peninsula, and timeless backsplash. The spacious dining area accommodates any size of table and is accented with a built-in desk space perfect for a coffee bar or to display your decor, tucked to the side. Flowing seamlessly into the living room, this North facing unit comes with a large, private, outdoor balcony with natural gas BBQ hookup. Down the hallway, you’ll find the laundry room and a 4-piece bathroom. The second bedroom, currently used as a TV room, offers plenty of space and versatility. The primary bedroom features a spacious walk-through closet that leads to a private en-suite, complete with dual sinks in the vanity for added storage and convenience. *Note the owned on demand hot water heater as a selling feature. Residents also enjoy dedicated visitor parking for 4 vehicles as well as access to a well-equipped lounge and fitness area on the second floor, perfect for hosting gatherings. The lounge includes a full kitchen, two large-screen TVs, and a pool table. Ideally located close to Wascana Park, the Legislature, shopping, and bus routes, this condo offers both convenience and comfort. (id:39198)
Property Details
Interior
Features
Main level Floor
Foyer
Kitchen
9 ft ,11 in x 11 ft ,8 inDining room
9 ft ,1 in x 17 ft ,7 inLiving room
13 ft ,10 in x 15 ft ,11 inCondo Details
Amenities
Exercise Centre
Inclusions
Property History
 34
34

