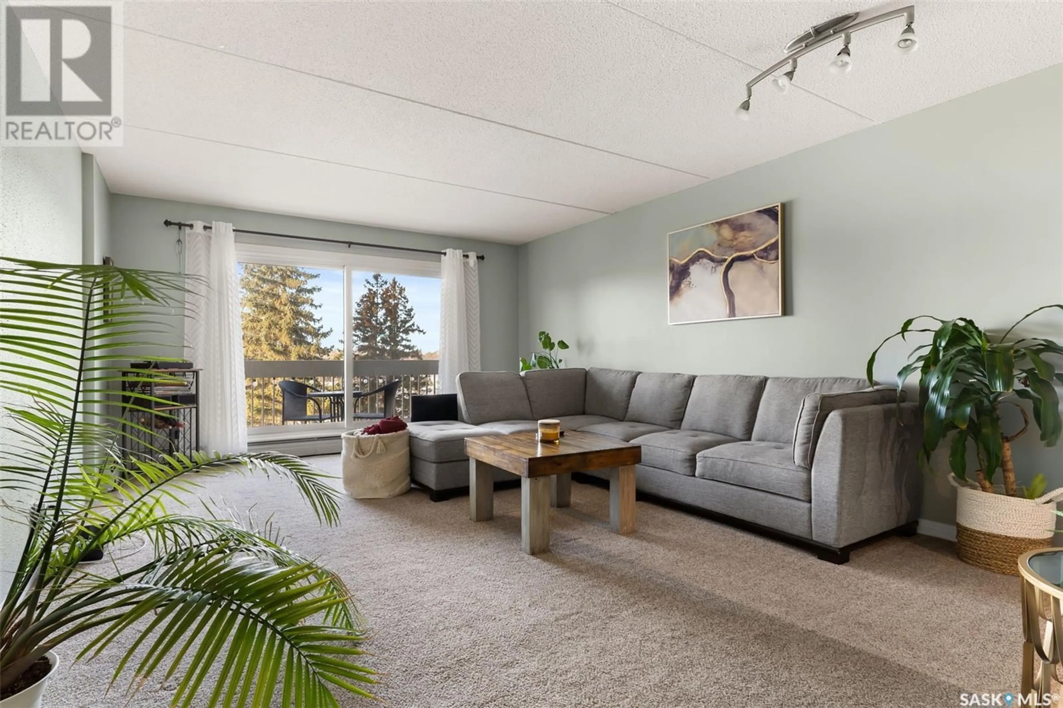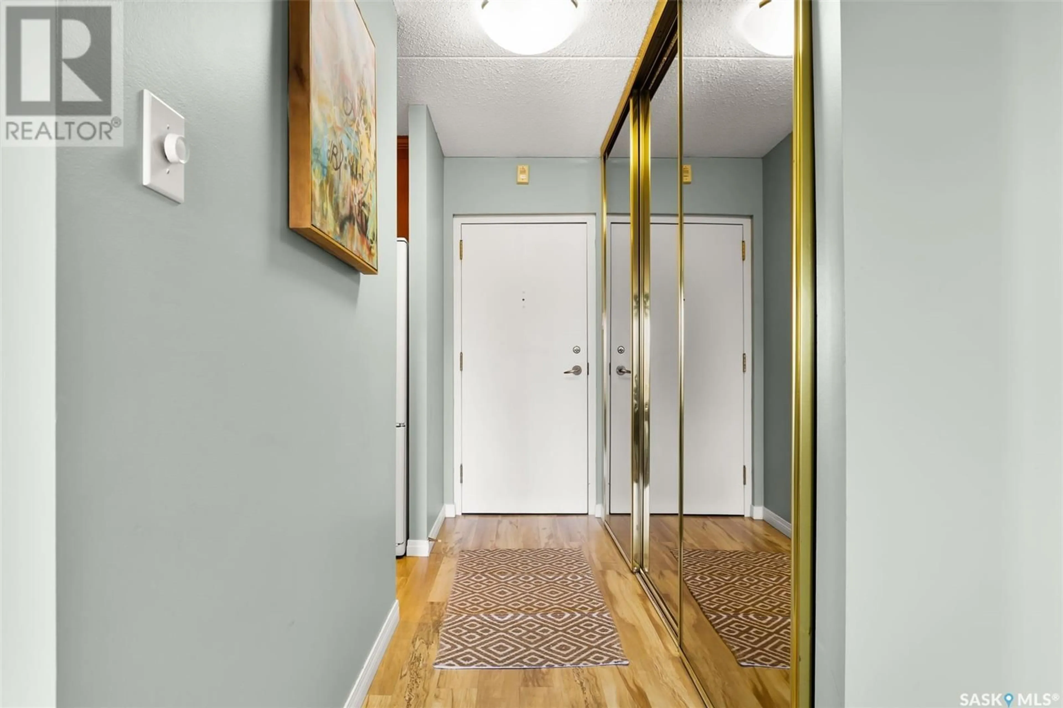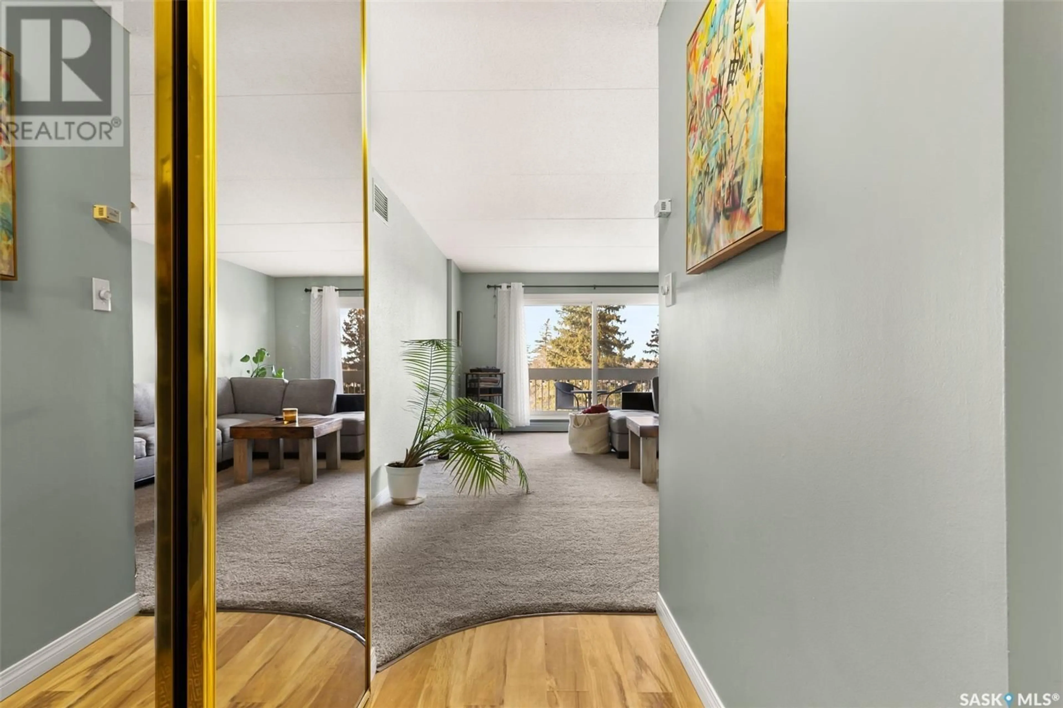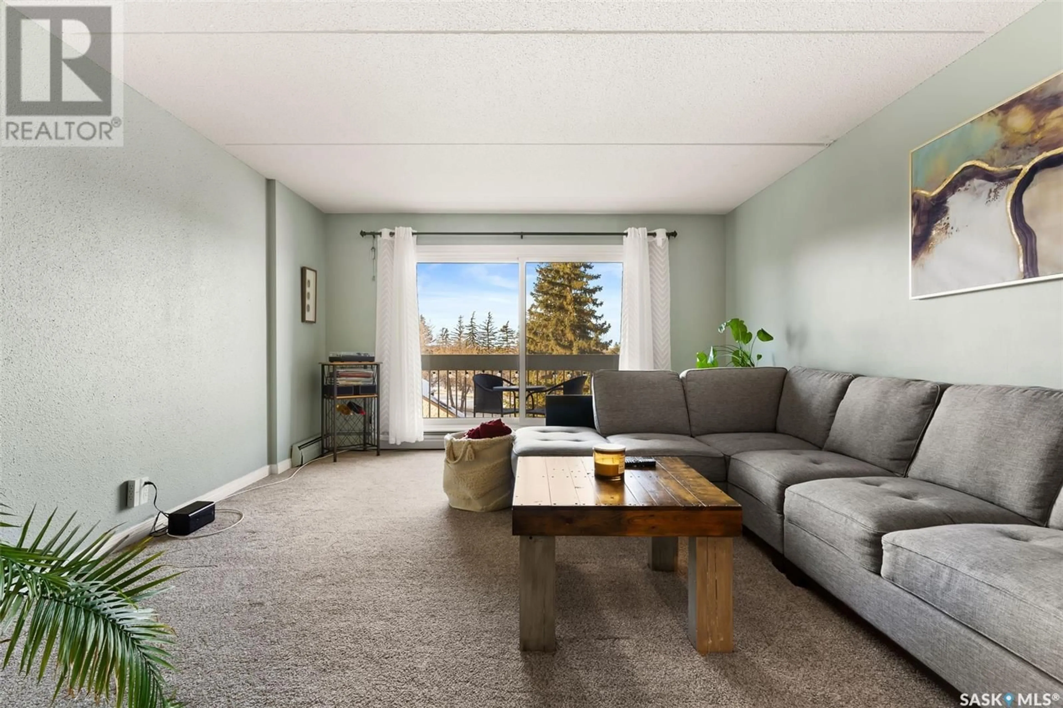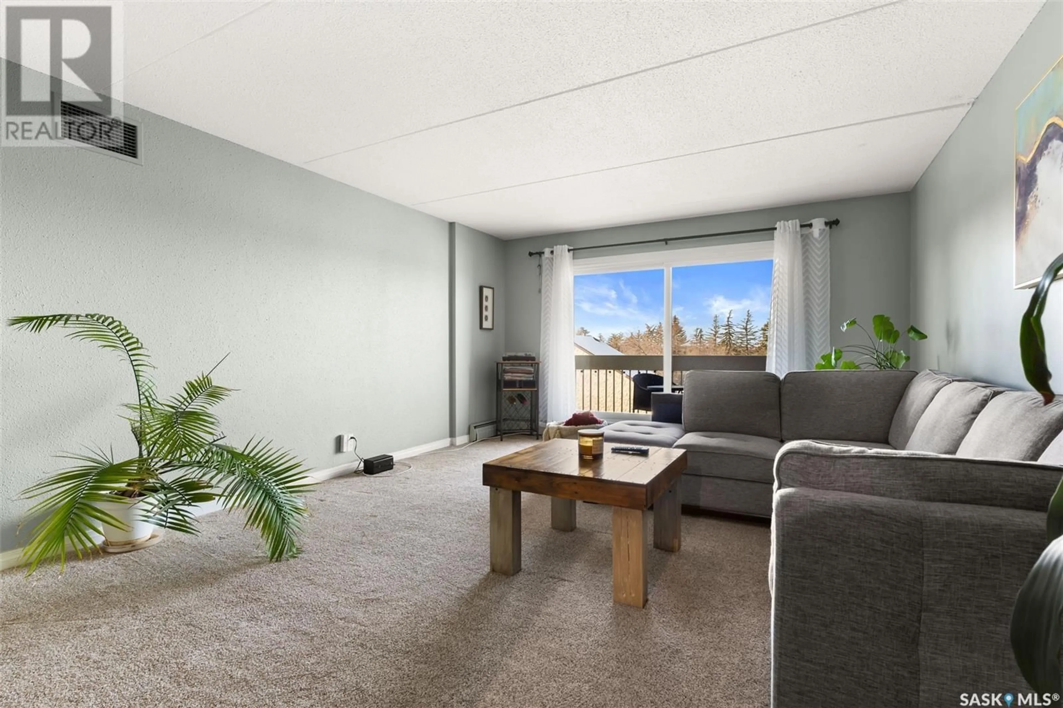302 3520 Hillsdale STREET, Regina, Saskatchewan S4S5Z5
Contact us about this property
Highlights
Estimated ValueThis is the price Wahi expects this property to sell for.
The calculation is powered by our Instant Home Value Estimate, which uses current market and property price trends to estimate your home’s value with a 90% accuracy rate.Not available
Price/Sqft$232/sqft
Est. Mortgage$687/mo
Maintenance fees$465/mo
Tax Amount ()-
Days On Market10 days
Description
Amazing opportunity to own a beautifully updated condo in the prestigious Robert’s Plaza building in Hillsdale! This 3rd-floor 1-bedroom, 1-bathroom unit offers a functional and expansive layout with an updated kitchen featuring maple cabinetry, granite countertops, white appliances, and laminate flooring. The bright and open living room boasts newer carpeting and access to a private balcony with stunning views, while the spacious bedroom includes a large closet with floor-to-ceiling mirrored doors. Enjoy resort-style amenities, including an indoor pool, hot tub, new sauna, and a soon-to-be-completed fitness center, along with access to a guest suite and party room for your convenience. A rare find, the condo fees include your heat, power, and water! Located near Wascana Park and the University of Regina this unit offers an unbeatable blend of convenience, comfort, and location. You don’t want to miss this one. Have your local agent reach out to schedule your own private viewing! (id:39198)
Property Details
Interior
Features
Main level Floor
Kitchen
10 ft x 7 ft ,11 inLiving room
19 ft ,8 in x 13 ft ,8 inBedroom
13 ft ,7 in x 10 ft ,8 in4pc Bathroom
Exterior
Features
Condo Details
Amenities
Shared Laundry, Exercise Centre, Guest Suite, Swimming, Sauna
Inclusions

