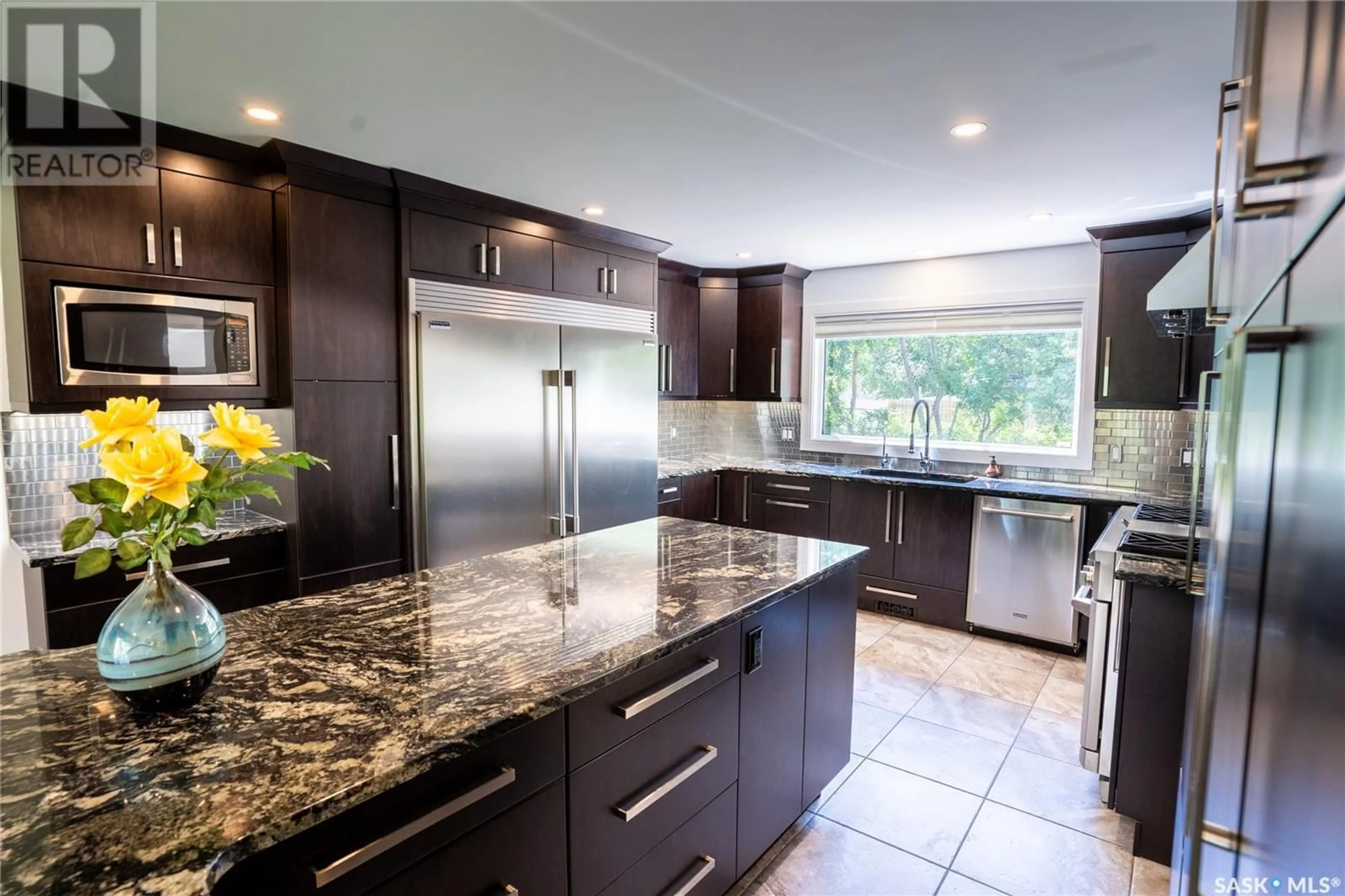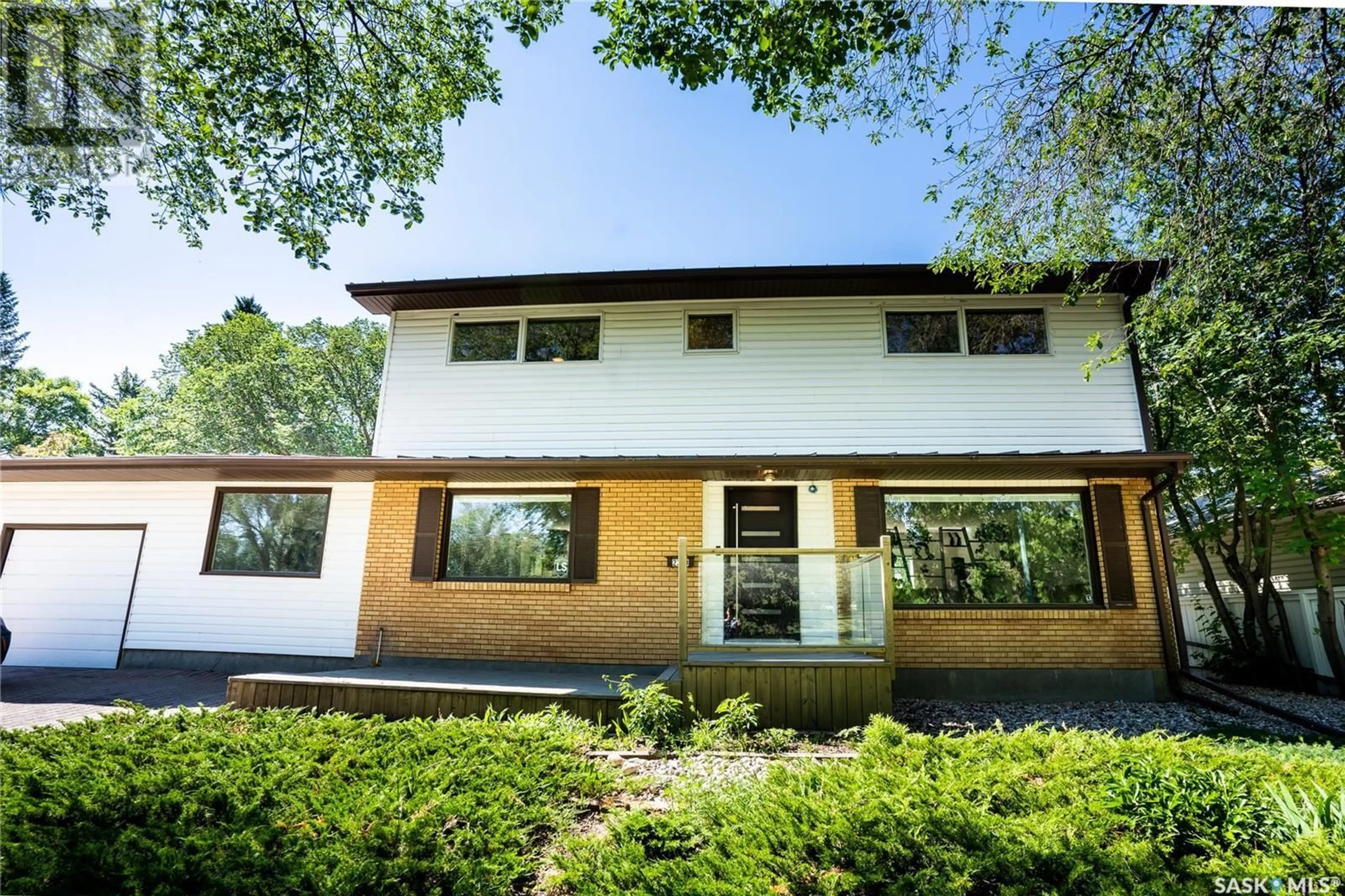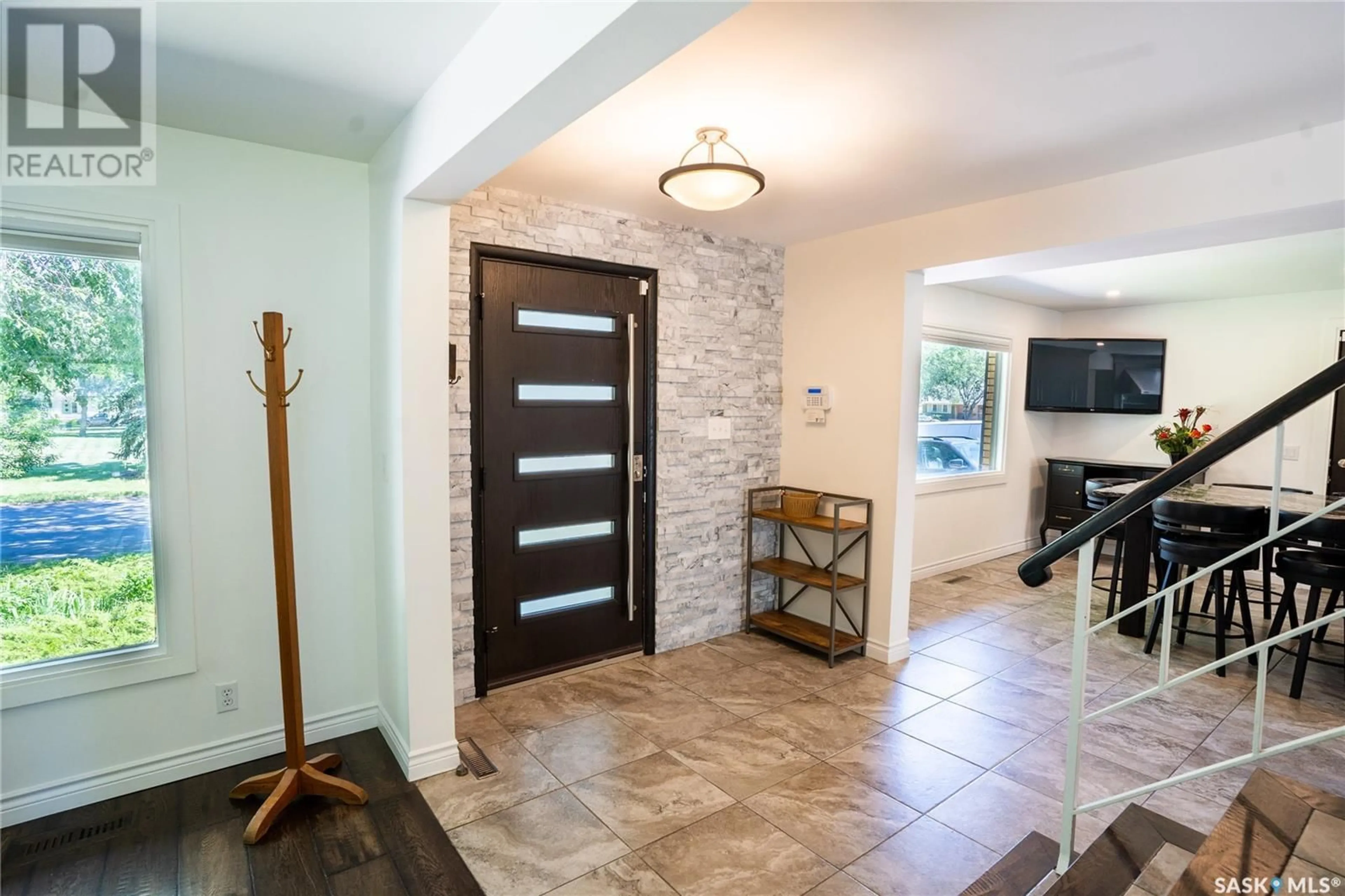2300 Cross PLACE, Regina, Saskatchewan S4S4C7
Contact us about this property
Highlights
Estimated ValueThis is the price Wahi expects this property to sell for.
The calculation is powered by our Instant Home Value Estimate, which uses current market and property price trends to estimate your home’s value with a 90% accuracy rate.Not available
Price/Sqft$297/sqft
Est. Mortgage$2,684/mth
Tax Amount ()-
Days On Market27 days
Description
Location, Location, Location. CROSS PLACE. One of Regina's most prestigious locations. Houses surrounding a park, what more can you ask for. Three bedrooms, Four bathrooms, each bedroom can have it's own bathroom upstairs. Kitchen renovations are awesome with a 12'6" granite island, professional size Frigidaire stainless steel fridge/stove and 6 burner Jennaire stove with double oven, range hood fan, Maytag dishwasher, microwave, built in garbage bin, garburator, 10 pot lights and an awesome amount of cupboards and in floor heating. Kitchen overlooks a huge back yard. Seller states there can be another garage built on. Large windows provide light flowing in from the front and back of the main floor. 1/2 bath on the main floor and 3 bathrooms upstairs. Two of the bedrooms have attached full bathrooms and the third bathroom is just down the hall from the 3rd bedroom. Second story laundry area, so no more running all the way downstairs to do laundry, Large back yard and the front of the house faces a park. Large lot allows that there can be another attached garage added. (id:39198)
Property Details
Interior
Features
Main level Floor
2pc Bathroom
Other
24 ft x 10 ftLiving room
15 ft x 11 ftDining room
14 ft x 11 ftProperty History
 32
32


