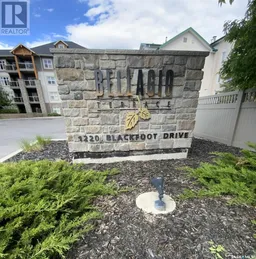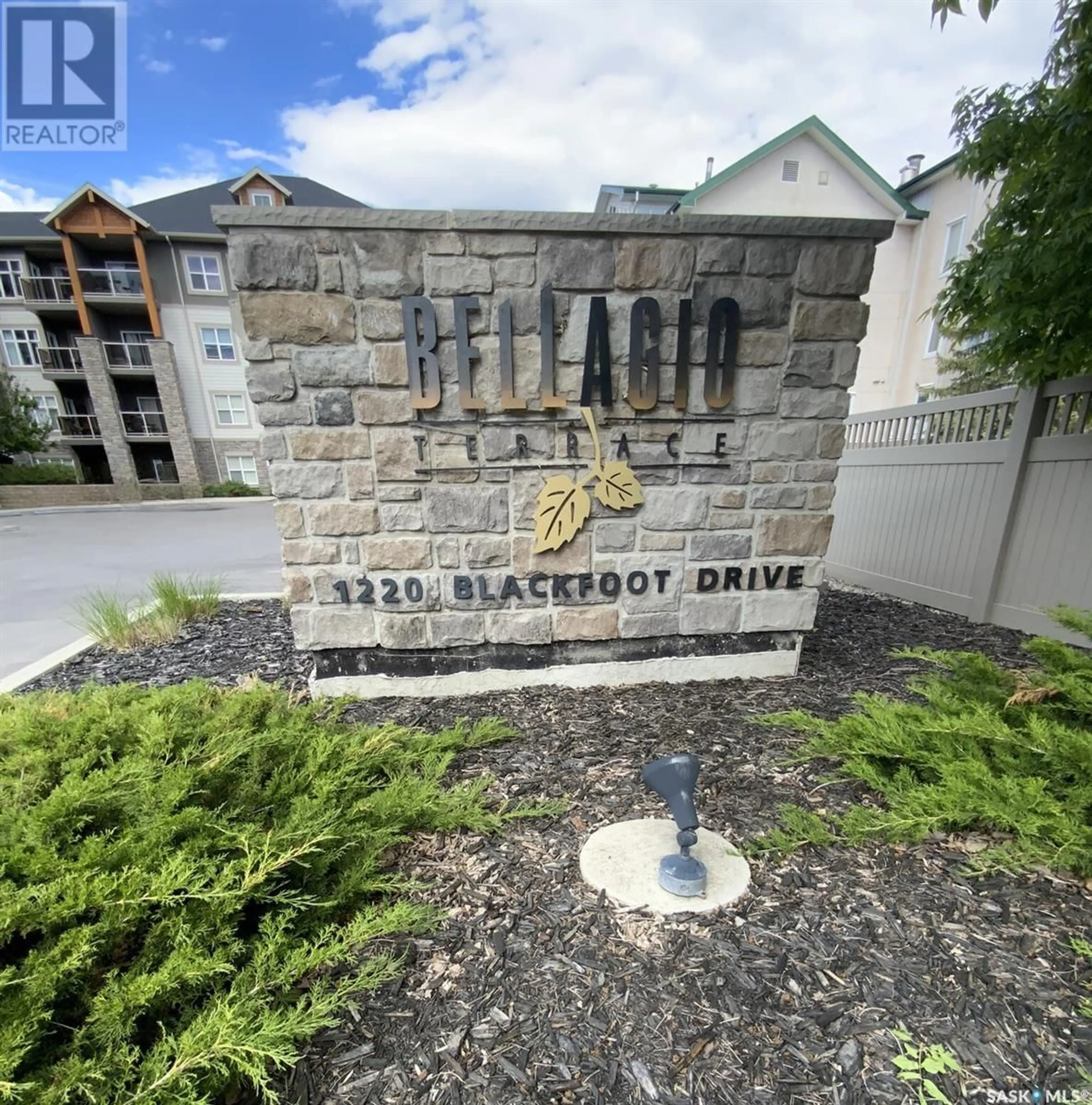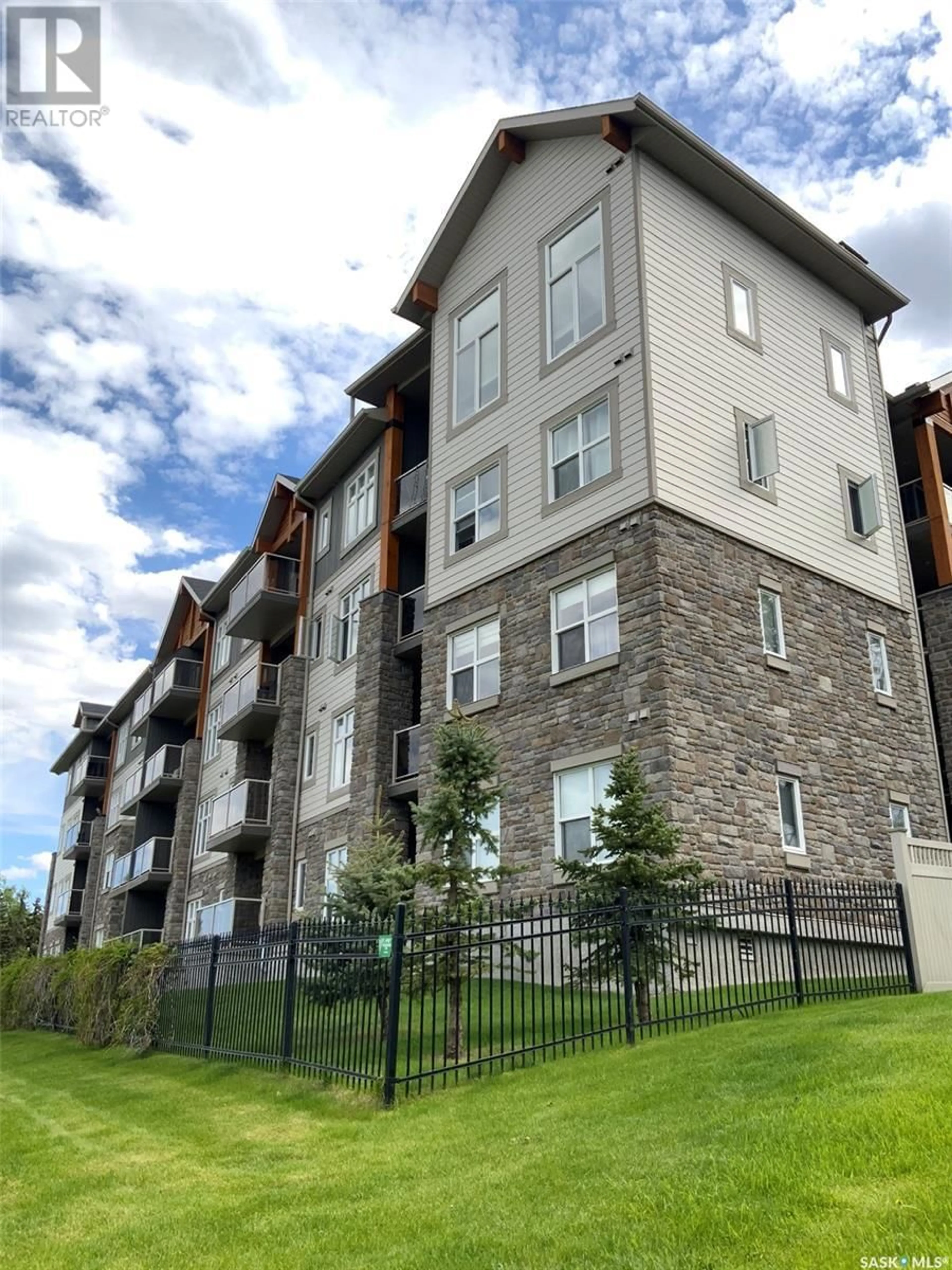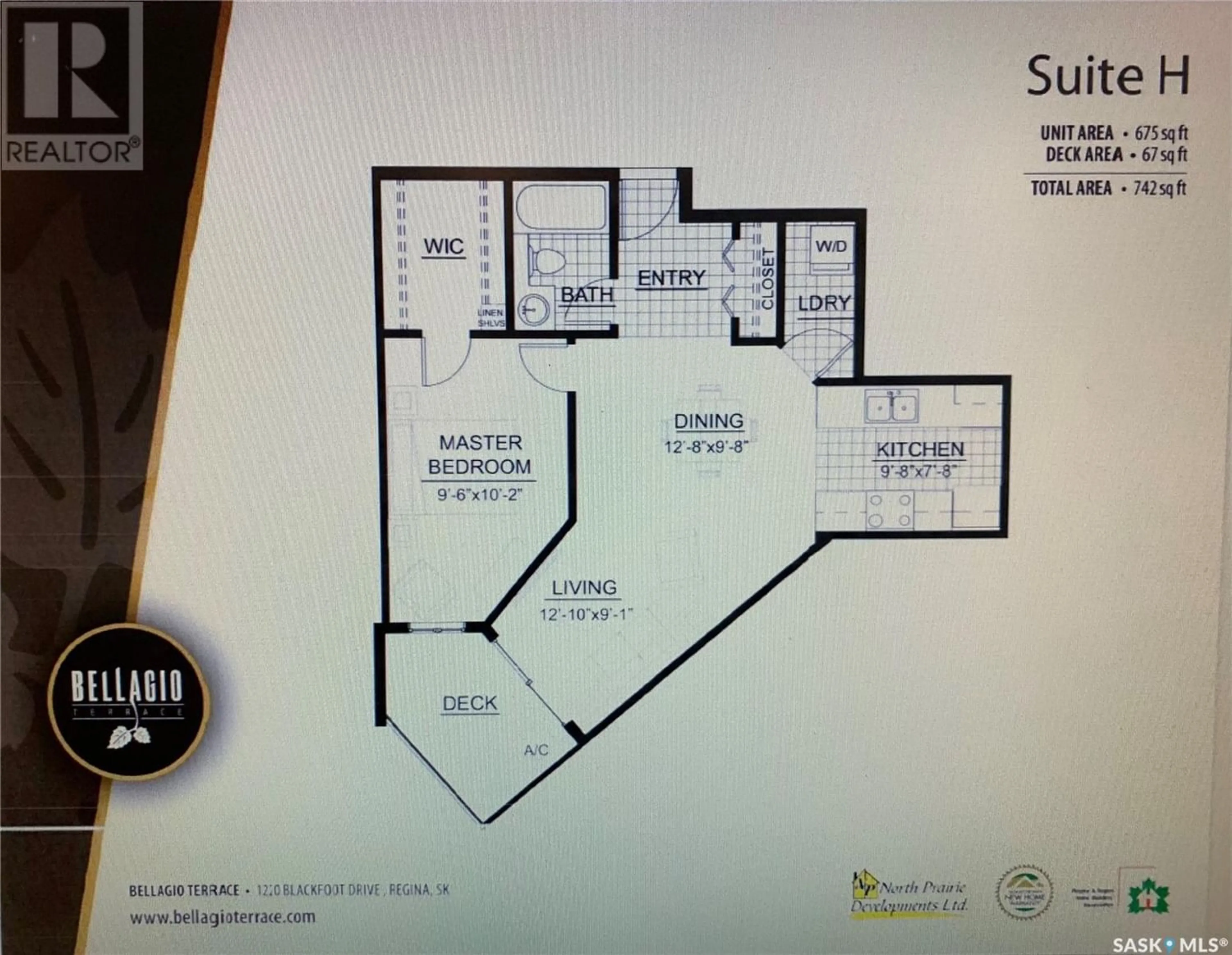220 1220 Blackfoot DRIVE, Regina, Saskatchewan S4S6T2
Contact us about this property
Highlights
Estimated ValueThis is the price Wahi expects this property to sell for.
The calculation is powered by our Instant Home Value Estimate, which uses current market and property price trends to estimate your home’s value with a 90% accuracy rate.Not available
Price/Sqft$310/sqft
Days On Market61 days
Est. Mortgage$901/mth
Maintenance fees$425/mth
Tax Amount ()-
Description
One owner, 1 bed, 1 bath second floor unit in South Regina's premier Bellagio Terrace. Situated across from Wascana Park, this ideal location is just minutes from downtown, and within walking distance to the University of Regina and Legislature buildings. The floorplan makes great use of space and allows for a galley style kitchen ,dinning area and living room. Adding to the functionality is the convenient in-suite laundry room and fabulous covered deck. Stainless steel appliances package, oversized dual sink and solid maple cabinetry are found in the kitchen. Luxury granite run not only in the kitchen but also through the bathroom as a vanity top. Heated underground parking included along with access to the buildings fitness center, lounge and bicycle storage room. Condo fees include, common area maintenance, exterior building maintenance, garbage, heat, common insurance, lawn care, reserve fund, sewer, snow removal & water. Immediate possession available. (id:39198)
Property Details
Interior
Features
Main level Floor
Foyer
Dining room
9 ft ,8 in x 12 ft ,8 inKitchen
7 ft ,8 in x 9 ft ,8 inLiving room
9 ft ,1 in x 12 ft ,10 inCondo Details
Amenities
Exercise Centre
Inclusions
Property History
 26
26


