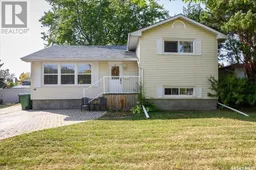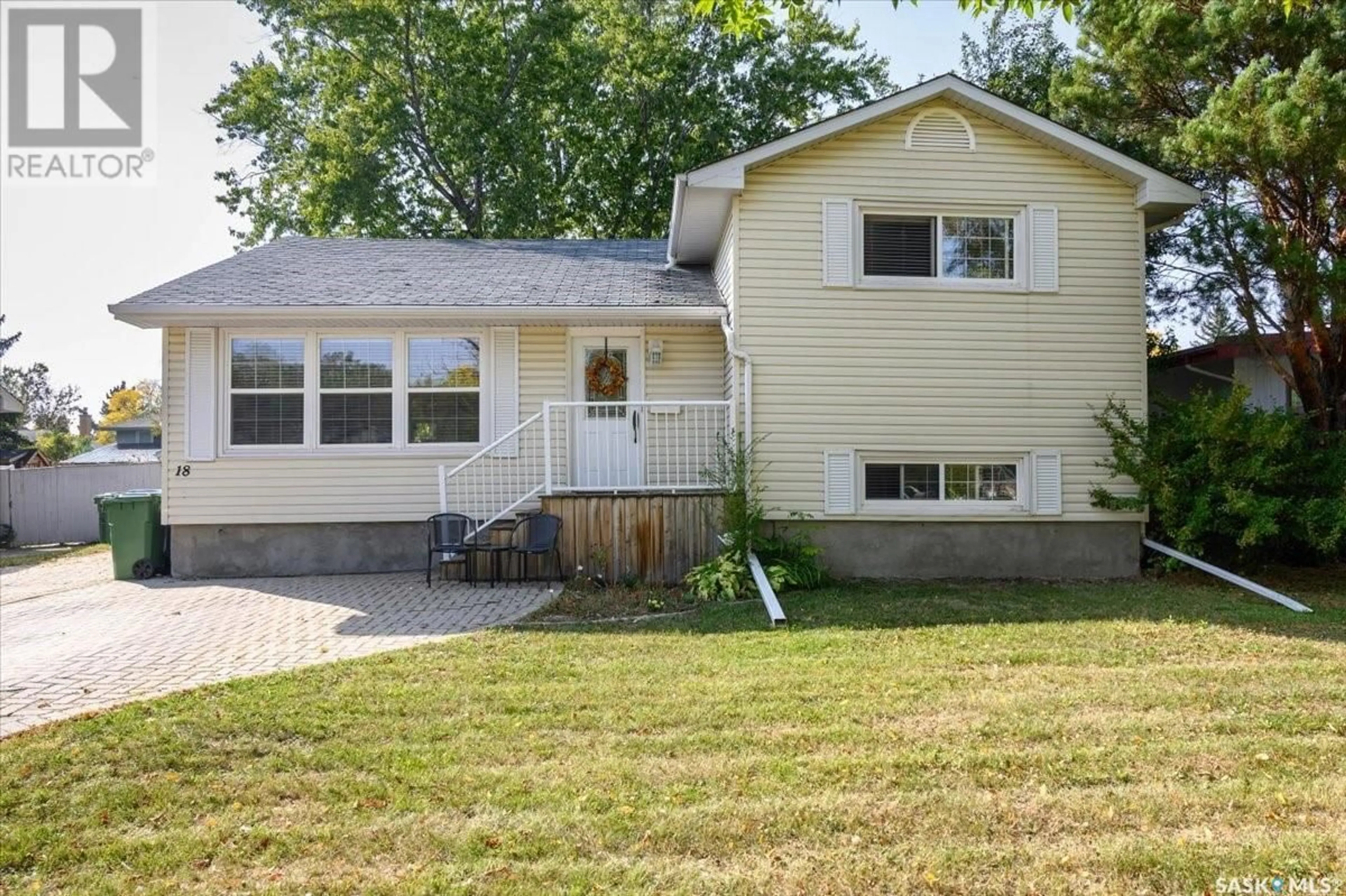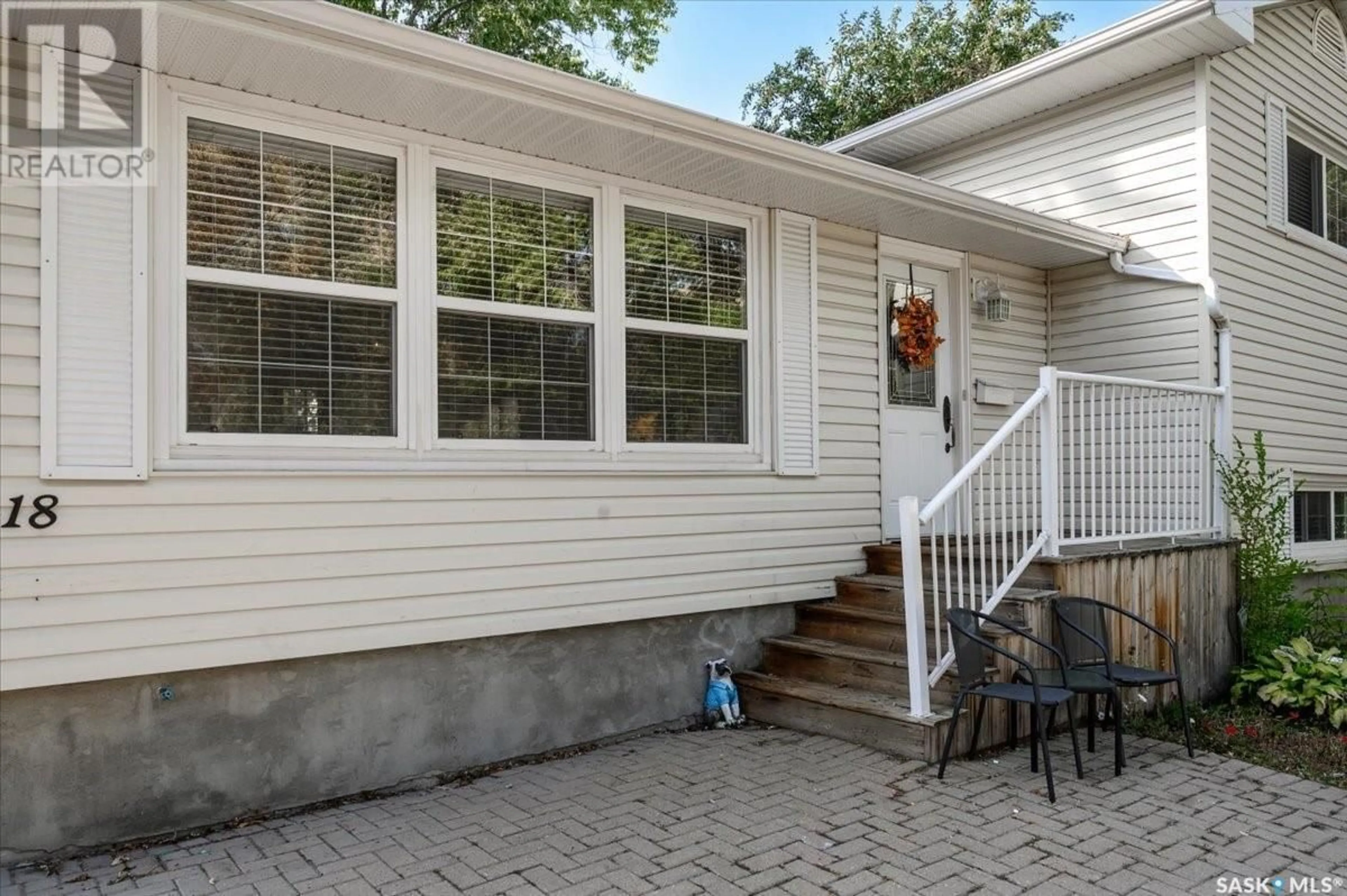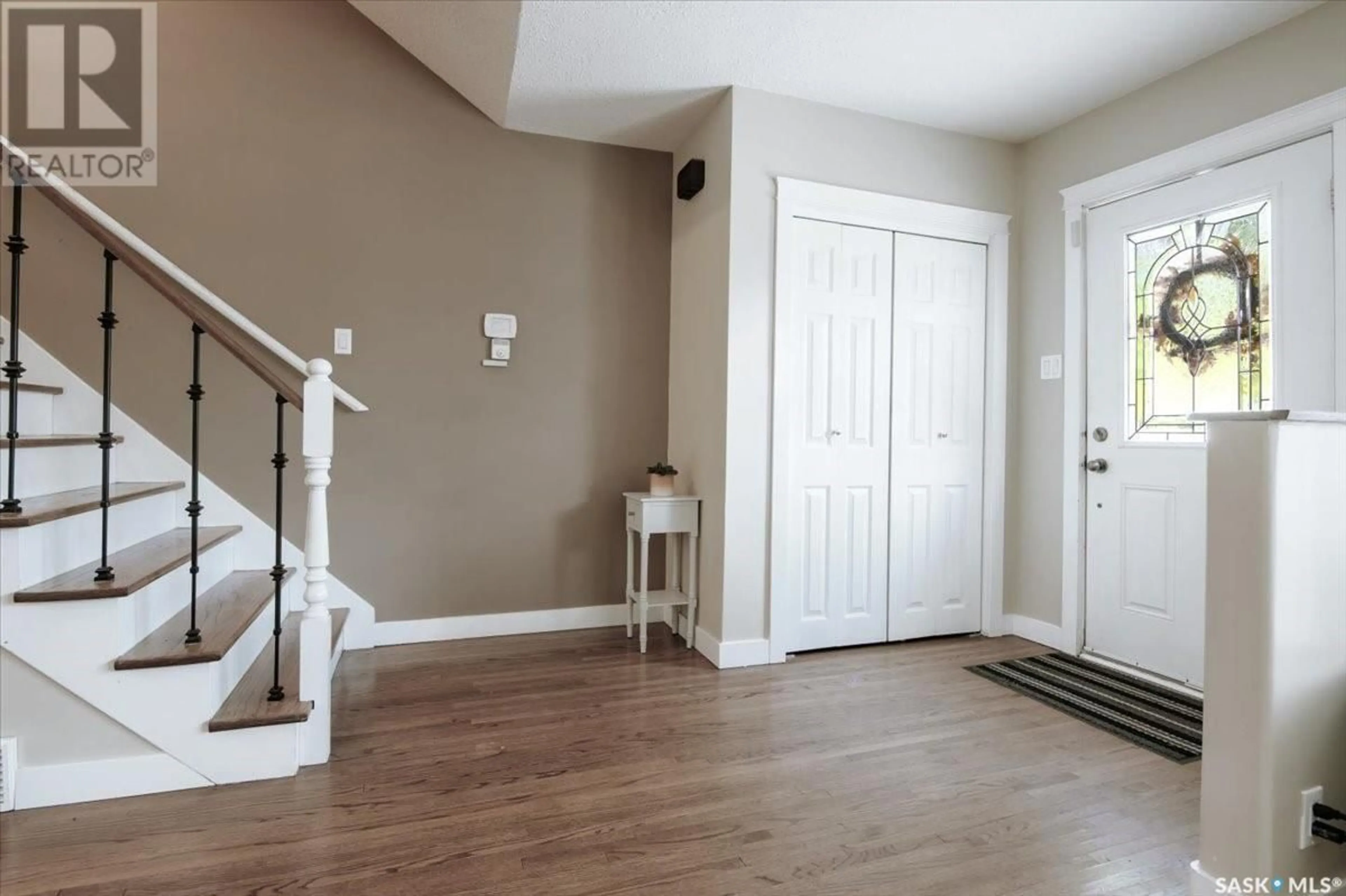18 SCOTT STREET, Regina, Saskatchewan S4S4A2
Contact us about this property
Highlights
Estimated ValueThis is the price Wahi expects this property to sell for.
The calculation is powered by our Instant Home Value Estimate, which uses current market and property price trends to estimate your home’s value with a 90% accuracy rate.Not available
Price/Sqft$164/sqft
Est. Mortgage$1,331/mo
Tax Amount ()-
Days On Market1 year
Description
Located in the highly sought after neighbourhood of Hillsdale, this location can't be beat. With Wascana Lake just outside your front door step, your within a few minutes drive to all of Albert Streets amenities, eateries and family entertainment. Marion Mcveety Elementary school is located nearby, along with Dr. Martin Leboldus High School, one of Regina's best. An interlocking brick driveway welcomes you into this spacious 1,888 Sq. Ft. home. A well designed open floor plan maximizes the living space on the main floor, with hardwood flooring throughout the living room and dining area, and has large front windows that provide excellent natural light throughout the day. The kitchen provides excellent storage space, counter tops and cherry coloured cabinetry. The second level has 3 well sized bedrooms, and a 4-piece bath. The lower level provides an excellent entertainment space, perfect for NFL Sundays, Netflix binges and an electrical fireplace that adds additional comfort for those long winter months. the 4th level provides you with ample space to use however you'd see fit, whether is a play area for the kids, or room to add a foosball table to entertain guests. The home was been well kept, and numerous updates throughout the years including insulation, roof vents, bathroom Reno's, hi-eff furnace, central air, windows, doors and many more. The home is complete with a large deck outback, perfect for those summertime bbq's. Have your agent reach out and book a showing today! (id:39198)
Property Details
Interior
Features
Second level Floor
Bedroom
8 ft ,7 in x 11 ft ,5 inBedroom
10 ft ,7 in x 15 ft ,2 inBedroom
9 ft ,8 in x 10 ft ,1 in4pc Bathroom
Property History
 35
35


