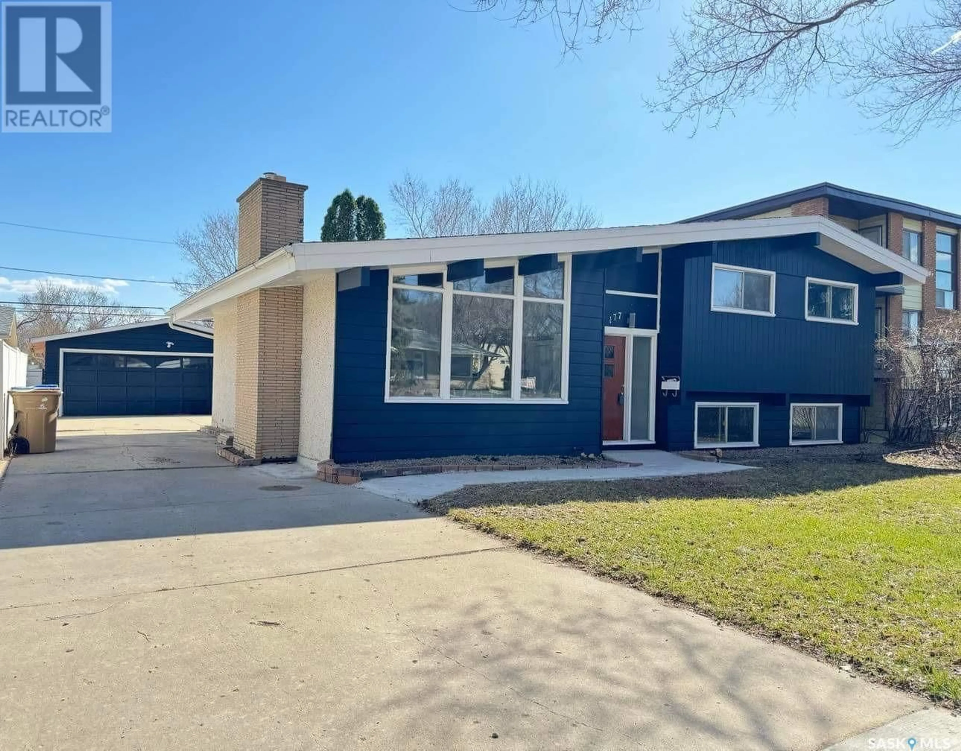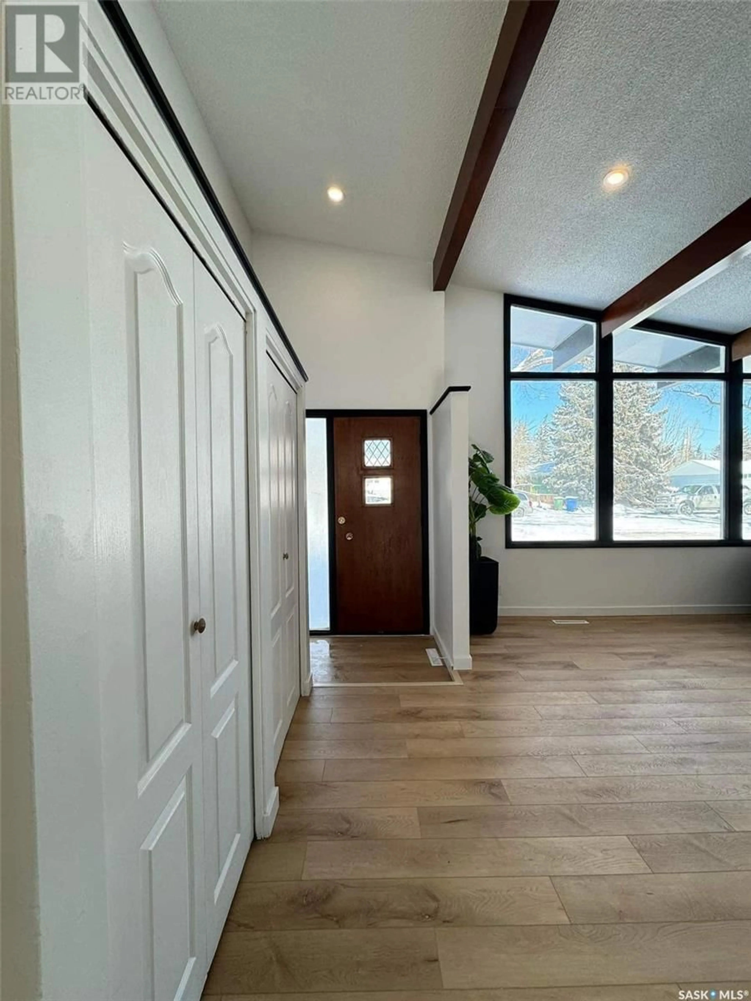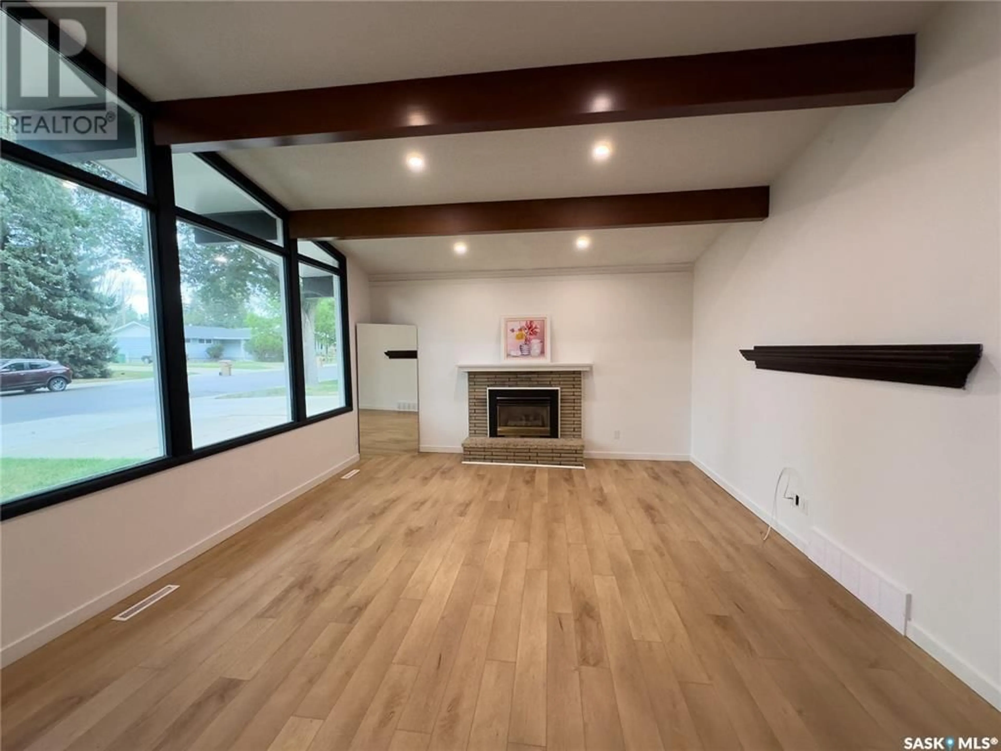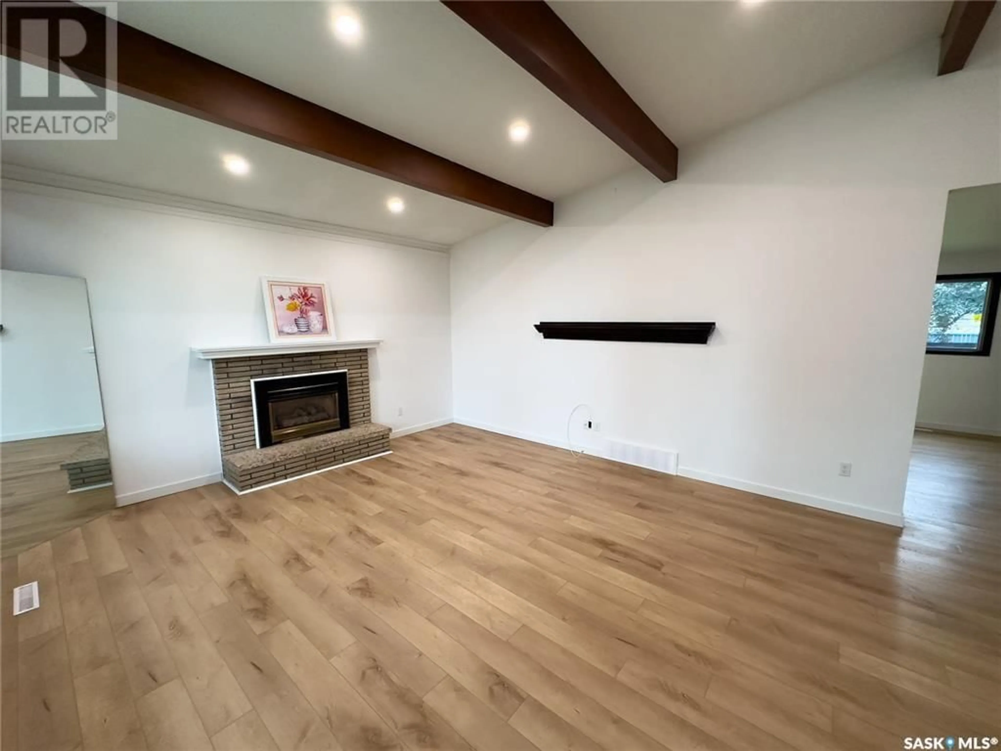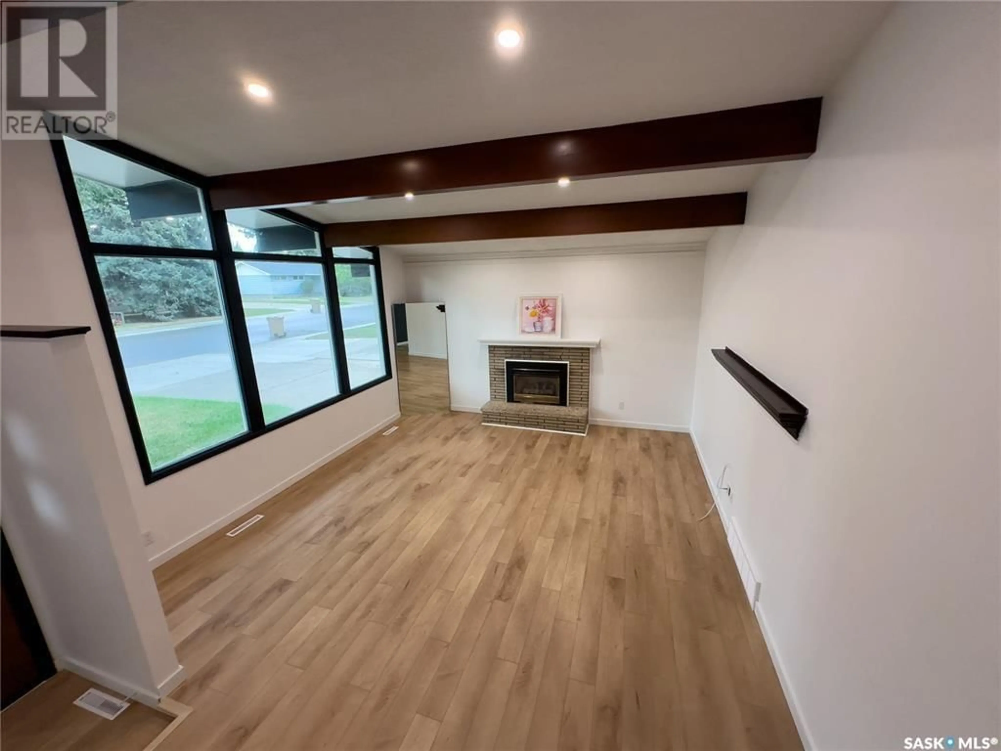177 Procter PLACE, Regina, Saskatchewan S4S4G2
Contact us about this property
Highlights
Estimated ValueThis is the price Wahi expects this property to sell for.
The calculation is powered by our Instant Home Value Estimate, which uses current market and property price trends to estimate your home’s value with a 90% accuracy rate.Not available
Price/Sqft$193/sqft
Est. Mortgage$1,524/mo
Tax Amount ()-
Days On Market33 days
Description
Welcome to this 1835 sqft, 3 level split home in Hillsdale with a double detached garage. it is conveniently located within walking distance to restaurants, shopping, parks, schools, and many other great south end amenities. The main floor features an open concept with vaulted ceilings, wood beams and features large windows throughout that bring in tons of natural light. The kitchen features stainless steel appliances, centre island and tile backsplash. Upstairs there are 3 bedrooms and 2 bathrooms. The lower level has a large rec room with big windows, a bedroom, and a new 2 piece bathroom. Excellent south end location close to University, Campbell Collegiate & south end amenities. Don't miss out on this home, Book your viewing today! (id:39198)
Property Details
Interior
Features
Main level Floor
Kitchen
12 ft ,8 in x 10 ft ,2 inDining room
9 ft x 10 ftLiving room
19 ft ,5 in x 14 ft ,7 in
