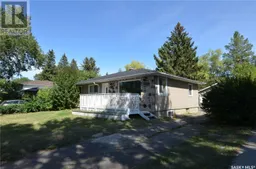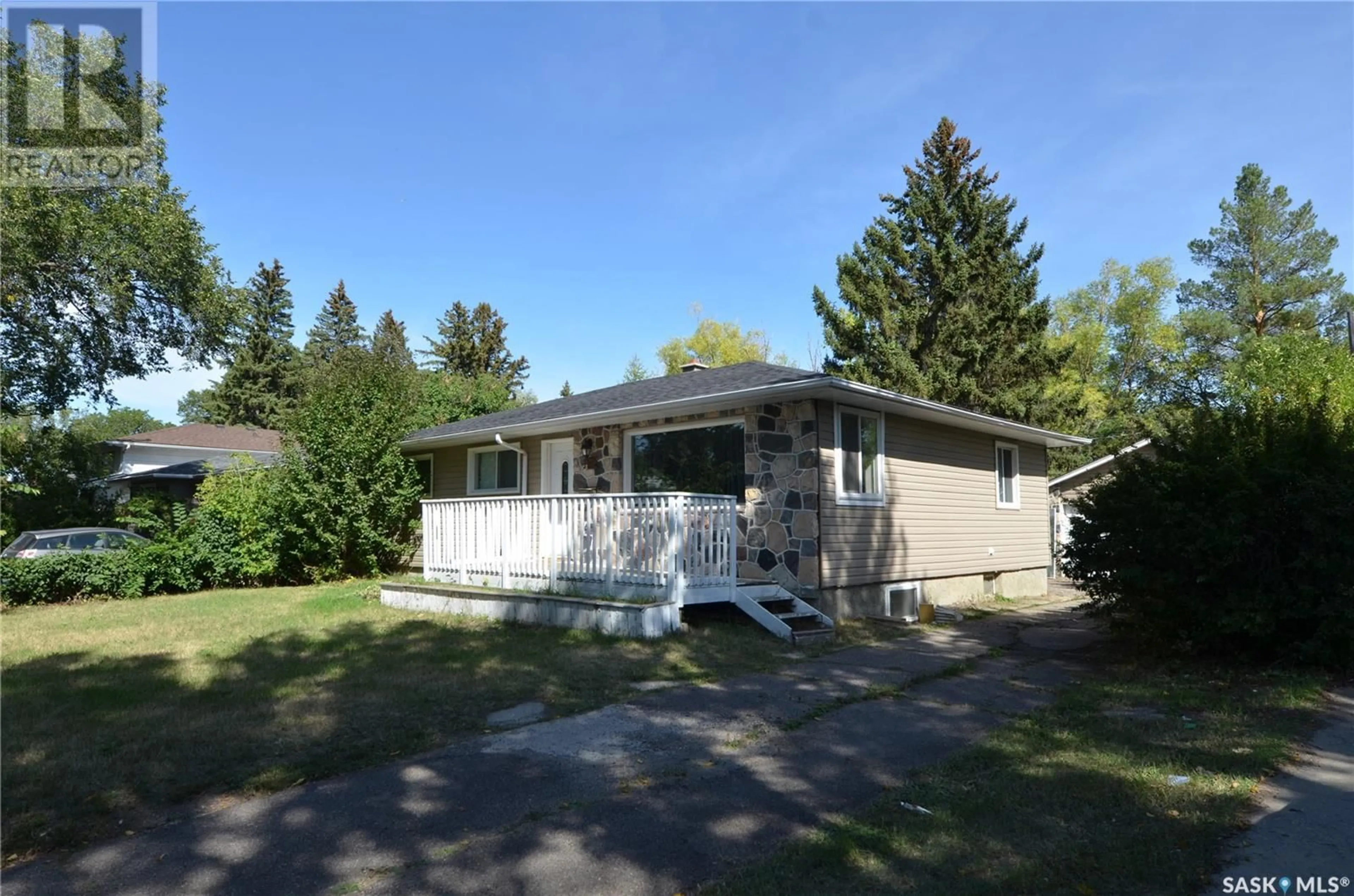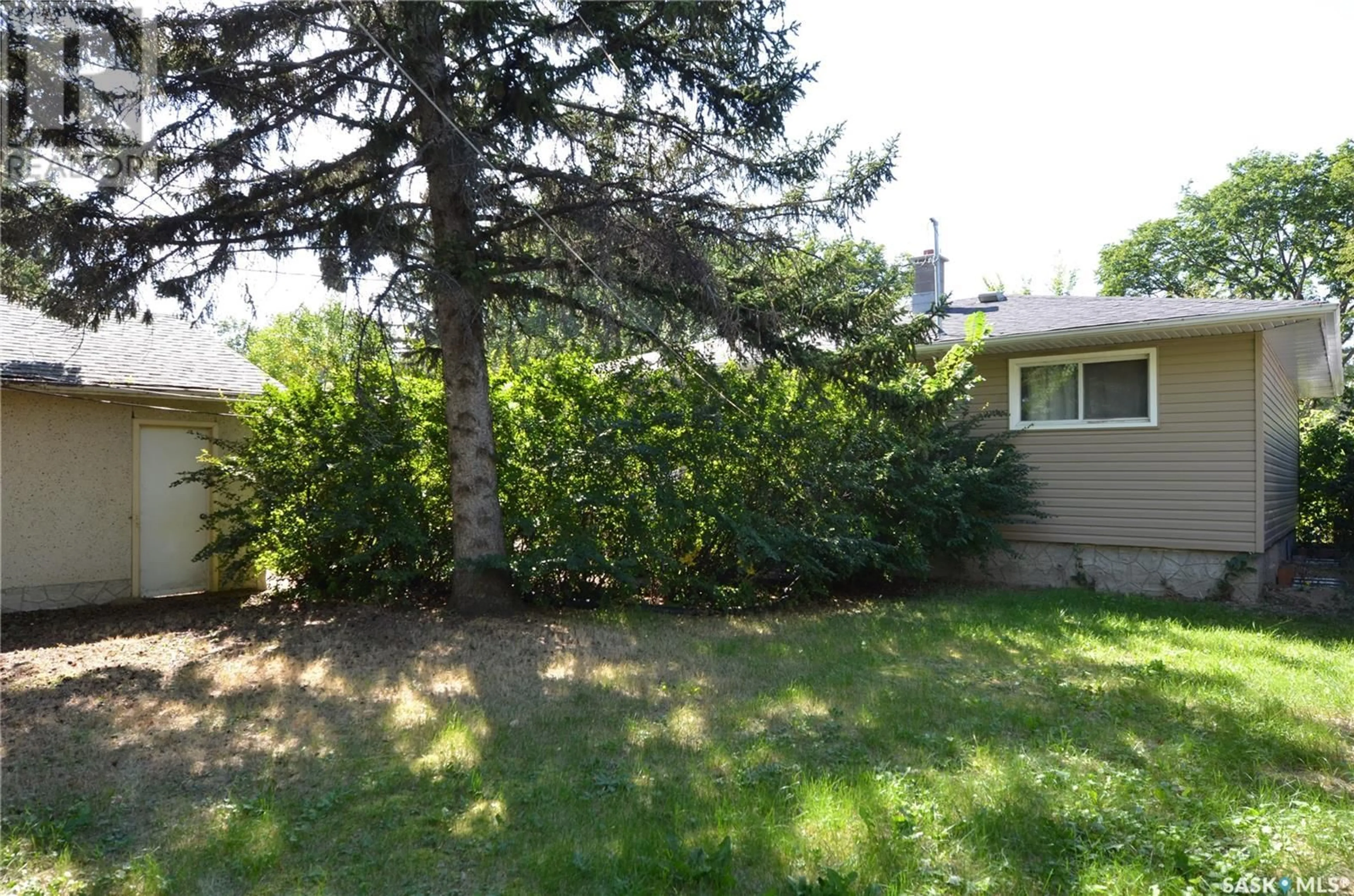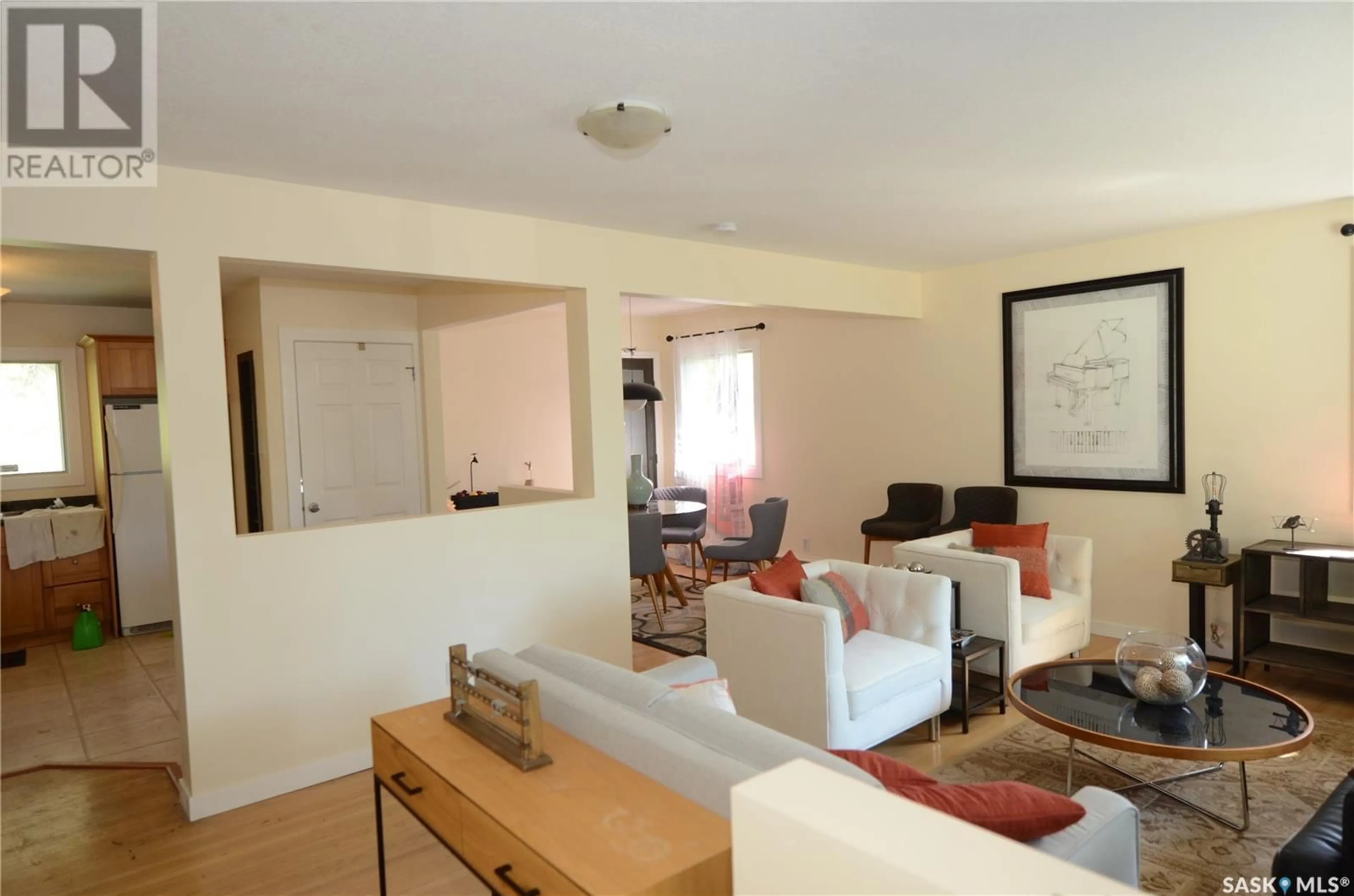17 Darke CRESCENT, Regina, Saskatchewan S4S2W5
Contact us about this property
Highlights
Estimated ValueThis is the price Wahi expects this property to sell for.
The calculation is powered by our Instant Home Value Estimate, which uses current market and property price trends to estimate your home’s value with a 90% accuracy rate.Not available
Price/Sqft$312/sqft
Est. Mortgage$1,503/mth
Tax Amount ()-
Days On Market28 days
Description
This beautiful 5-bedroom bungalow located in the friendly Hillsdale neighborhood. Upon entering the home, you are welcomed by the open concept living room, dining room, and the kitchen. There are three well organized bedrooms and 1 full bathroom on the main floor. With a separate entry, the basement boasts a large and bright family/recreation room, two good sized bedrooms and beautiful full bathroom. Face to the greens and the University of Regina, the backyard is very private with mature landscaping. Recent updates: roof (2021), main floor painting (2021), bathroom tile (2021), basement floor (2024), basement painting (2024), bathroom vanities in basement and main floor(2024) This is your dream home if you are looking for something close to the University of Regina and Wascana park and all south end amenities. Please call your real estate agent today to book a view. (id:39198)
Property Details
Interior
Features
Basement Floor
Family room
17' x 22'Bedroom
8' x 14'05"Bedroom
8' x 12'4pc Bathroom
Property History
 11
11


