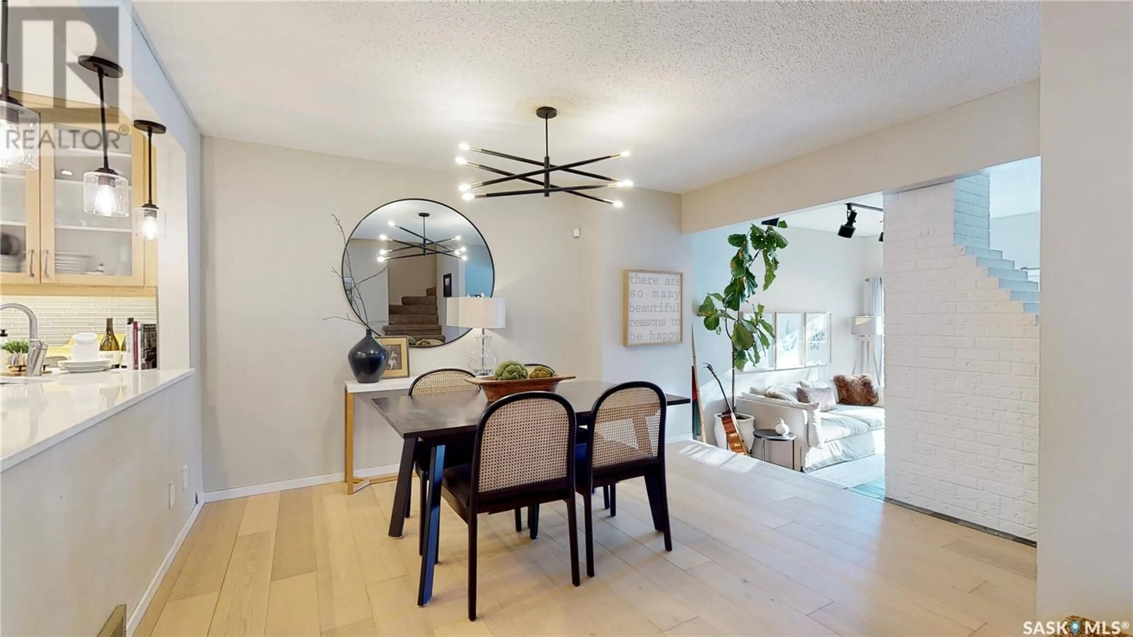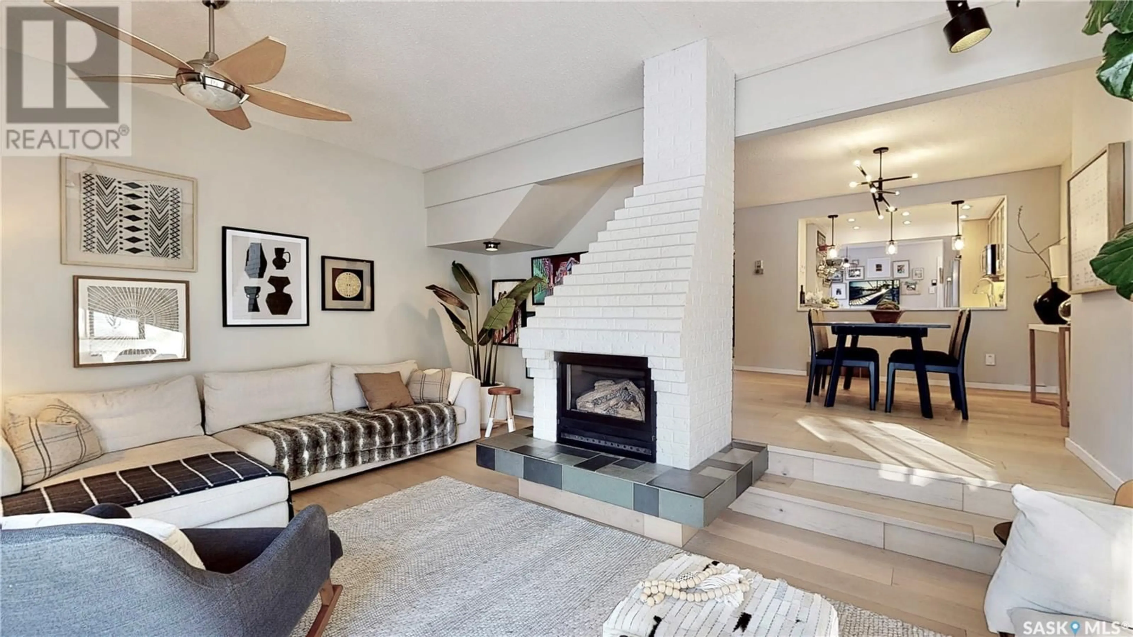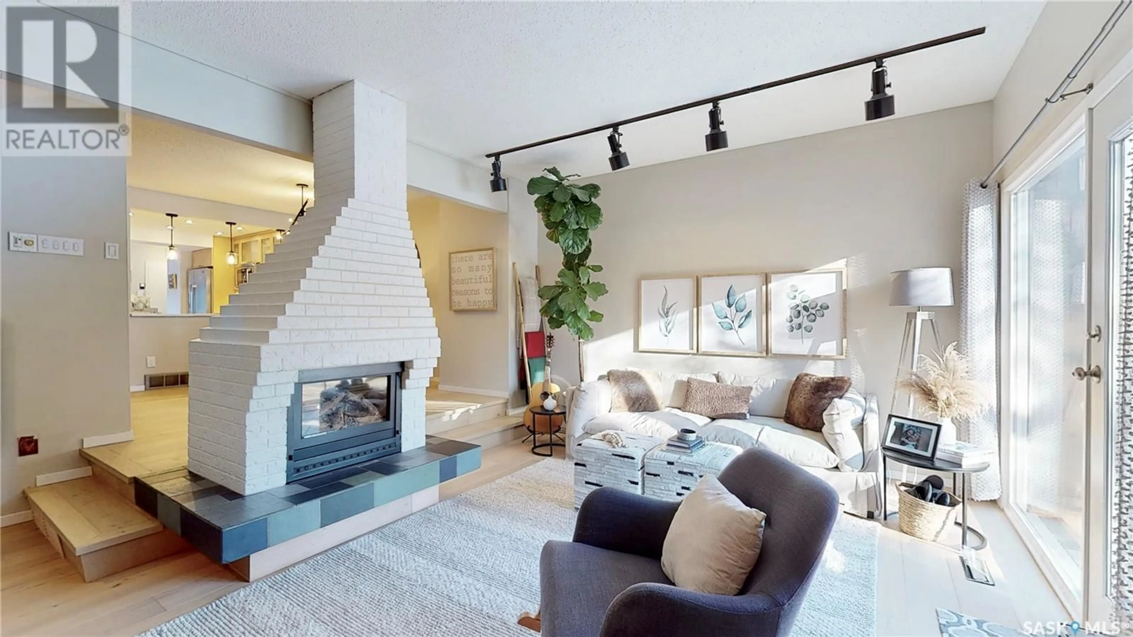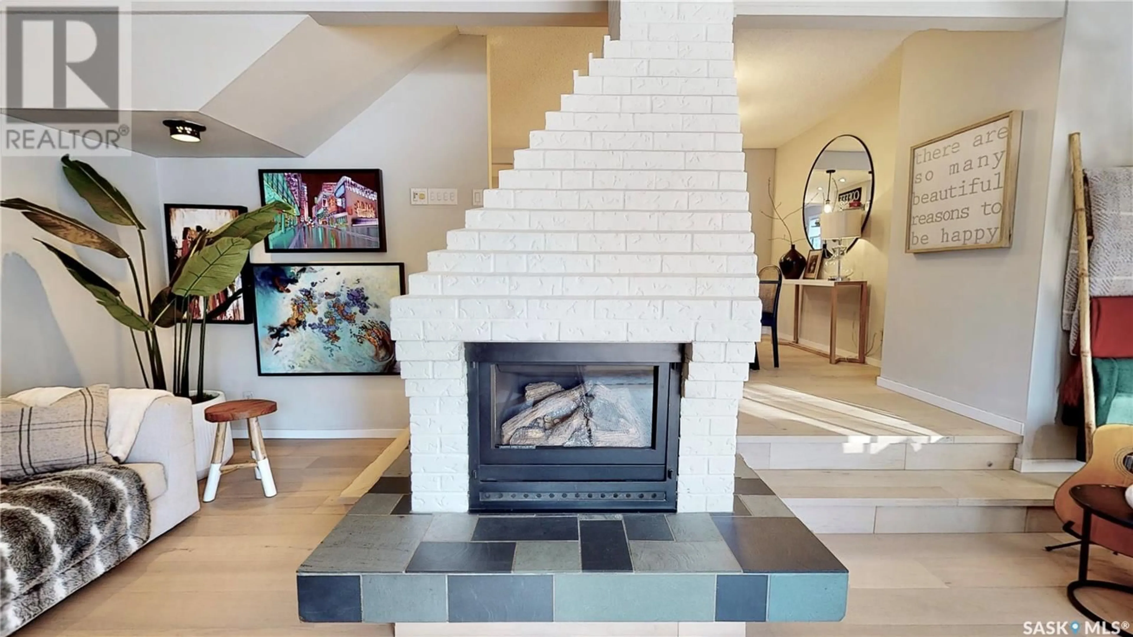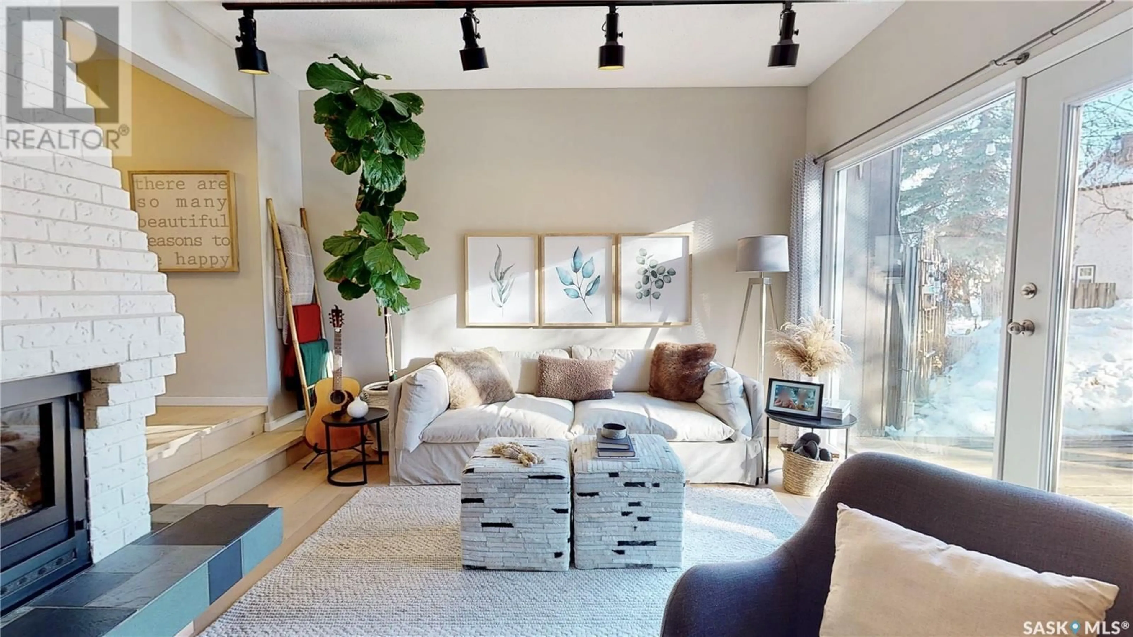1511 23rd AVENUE, Regina, Saskatchewan S4S5Z9
Contact us about this property
Highlights
Estimated ValueThis is the price Wahi expects this property to sell for.
The calculation is powered by our Instant Home Value Estimate, which uses current market and property price trends to estimate your home’s value with a 90% accuracy rate.Not available
Price/Sqft$228/sqft
Est. Mortgage$1,503/mo
Maintenance fees$530/mo
Tax Amount ()-
Days On Market162 days
Description
Welcome to 1511 23rd Avenue. This condo is sure to impress from the moment you walk up beginning with the new privacy glass front door. The kitchen reno took it back to the studs and sound dampening was used. This beautiful maple kitchen has soft close doors and drawers, pull outs and quartz counter tops. Stainless steel appliances include the fridge, induction stove, built in dishwasher and microwave range that is vented to the exterior. Nestled in the corner off the kitchen is a fabulous eating area offering bench seating with storage and a great view to the outside green space. The kitchen is open to the large dining area with new engineered hardwood flooring and new modern light fixture. This space is perfect for large family gatherings. From the dining area is the sunken family room with high ceilings, gas fireplace, engineered hardwood floors and patio door to the large private deck with south exposure. Rounding of the main level is a 1/2 bath and great staircase leading to the 2nd level. There are 3 good sized bedrooms up with the primary bedroom featuring a 3 piece ensuite and large double closet. The basement is undeveloped and read for your own design. Other value added items include: NEW WATER HEATER & NEW A/C, energy efficient water softener, new phantom screen door to the deck, many new light fixtures, new gas fireplace, 3 custom floating shelves in kitchen, newer flooring in kitchen, 1/2 bath on main and main bathroom on second level all with in-floor heat. This condo is conveniently located close to south end amenities, schools, shopping, Wascana Park and the University of Regina. Enjoy your summers sitting in luxury on your own private patio or lounging by the pool. (id:39198)
Property Details
Interior
Features
Second level Floor
Bedroom
12 ft ,7 in x 8 ftBedroom
14 ft ,6 in x 9 ft ,4 inBedroom
16 ft ,7 in x 11 ft ,2 in4pc Bathroom
Exterior
Features
Condo Details
Inclusions
Property History
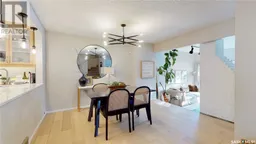 41
41
