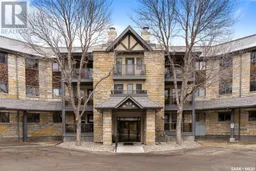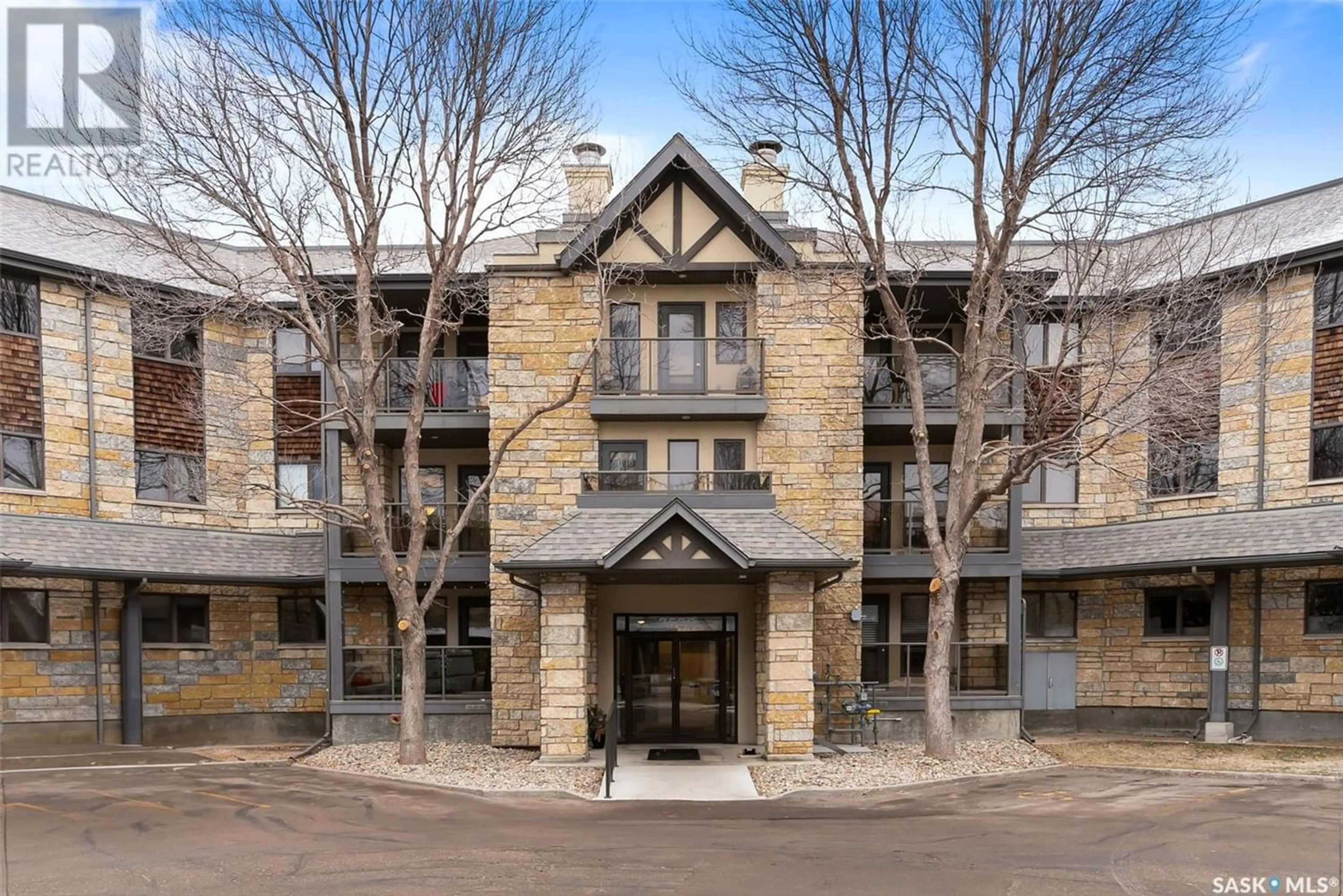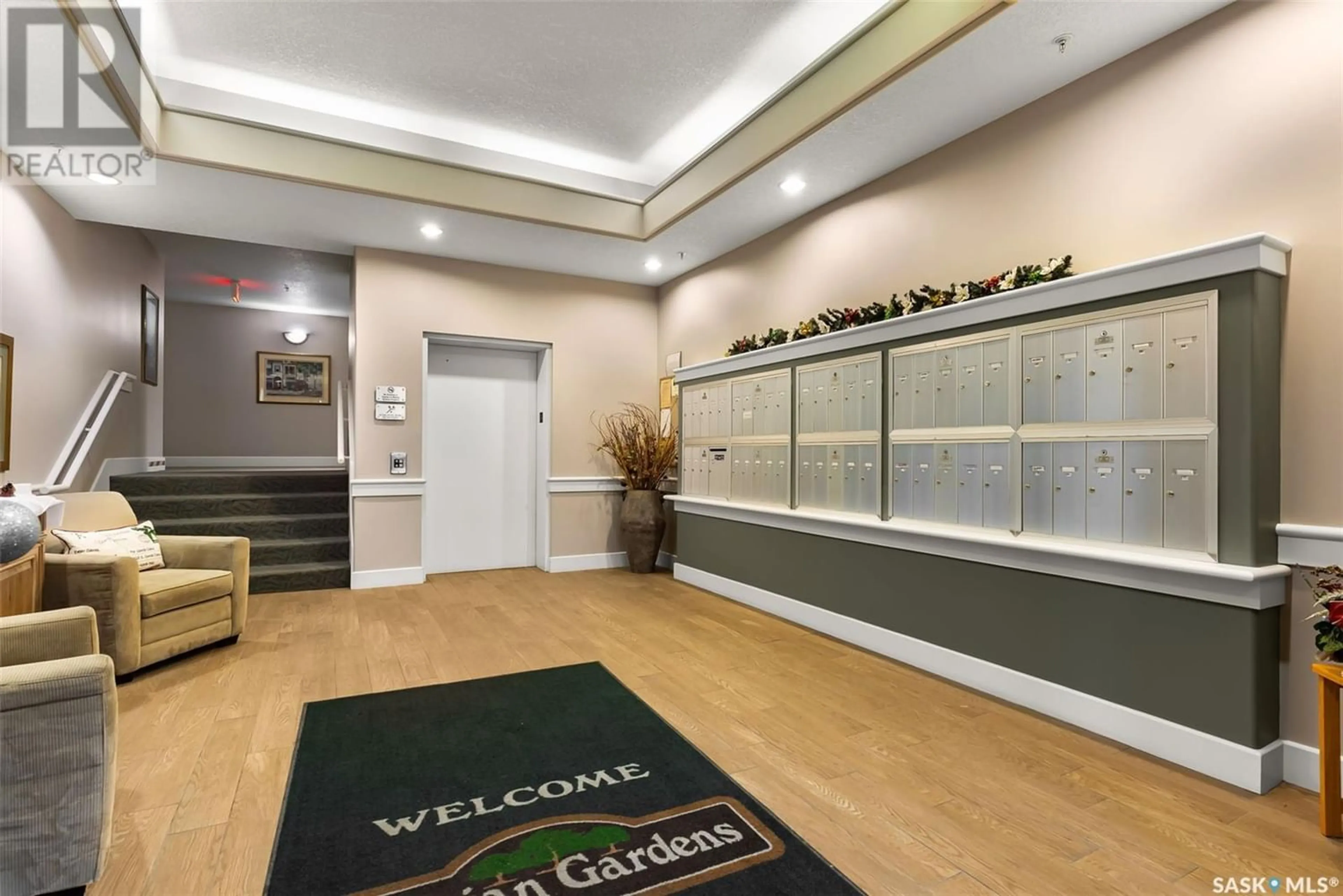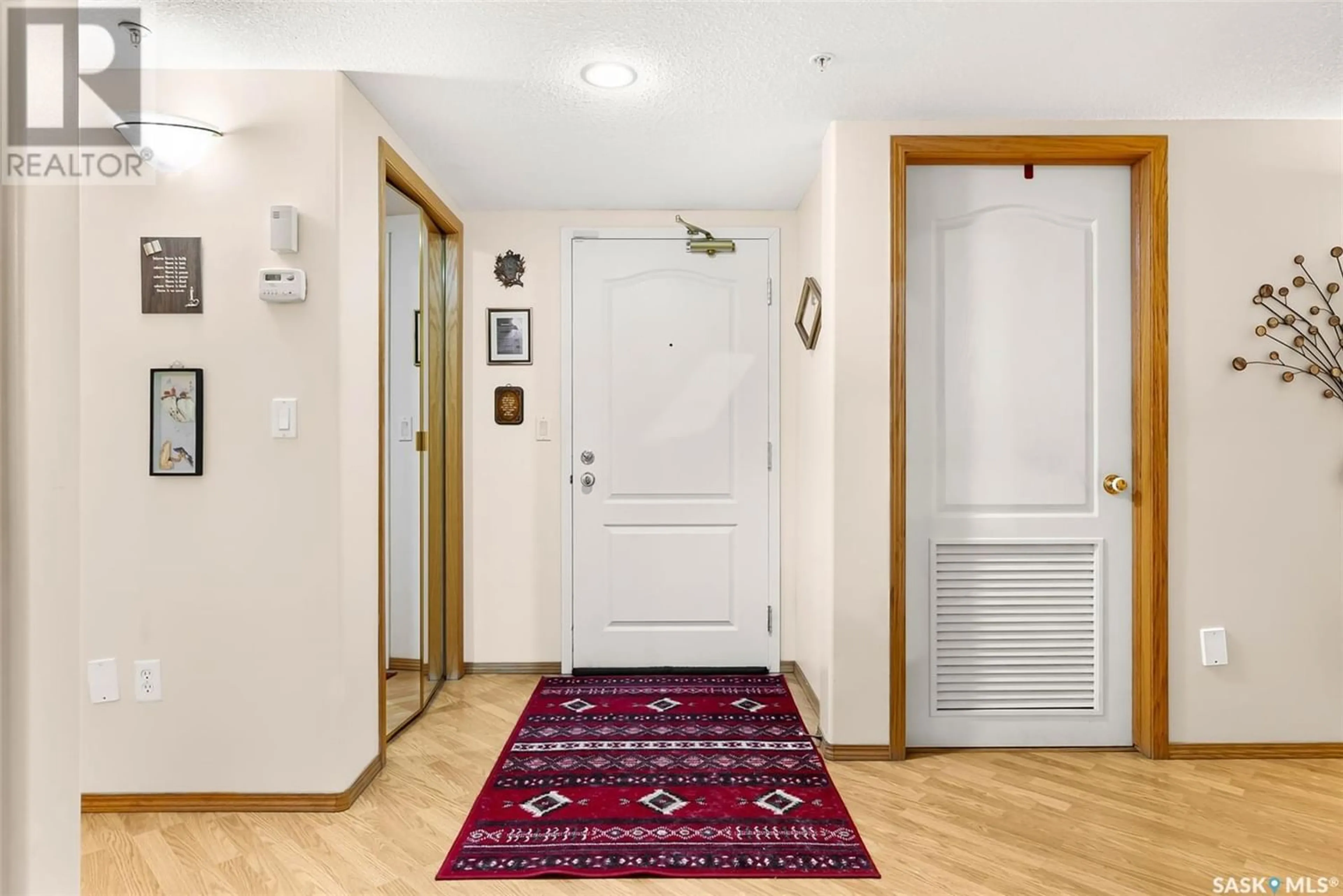135 2530 25th AVENUE, Regina, Saskatchewan S4S4E6
Contact us about this property
Highlights
Estimated ValueThis is the price Wahi expects this property to sell for.
The calculation is powered by our Instant Home Value Estimate, which uses current market and property price trends to estimate your home’s value with a 90% accuracy rate.Not available
Price/Sqft$273/sqft
Days On Market200 days
Est. Mortgage$1,546/mth
Maintenance fees$550/mth
Tax Amount ()-
Description
Welcome to Marian Gardens. Located in Hillsdale, this main floor two bedroom, two bathroom condo is the perfect balance between convenience and comfort. Entering the unit, you are greeted by a large foyer which welcomes you into the open concept living space. The main area of the condo includes a spacious living room ideal for entertaining your friends and family. Adjacent to the living room is the dining room and updated kitchen where you can reconnect over your favorite meal. The kitchen includes a full compliment of black appliances, oak cabinets, and plenty of counterspace including a peninsula styled island. The two bedrooms sit on opposite sides of the unit which gives you and your guests added privacy. The first bedroom also includes a walk in closet and is next to the main four piece bathroom. On the other side of the condo, the primary bedroom includes a three piece ensuite and walk in closet. Your in suite laundry space is located outside the primary bedroom featuring added storage area for your cleaning supplies. The corner unit provides additional natural light from the extra windows and faces southeast. Off of the living room is direct access to the private deck, which is screened in, allows you the opportunity to enjoy those summer nights and not be bothered by mosquitoes all whilst taking in the beauty that Hillsdale has to offer. The unit comes with one heated underground parking space and additional storage unit. This unit has been meticulously maintained and the seller is looking forward to passing it onto someone new. Connect with your local real estate agent today. (id:39198)
Property Details
Interior
Features
Main level Floor
Enclosed porch
8'3 x 7'10Living room
15'7 x 18'11Dining room
7'6 x 9'6Kitchen
11'11 x 10'6Condo Details
Inclusions
Property History
 28
28


