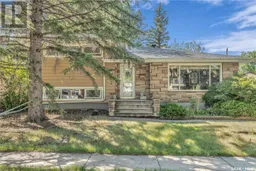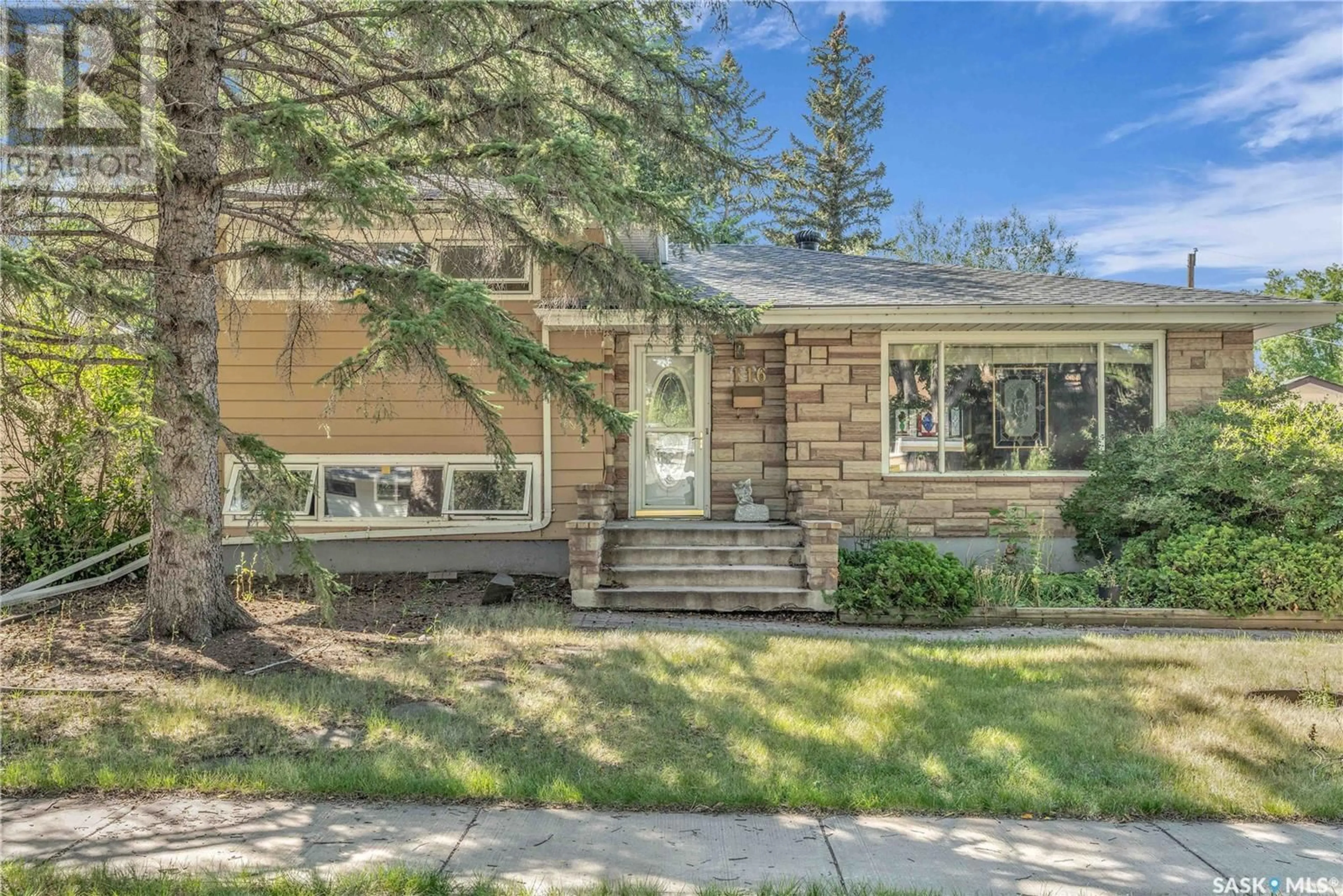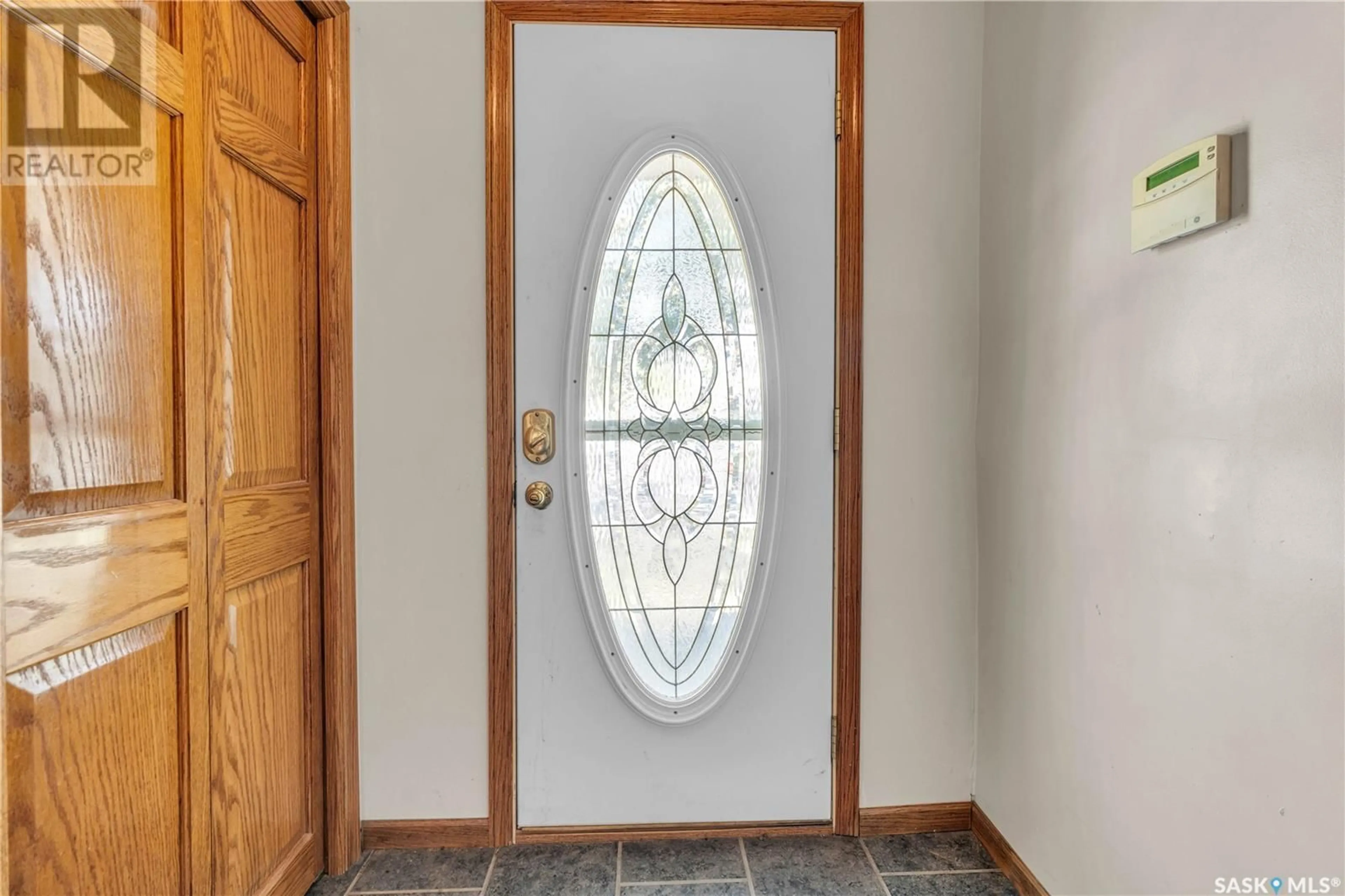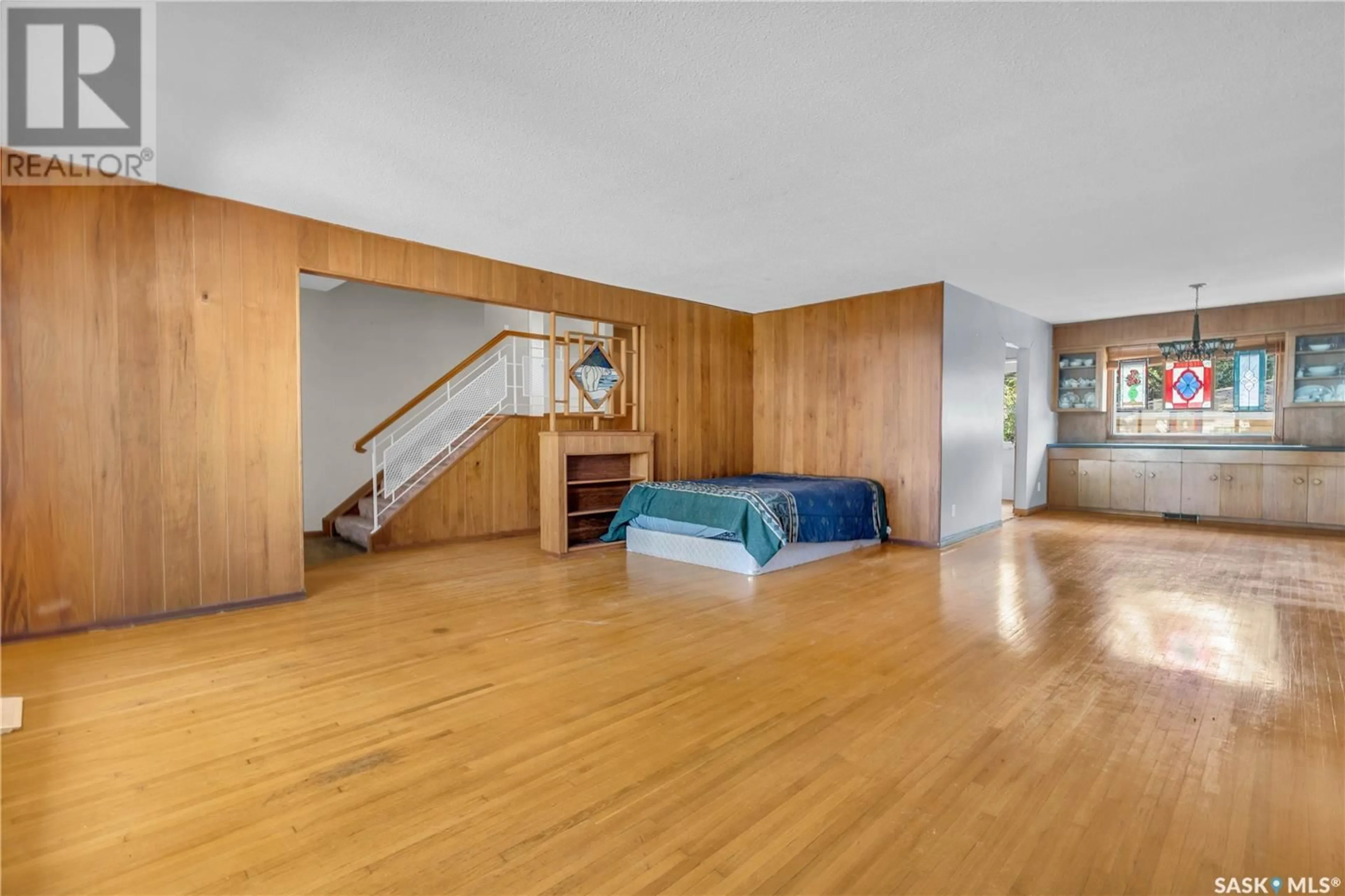116 Bell STREET, Regina, Saskatchewan S4S4B9
Contact us about this property
Highlights
Estimated ValueThis is the price Wahi expects this property to sell for.
The calculation is powered by our Instant Home Value Estimate, which uses current market and property price trends to estimate your home’s value with a 90% accuracy rate.Not available
Price/Sqft$146/sqft
Est. Mortgage$1,224/mth
Tax Amount ()-
Days On Market3 days
Description
116 Bell Street is a great location in the south end neighbourhood of Hillsdale. Walking distance to Campbell Collegiate, Leboldus and the University of Regina. This 1949 sqft home offers 5 bedrooms, 2 full bathrooms, an office and double detached garage. The main floor features a large living room and dining room with oak hardwood flooring. The kitchen over looks the mature private backyard. Upstairs you will find 3 good size bedrooms, all with oak hardwood flooring plus a full bathroom. Downstairs you will find a cozy rec room with a wood burning fireplace, a 4th bedroom and renovated full 4 piece bathroom. The basement is home to a 2nd rec room, office/den, 5th bedroom (window is NOT egress) and a large utility/storage/laundry room. Most of the windows are PVC with only the dining room and living room windows being original. The detached double garage is 20'w x 24'L (no power to the garage). The previous owner stated they replaced the sewer line from the house to the city connection and installed weeping tile on the West, North and East basement walls. (NOTE: NONE OF THE STAINED GLASS art work is included. All will be removed) (id:39198)
Property Details
Interior
Features
Second level Floor
Primary Bedroom
12 ft ,3 in x 15 ft ,9 in4pc Bathroom
8 ft ,9 in x 5 ftBedroom
8 ft x 12 ftBedroom
12 ft ,3 in x 10 ft ,5 inProperty History
 34
34


