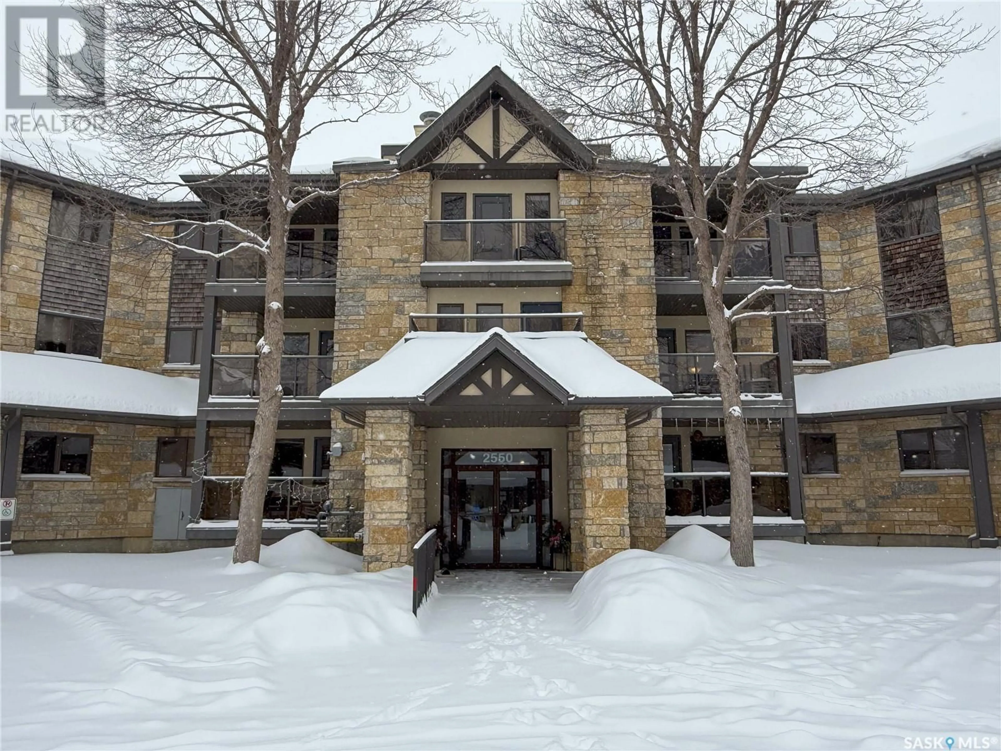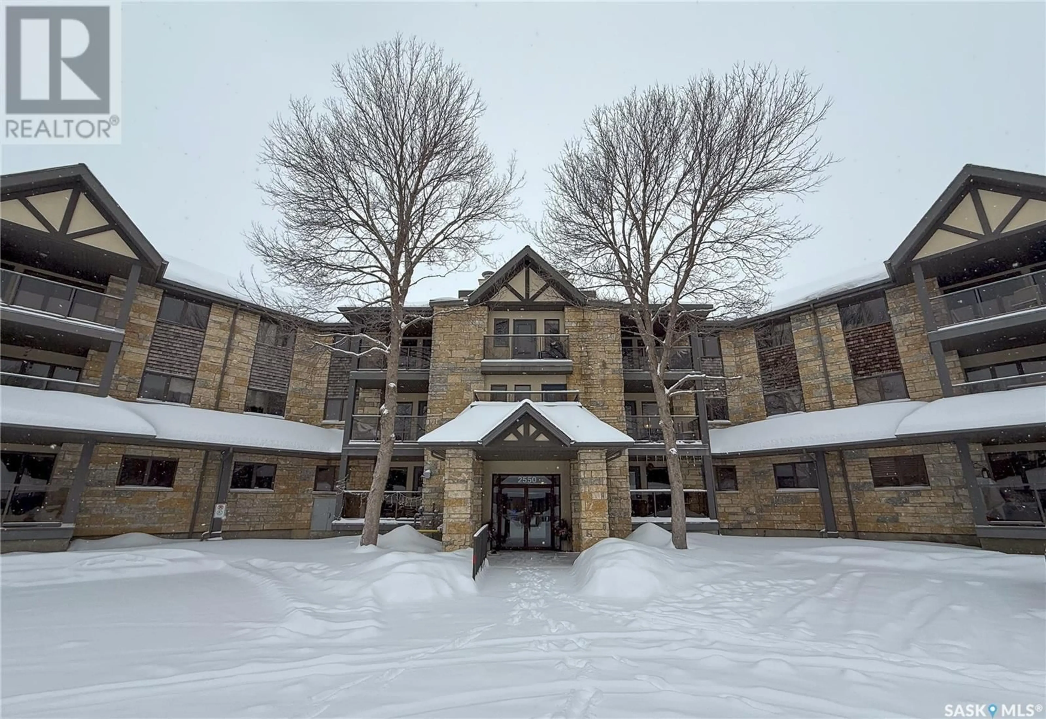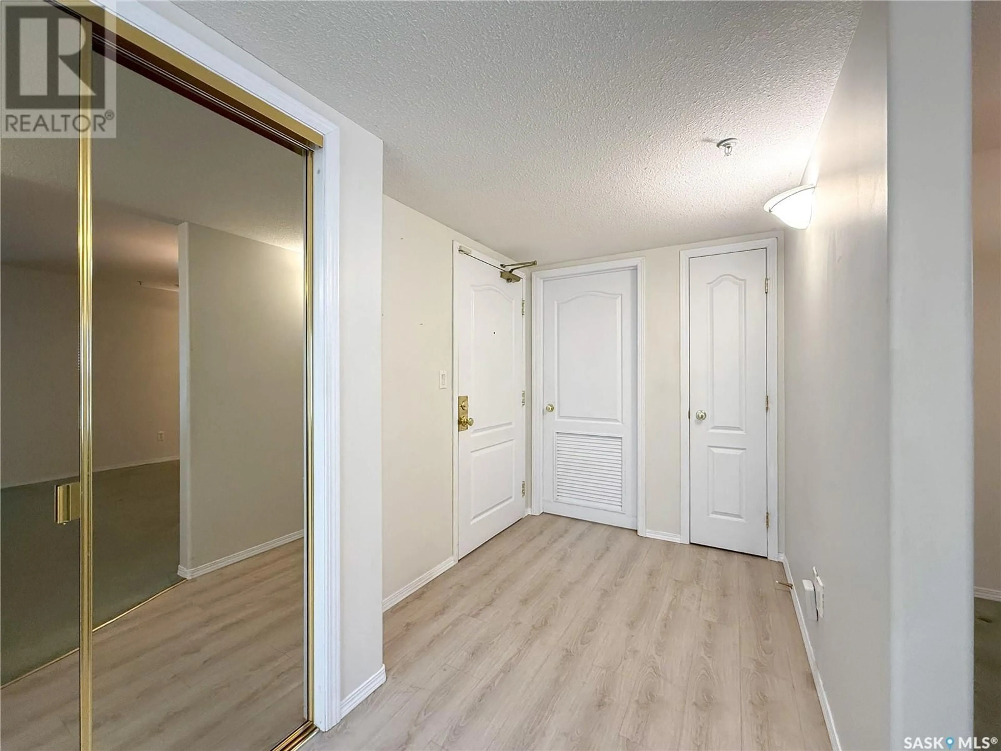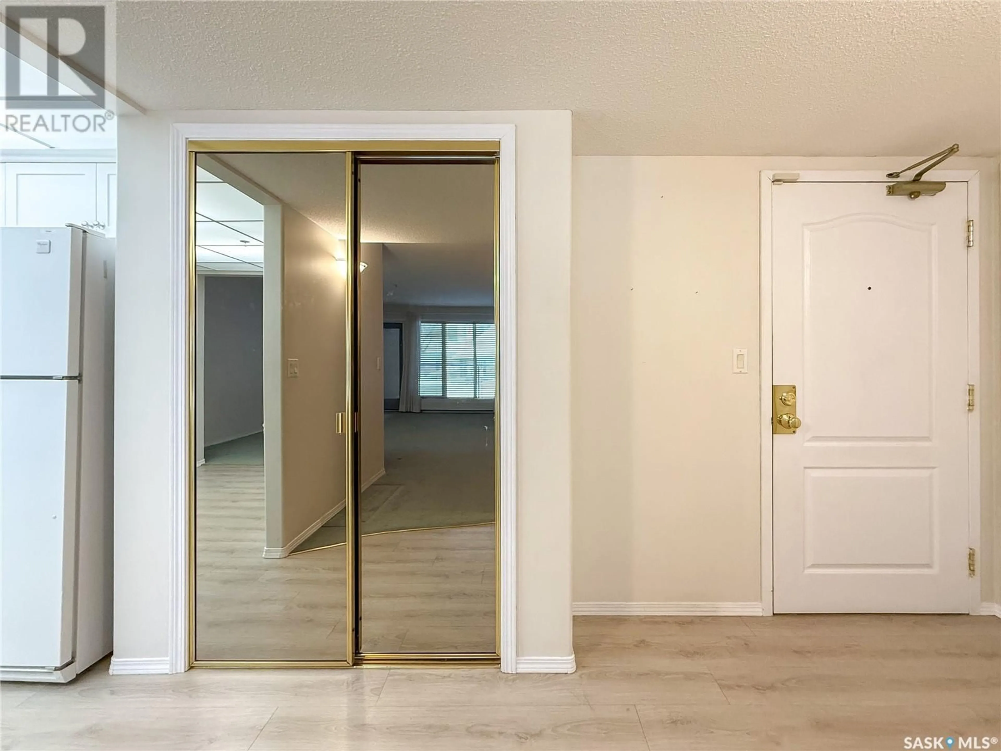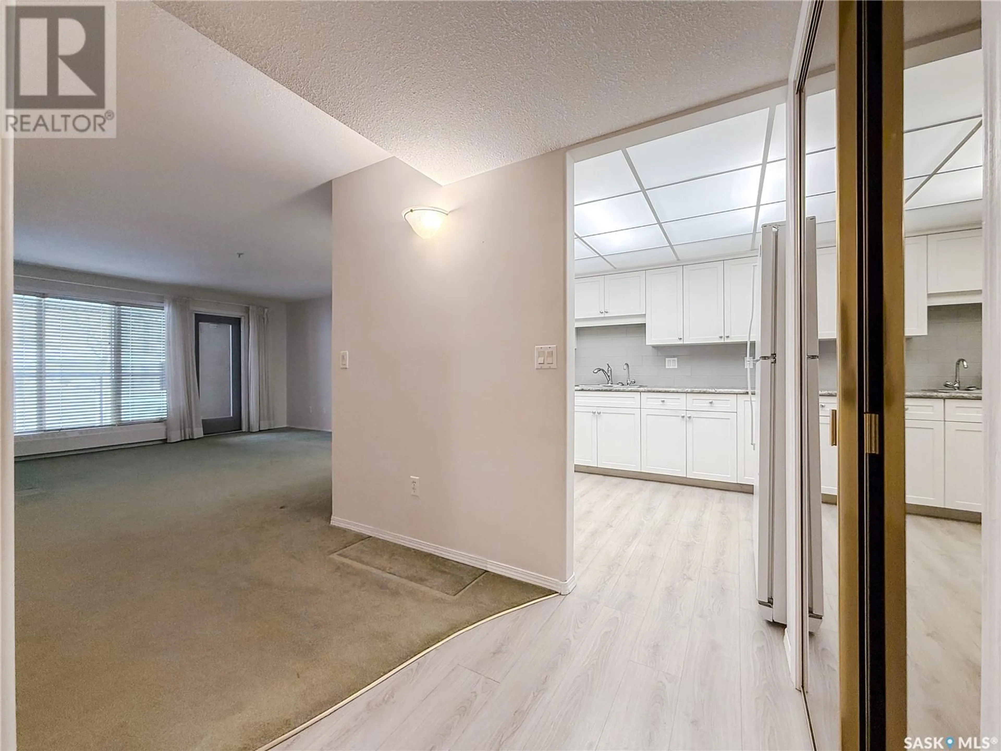113 2550 25th AVENUE, Regina, Saskatchewan S4S4E6
Contact us about this property
Highlights
Estimated ValueThis is the price Wahi expects this property to sell for.
The calculation is powered by our Instant Home Value Estimate, which uses current market and property price trends to estimate your home’s value with a 90% accuracy rate.Not available
Price/Sqft$253/sqft
Est. Mortgage$1,245/mo
Maintenance fees$476/mo
Tax Amount ()-
Days On Market10 days
Description
Welcome to this highly sought-after 2-bedroom, 2-bath condo in the prestigious Marion Gardens complex, located in the desirable south end of the city. With easy access to all the amenities you need, this unit offers both comfort and convenience. The spacious primary bedroom features a walk-in closet, while the good-sized guest bedroom ensures ample space for family or guests. The condo includes two well-appointed bathrooms, with the guest bath offering a 4-piece tub/shower combination, and the ensuite providing a 3-piece with an oversized shower. The open-concept dining area seamlessly flows into the large living room, creating a perfect space for entertaining. Step outside onto your generously sized balcony—ideal for relaxing or enjoying the outdoors. The kitchen is equipped with ample cupboard space, an eating area, and all necessary appliances for your convenience. Additional features include an in-suite laundry room with a newer washer and dryer, one underground parking stall, and a separate storage unit. Marion Gardens offers a range of desirable amenities, including an amenities room, exercise area, and outdoor visitor parking for guests. This main-floor unit is perfect for those who maybe prefer avoiding the elevator, providing easy, direct access to the outdoors with your feet firmly planted on the ground. Don't miss out on this rare opportunity to own in a high-demand complex with everything you need just a step away! (id:39198)
Property Details
Interior
Features
Main level Floor
Foyer
Kitchen
8 ft x 11 ft ,9 inDining room
8 ft x 10 ftLiving room
13 ft x 15 ftCondo Details
Amenities
Exercise Centre
Inclusions
Property History
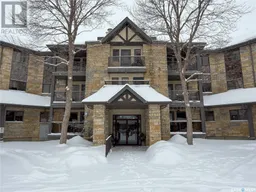 37
37
