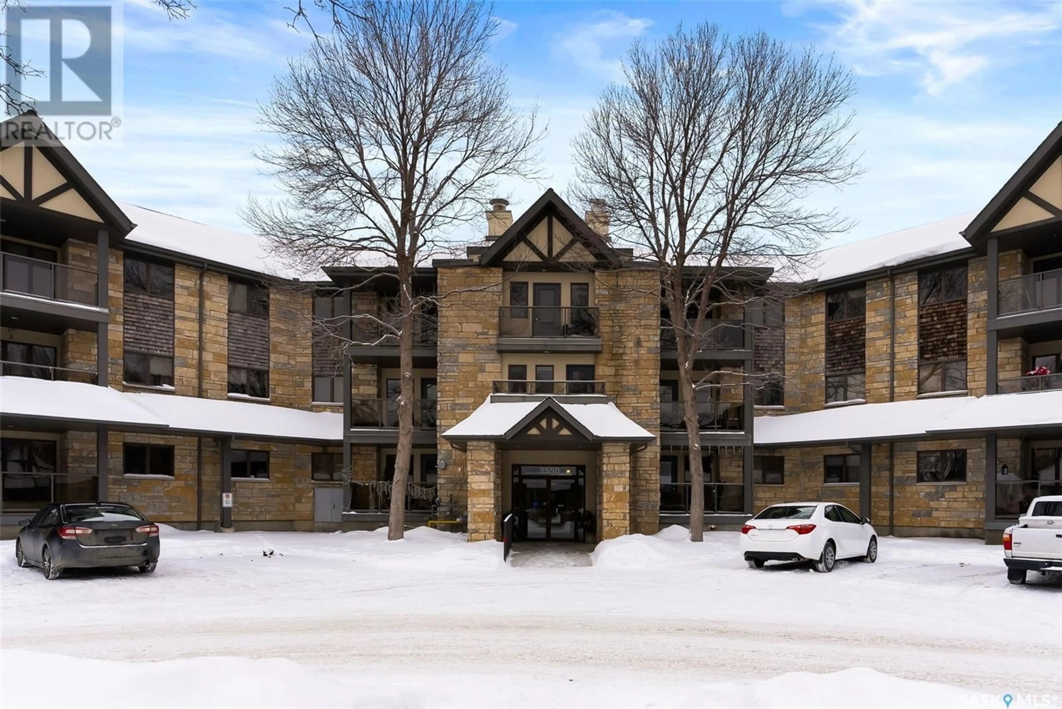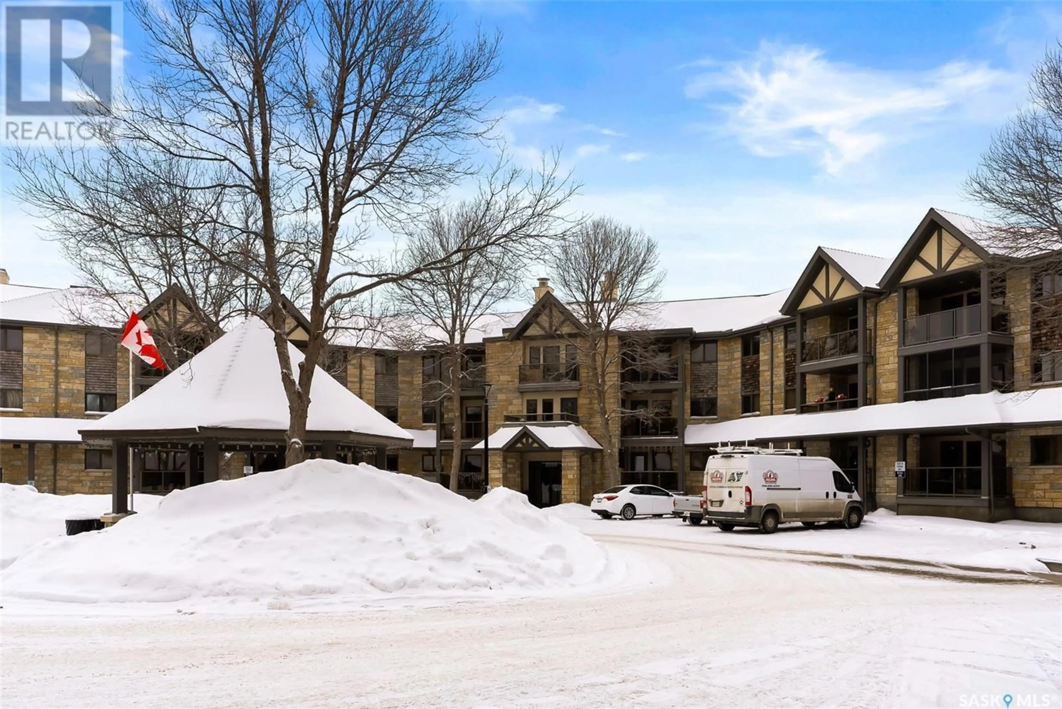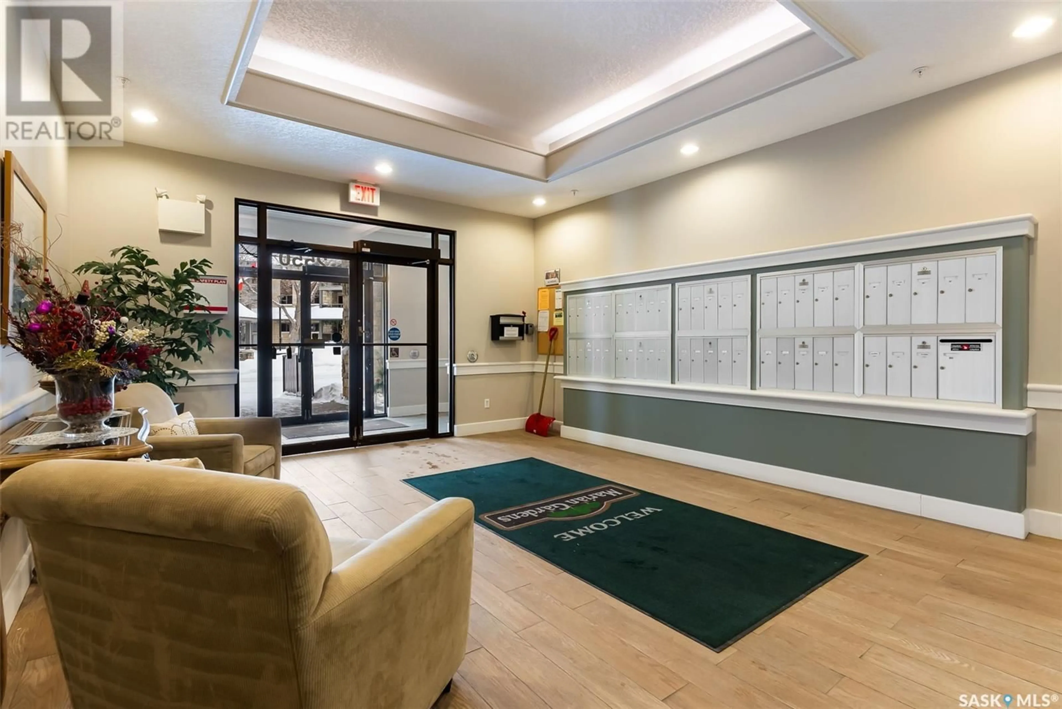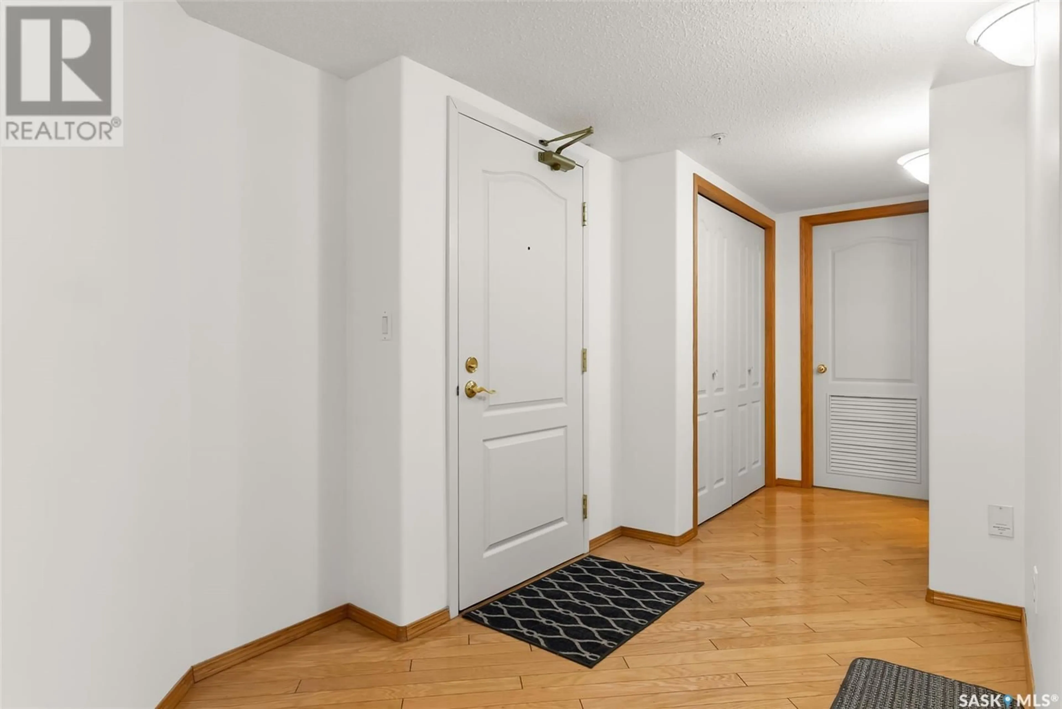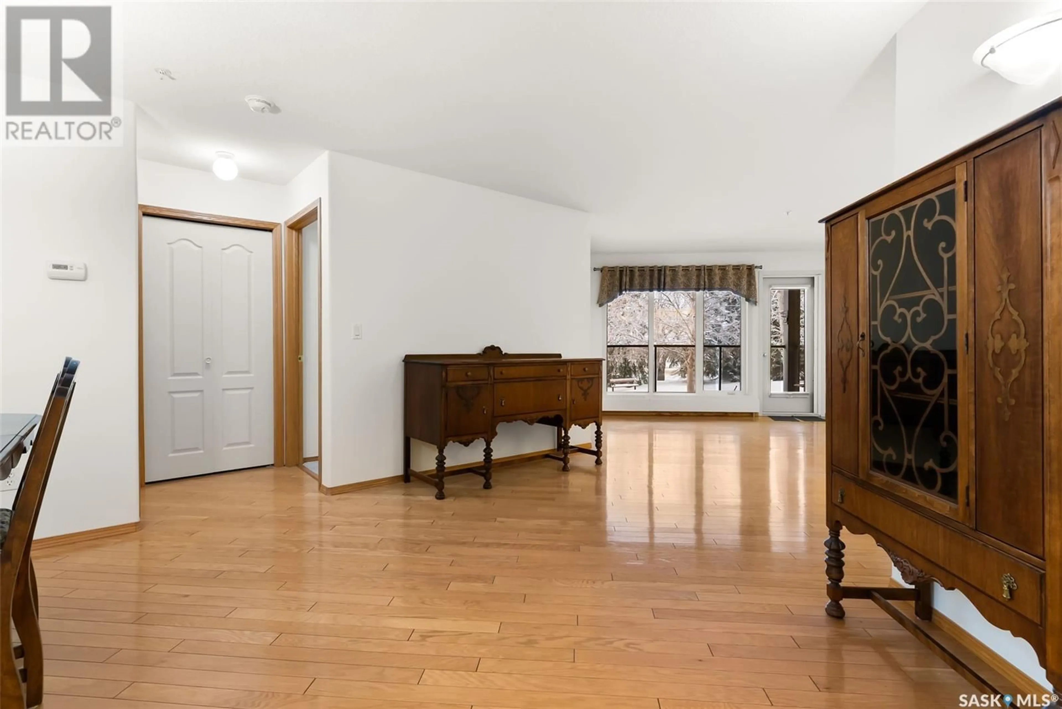112 2550 25th AVENUE, Regina, Saskatchewan S4S4E6
Contact us about this property
Highlights
Estimated ValueThis is the price Wahi expects this property to sell for.
The calculation is powered by our Instant Home Value Estimate, which uses current market and property price trends to estimate your home’s value with a 90% accuracy rate.Not available
Price/Sqft$236/sqft
Est. Mortgage$1,353/mo
Maintenance fees$566/mo
Tax Amount ()-
Days On Market1 day
Description
This 2-bedroom, 2-bathroom condo in the sought-after Marian Gardens complex offers a perfect blend of comfort, convenience, and accessibility. Located on the ground floor, the unit features new carpet in both bedrooms, stylish new vinyl tile in the bathrooms and the entire unit has been repainted, aiding in the already spotless, and well taken care of vibe. The well-appointed kitchen is perfect for preparing meals, while the spacious living and dining areas offer flexibility for various needs. The LARGE master suite includes a generous walk-in closet and a private en-suite bathroom. The second bedroom, which can be used as a guest room, home office, or hobby space, is equally inviting. Enjoy outdoor living with a large private balcony, perfect for your morning coffee or an evening of relaxation. This condo also features underground parking with access to a car wash bay, making it easy to maintain your vehicle year-round. The building provides wheelchair and elevator access, ensuring ease of mobility for all residents. Additional amenities include an amenities room, ideal for social gatherings, and secure entry for added peace of mind. Marian Gardens is a well-maintained, friendly community that is just minutes from shopping, dining, parks, and all the conveniences of Regina. Whether you're downsizing or simply seeking a comfortable, accessible space, this condo offers everything you need for a relaxed and enjoyable lifestyle. Don’t miss your chance to make this beautiful condo your new home—contact you REALTOR today to arrange a private showing! (id:39198)
Property Details
Interior
Features
Main level Floor
4pc Bathroom
Laundry room
Bedroom
14 ft x 9 ft ,9 inKitchen
9 ft ,2 in x 11 ft ,2 inCondo Details
Amenities
Exercise Centre
Inclusions
Property History
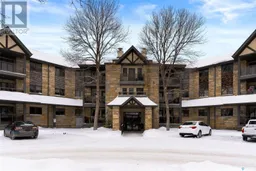 36
36
