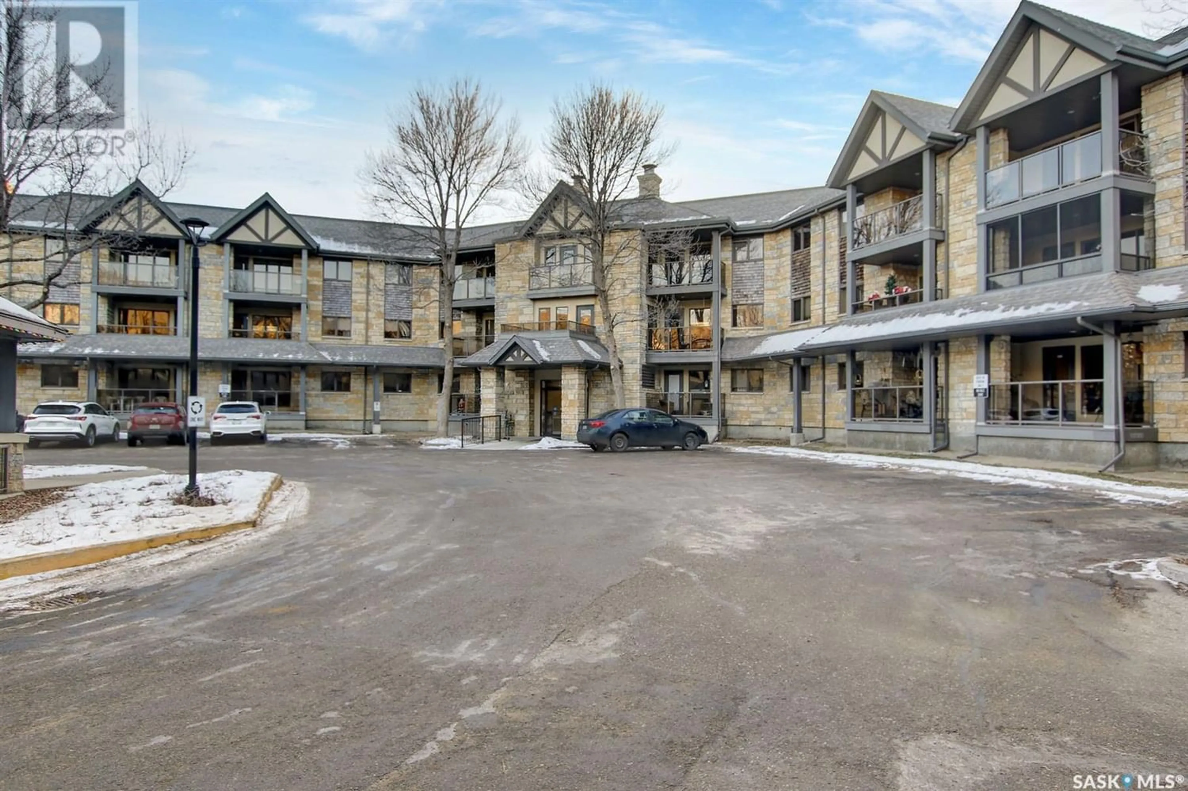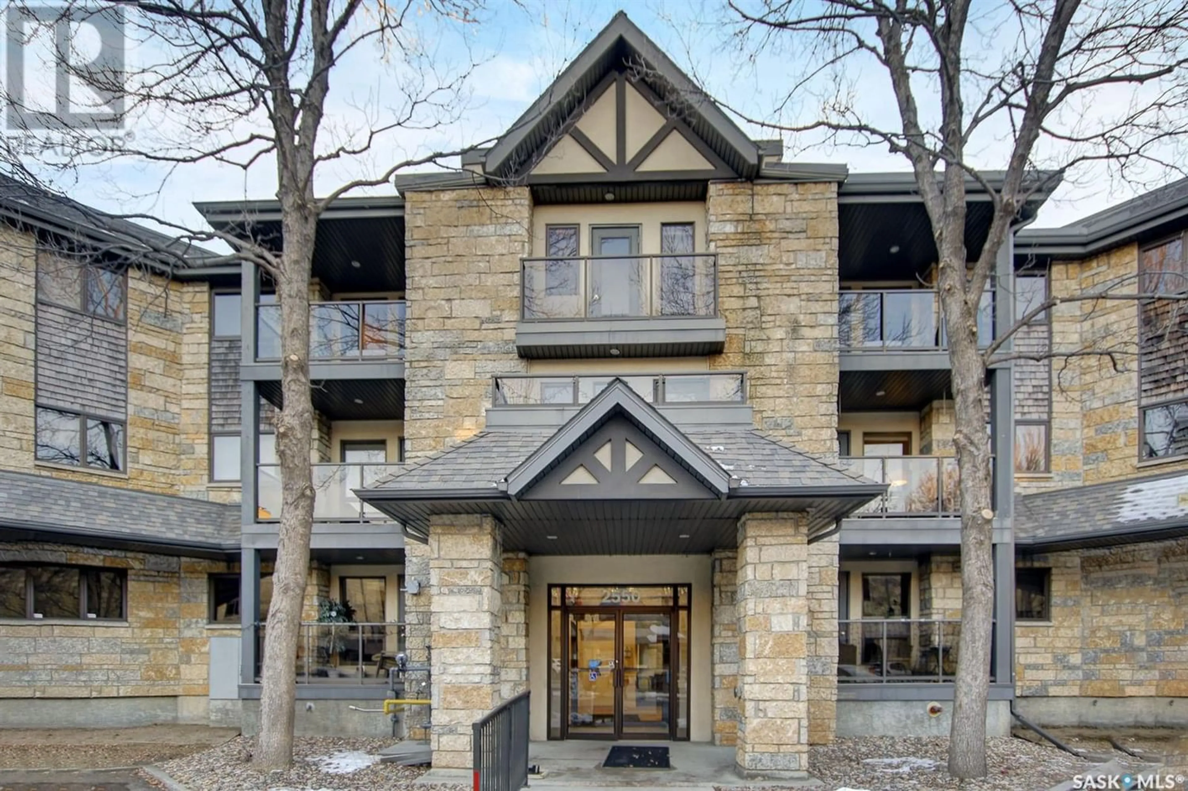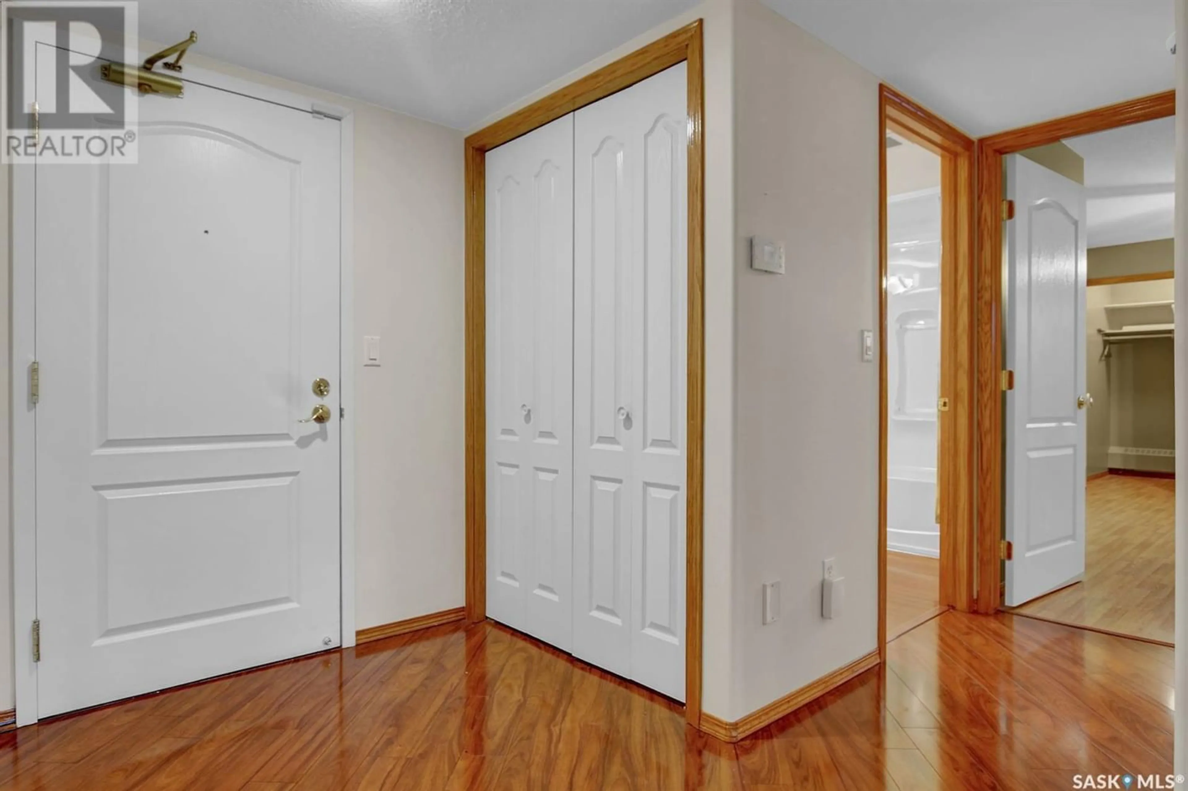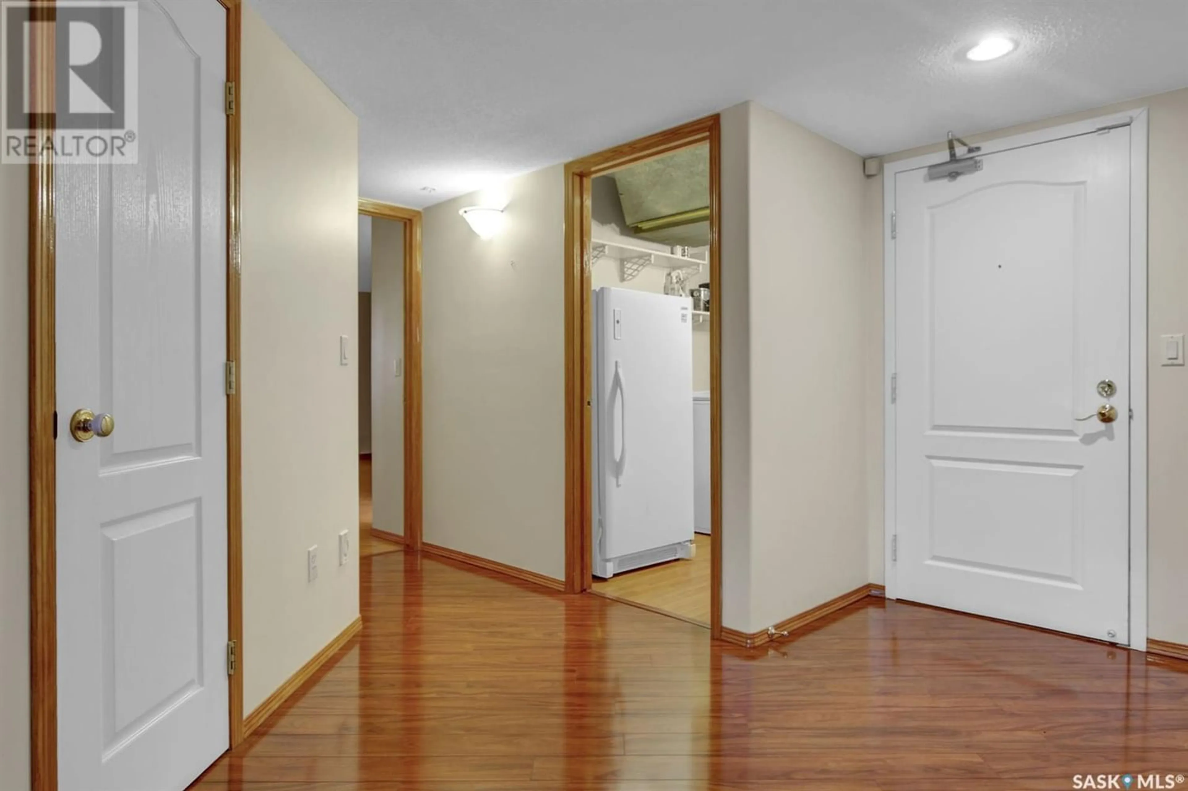101 2550 25th AVENUE, Regina, Saskatchewan S4S4E6
Contact us about this property
Highlights
Estimated ValueThis is the price Wahi expects this property to sell for.
The calculation is powered by our Instant Home Value Estimate, which uses current market and property price trends to estimate your home’s value with a 90% accuracy rate.Not available
Price/Sqft$281/sqft
Est. Mortgage$1,589/mo
Maintenance fees$546/mo
Tax Amount ()-
Days On Market1 year
Description
Welcome to this premium condo located in the Marion complexes. This corner unit is flooded with light from the South East exposure. Open kitchen, living dining all have upgrade laminate flooring. The kitchen has lots of cabinet storage with upgraded pullout and granite counter tops. The dining area can accommodate the family gatherings. Living room is spacious. Insuite laundry with some built-in cabinets and stand up freezer is included. The master bedroom will work with that large bedroom suite and has a huge walk-in closet and 3 pce enuite with heated floors. The 2nd bedroom has enough room for guests and office/sewing area, also another large walk-in closet. This unit has seen many updates over the years and has loads of storage. Easy access to shopping, medical services and bus service. The building is very well maintained and gives you access to amenities room/exercise area. Included is one underground parking stall with storage directly in front of the parking stall. Don’t miss out on this well designed unit in a premium location call your agent today to set up a viewing. (id:39198)
Property Details
Interior
Features
Main level Floor
Kitchen
12 ft x 9 ftDining room
9 ft ,6 in x 11 ft ,6 inLiving room
19 ft x 17 ftPrimary Bedroom
13 ft x 16 ftCondo Details
Inclusions
Property History
 39
39



