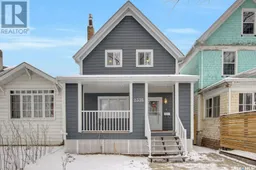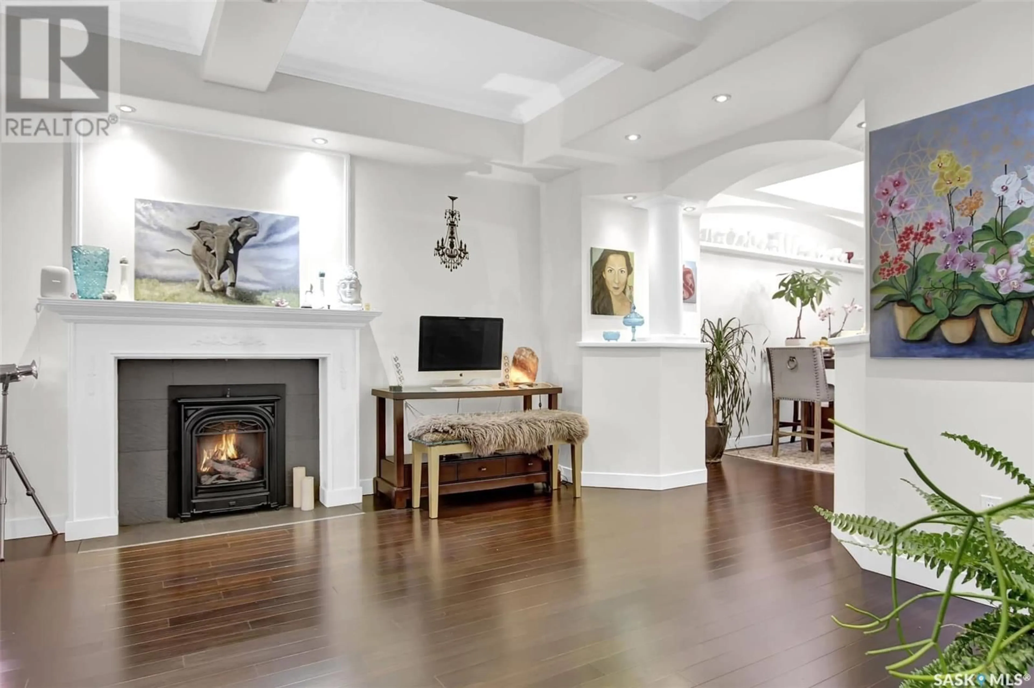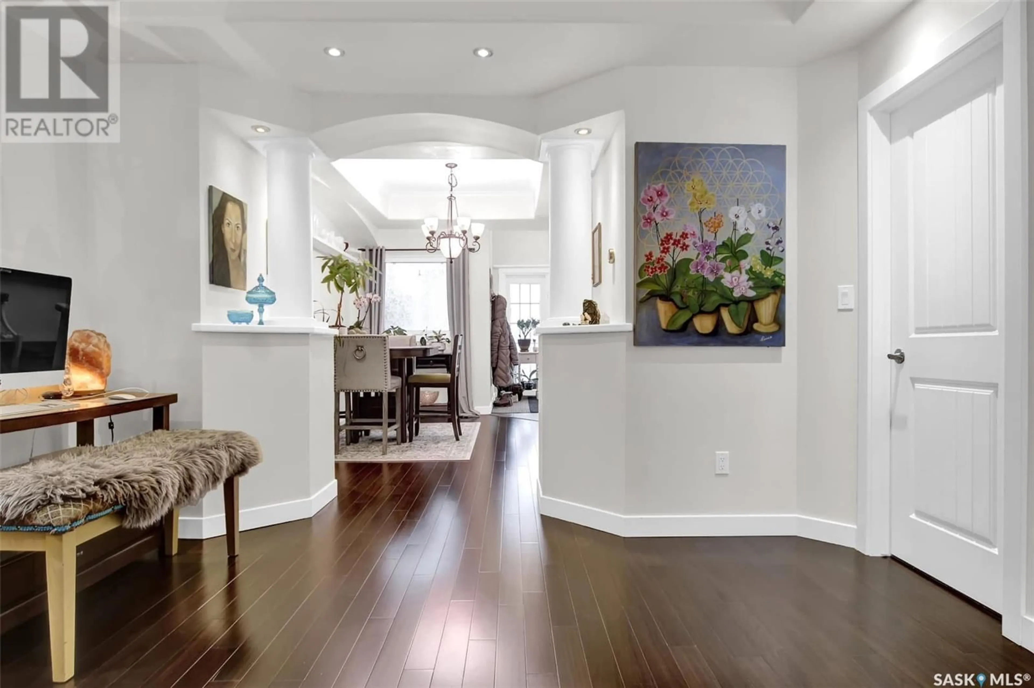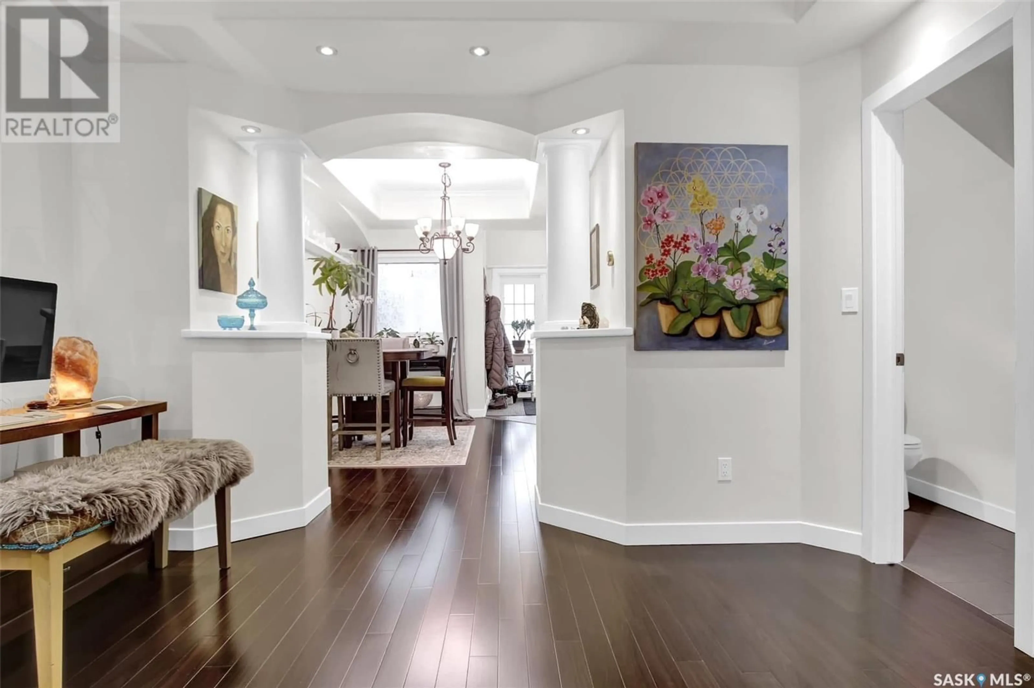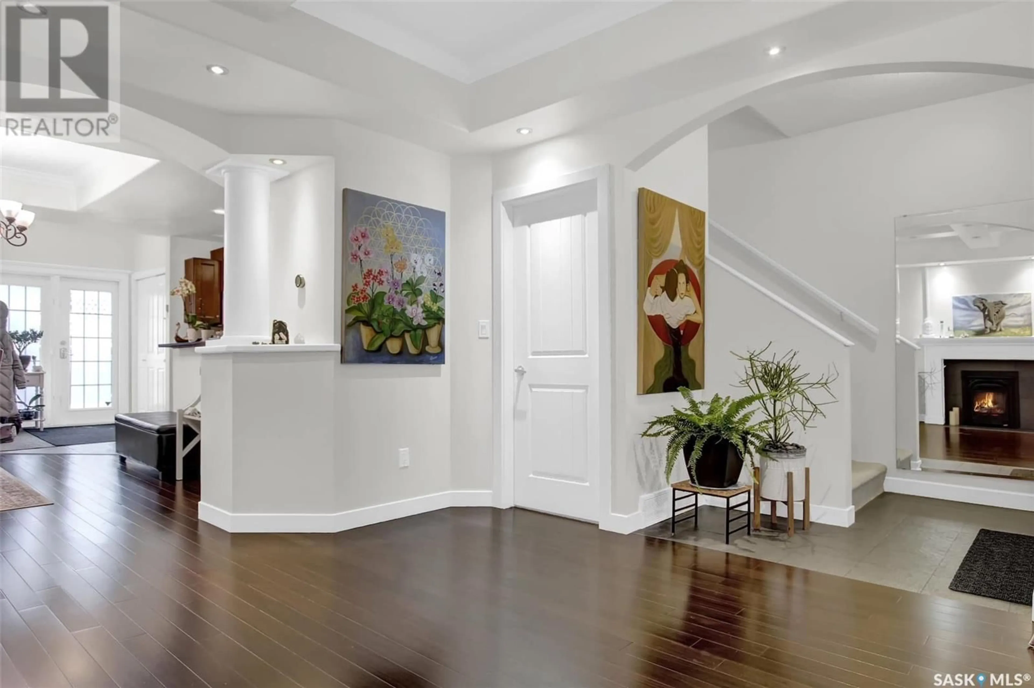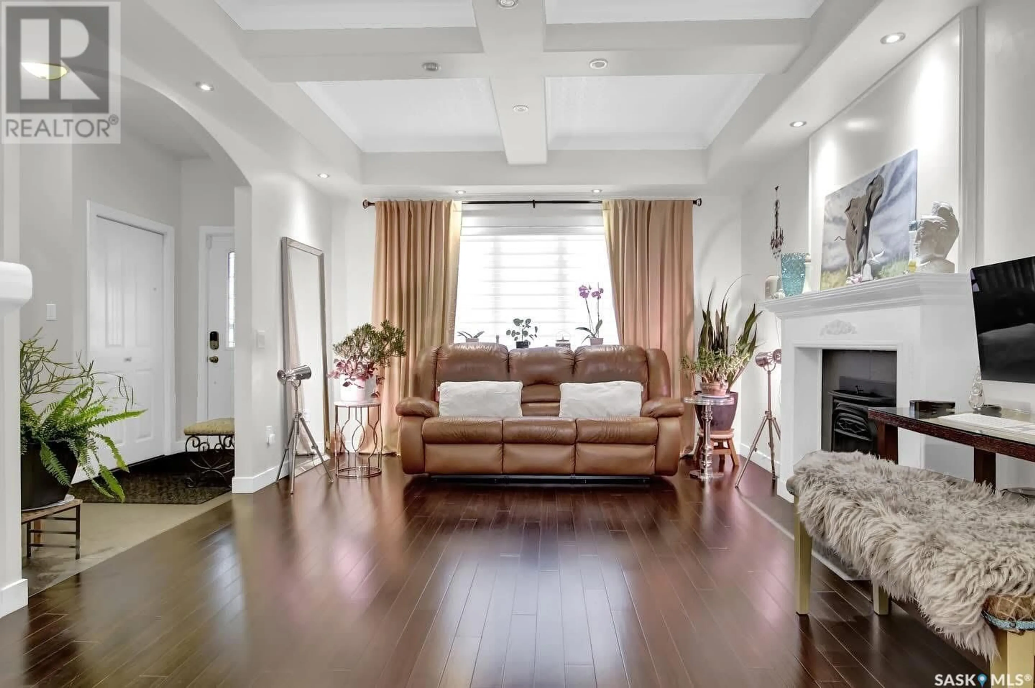2335 St John STREET, Regina, Saskatchewan S4P1S7
Contact us about this property
Highlights
Estimated ValueThis is the price Wahi expects this property to sell for.
The calculation is powered by our Instant Home Value Estimate, which uses current market and property price trends to estimate your home’s value with a 90% accuracy rate.Not available
Price/Sqft$252/sqft
Est. Mortgage$1,503/mo
Tax Amount ()-
Days On Market11 hours
Description
Experience pride of ownership in this charming, beautifully renovated 3-bed 3-bath home featuring a double detached garage. Ideally located in the heart of downtown, this home is just steps away from the General Hospital, schools, and all central amenities. From the moment you arrive, the inviting front porch sets the tone for the warmth and charm inside. Upon entry, you’re greeted by a spacious living room with gleaming wood floors, cozy gas fireplace, stunning coffered ceilings that add depth and elegance to the space. The large windows flood the room with natural light, creating an inviting atmosphere. An arched doorway leads to the kitchen and dining area, where you’ll find plenty of cabinetry, pantry for additional storage & modern stainless steel appliances. The main floor also includes a convenient laundry area & French doors that open onto a private back deck—perfect for outdoor entertaining. A stylish 2-pc bath completes this level. Upstairs, the master bedroom is a true retreat, featuring French doors that lead to a private balcony, walk-in closet, luxurious 4-pc ensuite with a tiled tub surround and elegant vanity. Two additional bedrooms and another 4-pc bathroom complete the 2nd floor. The basement has been updated with spray foam insulation, drywall, fresh carpeting, painted ceiling, offering a spacious recreation room & utility area with potential for further development. The fully fenced backyard is landscaped and includes a private deck with Gazebo providing a private outdoor oasis. The detached garage offers convenient back-lane access. Since 2010, this home has undergone extensive top-to-bottom renovations, including a complete update of the entire electrical and plumbing systems, windows, & more. A detailed list of upgrades is available—please contact listing agent for more info. Don’t miss this opportunity to own a meticulously maintained 10/10, move-in-ready family home in a quiet, sought-after neighborhood! Schedule your viewing today!! (id:39198)
Property Details
Interior
Features
Basement Floor
Other
Property History
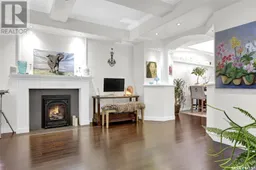 31
31