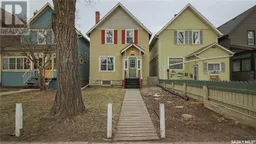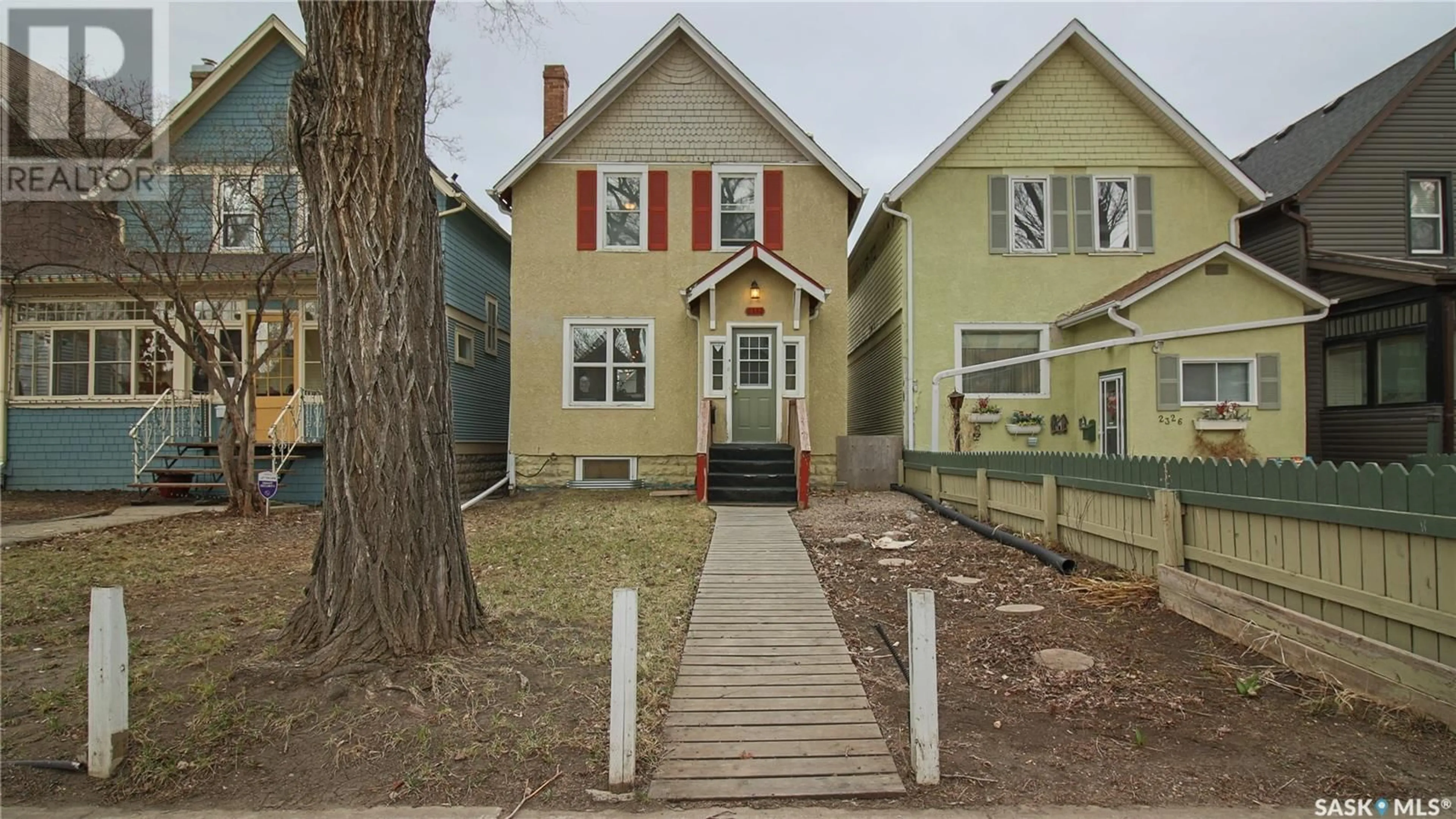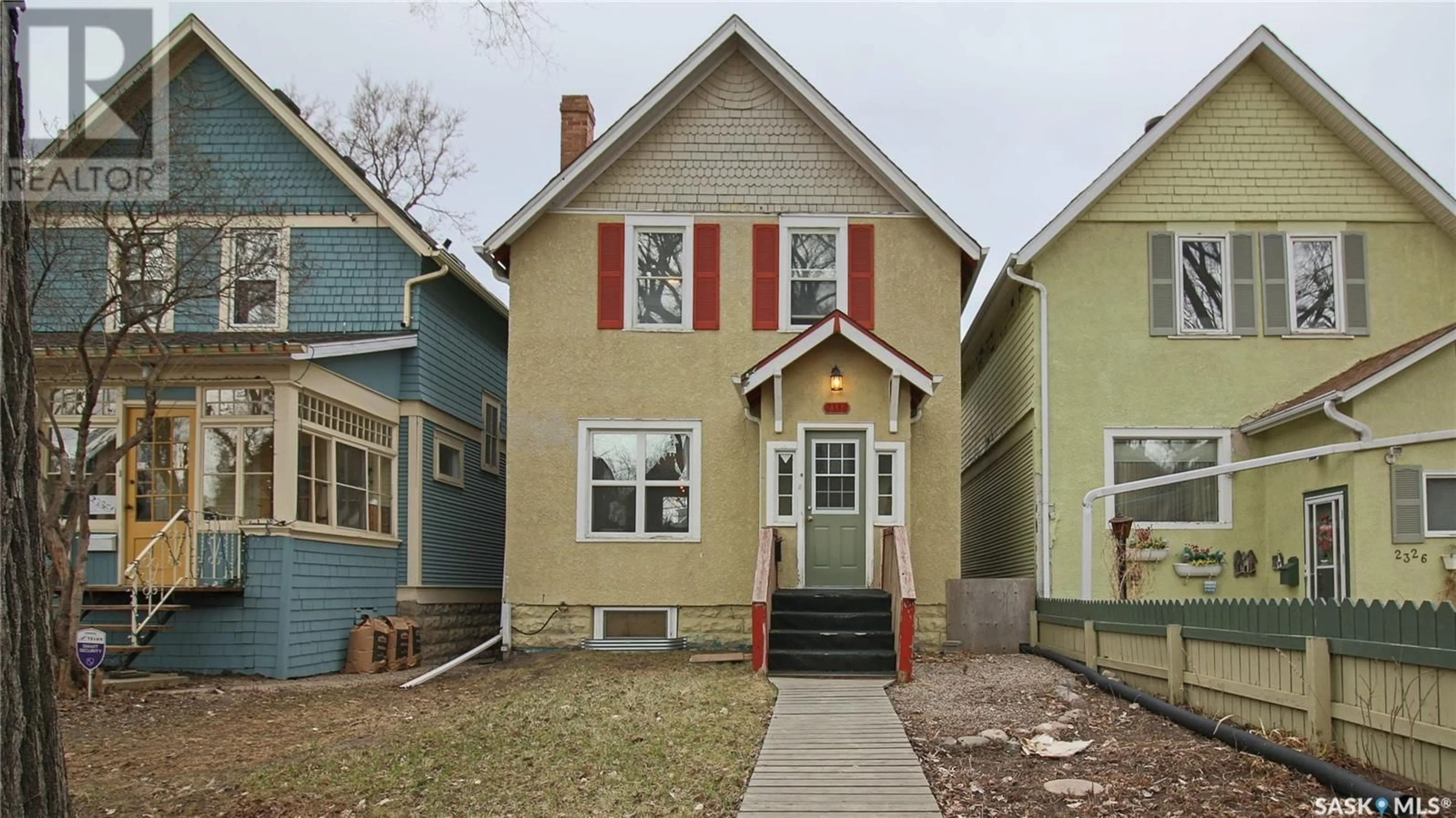2332 MONTREAL STREET, Regina, Saskatchewan S4P1L8
Contact us about this property
Highlights
Estimated ValueThis is the price Wahi expects this property to sell for.
The calculation is powered by our Instant Home Value Estimate, which uses current market and property price trends to estimate your home’s value with a 90% accuracy rate.Not available
Price/Sqft$170/sqft
Est. Mortgage$900/mo
Tax Amount ()-
Days On Market130 days
Description
Welcome to 2332 Montreal Street. This 1227 square foot 2 storey home exudes character through and through. Up the walk and through the porch you walk into a beautiful classic open concept design offering original hardwood floors. The living area is super comfortable with a large east facing picture window. The dining space is large and makes a great place for entertaining. The kitchen has been remodeled and shows very well. Features of this new design include quartz counter tops, tile backsplash, granite/composite sink, European style cabinetry, quality lino flooring, a full stainless steel appliance package, modern hood fan and a suspended ceiling with led pot lighting. Off the kitchen is the back porch leading to the sizable pressure treated backyard deck. Up the stairs you have a primary bedroom with considerable size and a secondary bedroom offering almost as much space. The redesigned bathroom is enormous and something you rarely see in a house of this vintage. Up here is also a dedicated laundry room only adding to the absolute convenience of this home. There is a car port out back that will hold 3 vehicles and this yard is fully fenced. Come see what this character home has to offer and don't forget you are just steps away from Wascana Park! (id:39198)
Property Details
Interior
Features
Second level Floor
Primary Bedroom
12 ft ,6 in x 9 ft ,3 inBedroom
12 ft ,9 in x 11 ft ,6 inLaundry room
6 ft ,4 in x 6 ft ,3 in4pc Bathroom
10 ft ,3 in x 9 ft ,3 inProperty History
 50
50

